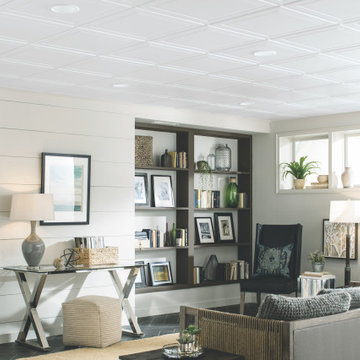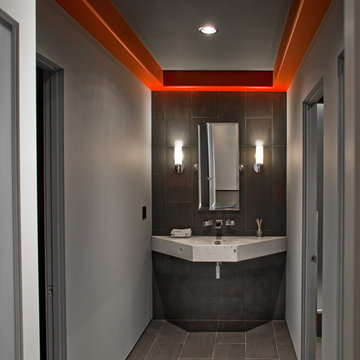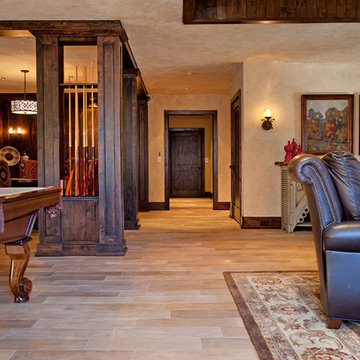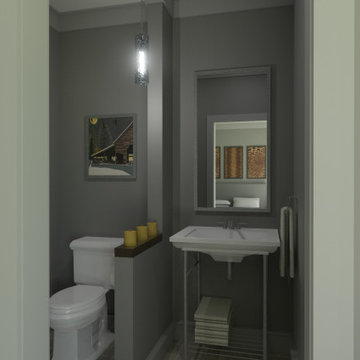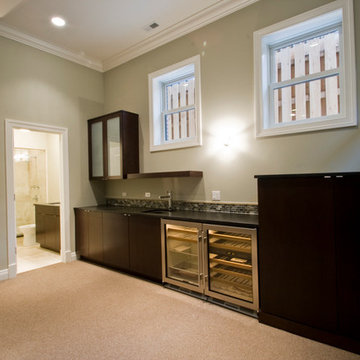Basement Ideas
Refine by:
Budget
Sort by:Popular Today
3561 - 3580 of 129,894 photos
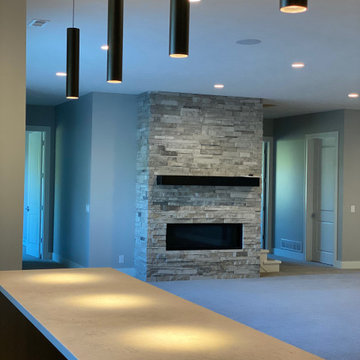
Transitional basement space with dry stacked rock on the columns and fireplace, wood herringbone floor tile, cool grey quartz counter top and black painted oak flat front cabinets.
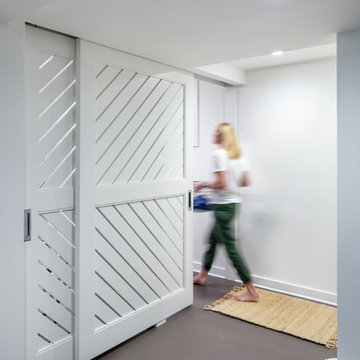
Josh Partee Photography
Transitional basement photo in Portland
Transitional basement photo in Portland
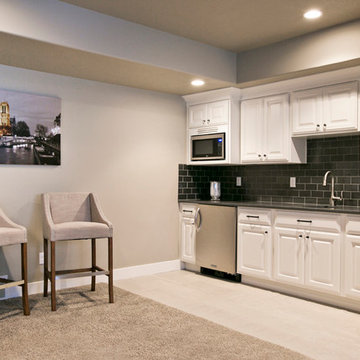
Inspiration for a huge craftsman look-out carpeted basement remodel in Salt Lake City with gray walls
Find the right local pro for your project
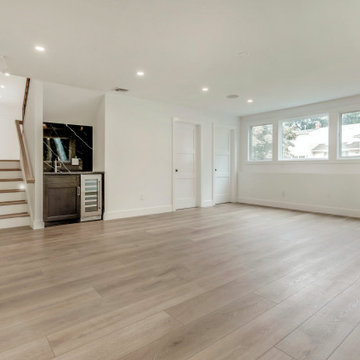
This "basement" is ideal with large windows allowing natural light in. The wet bar was placed underneath an existing stairwell taking an awkward space and elevating it. Two closets complete the wall one with ample finished storage and the other acting as a mechanical closet and extra storage.
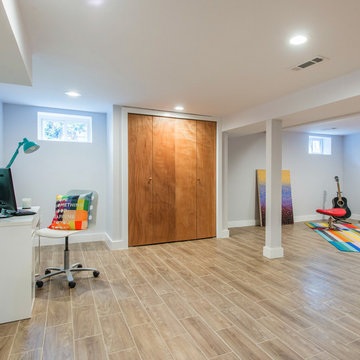
To give more living space we designed and renovated this basement. The high ceilings made this space feel even bigger, the open space is modern and will be a fantastic family room. The ceramic tiles imitate hard wood floors but are easy to clean, the staircase connecting the 2 floors was completely re-built with a contemporary look that compliments the space.
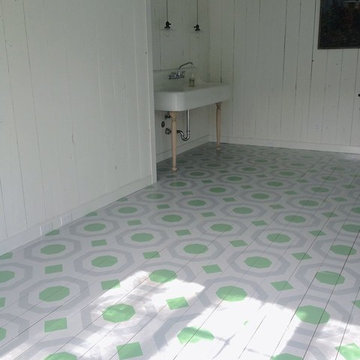
Modello Designs (Royal Design Studio) custom vinyl stencils create a patterned and decorative floor design that fits your style and taste as well as the room.
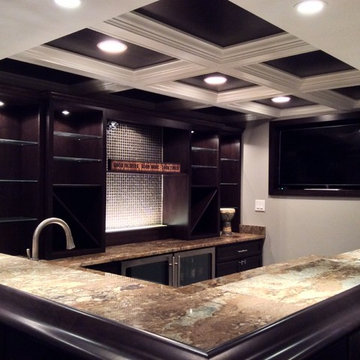
Finished basement living space with a custom entertainment center, game room and bar by Majestic Home Solutions, LLC.
Transitional basement photo in Detroit
Transitional basement photo in Detroit
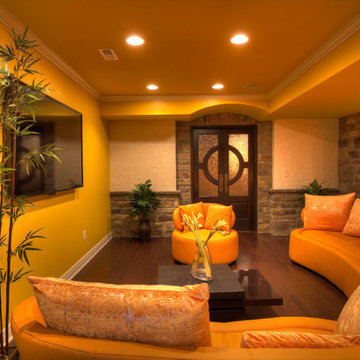
Sponsored
Delaware, OH
Buckeye Basements, Inc.
Central Ohio's Basement Finishing ExpertsBest Of Houzz '13-'21
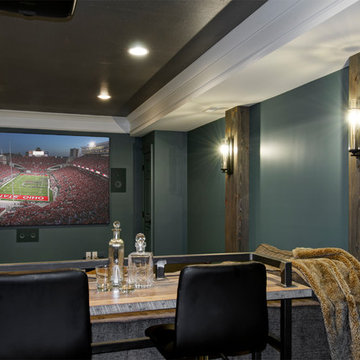
Basement, sliding doors, theater, bourbon lounge, grey walls, chandelier, barn doors
Inspiration for a mid-sized timeless underground medium tone wood floor and brown floor basement remodel in Columbus with gray walls
Inspiration for a mid-sized timeless underground medium tone wood floor and brown floor basement remodel in Columbus with gray walls
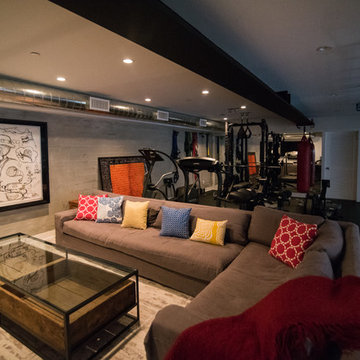
Large transitional walk-out porcelain tile basement photo in Los Angeles with white walls and no fireplace
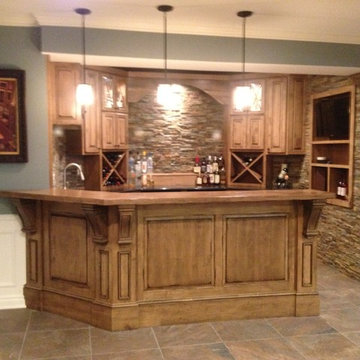
Rochester Hills finished basement. Traditional design with a little rustic touch. Custom entertainment center was built for the living room. The bar/kitchen area provides a great space to prepare drinks and food. By Majestic Home Solutions LLC.

Sponsored
Plain City, OH
Kuhns Contracting, Inc.
Central Ohio's Trusted Home Remodeler Specializing in Kitchens & Baths
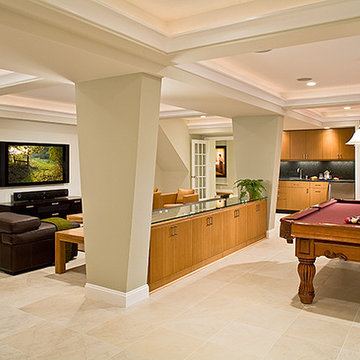
New cove lighting, tapered columns, and cabinetry enhance the entertainment space.
Trendy basement photo in DC Metro
Trendy basement photo in DC Metro
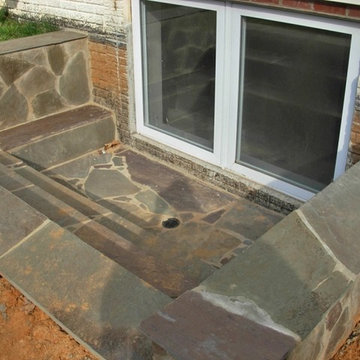
Jordan Jones, JDS Home Improvement Egress Specialist
Basement - modern basement idea in DC Metro
Basement - modern basement idea in DC Metro
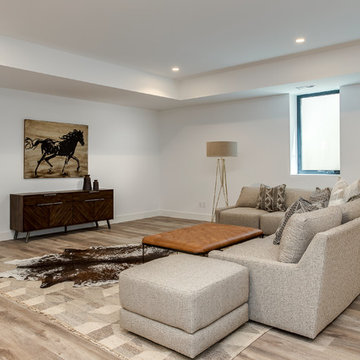
Basement - huge cottage look-out light wood floor and brown floor basement idea in Denver with white walls
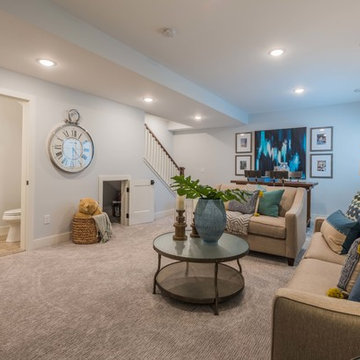
Inspiration for a mid-sized cottage underground carpeted and gray floor basement remodel in Minneapolis with gray walls and no fireplace
Basement Ideas

Sponsored
Delaware, OH
Buckeye Basements, Inc.
Central Ohio's Basement Finishing ExpertsBest Of Houzz '13-'21
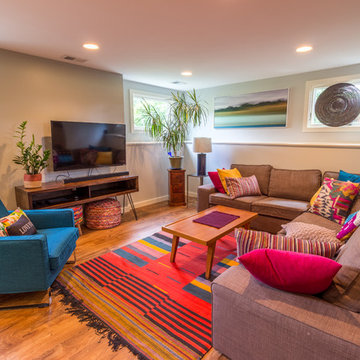
This project will be on the 2017 home tour- check it out in person, Sept 30th- Oct 1st 2017!!
Project Description: The goal of the homeowner was to modernize and expand the existing kitchen, and open up the space between the kitchen, dining room and living room. There was also a need for a large mudroom and a remodeled basement level. Castle was able to remove most of the walls separating the main floor living spaces and design a new contemporary kitchen that provided lots of added cabinet and countertop space. Walnut cabinetry with a painted pantry cabinet complement Caesarstone countertops and Italian backsplash tile. The entire main floor is open and inviting. Almost 60 sq. ft. was borrowed from the garage to create a spacious mudroom area. The mudroom floor is finished in large, beautiful slate tiles. A new bathroom and media area were added to the basement, along with several new windows that bring in wonderful, natural south and east-facing light.
Designer: Mark Benzell
Home Style: Rambler/Ranch
Design Style: Mid-Century Modern
Full details at: http://www.castlebri.com/kitchens/project-2966-1/
179






