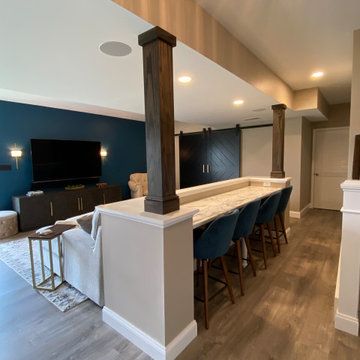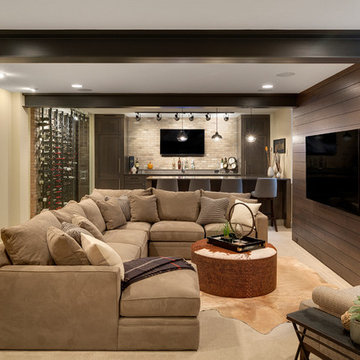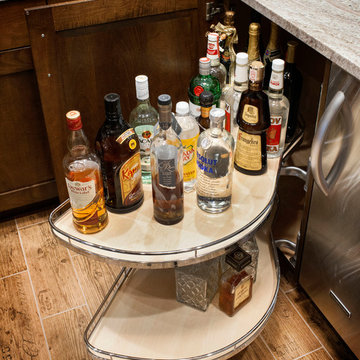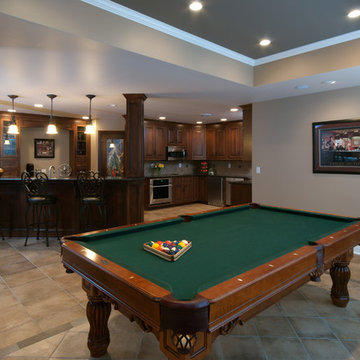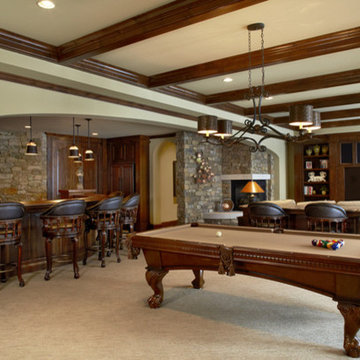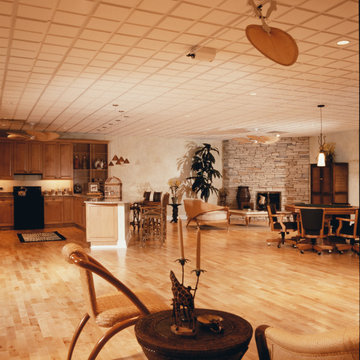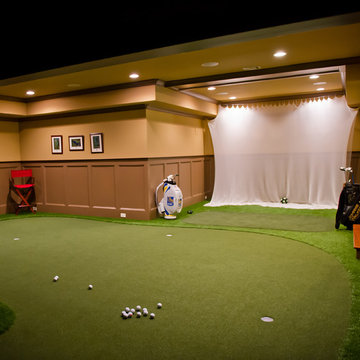Basement Ideas
Refine by:
Budget
Sort by:Popular Today
141 - 160 of 129,904 photos
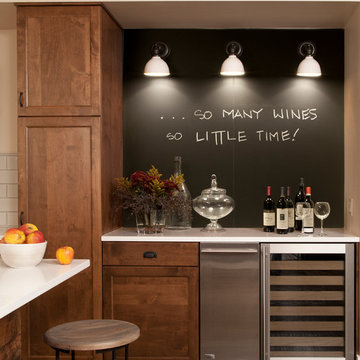
Example of a mid-sized classic look-out concrete floor basement design in Seattle

This basement has outlived its original wall paneling (see before pictures) and became more of a storage than enjoyable living space. With minimum changes to the original footprint, all walls and flooring and ceiling have been removed and replaced with light and modern finishes. LVT flooring with wood grain design in wet areas, carpet in all living spaces. Custom-built bookshelves house family pictures and TV for movie nights. Bar will surely entertain many guests for holidays and family gatherings.
Find the right local pro for your project

Inspiration for a mid-sized transitional look-out carpeted basement remodel in Other with gray walls and no fireplace
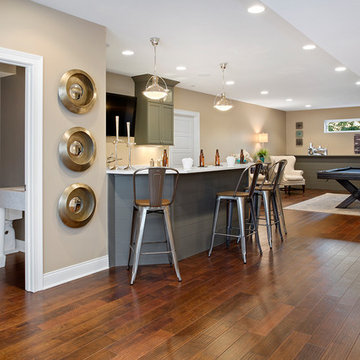
Photo by Grupenhof Photography
Example of a classic basement design in Cincinnati
Example of a classic basement design in Cincinnati

Under Stair Storage (H&M Designs)
Inspiration for a mid-sized contemporary underground carpeted basement remodel in Denver with gray walls and no fireplace
Inspiration for a mid-sized contemporary underground carpeted basement remodel in Denver with gray walls and no fireplace

Sponsored
Sunbury, OH
J.Holderby - Renovations
Franklin County's Leading General Contractors - 2X Best of Houzz!
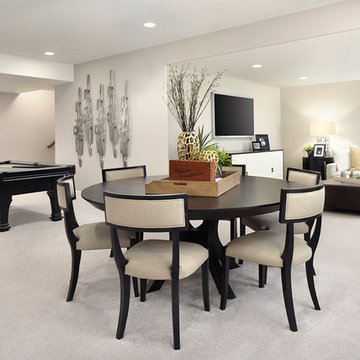
Basement | Visit our website to see where we’re building the Daley plan in Colorado! You’ll find photos, interactive floor plans and more.
The main floor of the Daley model offers an open dining room and an expansive great room that flows into a gourmet kitchen with a center island and walk-in pantry. You'll also appreciate a convenient bedroom with full bath, a quiet study and a relaxing covered patio. Upstairs, discover a laundry room, a large loft and four inviting bedrooms, including an elegant master suite with an immense walk-in closet and deluxe bath with separate shower and soaking tub. Personalization options at some communities may include a professional kitchen, an extra bedroom in lieu of the loft and a finished basement.

The basis for this remodel is a three-dimensional vision that enabled designers to repurpose the layout and its elevations to support a contemporary lifestyle. The mastery of the project is the interplay of artistry and architecture that introduced a pair of trestles attached to a modern grid-framed skylight; that replaced a treehouse spiral staircase with a glass-enclosed stairway; that juxtaposed smooth plaster with textured travertine; that worked in clean lines and neutral tones to create the canvas for the new residents’ imprint.
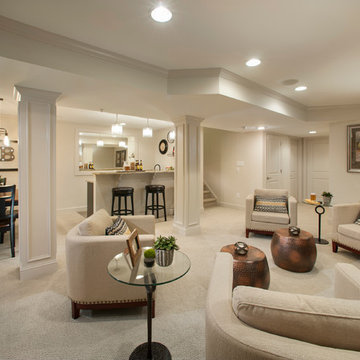
Comfortable finished basement at Mainland Square includes an inviting bar area and powder room. wbhomesinc.com
Inspiration for a large transitional walk-out carpeted and beige floor basement remodel in Philadelphia with beige walls and no fireplace
Inspiration for a large transitional walk-out carpeted and beige floor basement remodel in Philadelphia with beige walls and no fireplace

This contemporary rustic basement remodel transformed an unused part of the home into completely cozy, yet stylish, living, play, and work space for a young family. Starting with an elegant spiral staircase leading down to a multi-functional garden level basement. The living room set up serves as a gathering space for the family separate from the main level to allow for uninhibited entertainment and privacy. The floating shelves and gorgeous shiplap accent wall makes this room feel much more elegant than just a TV room. With plenty of storage for the entire family, adjacent from the TV room is an additional reading nook, including built-in custom shelving for optimal storage with contemporary design.
Photo by Mark Quentin / StudioQphoto.com
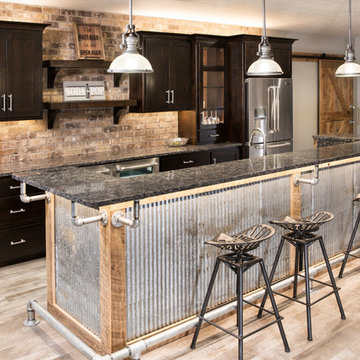
Designer: Laura Hoffman | Photographer: Sarah Utech
Basement - mid-sized industrial walk-out painted wood floor basement idea in Milwaukee with white walls
Basement - mid-sized industrial walk-out painted wood floor basement idea in Milwaukee with white walls
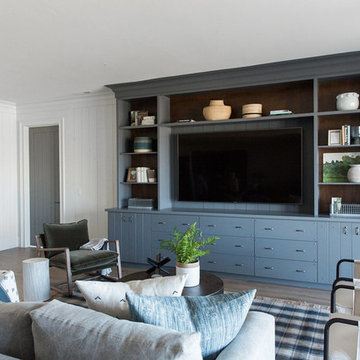
Large cottage walk-out dark wood floor basement photo in Salt Lake City with white walls
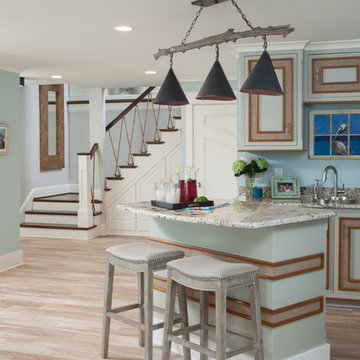
Andrew Sherman www.AndrewSherman.co
Example of a beach style basement design in Wilmington
Example of a beach style basement design in Wilmington
Basement Ideas

Sponsored
Delaware, OH
Buckeye Basements, Inc.
Central Ohio's Basement Finishing ExpertsBest Of Houzz '13-'21
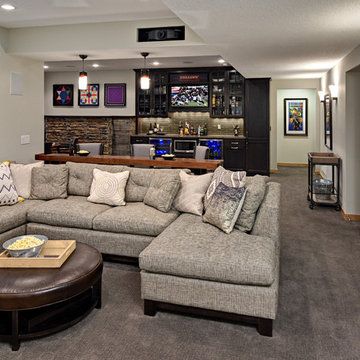
Example of a mid-sized transitional walk-out carpeted basement design in Minneapolis with gray walls

New lower level wet bar complete with glass backsplash, floating shelving with built-in backlighting, built-in microwave, beveral cooler, 18" dishwasher, wine storage, tile flooring, carpet, lighting, etc.
8






