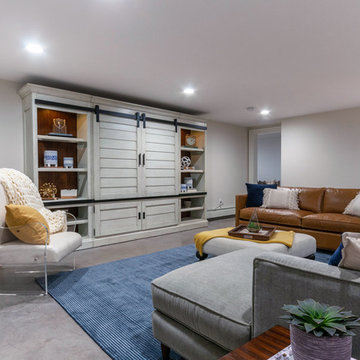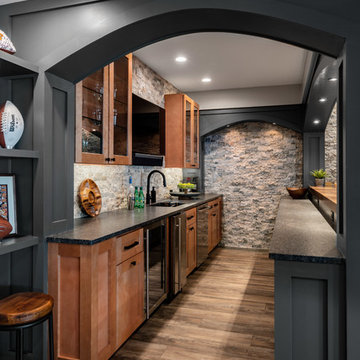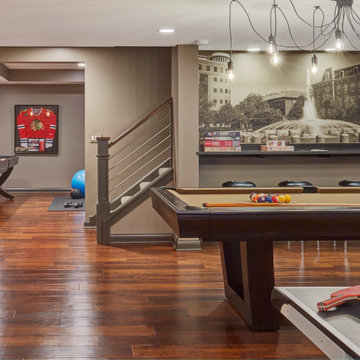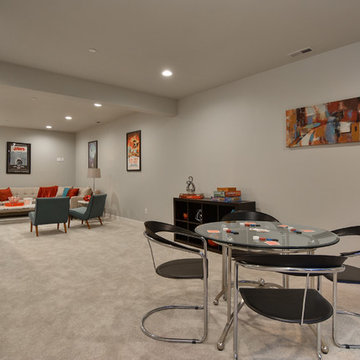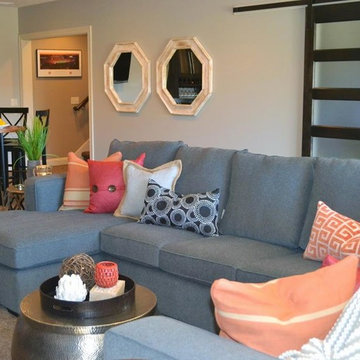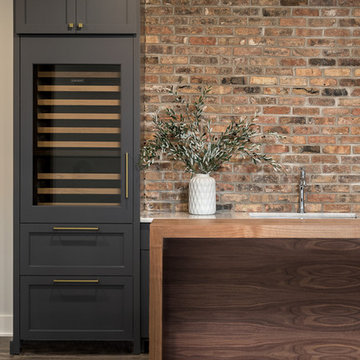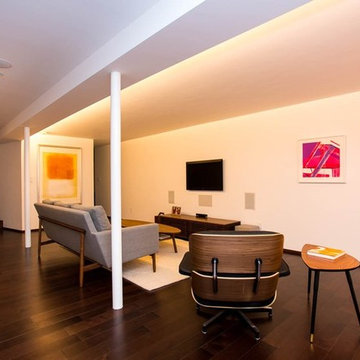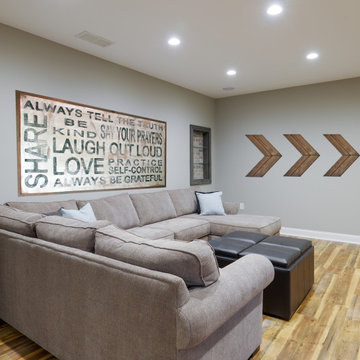Basement Ideas
Refine by:
Budget
Sort by:Popular Today
181 - 200 of 129,909 photos
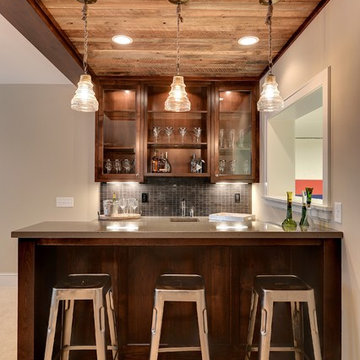
Mike McCaw - Spacecrafting / Architectural Photography
Elegant basement photo in Minneapolis
Elegant basement photo in Minneapolis

Inspiration for a large contemporary walk-out light wood floor and beige floor basement remodel in Omaha with white walls and no fireplace
Find the right local pro for your project
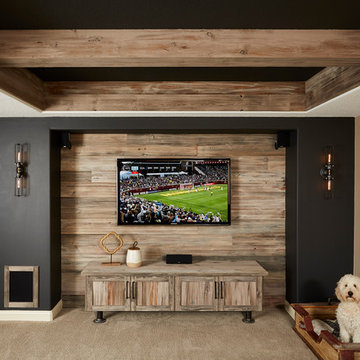
A cozy home theater for movie nights and relaxing fireplace lounge space are perfect places to spend time with family and friends.
Basement - mid-sized transitional walk-out carpeted and beige floor basement idea in Minneapolis with beige walls and a standard fireplace
Basement - mid-sized transitional walk-out carpeted and beige floor basement idea in Minneapolis with beige walls and a standard fireplace

Large transitional underground light wood floor, brown floor and brick wall basement photo in Chicago with gray walls, a standard fireplace and a concrete fireplace
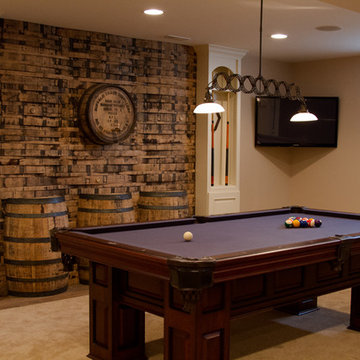
Sponsored
Delaware, OH
Buckeye Basements, Inc.
Central Ohio's Basement Finishing ExpertsBest Of Houzz '13-'21

Zachary Molino
Inspiration for a large country walk-out concrete floor basement remodel in Salt Lake City with gray walls
Inspiration for a large country walk-out concrete floor basement remodel in Salt Lake City with gray walls
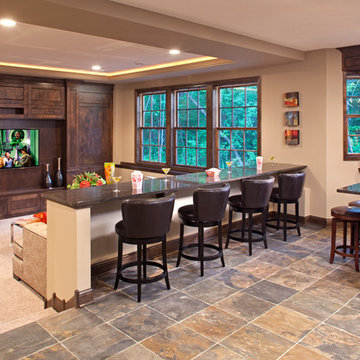
Landmark Photography - Jim Krueger
Basement - large traditional walk-out carpeted and multicolored floor basement idea in Minneapolis with beige walls
Basement - large traditional walk-out carpeted and multicolored floor basement idea in Minneapolis with beige walls
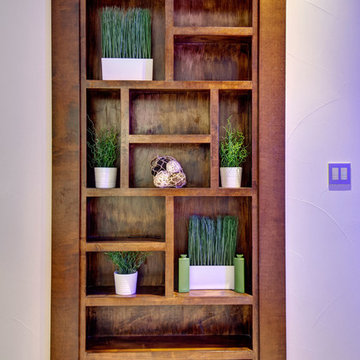
The bookshelf in the living area is a secret door that hides a storage space for electronic equipment. ©Finished Basement Company
Example of a large trendy look-out carpeted and white floor basement design in Denver with white walls and no fireplace
Example of a large trendy look-out carpeted and white floor basement design in Denver with white walls and no fireplace
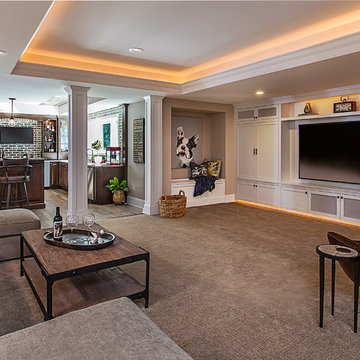
This Milford French country home’s 2,500 sq. ft. basement transformation is just as extraordinary as it is warm and inviting. The M.J. Whelan design team, along with our clients, left no details out. This luxury basement is a beautiful blend of modern and rustic materials. A unique tray ceiling with a hardwood inset defines the space of the full bar. Brookhaven maple custom cabinets with a dark bistro finish and Cambria quartz countertops were used along with state of the art appliances. A brick backsplash and vintage pendant lights with new LED Edison bulbs add beautiful drama. The entertainment area features a custom built-in entertainment center designed specifically to our client’s wishes. It houses a large flat screen TV, lots of storage, display shelves and speakers hidden by speaker fabric. LED accent lighting was strategically installed to highlight this beautiful space. The entertaining area is open to the billiards room, featuring a another beautiful brick accent wall with a direct vent fireplace. The old ugly steel columns were beautifully disguised with raised panel moldings and were used to create and define the different spaces, even a hallway. The exercise room and game space are open to each other and features glass all around to keep it open to the rest of the lower level. Another brick accent wall was used in the game area with hardwood flooring while the exercise room has rubber flooring. The design also includes a rear foyer coming in from the back yard with cubbies and a custom barn door to separate that entry. A playroom and a dining area were also included in this fabulous luxurious family retreat. Stunning Provenza engineered hardwood in a weathered wire brushed combined with textured Fabrica carpet was used throughout most of the basement floor which is heated hydronically. Tile was used in the entry and the new bathroom. The details are endless! Our client’s selections of beautiful furnishings complete this luxurious finished basement. Photography by Jeff Garland Photography

Sponsored
Sunbury, OH
J.Holderby - Renovations
Franklin County's Leading General Contractors - 2X Best of Houzz!
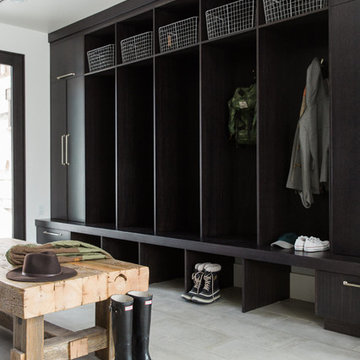
Shop the Look, See the Photo Tour here: https://www.studio-mcgee.com/studioblog/2016/4/4/modern-mountain-home-tour
Watch the Webisode: https://www.youtube.com/watch?v=JtwvqrNPjhU
Travis J Photography
Basement Ideas
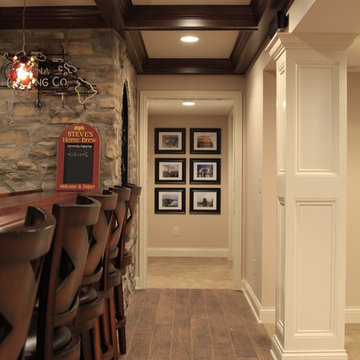
Sponsored
Delaware, OH
Buckeye Basements, Inc.
Central Ohio's Basement Finishing ExpertsBest Of Houzz '13-'21

Family room in a finished basement with custom entertainment center built-in and electric fireplace. Crown molding and LED light strips line the tray ceiling which hide the structural beams and ductwork. The bright lighting and hard ceiling remove the sense of being in a basement.
Photo Credit: John Benford Photography
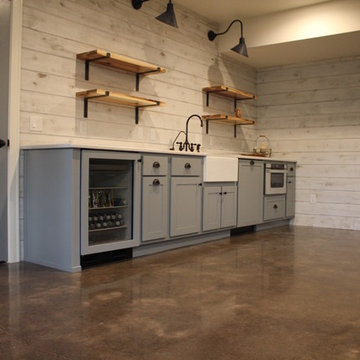
This client came to us looking for a space that would allow their children a place to hang out while still feeling at home. The versatility of finished concrete flooring works well to adapt to a variety of home styles, and works seamlessly with this Craftsman-style home. We worked with the client to decide that a darker reactive stain would really make the space feel warm, inviting, and comfortable. The look and feel of the floor with this stain selection would be similar to the pictures they provided of the look they were targeting when we started the selection process. The clients really embraced the existing cracks in the concrete, and thought they exhibited the character of the house – and we agree.
When our team works on residential projects, it is imperative that we keep everything as clean and mess-free as possible for the client. For this reason, our first step was to apply RAM Board throughout the house where our equipment would be traveling. Tape and 24″ plastic were also applied to the walls of the basement to protect them. The original floor was rather new concrete with some cracks. Our team started by filling the cracks with a patching product. The grinding process then began, concrete reactive stain was applied in the color Wenge Wood, and then the floor was sealed with our two step concrete densification and stain-guard process. The 5 step polishing process was finished by bringing the floor to a 800-grit level. We were excited to see how the space came together after the rest of construction, which was overseen by the contractor Arbor Homes, was complete. View the gallery below to take a look!

Large trendy walk-out concrete floor and brown floor basement game room photo in Denver with beige walls and no fireplace
10






