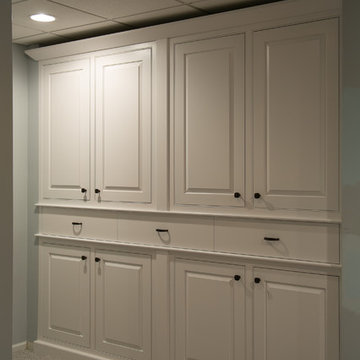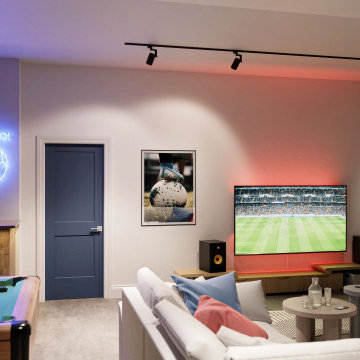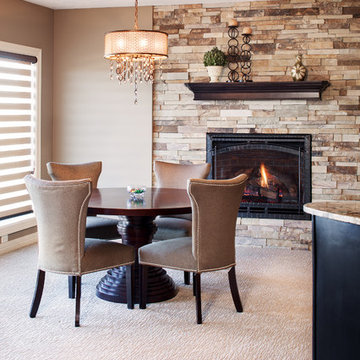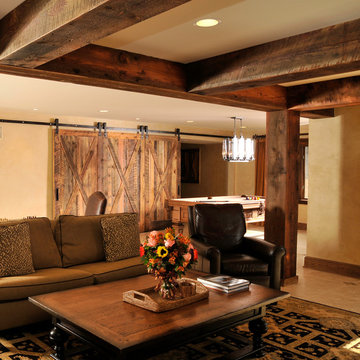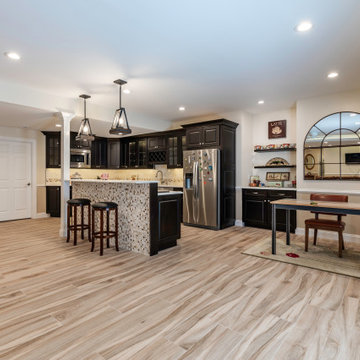Basement Ideas
Refine by:
Budget
Sort by:Popular Today
1741 - 1760 of 129,905 photos
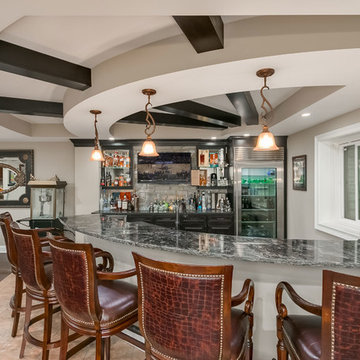
©Finished Basement Company
Huge transitional look-out dark wood floor and brown floor basement photo in Chicago with gray walls, a corner fireplace and a brick fireplace
Huge transitional look-out dark wood floor and brown floor basement photo in Chicago with gray walls, a corner fireplace and a brick fireplace
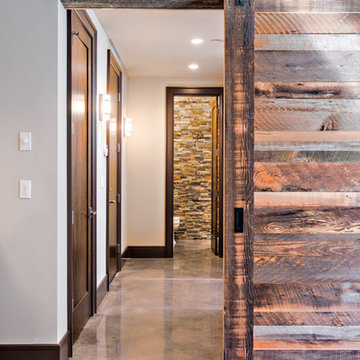
Example of a mid-sized transitional walk-out concrete floor basement design in Seattle with gray walls and no fireplace
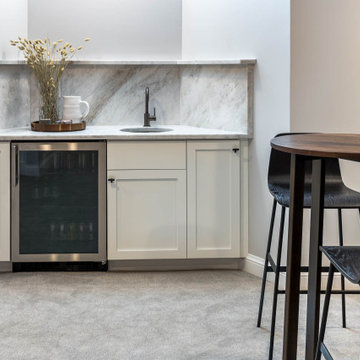
Example of a mid-sized transitional look-out carpeted and gray floor basement design in Denver with a bar and gray walls
Find the right local pro for your project
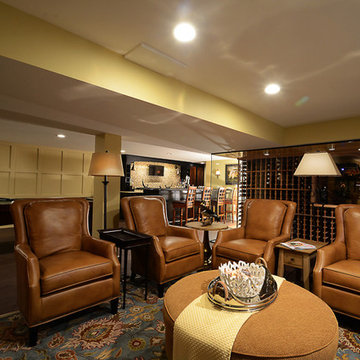
Ken Pamatat
Inspiration for a mid-sized transitional underground dark wood floor and brown floor basement remodel in New York with beige walls
Inspiration for a mid-sized transitional underground dark wood floor and brown floor basement remodel in New York with beige walls
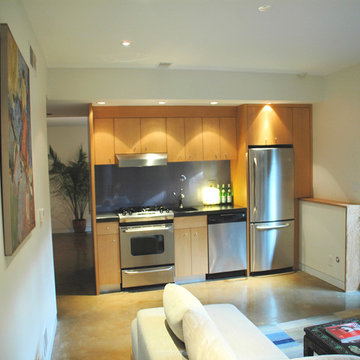
Eric Fisher
Inspiration for a mid-sized mid-century modern walk-out concrete floor basement remodel in Other with white walls
Inspiration for a mid-sized mid-century modern walk-out concrete floor basement remodel in Other with white walls

Example of a large transitional underground dark wood floor and brown floor basement design in Philadelphia with blue walls
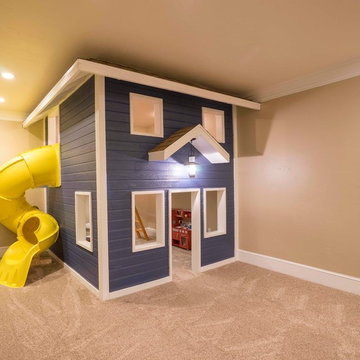
Inspiration for a timeless underground carpeted and beige floor basement remodel in Las Vegas with beige walls
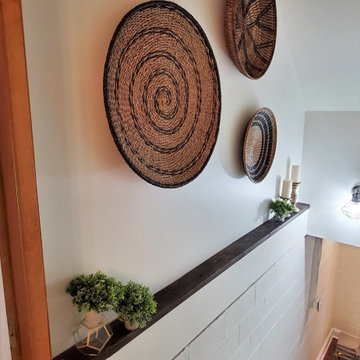
Basement - mid-sized industrial underground laminate floor, brown floor and exposed beam basement idea in Philadelphia with a home theater, white walls, a standard fireplace and a wood fireplace surround
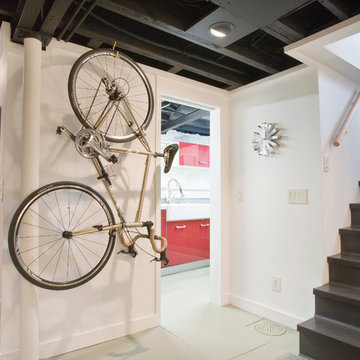
2008 Cincinnati Magazine Interior Design Award
Photography: Mike Bresnen
Basement - modern underground gray floor basement idea in Cincinnati with white walls
Basement - modern underground gray floor basement idea in Cincinnati with white walls

Large open floor plan in basement with full built-in bar, fireplace, game room and seating for all sorts of activities. Cabinetry at the bar provided by Brookhaven Cabinetry manufactured by Wood-Mode Cabinetry. Cabinetry is constructed from maple wood and finished in an opaque finish. Glass front cabinetry includes reeded glass for privacy. Bar is over 14 feet long and wrapped in wainscot panels. Although not shown, the interior of the bar includes several undercounter appliances: refrigerator, dishwasher drawer, microwave drawer and refrigerator drawers; all, except the microwave, have decorative wood panels.

Chic. Moody. Sexy. These are just a few of the words that come to mind when I think about the W Hotel in downtown Bellevue, WA. When my client came to me with this as inspiration for her Basement makeover, I couldn’t wait to get started on the transformation. Everything from the poured concrete floors to mimic Carrera marble, to the remodeled bar area, and the custom designed billiard table to match the custom furnishings is just so luxe! Tourmaline velvet, embossed leather, and lacquered walls adds texture and depth to this multi-functional living space.
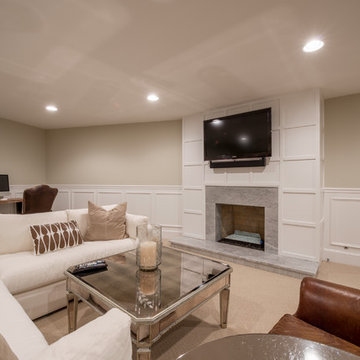
A blended family with 6 kids transforms a Villanova estate into a home for their modern-day Brady Bunch.
Photo by JMB Photoworks
Large transitional look-out carpeted and beige floor basement photo in Philadelphia with beige walls, a standard fireplace and a wood fireplace surround
Large transitional look-out carpeted and beige floor basement photo in Philadelphia with beige walls, a standard fireplace and a wood fireplace surround
Reload the page to not see this specific ad anymore
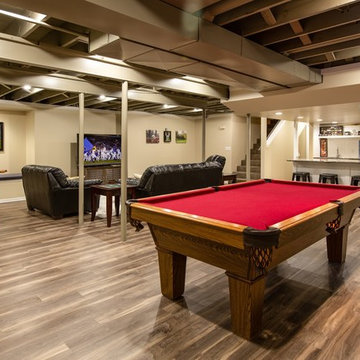
Basement living area and game room with exposed ceiling
Example of a large transitional underground vinyl floor and brown floor basement design in Kansas City with beige walls
Example of a large transitional underground vinyl floor and brown floor basement design in Kansas City with beige walls
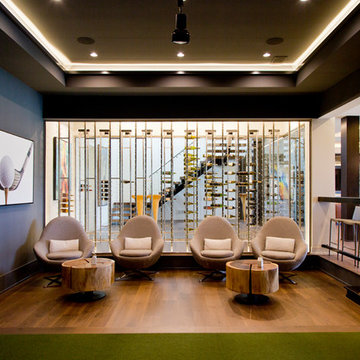
Basement - huge contemporary walk-out medium tone wood floor and brown floor basement idea in Kansas City with beige walls
Basement Ideas
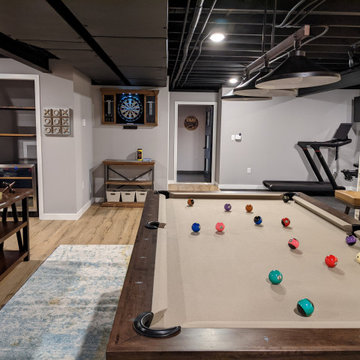
Large underground vinyl floor, brown floor and exposed beam basement photo in Philadelphia with a home theater and no fireplace
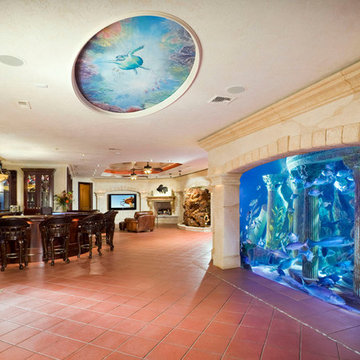
Tuscan underground terra-cotta tile and red floor basement photo in New York with beige walls and a standard fireplace
88






