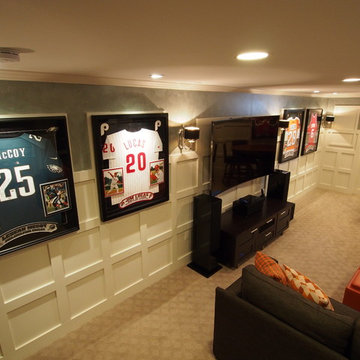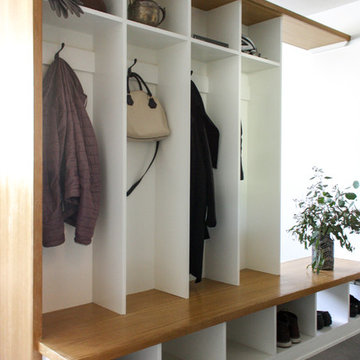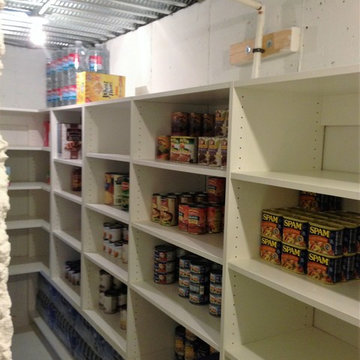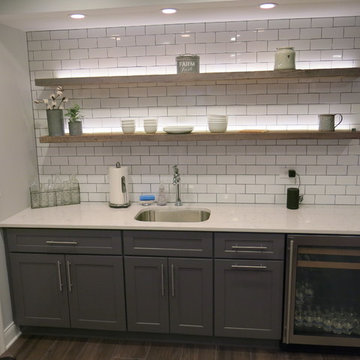Basement Ideas
Refine by:
Budget
Sort by:Popular Today
1721 - 1740 of 129,920 photos
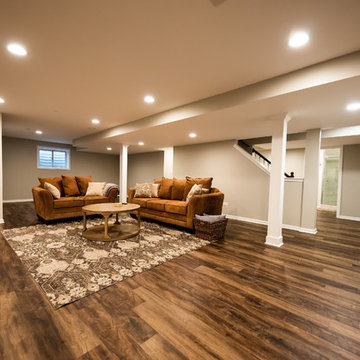
Inspiration for a huge transitional look-out dark wood floor and beige floor basement remodel in Chicago with beige walls and no fireplace
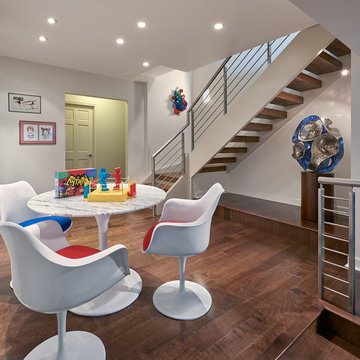
Anice Hoachlander
Basement - large modern dark wood floor basement idea in DC Metro with white walls
Basement - large modern dark wood floor basement idea in DC Metro with white walls
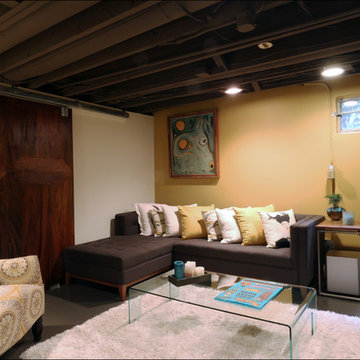
The charming artwork on the wall covers an unsightly coal bin, helping this basement family room feel polished and stylish. Sprying out the existing ceiling in a uniform dark color and polishing the existing concrete floors maximize the ceiling height. Design by Kristyn Bester. Photo by Photo Art Portraits
Find the right local pro for your project
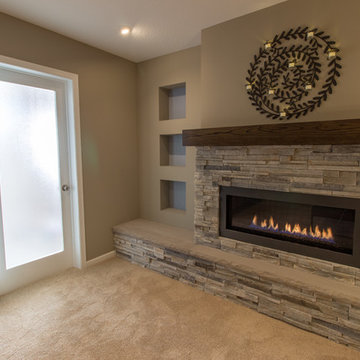
These Woodbury clients came to Castle to transform their unfinished basement into a multi-functional living space.They wanted a cozy area with a fireplace, a ¾ bath, a workout room, and plenty of storage space. With kids in college that come home to visit, the basement also needed to act as a living / social space when they’re in town.
Aesthetically, these clients requested tones and materials that blended with their house, while adding natural light and architectural interest to the space so it didn’t feel like a stark basement. This was achieved through natural stone materials for the fireplace, recessed niches for shelving accents and custom Castle craftsman-built floating wood shelves that match the mantel for a warm space.
A common challenge in basement finishes, and no exception in this project, is to work around all of the ductwork, mechanicals and existing elements. Castle achieved this by creating a two-tiered soffit to hide ducts. This added architectural interest and transformed otherwise awkward spaces into useful and attractive storage nooks. We incorporated frosted glass to allow light into the space while hiding mechanicals, and opened up the stairway wall to make the space seem larger. Adding accent lighting along with allowing natural light in was key in this basement’s transformation.
Whether it’s movie night or game day, this basement is the perfect space for this family!
Designed by: Amanda Reinert
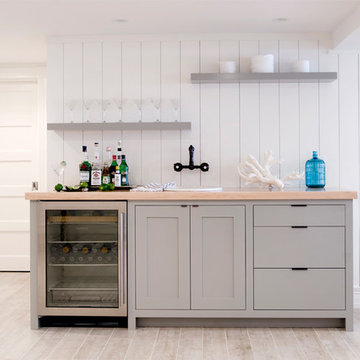
Location: Nantucket, MA, USA
Stage 2 of Nantucket Bijoux
Photographed by: Jamie Salomon
Beach style basement photo in New York
Beach style basement photo in New York
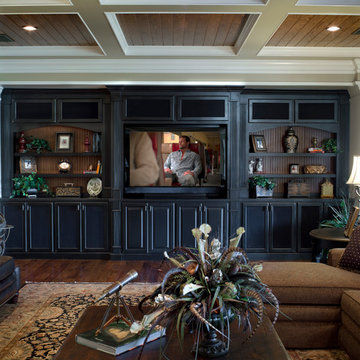
Reynolds Plantation terrace level family room
Basement - traditional brown floor basement idea in Atlanta
Basement - traditional brown floor basement idea in Atlanta

Sponsored
Sunbury, OH
J.Holderby - Renovations
Franklin County's Leading General Contractors - 2X Best of Houzz!
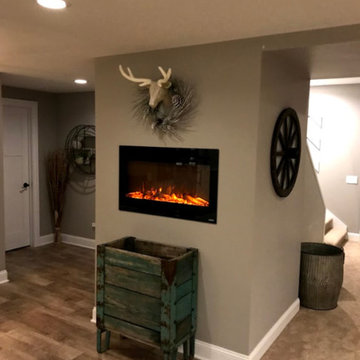
Example of a large transitional underground light wood floor and beige floor basement design in Other with beige walls, a standard fireplace and a metal fireplace
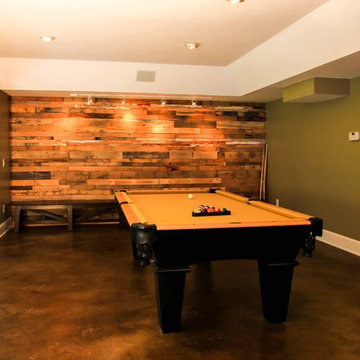
This modern, industrial basement renovation includes a conversation sitting area and game room, bar, pool table, large movie viewing area, dart board and large, fully equipped exercise room. The design features stained concrete floors, feature walls and bar fronts of reclaimed pallets and reused painted boards, bar tops and counters of reclaimed pine planks and stripped existing steel columns. Decor includes industrial style furniture from Restoration Hardware, track lighting and leather club chairs of different colors. The client added personal touches of favorite album covers displayed on wall shelves, a multicolored Buzz mascott from Georgia Tech and a unique grid of canvases with colors of all colleges attended by family members painted by the family. Photos are by the architect.
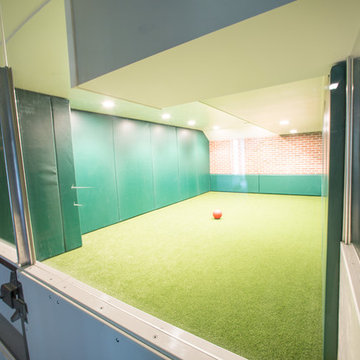
Example of a large minimalist underground carpeted and green floor basement design in Philadelphia with green walls and no fireplace
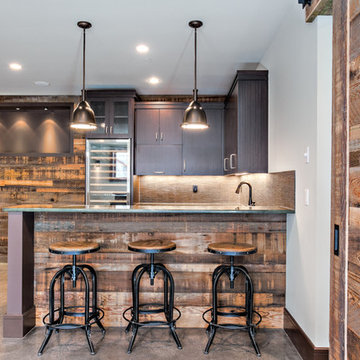
Inspiration for a mid-sized transitional walk-out concrete floor and brown floor basement remodel in Seattle with gray walls and no fireplace
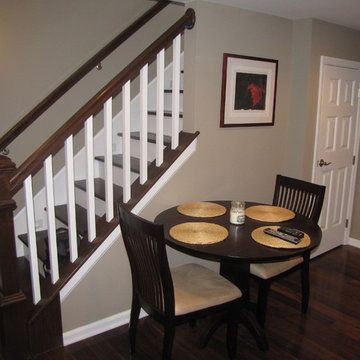
Sponsored
Delaware, OH
Buckeye Basements, Inc.
Central Ohio's Basement Finishing ExpertsBest Of Houzz '13-'21
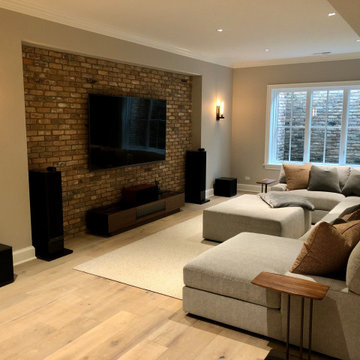
Mid-sized country underground light wood floor and beige floor basement photo in Chicago with a home theater and gray walls
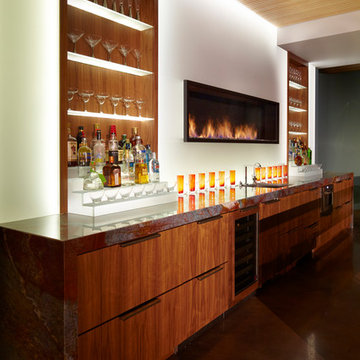
Photography by Dana Hoff
Inspiration for a contemporary basement remodel in San Francisco
Inspiration for a contemporary basement remodel in San Francisco
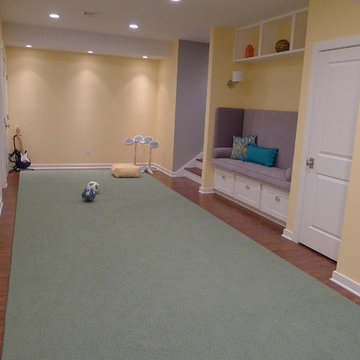
The large basement provides the perfect space for indoor games, large sleepover parties or a quiet space to relax and read.
Elegant basement photo in New York
Elegant basement photo in New York
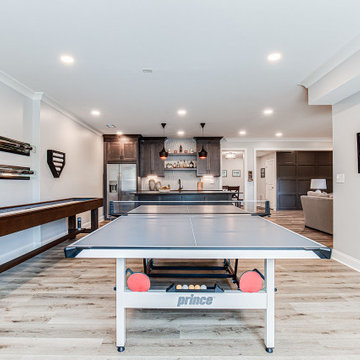
Basement game room - large farmhouse walk-out vinyl floor, multicolored floor and wainscoting basement game room idea in Atlanta with gray walls, a standard fireplace and a shiplap fireplace
Basement Ideas

Sponsored
Sunbury, OH
J.Holderby - Renovations
Franklin County's Leading General Contractors - 2X Best of Houzz!
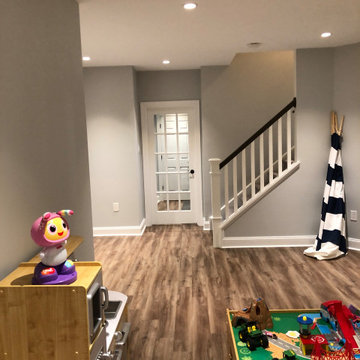
A modern take on a finished basement - Perfect for entertaining family and friends with a child play area so the adults can have some time to themselves. ? Enjoy your own private workout space by entering through a tasteful glass door.
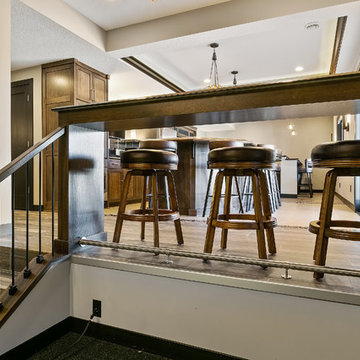
Example of a mid-sized transitional walk-out porcelain tile and brown floor basement design in Minneapolis with gray walls and no fireplace
87






