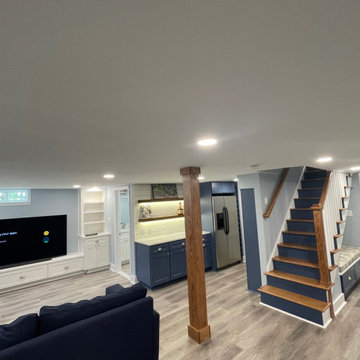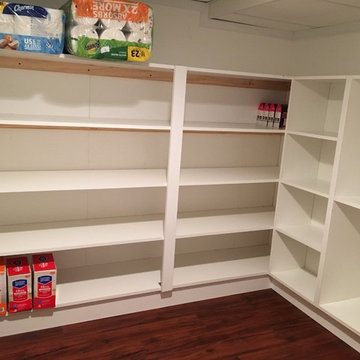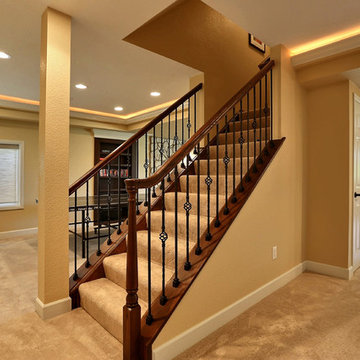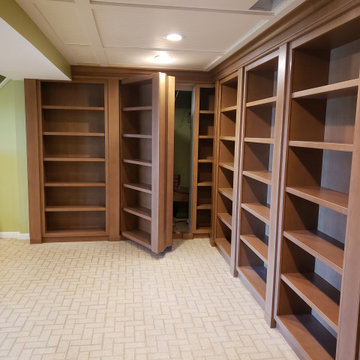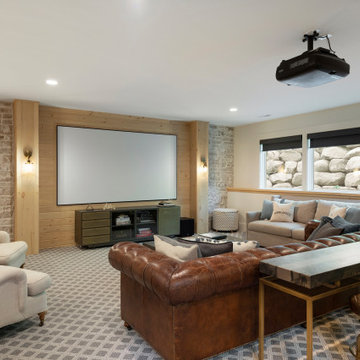Basement Ideas
Refine by:
Budget
Sort by:Popular Today
2061 - 2080 of 129,894 photos
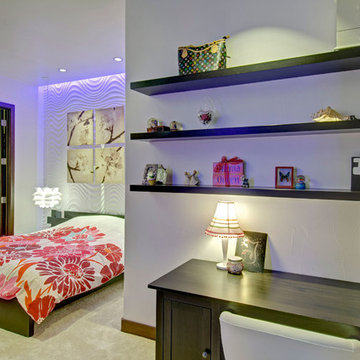
The basement bedroom has a niche for the bed accented by 3d wall panels lit by cove lighting. Floating shelves are anchored by a desk creating a workspace. ©Finished Basement Company

Lower Level Living/Media Area features white oak walls, custom, reclaimed limestone fireplace surround, and media wall - Scandinavian Modern Interior - Indianapolis, IN - Trader's Point - Architect: HAUS | Architecture For Modern Lifestyles - Construction Manager: WERK | Building Modern - Christopher Short + Paul Reynolds - Photo: HAUS | Architecture - Photo: Premier Luxury Electronic Lifestyles
Find the right local pro for your project
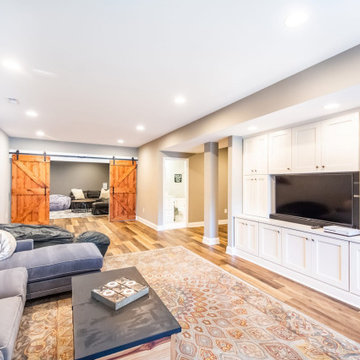
This built-in entertainment center is the accent this basement living room.
Mid-sized transitional walk-out vinyl floor and brown floor basement photo in DC Metro with gray walls and no fireplace
Mid-sized transitional walk-out vinyl floor and brown floor basement photo in DC Metro with gray walls and no fireplace
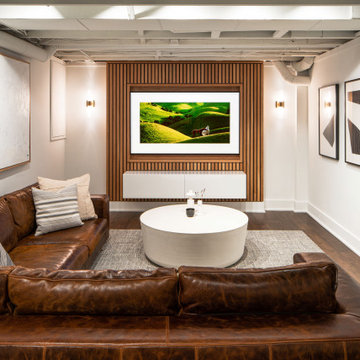
Inspiration for a mid-sized modern underground vinyl floor, brown floor and wood wall basement remodel in Columbus with a home theater and white walls
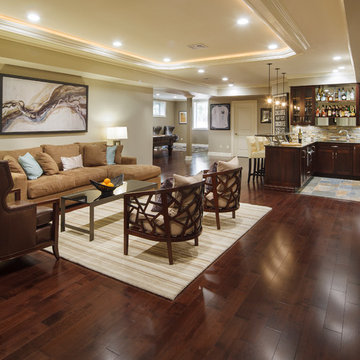
A basement renovation complete with a custom home theater, gym, seating area, full bar, and showcase wine cellar.
Large elegant look-out brown floor and dark wood floor basement photo in New York with beige walls
Large elegant look-out brown floor and dark wood floor basement photo in New York with beige walls
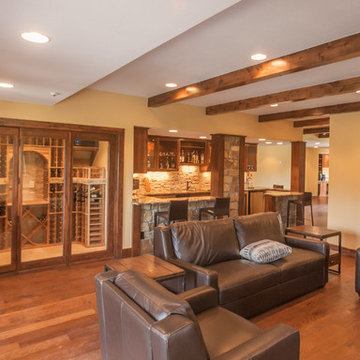
Great room with entertainment area with custom entertainment center built in with stained and lacquered knotty alder wood cabinetry below, shelves above and thin rock accents; walk behind wet bar, ‘La Cantina’ brand 3- panel folding doors to future, outdoor, swimming pool area, (5) ‘Craftsman’ style, knotty alder, custom stained and lacquered knotty alder ‘beamed’ ceiling , gas fireplace with full height stone hearth, surround and knotty alder mantle, wine cellar, and under stair closet; bedroom with walk-in closet, 5-piece bathroom, (2) unfinished storage rooms and unfinished mechanical room; (2) new fixed glass windows purchased and installed; (1) new active bedroom window purchased and installed; Photo: Andrew J Hathaway, Brothers Construction
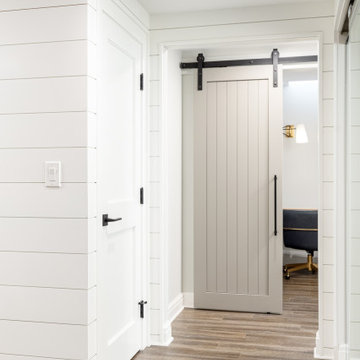
This Huntington Woods lower level renovation was recently finished in September of 2019. Created for a busy family of four, we designed the perfect getaway complete with custom millwork throughout, a complete gym, spa bathroom, craft room, laundry room, and most importantly, entertaining and living space.
From the main floor, a single pane glass door and decorative wall sconce invites us down. The patterned carpet runner and custom metal railing leads to handmade shiplap and millwork to create texture and depth. The reclaimed wood entertainment center allows for the perfect amount of storage and display. Constructed of wire brushed white oak, it becomes the focal point of the living space.
It’s easy to come downstairs and relax at the eye catching reclaimed wood countertop and island, with undercounter refrigerator and wine cooler to serve guests. Our gym contains a full length wall of glass, complete with rubber flooring, reclaimed wall paneling, and custom metalwork for shelving.
The office/craft room is concealed behind custom sliding barn doors, a perfect spot for our homeowner to write while the kids can use the Dekton countertops for crafts. The spa bathroom has heated floors, a steam shower, full surround lighting and a custom shower frame system to relax in total luxury. Our laundry room is whimsical and fresh, with rustic plank herringbone tile.
With this space layout and renovation, the finished basement is designed to be a perfect spot to entertain guests, watch a movie with the kids or even date night!
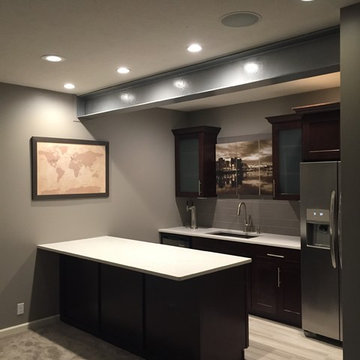
Custom bar with quartz and tile floor- porcelain
Basement - modern basement idea in Omaha
Basement - modern basement idea in Omaha

This large, light blue colored basement is complete with an exercise area, game storage, and a ton of space for indoor activities. It also has under the stair storage perfect for a cozy reading nook. The painted concrete floor makes this space perfect for riding bikes, and playing some indoor basketball.
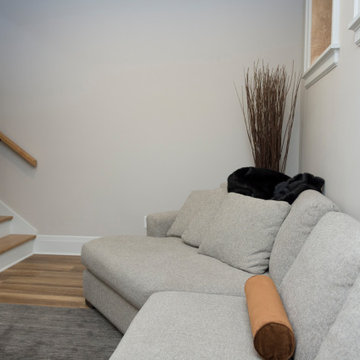
The feature wall in this basement was part of the original structure of this house. The fireplace brick surround was built from the original chimney bricks.
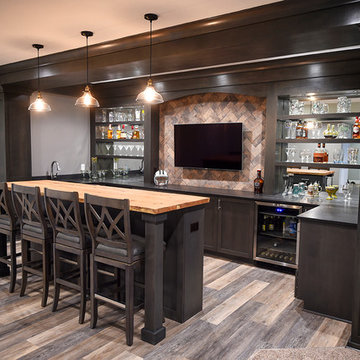
Darren Sinnett
Inspiration for a transitional basement remodel in Cleveland
Inspiration for a transitional basement remodel in Cleveland
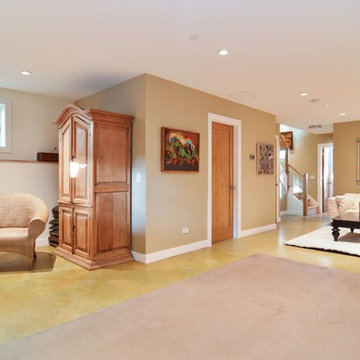
Photography by VHT Studio
http://www.kipnisarch.com Kipnis Architecture + Planning
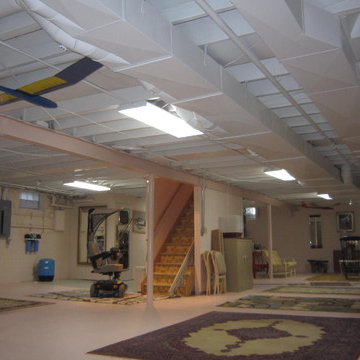
This ceiling was raw/exposed wood when we started. After applying an odorless oil primer, we then top coated using a semi-gloss white.
Eclectic beige floor basement photo in Milwaukee
Eclectic beige floor basement photo in Milwaukee
Basement Ideas
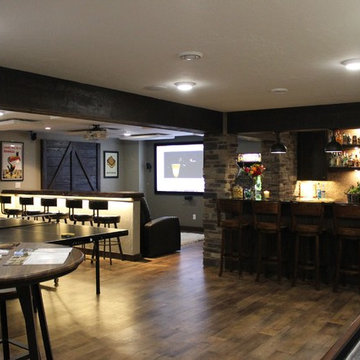
Large mountain style underground medium tone wood floor and brown floor basement photo in Other with gray walls and no fireplace
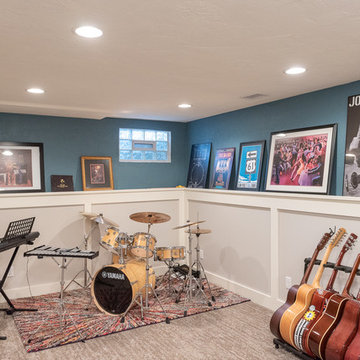
Example of a mid-sized classic underground carpeted and gray floor basement design in Indianapolis with blue walls
104






