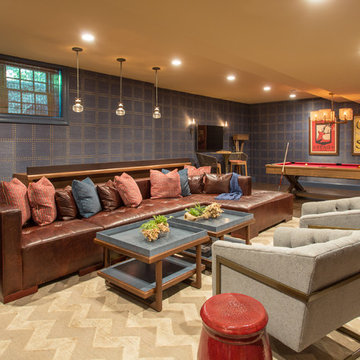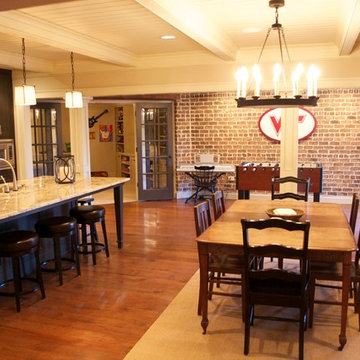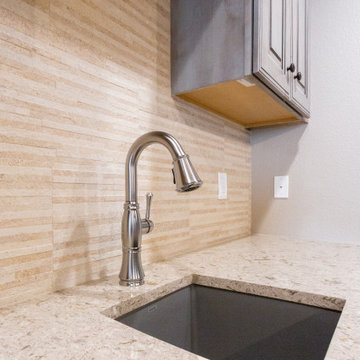Basement Ideas
Refine by:
Budget
Sort by:Popular Today
701 - 720 of 129,961 photos

Basement - mid-sized transitional look-out laminate floor and brown floor basement idea in New York with gray walls and no fireplace
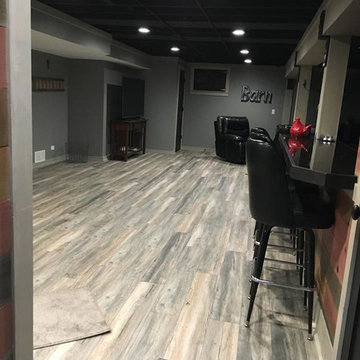
Farm house themed basement with drift wood finished trim, bathroom, and wet bar
Basement - large farmhouse underground vinyl floor and gray floor basement idea in Chicago with gray walls
Basement - large farmhouse underground vinyl floor and gray floor basement idea in Chicago with gray walls
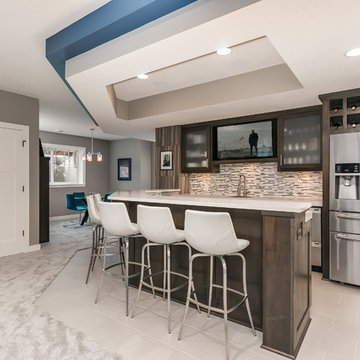
©Finished Basement Company
Inspiration for a large contemporary look-out carpeted and gray floor basement remodel in Minneapolis with gray walls, a corner fireplace and a tile fireplace
Inspiration for a large contemporary look-out carpeted and gray floor basement remodel in Minneapolis with gray walls, a corner fireplace and a tile fireplace
Find the right local pro for your project

Larosa Built Homes
Basement - small transitional look-out porcelain tile and beige floor basement idea in New York with gray walls
Basement - small transitional look-out porcelain tile and beige floor basement idea in New York with gray walls
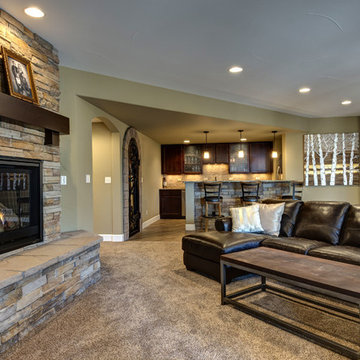
©Finished Basement Company
Basement - huge transitional walk-out carpeted and brown floor basement idea in Denver with beige walls, a corner fireplace and a stone fireplace
Basement - huge transitional walk-out carpeted and brown floor basement idea in Denver with beige walls, a corner fireplace and a stone fireplace

Sponsored
Sunbury, OH
J.Holderby - Renovations
Franklin County's Leading General Contractors - 2X Best of Houzz!

Example of a large trendy underground laminate floor and gray floor basement design in Other with white walls, a standard fireplace and a stone fireplace

Having lived in their new home for several years, these homeowners were ready to finish their basement and transform it into a multi-purpose space where they could mix and mingle with family and friends. Inspired by clean lines and neutral tones, the style can be described as well-dressed rustic. Despite being a lower level, the space is flooded with natural light, adding to its appeal.
Central to the space is this amazing bar. To the left of the bar is the theater area, the other end is home to the game area.
Jake Boyd Photo
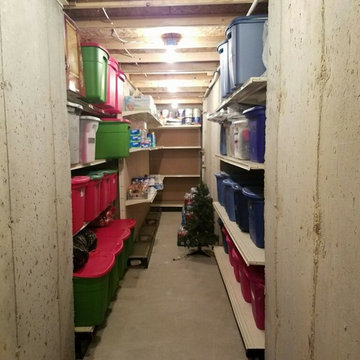
Freestanding heavy duty one piece adjustable shelving with a 500 lb capacity per shelf. Shelves are up to 36" deep. Perfect for storage of bulky case foods, totes, and other seldom used large items.
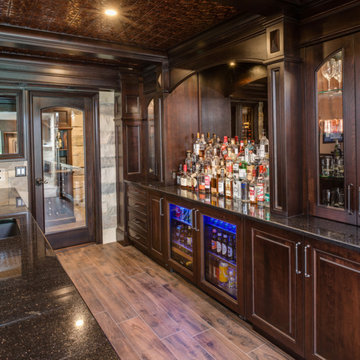
Phoenix Photographic
Inspiration for a large transitional walk-out porcelain tile and brown floor basement remodel in Detroit with beige walls, a ribbon fireplace and a stone fireplace
Inspiration for a large transitional walk-out porcelain tile and brown floor basement remodel in Detroit with beige walls, a ribbon fireplace and a stone fireplace

Inspiration for a contemporary walk-out concrete floor and gray floor basement remodel in New York with gray walls and no fireplace
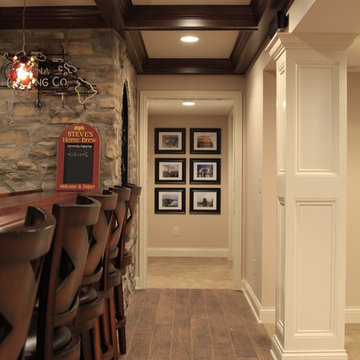
Sponsored
Delaware, OH
Buckeye Basements, Inc.
Central Ohio's Basement Finishing ExpertsBest Of Houzz '13-'21

The space under the basement stairs was opened up to create a niche with built-in drawers and a bench top perfectly sized for a twin mattress. A recessed bookshelf, extendable sconce, and a nearby outlet complete the mini-refuge.
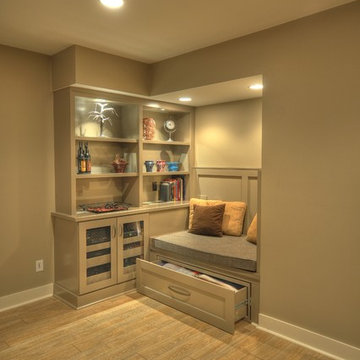
Neil Brooks
Example of a mountain style basement design in Cleveland
Example of a mountain style basement design in Cleveland
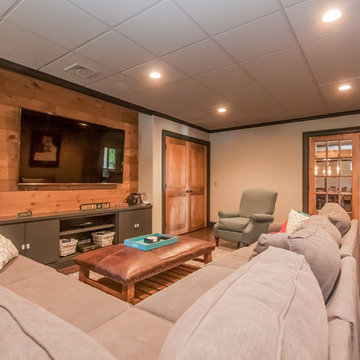
The paneled TV wall creates the perfect spot to kick back and watch a movie.
Large arts and crafts underground medium tone wood floor and brown floor basement photo in Boston with gray walls
Large arts and crafts underground medium tone wood floor and brown floor basement photo in Boston with gray walls
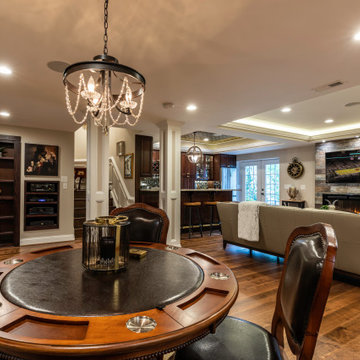
This older couple residing in a golf course community wanted to expand their living space and finish up their unfinished basement for entertainment purposes and more.
Their wish list included: exercise room, full scale movie theater, fireplace area, guest bedroom, full size master bath suite style, full bar area, entertainment and pool table area, and tray ceiling.
After major concrete breaking and running ground plumbing, we used a dead corner of basement near staircase to tuck in bar area.
A dual entrance bathroom from guest bedroom and main entertainment area was placed on far wall to create a large uninterrupted main floor area. A custom barn door for closet gives extra floor space to guest bedroom.
New movie theater room with multi-level seating, sound panel walls, two rows of recliner seating, 120-inch screen, state of art A/V system, custom pattern carpeting, surround sound & in-speakers, custom molding and trim with fluted columns, custom mahogany theater doors.
The bar area includes copper panel ceiling and rope lighting inside tray area, wrapped around cherry cabinets and dark granite top, plenty of stools and decorated with glass backsplash and listed glass cabinets.
The main seating area includes a linear fireplace, covered with floor to ceiling ledger stone and an embedded television above it.
The new exercise room with two French doors, full mirror walls, a couple storage closets, and rubber floors provide a fully equipped home gym.
The unused space under staircase now includes a hidden bookcase for storage and A/V equipment.
New bathroom includes fully equipped body sprays, large corner shower, double vanities, and lots of other amenities.
Carefully selected trim work, crown molding, tray ceiling, wainscoting, wide plank engineered flooring, matching stairs, and railing, makes this basement remodel the jewel of this community.
Basement Ideas
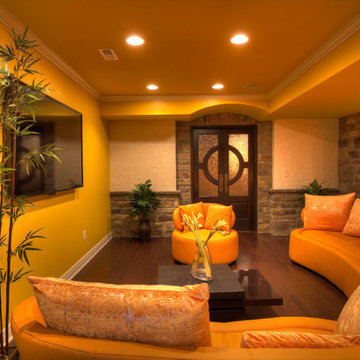
Sponsored
Delaware, OH
Buckeye Basements, Inc.
Central Ohio's Basement Finishing ExpertsBest Of Houzz '13-'21
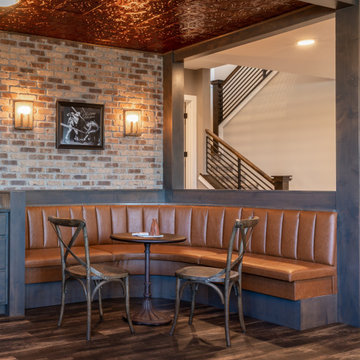
We went for a speakeasy feel in this basement rec room space. Oversized sectional, industrial pool and shuffleboard tables, bar area with exposed brick and a built-in leather banquette for seating.
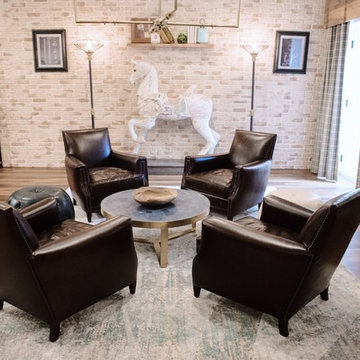
Renovated basement in Calvert County, Maryland, featuring rustic and industrials fixtures and finishes for a playful, yet sophisticated recreation room.
Photography Credit: Virgil Stephens Photography
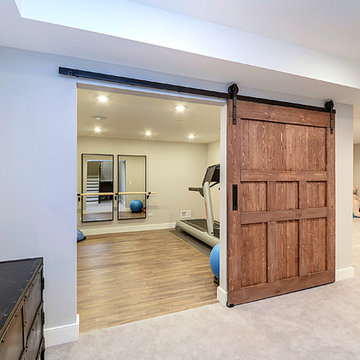
Portraits of Home
Large arts and crafts underground dark wood floor basement photo in Nashville with gray walls
Large arts and crafts underground dark wood floor basement photo in Nashville with gray walls
36






