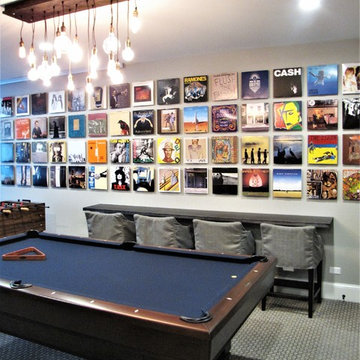Small Basement Ideas & Designs
Refine by:
Budget
Sort by:Popular Today
301 - 320 of 1,636 photos
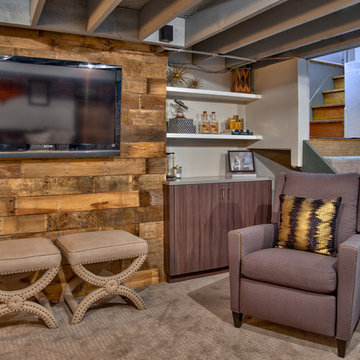
Amoura Productions
Basement - small rustic look-out carpeted basement idea in Omaha with gray walls
Basement - small rustic look-out carpeted basement idea in Omaha with gray walls
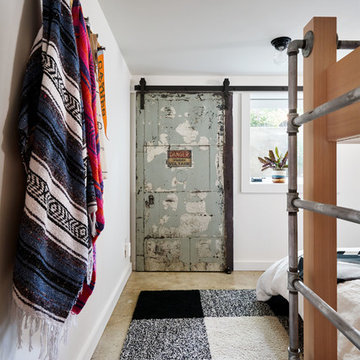
Photography by Blackstone Studios
Design by Chelly Wentworth
Decorating by Lord Design
Restoration by Arciform
The elecrical panel needs access but who wants to look at it? This is a clever solution!
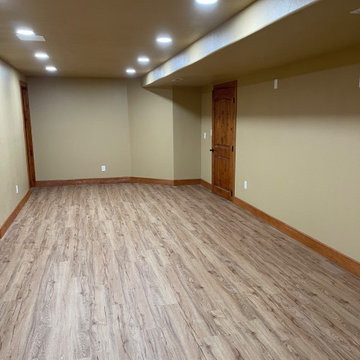
Small underground laminate floor and beige floor basement game room photo in Seattle with beige walls and no fireplace
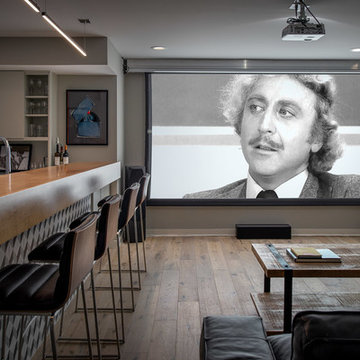
Small minimalist light wood floor and brown floor basement photo in Atlanta with a bar and gray walls
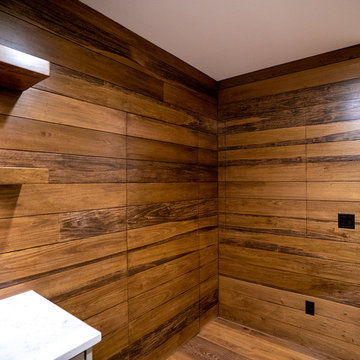
Inspiration for a small contemporary underground medium tone wood floor and brown floor basement remodel in Atlanta with gray walls, a standard fireplace and a brick fireplace

Simple finishing touches like polished concrete and dark painted ceiling help this basement family room feel stylish and finished. Design by Kristyn Bester. Photo by Photo Art Portraits
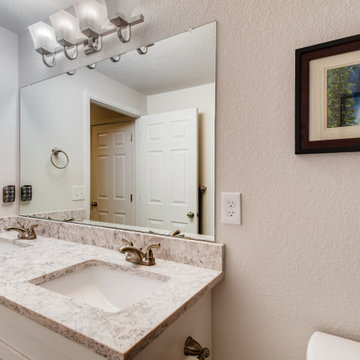
Traditional basement finish with a guest bedroom and bathroom.
Example of a small transitional look-out carpeted and beige floor basement design in Denver with beige walls
Example of a small transitional look-out carpeted and beige floor basement design in Denver with beige walls
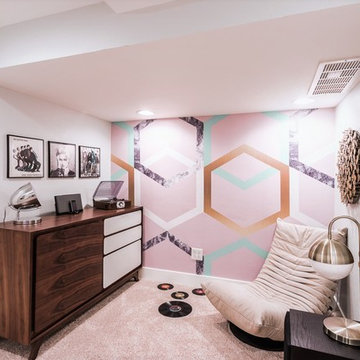
The ultimate music inspired hangout and lounge space.
Inspiration for a small 1950s underground carpeted and beige floor basement remodel in Denver with multicolored walls
Inspiration for a small 1950s underground carpeted and beige floor basement remodel in Denver with multicolored walls
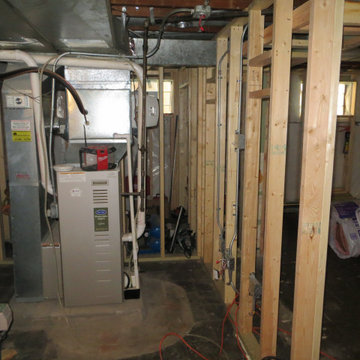
Cleaned of mold, waterproofed, sealed and framing started. Electrical rough in. Plumbing roughed in.
Inspiration for a small modern underground basement remodel in Chicago
Inspiration for a small modern underground basement remodel in Chicago
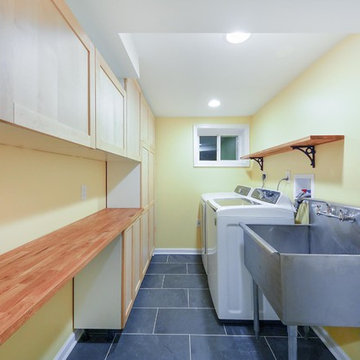
Example of a small transitional walk-out medium tone wood floor basement design in DC Metro with beige walls
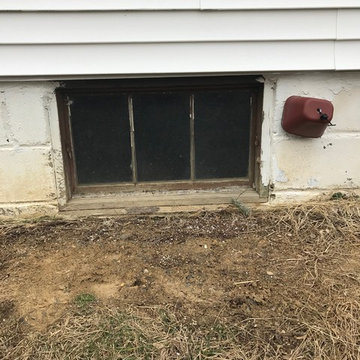
Old window was rotted out, replaced with glass block window with vent in the center
Basement - small look-out basement idea in Philadelphia
Basement - small look-out basement idea in Philadelphia
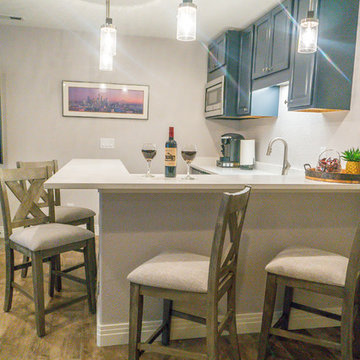
Jozlyn Knight Photography
Inspiration for a small eclectic underground ceramic tile and brown floor basement remodel in Denver with gray walls
Inspiration for a small eclectic underground ceramic tile and brown floor basement remodel in Denver with gray walls
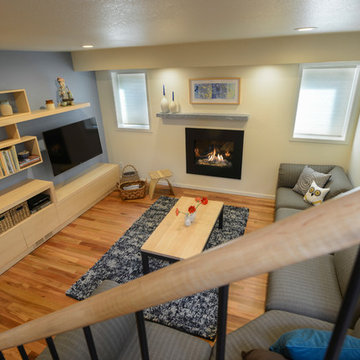
Example of a small minimalist medium tone wood floor basement design in Denver with yellow walls and a standard fireplace
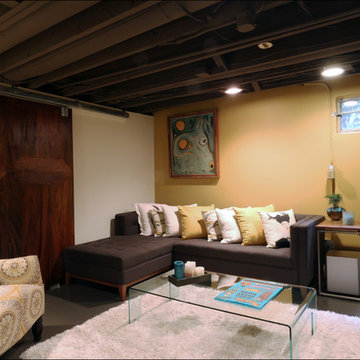
The charming artwork on the wall covers an unsightly coal bin, helping this basement family room feel polished and stylish. Sprying out the existing ceiling in a uniform dark color and polishing the existing concrete floors maximize the ceiling height. Design by Kristyn Bester. Photo by Photo Art Portraits
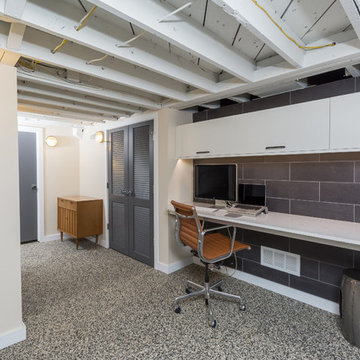
Designed by Monica Lewis, CMKBD. MCR, UDCP
Todd Yarrington - Professional photography.
Small trendy gray floor basement photo in Columbus with white walls
Small trendy gray floor basement photo in Columbus with white walls

What started as a crawl space grew into an incredible living space! As a professional home organizer the homeowner, Justine Woodworth, is accustomed to looking through the chaos and seeing something amazing. Fortunately she was able to team up with a builder that could see it too. What was created is a space that feels like it was always part of the house.
The new wet bar is equipped with a beverage fridge, ice maker, and locked liquor storage. The full bath offers a place to shower off when coming in from the pool and we installed a matching hutch in the rec room to house games and sound equipment.
Photography by Tad Davis Photography
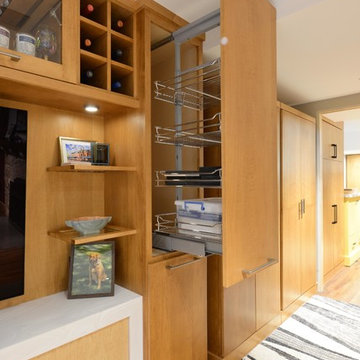
Robb Siverson Photography
Example of a small 1950s look-out medium tone wood floor and beige floor basement design in Other with beige walls, a standard fireplace and a stone fireplace
Example of a small 1950s look-out medium tone wood floor and beige floor basement design in Other with beige walls, a standard fireplace and a stone fireplace
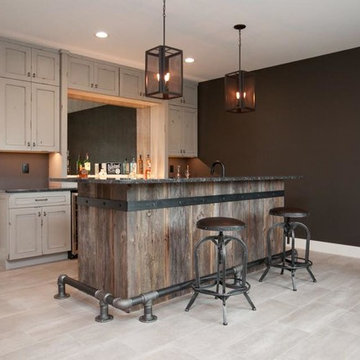
Dura Supreme cabinetry in Knotty Alder with a Heritage Painted finish used to create a Rustic Modern/Industrial style basement bar.
Small urban look-out ceramic tile and gray floor basement photo in Cedar Rapids with black walls and no fireplace
Small urban look-out ceramic tile and gray floor basement photo in Cedar Rapids with black walls and no fireplace
Small Basement Ideas & Designs
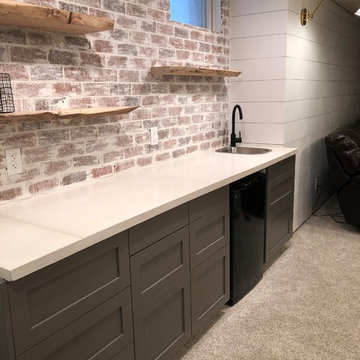
Basement Mini Bar. Gray Shaker Doors from Scherr's Cabinet & Doors on IKEA SEKTION cabinet boxes. Small Sink, Mini Fridge, Red Brick backsplash, Floating Shelves with live edges.
16






