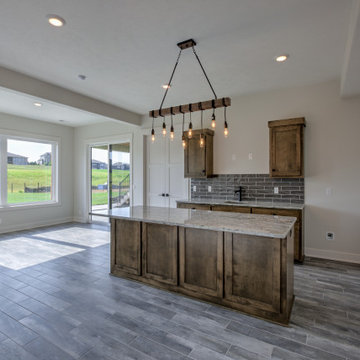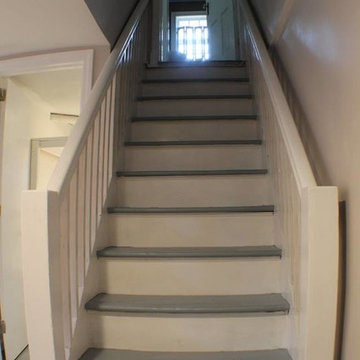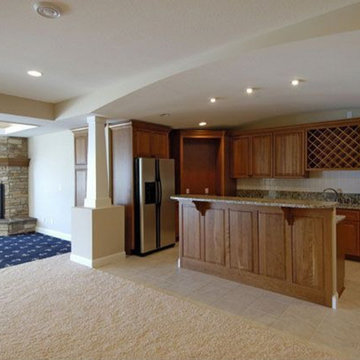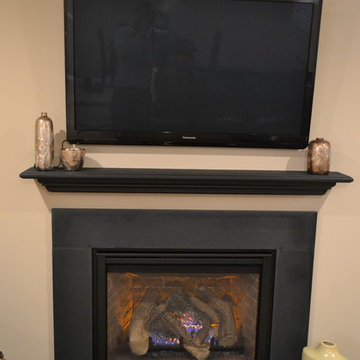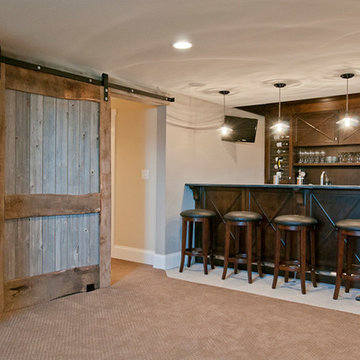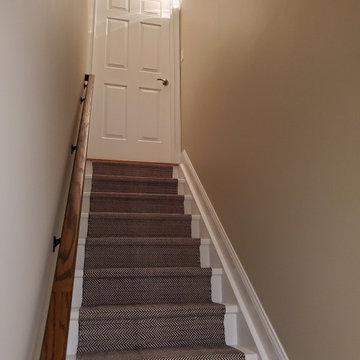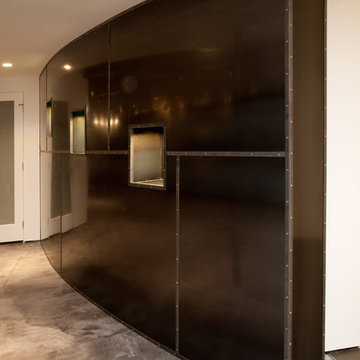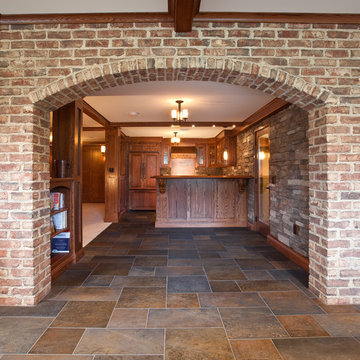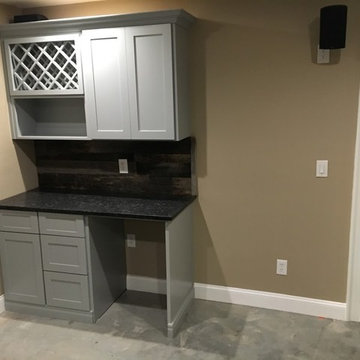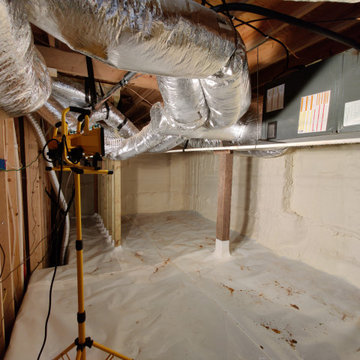Basement Ideas
Refine by:
Budget
Sort by:Popular Today
20941 - 20960 of 129,894 photos
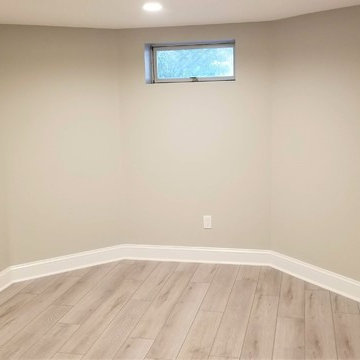
This space, a separate room off of the large main room, will be used as a home gym.
Example of a large trendy look-out vinyl floor and beige floor basement design in New York with beige walls
Example of a large trendy look-out vinyl floor and beige floor basement design in New York with beige walls
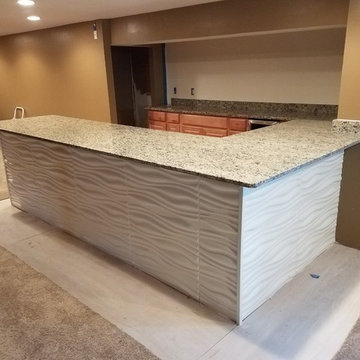
Inspiration for a large timeless carpeted and beige floor basement remodel in Philadelphia with beige walls
Find the right local pro for your project
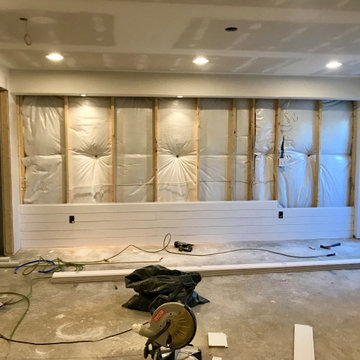
Mid-sized country walk-out laminate floor and brown floor basement photo in DC Metro with white walls
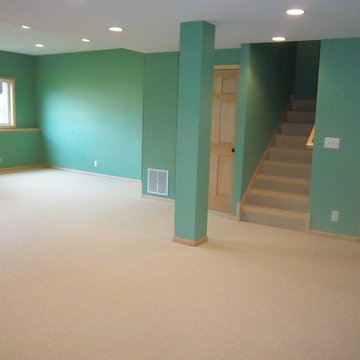
This basement was unfinished and having moisture problems. The traditionally-built and insulated energy walls had been poorly constructed with significant condensation and intrusion issues. We corrected the problems and finished the basement, utilizing many green/natural products.

Sponsored
Sunbury, OH
J.Holderby - Renovations
Franklin County's Leading General Contractors - 2X Best of Houzz!
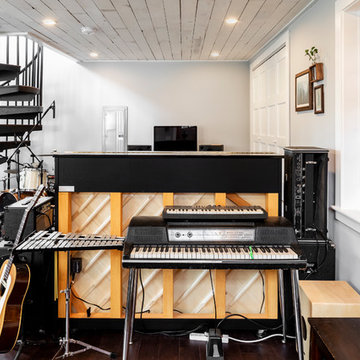
This Lake Washington carriage house needed more functional living space, more natural light, and a whole new heating system for both levels of the home, and separate spaces for hobbies and interests.
Clients wanted to save money on energy bills and were interested in low maintenance, preserving and refinishing throughout the project, low/no VOC materials. Green practices were a high priority for this project.
The clients: she loves woodworking, he’s in a band. Each needs a unique space for their interests.
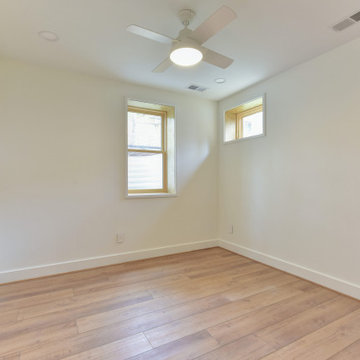
This is a project we took over and finished after another contractor could not complete it. It involved ripping out almost all of the interior framing and rough-in work from the past contractor. Features Allura woodtone exterior siding with lots of upgraded interior finishes.
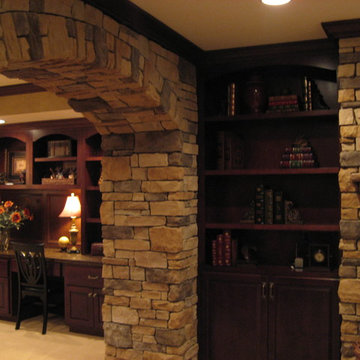
Sponsored
Delaware, OH
Buckeye Basements, Inc.
Central Ohio's Basement Finishing ExpertsBest Of Houzz '13-'21
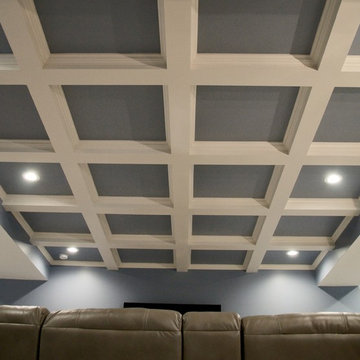
Coffered ceiling
Large transitional look-out carpeted basement photo in Indianapolis with blue walls and no fireplace
Large transitional look-out carpeted basement photo in Indianapolis with blue walls and no fireplace
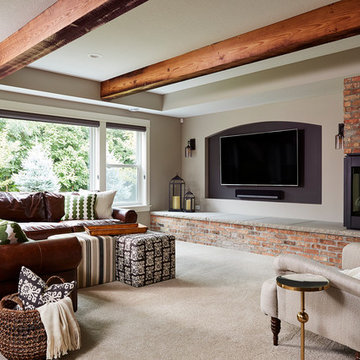
Comfortable seating area with a fireplace and TV feature wall and exposed beams. The bench level hearth offers additional seating.
Alyssa Lee Photography
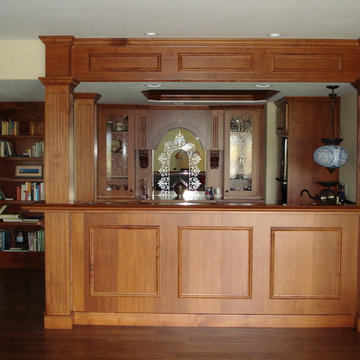
An old fashioned looking custom basement bar, with custom lighting .
Inspiration for a timeless basement remodel in Denver
Inspiration for a timeless basement remodel in Denver
Basement Ideas

Sponsored
Sunbury, OH
J.Holderby - Renovations
Franklin County's Leading General Contractors - 2X Best of Houzz!
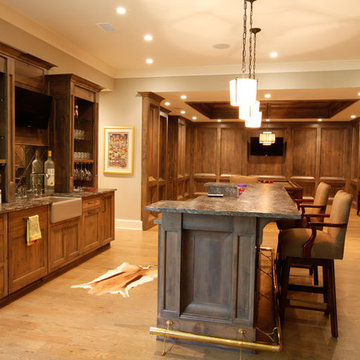
Bar with Luxury style in basement.
Basement - transitional basement idea in Atlanta
Basement - transitional basement idea in Atlanta
1048






