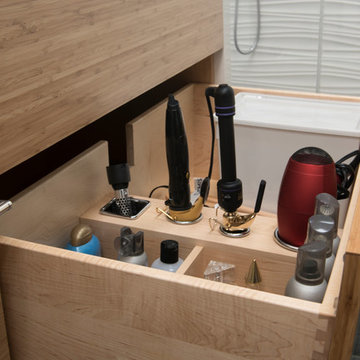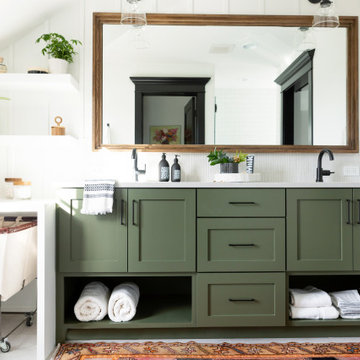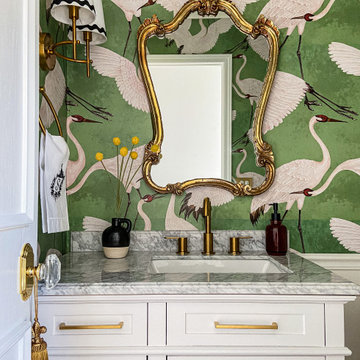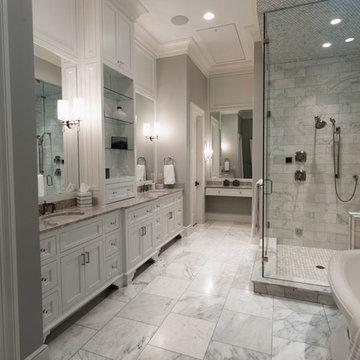Bath Ideas
Refine by:
Budget
Sort by:Popular Today
5601 - 5620 of 2,967,576 photos

Large trendy master brown floor freestanding bathtub photo in Seattle with flat-panel cabinets, white walls, an undermount sink, quartz countertops, white countertops and brown cabinets
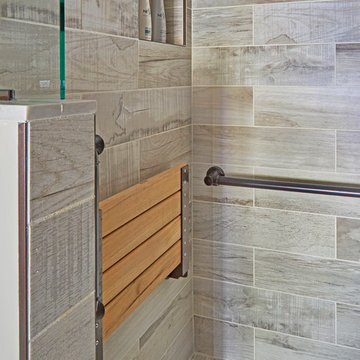
This project was completed for clients who wanted a comfortable, accessible 1ST floor bathroom for their grown daughter to use during visits to their home as well as a nicely-appointed space for any guest. Their daughter has some accessibility challenges so the bathroom was also designed with that in mind.
The original space worked fairly well in some ways, but we were able to tweak a few features to make the space even easier to maneuver through. We started by making the entry to the shower flush so that there is no curb to step over. In addition, although there was an existing oversized seat in the shower, it was way too deep and not comfortable to sit on and just wasted space. We made the shower a little smaller and then provided a fold down teak seat that is slip resistant, warm and comfortable to sit on and can flip down only when needed. Thus we were able to create some additional storage by way of open shelving to the left of the shower area. The open shelving matches the wood vanity and allows a spot for the homeowners to display heirlooms as well as practical storage for things like towels and other bath necessities.
We carefully measured all the existing heights and locations of countertops, toilet seat, and grab bars to make sure that we did not undo the things that were already working well. We added some additional hidden grab bars or “grabcessories” at the toilet paper holder and shower shelf for an extra layer of assurance. Large format, slip-resistant floor tile was added eliminating as many grout lines as possible making the surface less prone to tripping. We used a wood look tile as an accent on the walls, and open storage in the vanity allowing for easy access for clean towels. Bronze fixtures and frameless glass shower doors add an elegant yet homey feel that was important for the homeowner. A pivot mirror allows adjustability for different users.
If you are interested in designing a bathroom featuring “Living In Place” or accessibility features, give us a call to find out more. Susan Klimala, CKBD, is a Certified Aging In Place Specialist (CAPS) and particularly enjoys helping her clients with unique needs in the context of beautifully designed spaces.
Designed by: Susan Klimala, CKD, CBD
Photography by: Michael Alan Kaskel
Find the right local pro for your project

Example of a large minimalist master pink tile and ceramic tile double-sink, terrazzo floor, gray floor and wood ceiling bathroom design in Los Angeles with light wood cabinets, a floating vanity, flat-panel cabinets, white walls, a vessel sink, marble countertops, gray countertops and a niche
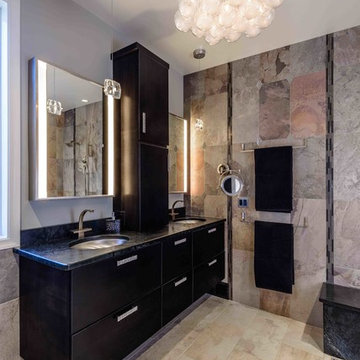
Example of a mid-sized trendy master beige tile doorless shower design in Other with an undermount sink, flat-panel cabinets, black cabinets and black countertops
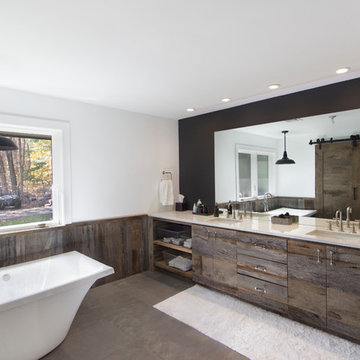
From exposed beans and reclaimed wood to clean, modern lines and state-of-the-art amenities, this home effortlessly combines contemporary design with a rustic aesthetic.
Architect: Shawn Buehler
BennetFrankMcCarthy Architects Inc.
Silver Spring, Maryland
www.bfmarch.com
Reload the page to not see this specific ad anymore
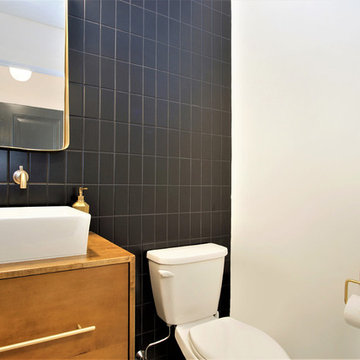
Powder room - small scandinavian black tile and ceramic tile powder room idea in Grand Rapids with flat-panel cabinets, medium tone wood cabinets, a two-piece toilet, red walls, a vessel sink, wood countertops and brown countertops
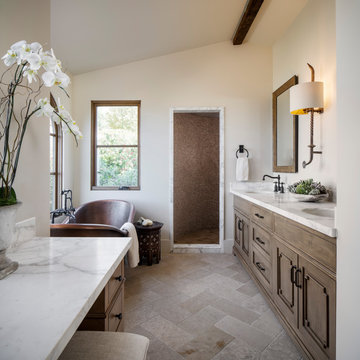
Example of a tuscan beige floor, double-sink and vaulted ceiling freestanding bathtub design in Los Angeles with recessed-panel cabinets, medium tone wood cabinets, beige walls, an undermount sink, white countertops and a built-in vanity
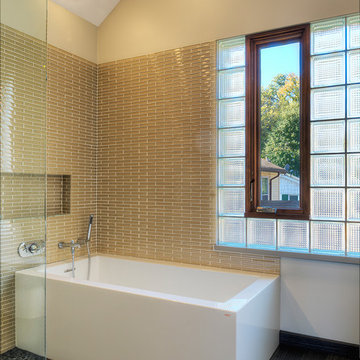
Thorsen Construction is an award-winning general contractor focusing on luxury renovations, additions and new homes in Washington D.C. Metropolitan area. In every instance, Thorsen partners with architects and homeowners to deliver an exceptional, turn-key construction experience. For more information, please visit our website at www.thorsenconstruction.us .
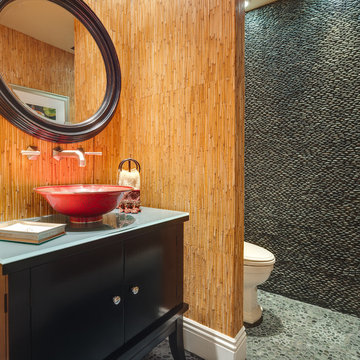
Example of an asian pebble tile pebble tile floor bathroom design in Orange County with a vessel sink
Reload the page to not see this specific ad anymore

Ann Sacks Luxe Tile in A San Diego Master Suite - designed by Signature Designs Kitchen Bath
Inspiration for a large transitional master gray tile and terra-cotta tile terra-cotta tile bathroom remodel in Denver with recessed-panel cabinets, a wall-mount toilet, white walls, an undermount sink, quartz countertops and dark wood cabinets
Inspiration for a large transitional master gray tile and terra-cotta tile terra-cotta tile bathroom remodel in Denver with recessed-panel cabinets, a wall-mount toilet, white walls, an undermount sink, quartz countertops and dark wood cabinets
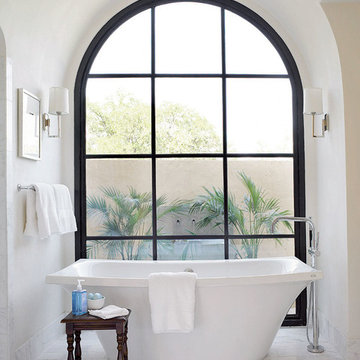
Photography: Tria Giovan
Production: Frank Craige
Construction: David Mitchell, Casa Highland
Architecture: Michael Imber and Brandon Moss
Publication: Southern Living Magazine
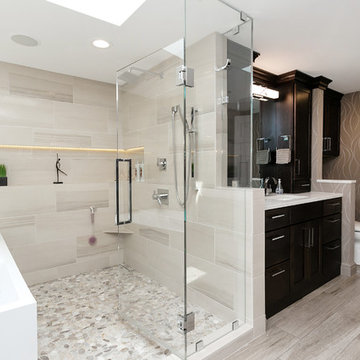
Full gut remodel for a 1960's home
Example of a mid-sized transitional master beige tile and porcelain tile porcelain tile and brown floor bathroom design in Detroit with shaker cabinets, dark wood cabinets, a two-piece toilet, an undermount sink, marble countertops, a hinged shower door and white countertops
Example of a mid-sized transitional master beige tile and porcelain tile porcelain tile and brown floor bathroom design in Detroit with shaker cabinets, dark wood cabinets, a two-piece toilet, an undermount sink, marble countertops, a hinged shower door and white countertops
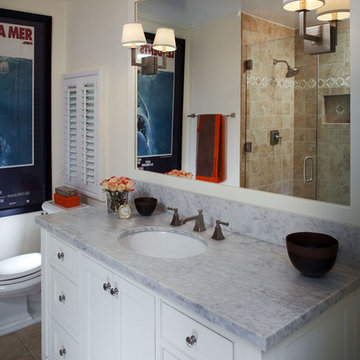
Inspiration for a small timeless master stone slab porcelain tile doorless shower remodel in Los Angeles with marble countertops, an undermount sink, recessed-panel cabinets, white cabinets and white walls
Bath Ideas
Reload the page to not see this specific ad anymore
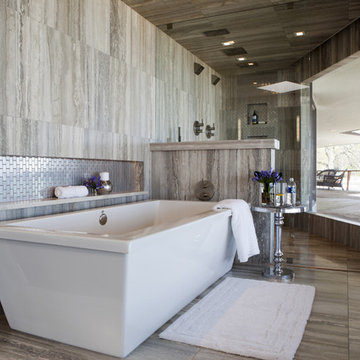
Taking full advantage of its spectacular setting on a sandy beach along the Great Lakes shoreline, this 70’s masterpiece was meticulously transformed into a bachelor’s space full of technology and light. Floor-to-ceiling windows encase the modern floor plan and illuminate the luster of the dark bamboo flooring and zebra wood cabinetry throughout. The great room commands particular attention, with a fireplace focal wall of marble placed on the diagonal and all-white furniture, making it aesthetically pleasing from every perspective. The master suite includes a custom-designed king-size bed and mirrored wall, an all-marble bathroom with a 12-head performance shower, and a full walk-in closet fit for a king
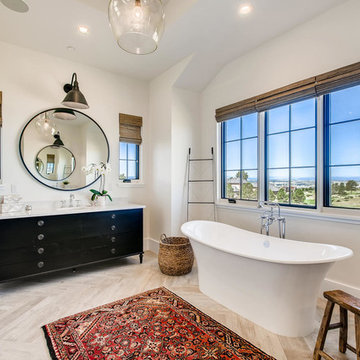
Cottage beige floor freestanding bathtub photo in Denver with black cabinets, white walls, an undermount sink, white countertops and flat-panel cabinets
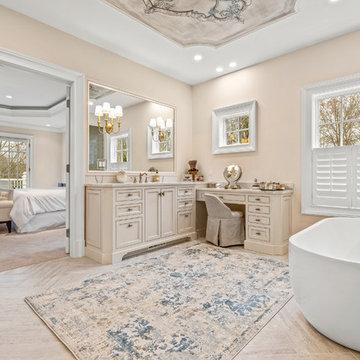
Inspiration for a huge timeless master light wood floor and beige floor bathroom remodel in Cleveland with recessed-panel cabinets, beige cabinets, beige walls, an undermount sink, marble countertops, a hinged shower door and beige countertops
281








