Bath Ideas
Refine by:
Budget
Sort by:Popular Today
22941 - 22960 of 167,726 photos
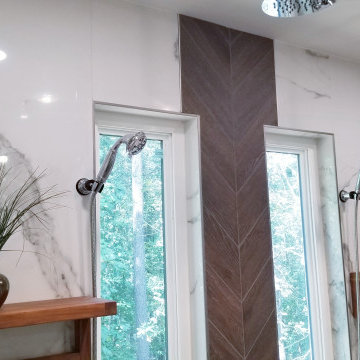
In this 90's cape cod home, we used the space from an overly large bedroom, an oddly deep but narrow closet and the existing garden-tub focused master bath with two dormers, to create a master suite trio that was perfectly proportioned to the client's needs. They wanted a much larger closet but also wanted a large dual shower, and a better-proportioned tub. We stuck with pedestal sinks but upgraded them to large recessed medicine cabinets, vintage styled. And they loved the idea of a concrete floor and large stone walls with low maintenance. For the walls, we brought in a European product that is new for the U.S. - Porcelain Panels that are an eye-popping 5.5 ft. x 10.5 ft. We used a 2ft x 4ft concrete-look porcelain tile for the floor. This bathroom has a mix of low and high ceilings, but a functional arrangement instead of the dreaded “vault-for-no-purpose-bathroom”. We used 8.5 ft ceiling areas for both the shower and the vanity’s producing a symmetry about the toilet room door. The right runner-rug in the center of this bath (not shown yet unfortunately), completes the functional layout, and will look pretty good too.
Of course, no design is close to finished without plenty of well thought out light. The bathroom uses all low-heat, high lumen, LED, 7” low profile surface mounting lighting (whoa that’s a mouthful- but, lighting is critical!). Two 7” LED fixtures light up the shower and the tub and we added two heat lamps for this open shower design. The shower also has a super-quiet moisture-exhaust fan. The customized (ikea) closet has the same lighting and the vanity space has both flanking and overhead LED lighting at 3500K temperature. Natural Light? Yes, and lot’s of it. On the second floor facing the woods, we added custom-sized operable casement windows in the shower, and custom antiqued expansive 4-lite doors on both the toilet room door and the main bath entry which is also a pocket door with a transom over it. We incorporated the trim style: fluted trims and door pediments, that was already throughout the home into these spaces, and we blended vintage and classic elements using modern proportions & patterns along with mix of metal finishes that were in tonal agreement with a simple color scheme. We added teak shower shelves and custom antiqued pine doors, adding these natural wood accents for that subtle warm contrast – and we presented!
Oh btw – we also matched the expansive doors we put in the master bath, on the front entry door, and added some gas lanterns on either side. We also replaced all the carpet in the home and upgraded their stairs with metal balusters and new handrails and coloring.
This client couple, they’re in love again!
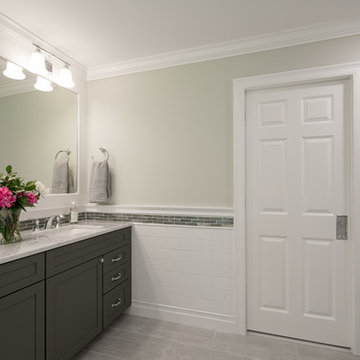
Complete Master Bath Remodel Designed by Interior Designer Nathan J. Reynolds & Installed by Interiors by Troy Zane.
phone: (401) 234-6194 and (508) 837-3972
email: nathan@insperiors.com
www.insperiors.com
Photography Courtesy of © 2018 C. Shaw Photography.
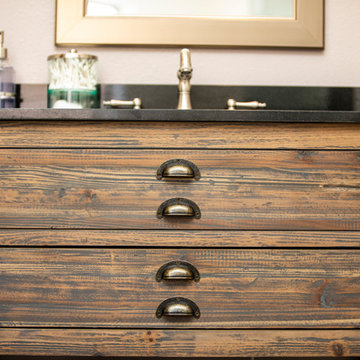
Poulin Design Center
Bathroom - large modern master white tile and ceramic tile ceramic tile and brown floor bathroom idea in Albuquerque with shaker cabinets, brown cabinets, a one-piece toilet, white walls, an integrated sink, quartzite countertops and black countertops
Bathroom - large modern master white tile and ceramic tile ceramic tile and brown floor bathroom idea in Albuquerque with shaker cabinets, brown cabinets, a one-piece toilet, white walls, an integrated sink, quartzite countertops and black countertops
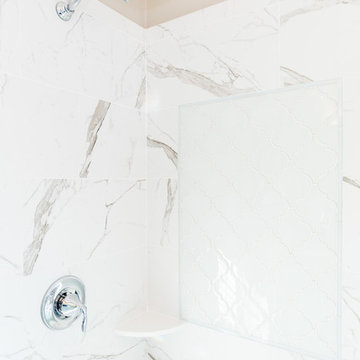
The bathroom is custom designed to meet the clients needs of an open bathroom layout with bright and light colors. The tiles are porcelain the resemble natural stone. The fixtures are by Moen in a Chrome finish and the vanity cabinets are an all wood shaker style gray finish. The counters are by Caesarstone Quartz and the tub and toilet are by American Standard.
All of the products in the photos are sold in our showrooms and the team at Alfano Renovations design and renovated the bathroom, Our firm is an all in one design firm and renovations company!
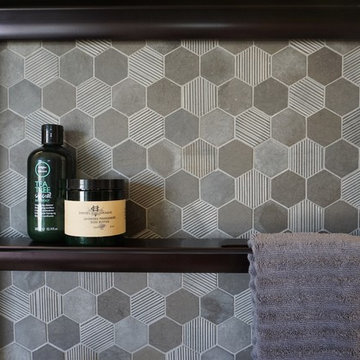
Mid-sized transitional master gray tile and limestone tile porcelain tile and gray floor bathroom photo in Denver with raised-panel cabinets, medium tone wood cabinets, gray walls, an undermount sink, quartzite countertops, a hinged shower door and white countertops
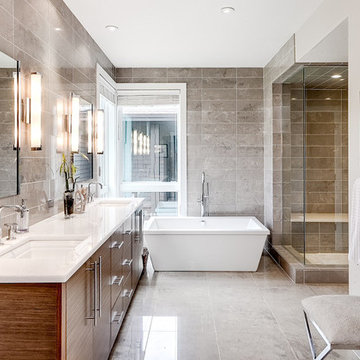
Michael Yearout Photography
Freestanding bathtub - contemporary freestanding bathtub idea in Denver with white countertops
Freestanding bathtub - contemporary freestanding bathtub idea in Denver with white countertops
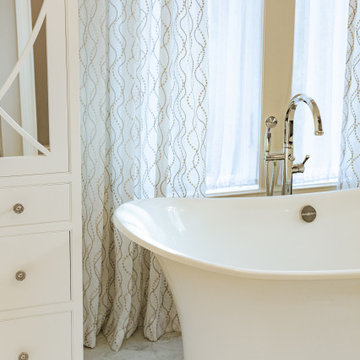
Decorative feet on the armoire and soft curtains in a pattern with flowing ribbons and dots.
Inspiration for a large transitional master gray tile and marble tile marble floor, gray floor and double-sink bathroom remodel in Charleston with beaded inset cabinets, white cabinets, a bidet, gray walls, an undermount sink, quartz countertops, a hinged shower door, white countertops and a built-in vanity
Inspiration for a large transitional master gray tile and marble tile marble floor, gray floor and double-sink bathroom remodel in Charleston with beaded inset cabinets, white cabinets, a bidet, gray walls, an undermount sink, quartz countertops, a hinged shower door, white countertops and a built-in vanity
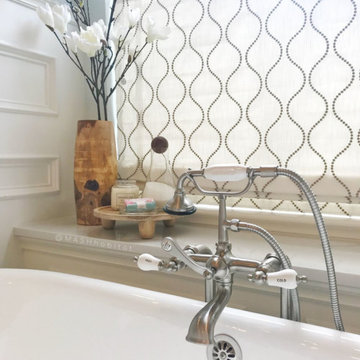
Bathroom - mid-sized country master bathroom idea in Dallas with a hinged shower door
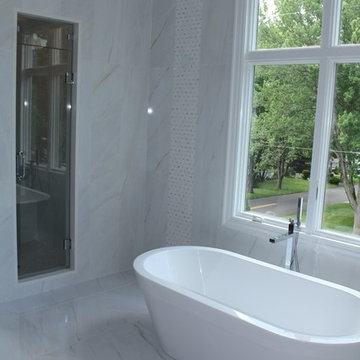
Bathroom - large contemporary master white tile and mosaic tile porcelain tile bathroom idea in New York with white walls
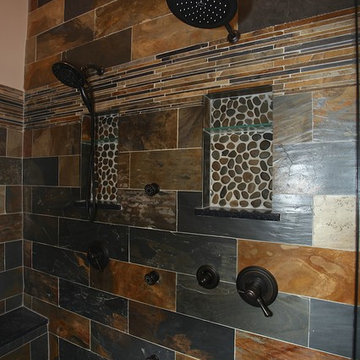
Large mountain style master slate tile brown floor bathroom photo in Indianapolis with brown cabinets, beige walls and an undermount sink
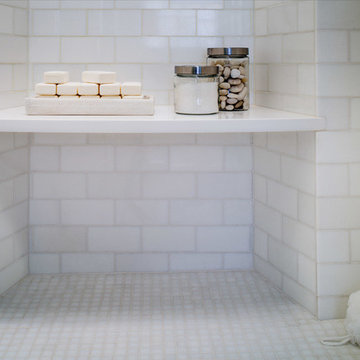
Mary Drysdale, Interior Design
Example of a huge classic master white tile and stone tile marble floor bathroom design in DC Metro with flat-panel cabinets, white cabinets, white walls, a vessel sink and marble countertops
Example of a huge classic master white tile and stone tile marble floor bathroom design in DC Metro with flat-panel cabinets, white cabinets, white walls, a vessel sink and marble countertops
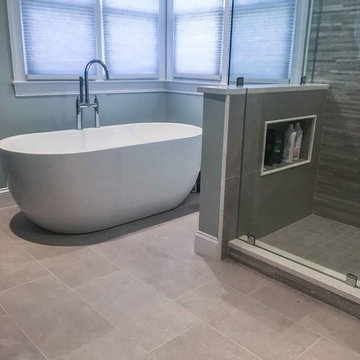
Showcasing a stunning stand-alone tub with stainless steel handles and corner windows bringing in some natural light or use the easy pull down shades for privacy, making it the ideal place to relax. A half-wall with glass separator makes up the wall of the shower next to the tub. This design is also helpful thanks to smart corner open shelving and a built-in shelf in the bottom of the half-wall.
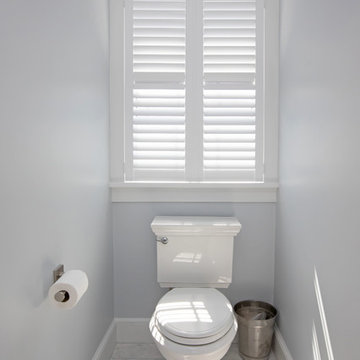
Looking for a spa retreat in your own home? This contemporary bathroom design in Hingham, MA is the answer! Take your pick between a large ThermaSol Steam shower and the stylish and soothing Victoria + Albert freestanding bathtub. The spacious shower is built for two with separate shower fixtures all from Rohl designed for side-by-side showering, along with a central rainfall showerhead and a handheld showerhead. The shower design also incudes a built-in shower seat, recessed storage niches, and a ledge. The frameless glass enclosure allows light to shine through the entire space. The Mouser Cabinetry vanity cabinet in a dark wood finish give the bathroom an elegant appearance. It includes ample storage, along with a central make up vanity with a seat. The dark wood cabinetry is offset by a white countertop and Kohler undermount sinks. Photos by Susan Hagstrom

Teri Fotheringham
Bathroom - large contemporary master beige tile and limestone tile porcelain tile and white floor bathroom idea in Denver with flat-panel cabinets, light wood cabinets, a wall-mount toilet, gray walls, an undermount sink, quartz countertops, a hinged shower door and white countertops
Bathroom - large contemporary master beige tile and limestone tile porcelain tile and white floor bathroom idea in Denver with flat-panel cabinets, light wood cabinets, a wall-mount toilet, gray walls, an undermount sink, quartz countertops, a hinged shower door and white countertops
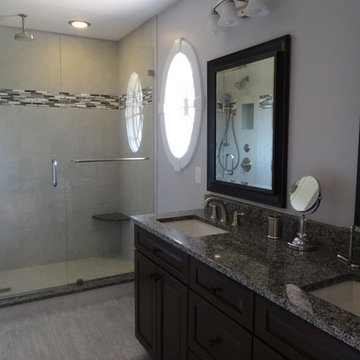
The shower in this remodeled bathroom is located where the bathtub previously was. It features a new vanity with granite countertops and rectangular undermount sinks. The brushed nickel faucets blend nicely with the grays in the granite and in the tiles. An accent tile adds interest to the shower while the floor tiles have a subtle strie pattern. A slipper bathtub is located where the shower was originally placed. A panel of textured glass provides a hint of division between the commode and shower in lieu of a solid wall.
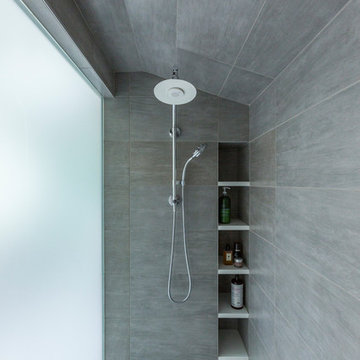
RVP Photography
Example of a mid-sized minimalist master gray tile medium tone wood floor and brown floor freestanding bathtub design in Cincinnati with flat-panel cabinets, medium tone wood cabinets, white walls, quartzite countertops and white countertops
Example of a mid-sized minimalist master gray tile medium tone wood floor and brown floor freestanding bathtub design in Cincinnati with flat-panel cabinets, medium tone wood cabinets, white walls, quartzite countertops and white countertops
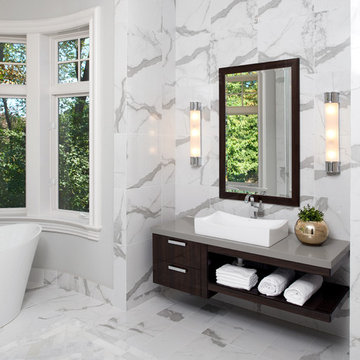
Inspiration for a large contemporary master white tile and marble tile marble floor and white floor bathroom remodel in Detroit with flat-panel cabinets, brown cabinets, a one-piece toilet, white walls, a pedestal sink, concrete countertops and a hinged shower door
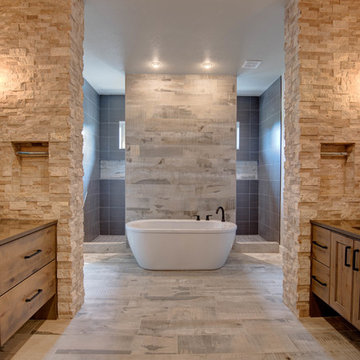
jrerickson Photography
Mid-sized elegant master beige tile and stone tile light wood floor and beige floor bathroom photo in Boise with recessed-panel cabinets, light wood cabinets, beige walls, an undermount sink and granite countertops
Mid-sized elegant master beige tile and stone tile light wood floor and beige floor bathroom photo in Boise with recessed-panel cabinets, light wood cabinets, beige walls, an undermount sink and granite countertops
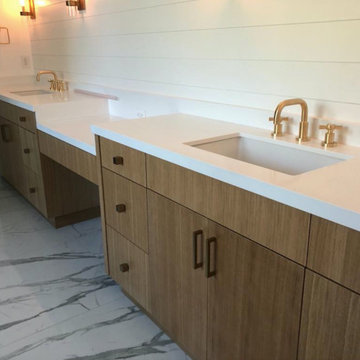
This bathroom remodeling, for our client, Lisa was one of our favorites. Started out with a white marble floor that leads to a Nero marble side wall and standing shower. Compliments the contemporary look of hazel double vanity with gold finishes.
Bath Ideas
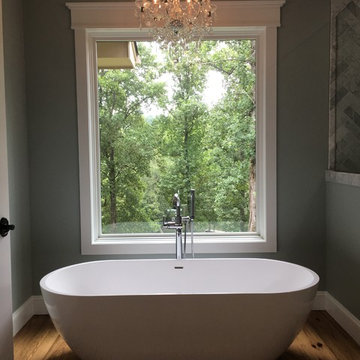
Badeloft USA, LLC
Inspiration for a large contemporary master freestanding bathtub remodel in Sacramento
Inspiration for a large contemporary master freestanding bathtub remodel in Sacramento
1148







