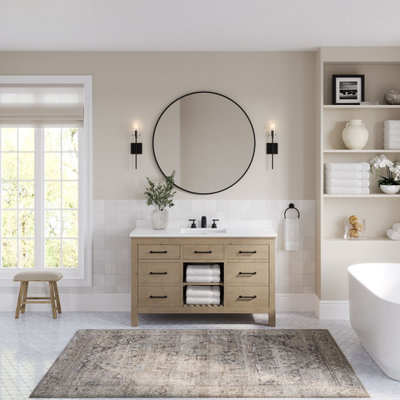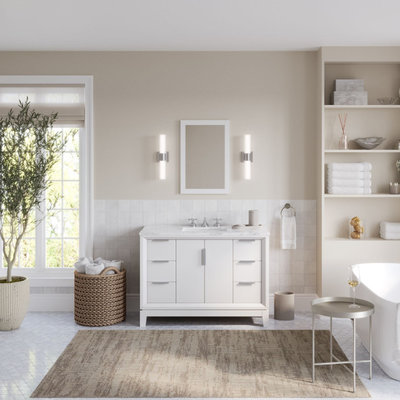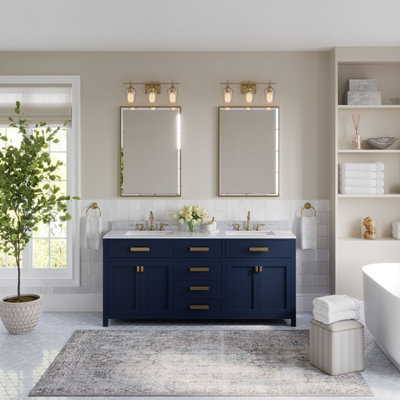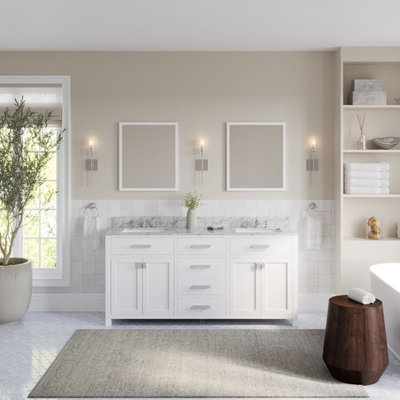Bath with a Freestanding Vanity Ideas
Sort by:Popular Today
1 - 20 of 7,793 photos
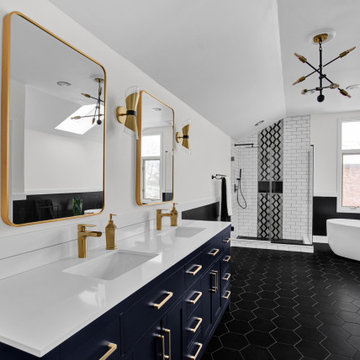
We designed this bathroom with a modern retreat in mind. We moved the original plumbing to accommodate this elegant tub. We put the tub on an angel to make a statement upon entry. The theme was black and white, which is classic, modern, and tailored all at the same time. We mixed both Matte black and brass finishes. You will find a mixture of both finishes on the contemporary chandelier and sconces, which ties it all together. We used a tile floor-to-ceiling waterfall in a beautiful large-scaled pattern to create interest and balance the brick-patterned white subway tile. We used a beautiful deep blue double vanity for a pop of color. We also specified a custom bench to add ample storage within this spacious master bathroom.

A full renovation of a Primary Bath Suite. Taking the bathroom down to the studs, we utilized an outdoor closet to expand the space and create a large walk-in wet room housing a shower and soaking tub. All new tile, paint, custom vanity, and finishes created a spa bathroom retreat for our wonderful clients.
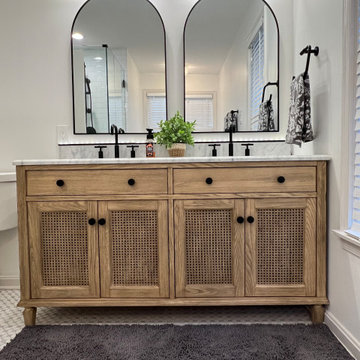
Double Vanity
Example of a mid-sized transitional master white tile and porcelain tile mosaic tile floor, gray floor and double-sink bathroom design in Baltimore with furniture-like cabinets, light wood cabinets, a two-piece toilet, white walls, an undermount sink, marble countertops, a hinged shower door, white countertops, a niche and a freestanding vanity
Example of a mid-sized transitional master white tile and porcelain tile mosaic tile floor, gray floor and double-sink bathroom design in Baltimore with furniture-like cabinets, light wood cabinets, a two-piece toilet, white walls, an undermount sink, marble countertops, a hinged shower door, white countertops, a niche and a freestanding vanity
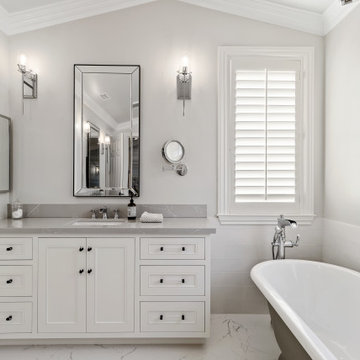
Vaulted ceilings complete the modern look in this master bathroom, with a separate water closet and shower bench what more could you ask for?
Bathroom - small coastal master white tile and ceramic tile ceramic tile, white floor and single-sink bathroom idea in Orange County with recessed-panel cabinets, light wood cabinets, a one-piece toilet, white walls, an undermount sink, granite countertops, a hinged shower door, gray countertops and a freestanding vanity
Bathroom - small coastal master white tile and ceramic tile ceramic tile, white floor and single-sink bathroom idea in Orange County with recessed-panel cabinets, light wood cabinets, a one-piece toilet, white walls, an undermount sink, granite countertops, a hinged shower door, gray countertops and a freestanding vanity

His and hers master bath with spa tub.
Huge trendy master gray tile and limestone tile gray floor, wood-look tile floor and double-sink bathroom photo in Chicago with white cabinets, gray countertops, gray walls, an undermount sink, limestone countertops, a freestanding vanity and flat-panel cabinets
Huge trendy master gray tile and limestone tile gray floor, wood-look tile floor and double-sink bathroom photo in Chicago with white cabinets, gray countertops, gray walls, an undermount sink, limestone countertops, a freestanding vanity and flat-panel cabinets
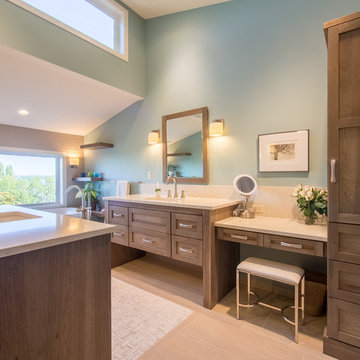
A beautiful location is worthy of a beautiful bath. With a water and moutain view just beyond, it was decided that the soaking tub was to be placed under the window for maximum enjoyment of the water/mountain view by day and the twinkle of city lights by night. However, the view is equally captured by the shower at the opposite end of the room. The homeowners requested two vanity sinks, linen storage, a make-up vanity and clutter free counters.
All of this was achieved and more! The linen tower stores a compliment of towels and toiletries while housing a concealed outlet for charging personal grooming appliances (hence the clutter free counters!). The floating shelves on either end of the tub do dual duty of providing a landing space for wine glasses as well as offering the homeowners a place for decorative self expression. One feature not captured in the photos is the fact that the beatiful tumbled beach glass vertical deco tiles in the shower are reflected in each mirror and from the moment you first step into the room.
Photos by A Kitchen That Works LLC

Designers: Susan Bowen & Revital Kaufman-Meron
Photos: LucidPic Photography - Rich Anderson
Inspiration for a large modern master beige tile and ceramic tile double-sink, ceramic tile and beige floor bathroom remodel in San Francisco with flat-panel cabinets, medium tone wood cabinets, an undermount sink, a hinged shower door, white countertops, a freestanding vanity, a wall-mount toilet and white walls
Inspiration for a large modern master beige tile and ceramic tile double-sink, ceramic tile and beige floor bathroom remodel in San Francisco with flat-panel cabinets, medium tone wood cabinets, an undermount sink, a hinged shower door, white countertops, a freestanding vanity, a wall-mount toilet and white walls

A soft and serene primary bathroom.
Mid-sized transitional master white tile and subway tile mosaic tile floor, gray floor and double-sink bathroom photo in Chicago with shaker cabinets, white cabinets, a one-piece toilet, gray walls, a wall-mount sink, quartz countertops, a hinged shower door, white countertops, a niche and a freestanding vanity
Mid-sized transitional master white tile and subway tile mosaic tile floor, gray floor and double-sink bathroom photo in Chicago with shaker cabinets, white cabinets, a one-piece toilet, gray walls, a wall-mount sink, quartz countertops, a hinged shower door, white countertops, a niche and a freestanding vanity

Each of the two custom vanities provide plenty of space for personal items as well as storage. Brushed gold mirrors, sconces, sink fittings, and hardware shine bright against the neutral grey wall and dark brown vanities.

Just like a fading movie star, this master bathroom had lost its glamorous luster and was in dire need of new look. Gone are the old "Hollywood style make up lights and black vanity" replaced with freestanding vanity furniture and mirrors framed by crystal tipped sconces.
A soft and serene gray and white color scheme creates Thymeless elegance with subtle colors and materials. Urban gray vanities with Carrara marble tops float against a tiled wall of large format subway tile with a darker gray porcelain “marble” tile accent. Recessed medicine cabinets provide extra storage for this “his and hers” design. A lowered dressing table and adjustable mirror provides seating for “hair and makeup” matters. A fun and furry poof brings a funky edge to the space designed for a young couple looking for design flair. The angular design of the Brizo faucet collection continues the transitional feel of the space.
The freestanding tub by Oceania features a slim design detail which compliments the design theme of elegance. The tub filler was placed in a raised platform perfect for accessories or the occasional bottle of champagne. The tub space is defined by a mosaic tile which is the companion tile to the main floor tile. The detail is repeated on the shower floor. The oversized shower features a large bench seat, rain head shower, handheld multifunction shower head, temperature and pressure balanced shower controls and recessed niche to tuck bottles out of sight. The 2-sided glass enclosure enlarges the feel of both the shower and the entire bathroom.

This project was not only full of many bathrooms but also many different aesthetics. The goals were fourfold, create a new master suite, update the basement bath, add a new powder bath and my favorite, make them all completely different aesthetics.
Primary Bath-This was originally a small 60SF full bath sandwiched in between closets and walls of built-in cabinetry that blossomed into a 130SF, five-piece primary suite. This room was to be focused on a transitional aesthetic that would be adorned with Calcutta gold marble, gold fixtures and matte black geometric tile arrangements.
Powder Bath-A new addition to the home leans more on the traditional side of the transitional movement using moody blues and greens accented with brass. A fun play was the asymmetry of the 3-light sconce brings the aesthetic more to the modern side of transitional. My favorite element in the space, however, is the green, pink black and white deco tile on the floor whose colors are reflected in the details of the Australian wallpaper.
Hall Bath-Looking to touch on the home's 70's roots, we went for a mid-mod fresh update. Black Calcutta floors, linear-stacked porcelain tile, mixed woods and strong black and white accents. The green tile may be the star but the matte white ribbed tiles in the shower and behind the vanity are the true unsung heroes.
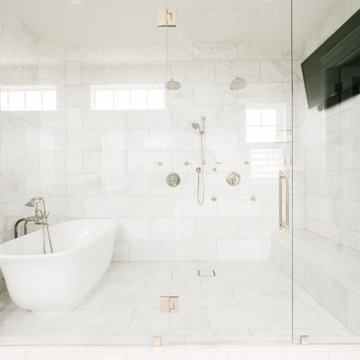
Example of a transitional white tile and marble tile white floor freestanding bathtub design in Salt Lake City with white cabinets, white walls, a hinged shower door, white countertops and a freestanding vanity

We undertook a comprehensive bathroom remodel to improve the functionality and aesthetics of the space. To create a more open and spacious layout, we expanded the room by 2 feet, shifted the door, and reconfigured the entire layout. We utilized a variety of high-quality materials to create a simple but timeless finish palette, including a custom 96” warm wood-tone custom-made vanity by Draftwood Design, Silestone Cincel Gray quartz countertops, Hexagon Dolomite Bianco floor tiles, and Natural Dolomite Bianco wall tiles.
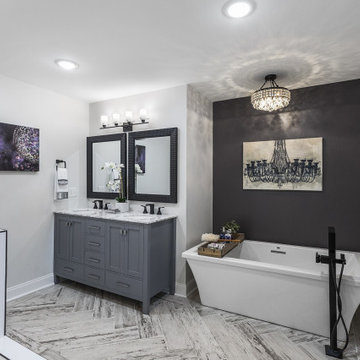
Large elegant master white tile and ceramic tile ceramic tile, gray floor and double-sink bathroom photo in Wilmington with recessed-panel cabinets, gray cabinets, a one-piece toilet, white walls, an undermount sink, marble countertops, a hinged shower door, gray countertops and a freestanding vanity

The master bathroom is large with plenty of built-in storage space and double vanity. The countertops carry on from the kitchen. A large freestanding tub sits adjacent to the window next to the large stand-up shower. The floor is a dark great chevron tile pattern that grounds the lighter design finishes.
Bath with a Freestanding Vanity Ideas

Free ebook, Creating the Ideal Kitchen. DOWNLOAD NOW
This client came to us wanting some help with updating the master bath in their home. Their primary goals were to increase the size of the shower, add a rain head, add a freestanding tub and overall freshen the feel of the space.
The existing layout of the bath worked well, so we left the basic footprint the same, but increased the size of the shower and added a freestanding tub on a bit of an angle which allowed for some additional storage.
One of the most important things on the wish list was adding a rainhead in the shower, but this was not an easy task with the angled ceiling. We came up with the solution of using an extra long wall-mounted shower arm that was reinforced with a meal bracket attached the ceiling. This did the trick, and no extra framing or insulation was required to make it work.
The materials selected for the space are classic and fresh. Large format white oriental marble is used throughout the bath, on the floor in a herrinbone pattern and in a staggered brick pattern on the walls. Alder cabinets with a gray stain contrast nicely with the white marble, while shiplap detail helps unify the space and gives it a casual and cozy vibe. Storage solutions include an area for towels and other necessities at the foot of the tub, roll out shelves and out storage in the vanities and a custom niche and shaving ledge in the shower. We love how just a few simple changes can make such a great impact!
Designed by: Susan Klimala, CKBD
Photography by: LOMA Studios
For more information on kitchen and bath design ideas go to: www.kitchenstudio-ge.com

Inspiration for a large transitional master white tile and cement tile cement tile floor, gray floor and double-sink bathroom remodel in Orange County with shaker cabinets, beige cabinets, a one-piece toilet, white walls, an undermount sink, quartz countertops, a hinged shower door, white countertops and a freestanding vanity

Our clients decided to take their childhood home down to the studs and rebuild into a contemporary three-story home filled with natural light. We were struck by the architecture of the home and eagerly agreed to provide interior design services for their kitchen, three bathrooms, and general finishes throughout. The home is bright and modern with a very controlled color palette, clean lines, warm wood tones, and variegated tiles.

Palm Springs - Bold Funkiness. This collection was designed for our love of bold patterns and playful colors.
Large mid-century modern master gray tile and cement tile porcelain tile, gray floor and double-sink bathroom photo in Los Angeles with furniture-like cabinets, medium tone wood cabinets, a wall-mount toilet, white walls, an undermount sink, quartz countertops, white countertops, a niche and a freestanding vanity
Large mid-century modern master gray tile and cement tile porcelain tile, gray floor and double-sink bathroom photo in Los Angeles with furniture-like cabinets, medium tone wood cabinets, a wall-mount toilet, white walls, an undermount sink, quartz countertops, white countertops, a niche and a freestanding vanity
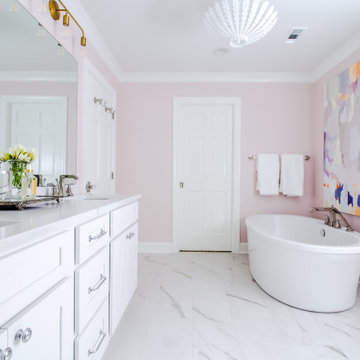
This delightful bathroom features Benjamin Moore's 2020 color of the year "First Light". This bathroom feels like a dream.
Bathroom - mid-sized transitional master white tile and ceramic tile double-sink bathroom idea in Charlotte with shaker cabinets, white cabinets, pink walls, an undermount sink, quartz countertops, a hinged shower door, white countertops and a freestanding vanity
Bathroom - mid-sized transitional master white tile and ceramic tile double-sink bathroom idea in Charlotte with shaker cabinets, white cabinets, pink walls, an undermount sink, quartz countertops, a hinged shower door, white countertops and a freestanding vanity
1






