Bath Ideas
Refine by:
Budget
Sort by:Popular Today
1 - 20 of 686 photos
Item 1 of 3
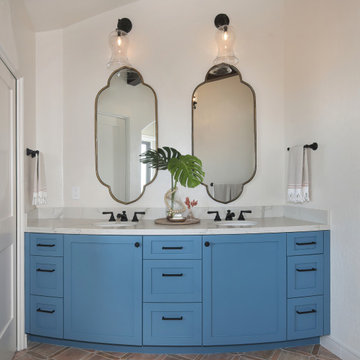
Primary Bathroom Remodel
Inspiration for a large mediterranean master white tile and porcelain tile porcelain tile, multicolored floor, double-sink and exposed beam bathroom remodel in Orange County with shaker cabinets, blue cabinets, a one-piece toilet, white walls, an undermount sink, quartz countertops, a hinged shower door, white countertops, a niche and a built-in vanity
Inspiration for a large mediterranean master white tile and porcelain tile porcelain tile, multicolored floor, double-sink and exposed beam bathroom remodel in Orange County with shaker cabinets, blue cabinets, a one-piece toilet, white walls, an undermount sink, quartz countertops, a hinged shower door, white countertops, a niche and a built-in vanity

Bathroom - contemporary gray tile and ceramic tile ceramic tile, gray floor, single-sink and exposed beam bathroom idea in San Francisco with flat-panel cabinets, light wood cabinets, a wall-mount toilet, white walls, quartz countertops and white countertops

Mid-sized trendy master gray tile and marble tile slate floor, black floor, double-sink, wood ceiling, exposed beam, vaulted ceiling and wood wall freestanding bathtub photo in Austin with flat-panel cabinets, light wood cabinets, brown walls, a vessel sink, quartzite countertops, white countertops and a floating vanity

Master Bath with floating vanity streamlines the mid-century modern design.
Inspiration for a mid-sized 1960s master gray tile and glass tile porcelain tile, white floor, double-sink and exposed beam bathroom remodel in Other with flat-panel cabinets, dark wood cabinets, a one-piece toilet, gray walls, an undermount sink, quartz countertops, a hinged shower door, white countertops and a floating vanity
Inspiration for a mid-sized 1960s master gray tile and glass tile porcelain tile, white floor, double-sink and exposed beam bathroom remodel in Other with flat-panel cabinets, dark wood cabinets, a one-piece toilet, gray walls, an undermount sink, quartz countertops, a hinged shower door, white countertops and a floating vanity

Light and Airy shiplap bathroom was the dream for this hard working couple. The goal was to totally re-create a space that was both beautiful, that made sense functionally and a place to remind the clients of their vacation time. A peaceful oasis. We knew we wanted to use tile that looks like shiplap. A cost effective way to create a timeless look. By cladding the entire tub shower wall it really looks more like real shiplap planked walls.
The center point of the room is the new window and two new rustic beams. Centered in the beams is the rustic chandelier.
Design by Signature Designs Kitchen Bath
Contractor ADR Design & Remodel
Photos by Gail Owens

We love how the mix of materials-- dark metals, white oak cabinetry and marble flooring-- all work together to create this sophisticated and relaxing space.

A mountain home with a nod to 12th-century French architecture. Inspired by natures muted palette with an occasional pop of blue, the color of the Colorado sky. Softer colors in more rugged, family-friendly fabrics and finishes, paired with natural elements.
Photographed by: Emily Minton Redfield
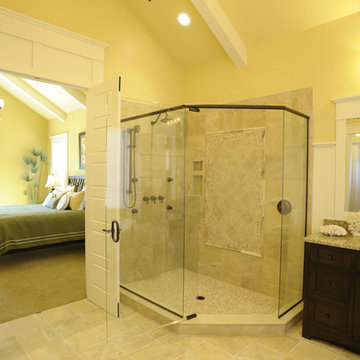
Example of a classic master double-sink and exposed beam bathroom design in Columbus with shaker cabinets, dark wood cabinets, yellow walls, an undermount sink, a built-in vanity and multicolored countertops

Example of a transitional master single-sink and exposed beam freestanding bathtub design in Minneapolis with shaker cabinets, medium tone wood cabinets, white walls, an undermount sink, quartz countertops, white countertops and a built-in vanity

Bathroom - large country master white tile and porcelain tile porcelain tile, beige floor, double-sink and exposed beam bathroom idea in Denver with shaker cabinets, white cabinets, gray walls, an undermount sink, quartzite countertops, a hinged shower door, gray countertops and a built-in vanity

Inspiration for a mid-sized contemporary master white tile and ceramic tile porcelain tile, gray floor, double-sink and exposed beam bathroom remodel in Boston with flat-panel cabinets, light wood cabinets, a one-piece toilet, white walls, an undermount sink, marble countertops, white countertops and a built-in vanity

Inspiration for a huge country master white tile and subway tile light wood floor, beige floor, double-sink and exposed beam freestanding bathtub remodel in Charleston with shaker cabinets, white cabinets, white walls, quartz countertops, white countertops and a floating vanity

This stunning white master bath has coastal style with modern flair.
Inspiration for a large transitional master gray tile and ceramic tile porcelain tile, gray floor, double-sink, exposed beam and shiplap wall bathroom remodel in Boston with recessed-panel cabinets, white cabinets, a two-piece toilet, gray walls, an undermount sink, quartz countertops, a hinged shower door and white countertops
Inspiration for a large transitional master gray tile and ceramic tile porcelain tile, gray floor, double-sink, exposed beam and shiplap wall bathroom remodel in Boston with recessed-panel cabinets, white cabinets, a two-piece toilet, gray walls, an undermount sink, quartz countertops, a hinged shower door and white countertops

This indoor/outdoor master bath was a pleasure to be a part of. This one of a kind bathroom brings in natural light from two areas of the room and balances this with modern touches. We used dark cabinetry and countertops to create symmetry with the white bathtub, furniture and accessories.

Example of a large country master white tile and porcelain tile porcelain tile, beige floor, double-sink and exposed beam bathroom design in Denver with shaker cabinets, white cabinets, gray walls, an undermount sink, quartzite countertops, a hinged shower door, gray countertops and a built-in vanity
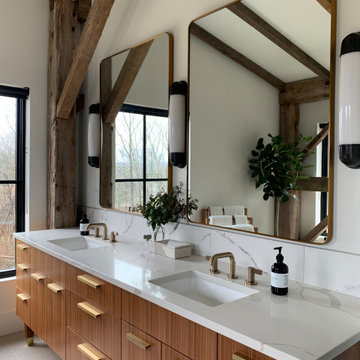
Inspiration for a large modern master porcelain tile, white floor, double-sink and exposed beam bathroom remodel in Cleveland with flat-panel cabinets, medium tone wood cabinets, white walls, an undermount sink, quartzite countertops, a hinged shower door, white countertops and a freestanding vanity
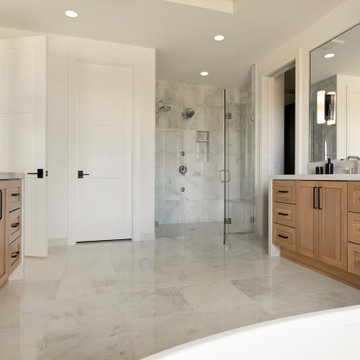
The owners’ suite bathroom has so many of today’s desired amenities from a dramatic freestanding tub and large shower to separate vanities. The “Ella” Cambria countertops with a waterfall edge separate the white oak cabinetry and go perfectly with the luxurious marble flooring.

Design objectives for this primary bathroom remodel included: Removing a dated corner shower and deck-mounted tub, creating more storage space, reworking the water closet entry, adding dual vanities and a curbless shower with tub to capture the view.

Light and Airy shiplap bathroom was the dream for this hard working couple. The goal was to totally re-create a space that was both beautiful, that made sense functionally and a place to remind the clients of their vacation time. A peaceful oasis. We knew we wanted to use tile that looks like shiplap. A cost effective way to create a timeless look. By cladding the entire tub shower wall it really looks more like real shiplap planked walls.
The center point of the room is the new window and two new rustic beams. Centered in the beams is the rustic chandelier.
Design by Signature Designs Kitchen Bath
Contractor ADR Design & Remodel
Photos by Gail Owens
Bath Ideas
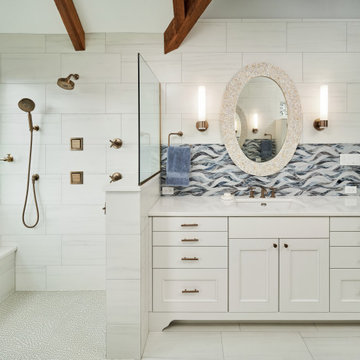
Design objectives for this primary bathroom remodel included: Removing a dated corner shower and deck-mounted tub, creating more storage space, reworking the water closet entry, adding dual vanities and a curbless shower with tub to capture the view.
1







