Scandinavian Bath Ideas
Refine by:
Budget
Sort by:Popular Today
1 - 20 of 1,021 photos
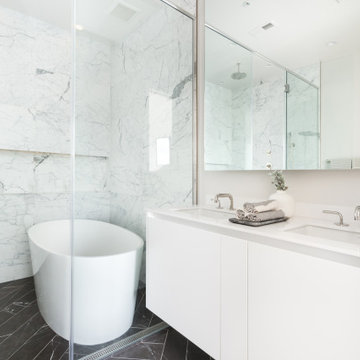
Marble continues in the shower bath area with full size tub.
Example of a mid-sized danish master white tile and marble tile ceramic tile, black floor and double-sink bathroom design in Other with flat-panel cabinets, white cabinets, white walls, a drop-in sink, white countertops and a floating vanity
Example of a mid-sized danish master white tile and marble tile ceramic tile, black floor and double-sink bathroom design in Other with flat-panel cabinets, white cabinets, white walls, a drop-in sink, white countertops and a floating vanity
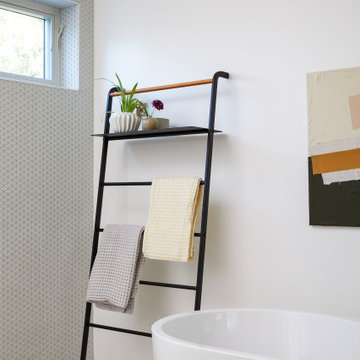
Large danish master white tile and glass tile terrazzo floor, gray floor and double-sink bathroom photo in San Francisco with shaker cabinets, light wood cabinets, a bidet, white walls, an undermount sink, quartz countertops, white countertops, a niche and a built-in vanity
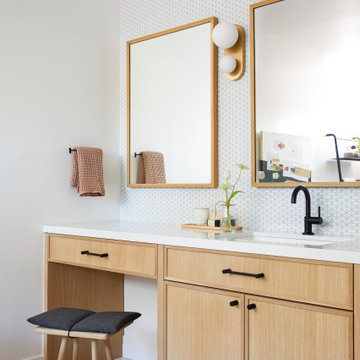
Bathroom - large scandinavian master white tile and glass tile terrazzo floor, gray floor and double-sink bathroom idea in San Francisco with shaker cabinets, light wood cabinets, a bidet, white walls, an undermount sink, quartz countertops, white countertops, a niche and a built-in vanity
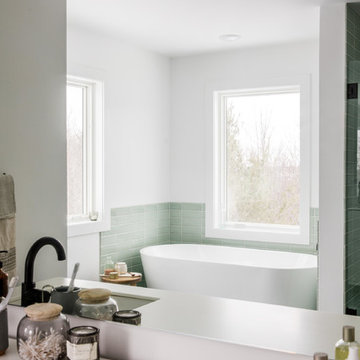
Large danish master green tile and ceramic tile ceramic tile and green floor bathroom photo in Grand Rapids with flat-panel cabinets, white cabinets, white walls, an undermount sink, quartzite countertops, a hinged shower door and white countertops

Design: Kristen Forgione
Build: Willsheim Construction
PC: Rennai Hoefer
Inspiration for a mid-sized scandinavian master ceramic tile and black floor bathroom remodel in Phoenix with flat-panel cabinets, light wood cabinets, white walls, an undermount sink, quartzite countertops, a hinged shower door and white countertops
Inspiration for a mid-sized scandinavian master ceramic tile and black floor bathroom remodel in Phoenix with flat-panel cabinets, light wood cabinets, white walls, an undermount sink, quartzite countertops, a hinged shower door and white countertops
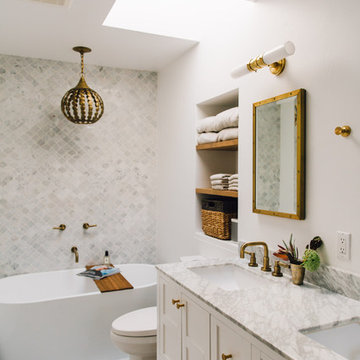
Stephanie Russo
Freestanding bathtub - scandinavian 3/4 gray floor freestanding bathtub idea in Sacramento with shaker cabinets, white cabinets, a two-piece toilet, white walls, an undermount sink and gray countertops
Freestanding bathtub - scandinavian 3/4 gray floor freestanding bathtub idea in Sacramento with shaker cabinets, white cabinets, a two-piece toilet, white walls, an undermount sink and gray countertops
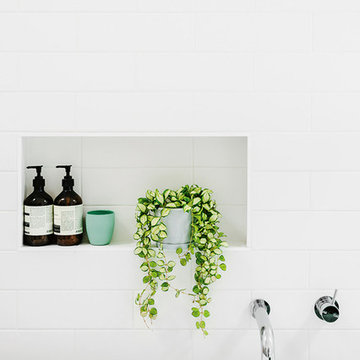
Bathroom - mid-sized scandinavian master white tile bathroom idea in Other with an undermount sink and white walls
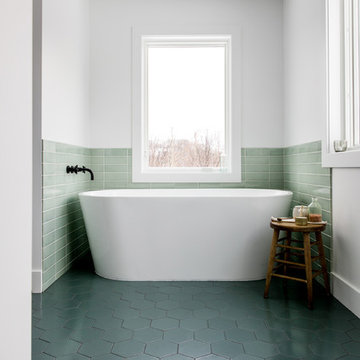
Large danish master green tile and ceramic tile ceramic tile and green floor bathroom photo in Grand Rapids with flat-panel cabinets, white cabinets, white walls, an undermount sink, quartzite countertops, a hinged shower door and white countertops
Bathroom - large scandinavian master ceramic tile and beige floor bathroom idea in Los Angeles with flat-panel cabinets, light wood cabinets, an integrated sink, granite countertops, a hinged shower door and white countertops
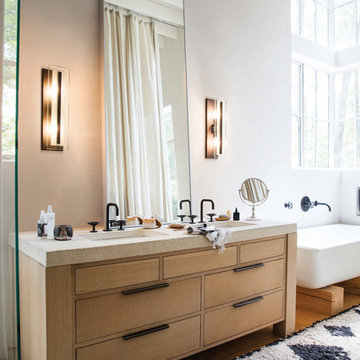
Voted Best of Westchester by Westchester Magazine for several years running, HI-LIGHT is based in Yonkers, New York only fifteen miles from Manhattan. After more than thirty years it is still run on a daily basis by the same family. Our children were brought up in the lighting business and work with us today to continue the HI-LIGHT tradition of offering lighting and home accessories of exceptional quality, style, and price while providing the service our customers have come to expect. Come and visit our lighting showroom in Yonkers.
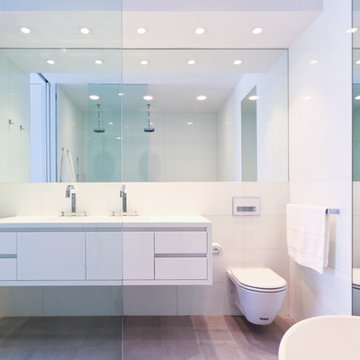
Resolution: 4 Architecture
Bathroom - scandinavian white tile limestone floor bathroom idea in New York with a trough sink, flat-panel cabinets, white cabinets, solid surface countertops, a wall-mount toilet and white walls
Bathroom - scandinavian white tile limestone floor bathroom idea in New York with a trough sink, flat-panel cabinets, white cabinets, solid surface countertops, a wall-mount toilet and white walls

Fun guest bathroom with custom designed tile from Fireclay, concrete sink and cypress wood floating vanity
Example of a small danish 3/4 beige tile and ceramic tile limestone floor and gray floor bathroom design in Other with flat-panel cabinets, light wood cabinets, a one-piece toilet, beige walls, an integrated sink, concrete countertops and gray countertops
Example of a small danish 3/4 beige tile and ceramic tile limestone floor and gray floor bathroom design in Other with flat-panel cabinets, light wood cabinets, a one-piece toilet, beige walls, an integrated sink, concrete countertops and gray countertops

lattice pattern floor composed of asian statuary and bardiglio marble. Free standing tub. Frameless shower glass
Inspiration for a large scandinavian master white tile and marble tile marble floor, multicolored floor and double-sink bathroom remodel in Denver with flat-panel cabinets, medium tone wood cabinets, a two-piece toilet, blue walls, an undermount sink, marble countertops, a hinged shower door, white countertops, a niche and a floating vanity
Inspiration for a large scandinavian master white tile and marble tile marble floor, multicolored floor and double-sink bathroom remodel in Denver with flat-panel cabinets, medium tone wood cabinets, a two-piece toilet, blue walls, an undermount sink, marble countertops, a hinged shower door, white countertops, a niche and a floating vanity
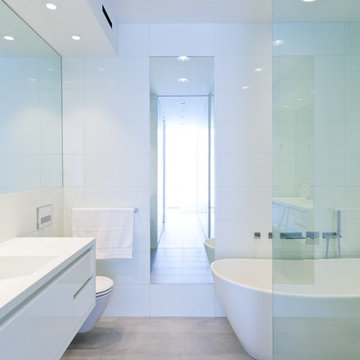
Resolution: 4 Architecture
Example of a danish white tile limestone floor bathroom design in New York with a trough sink, flat-panel cabinets, white cabinets, solid surface countertops, a wall-mount toilet and white walls
Example of a danish white tile limestone floor bathroom design in New York with a trough sink, flat-panel cabinets, white cabinets, solid surface countertops, a wall-mount toilet and white walls
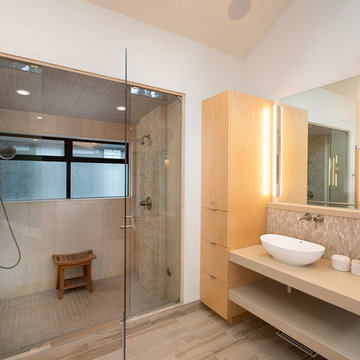
Bathroom - large scandinavian master multicolored tile and mosaic tile porcelain tile and brown floor bathroom idea in Other with open cabinets, beige cabinets, white walls, a vessel sink, solid surface countertops, a hinged shower door and beige countertops
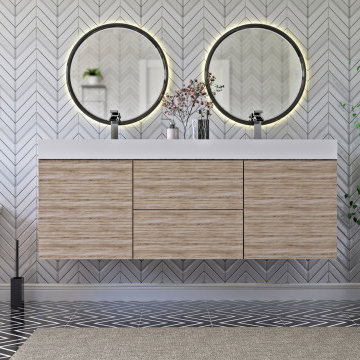
Our Scandinavian bathroom.. you can also see the video of this design
https://www.youtube.com/watch?v=vS1A8XAGUYU
for more information and contacts, please visit our website.
www.mscreationandmore.com/services
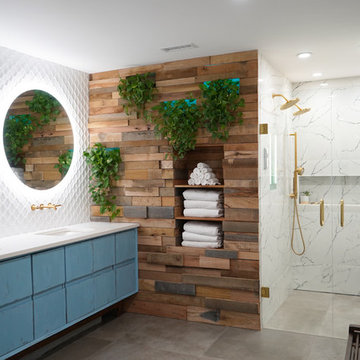
The detailed plans for this bathroom can be purchased here: https://www.changeyourbathroom.com/shop/felicitous-flora-bathroom-plans/
The original layout of this bathroom underutilized the spacious floor plan and had an entryway out into the living room as well as a poorly placed entry between the toilet and the shower into the master suite. The new floor plan offered more privacy for the water closet and cozier area for the round tub. A more spacious shower was created by shrinking the floor plan - by bringing the wall of the former living room entry into the bathroom it created a deeper shower space and the additional depth behind the wall offered deep towel storage. A living plant wall thrives and enjoys the humidity each time the shower is used. An oak wood wall gives a natural ambiance for a relaxing, nature inspired bathroom experience.
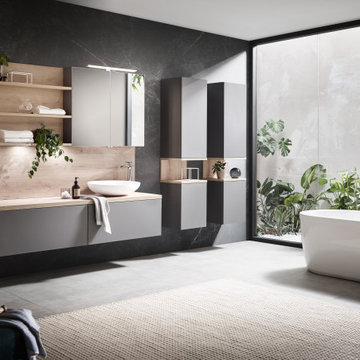
minimalist bathroom / fenix laminate/ white washed oak
Example of a mid-sized danish master gray tile ceramic tile and gray floor freestanding bathtub design in Miami with furniture-like cabinets, gray cabinets, gray walls, a vessel sink, wood countertops and multicolored countertops
Example of a mid-sized danish master gray tile ceramic tile and gray floor freestanding bathtub design in Miami with furniture-like cabinets, gray cabinets, gray walls, a vessel sink, wood countertops and multicolored countertops
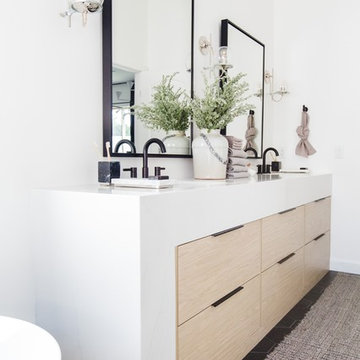
Design: Kristen Forgione
Build: Willsheim Construction
PC: Rennai Hoefer
Mid-sized danish master ceramic tile and black floor bathroom photo in Phoenix with flat-panel cabinets, light wood cabinets, white walls, an undermount sink, quartzite countertops, a hinged shower door and white countertops
Mid-sized danish master ceramic tile and black floor bathroom photo in Phoenix with flat-panel cabinets, light wood cabinets, white walls, an undermount sink, quartzite countertops, a hinged shower door and white countertops
Scandinavian Bath Ideas
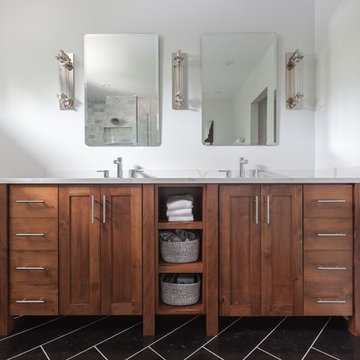
We took this ordinary master bath/bedroom and turned it into a more functional, eye-candy, and updated retreat. From the faux brick wall in the master bath, floating bedside table from Wheatland Cabinets, sliding barn door into the master bath, free-standing tub, Restoration Hardware light fixtures, and custom vanity. All right in the heart of the Chicago suburbs.
1







