Bath Ideas
Refine by:
Budget
Sort by:Popular Today
241 - 260 of 152,824 photos

Photo by: Daniel Contelmo Jr.
Inspiration for a mid-sized coastal 3/4 green tile and glass tile vinyl floor and beige floor alcove shower remodel in New York with medium tone wood cabinets, a one-piece toilet, gray walls, an integrated sink, quartzite countertops, a hinged shower door, white countertops and recessed-panel cabinets
Inspiration for a mid-sized coastal 3/4 green tile and glass tile vinyl floor and beige floor alcove shower remodel in New York with medium tone wood cabinets, a one-piece toilet, gray walls, an integrated sink, quartzite countertops, a hinged shower door, white countertops and recessed-panel cabinets

Relocating to Portland, Oregon from California, this young family immediately hired Amy to redesign their newly purchased home to better fit their needs. The project included updating the kitchen, hall bath, and adding an en suite to their master bedroom. Removing a wall between the kitchen and dining allowed for additional counter space and storage along with improved traffic flow and increased natural light to the heart of the home. This galley style kitchen is focused on efficiency and functionality through custom cabinets with a pantry boasting drawer storage topped with quartz slab for durability, pull-out storage accessories throughout, deep drawers, and a quartz topped coffee bar/ buffet facing the dining area. The master bath and hall bath were born out of a single bath and a closet. While modest in size, the bathrooms are filled with functionality and colorful design elements. Durable hex shaped porcelain tiles compliment the blue vanities topped with white quartz countertops. The shower and tub are both tiled in handmade ceramic tiles, bringing much needed texture and movement of light to the space. The hall bath is outfitted with a toe-kick pull-out step for the family’s youngest member!
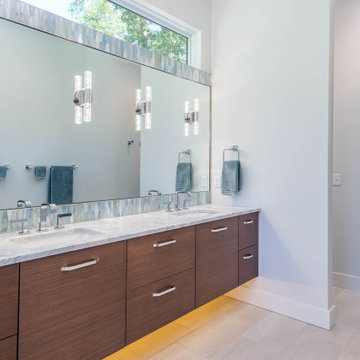
Example of a trendy gray tile gray floor and double-sink alcove shower design in Other with flat-panel cabinets, medium tone wood cabinets, white walls, an undermount sink, a hinged shower door, white countertops and a floating vanity

Renovation of 1960's bathroom in New York City. Dimensions, less than 5"-0" x 8'-0". Thassos marble subway tiles with Blue Celeste mosaic and slabs. Kohler shower head and sprays, Furniture Guild vanity, Toto faucet and toilet
Photo: Elizabeth Dooley

Mid-sized elegant 3/4 white tile and subway tile white floor alcove shower photo in Philadelphia with blue walls, a two-piece toilet, a wall-mount sink and a hinged shower door

This remodel went from a tiny story-and-a-half Cape Cod, to a charming full two-story home. The Master Bathroom has a custom built double vanity with plenty of built-in storage between the sinks and in the recessed medicine cabinet. The walls are done in a Sherwin Williams wallpaper from the Come Home to People's Choice Black & White collection, number 491-2670. The custom vanity is Benjamin Moore in Simply White OC-117, with a Bianco Cararra marble top. Both the shower and floor of this bathroom are tiled in Hampton Carrara marble.
Space Plans, Building Design, Interior & Exterior Finishes by Anchor Builders. Photography by Alyssa Lee Photography.

Jason Miller, Pixelate Ltd.
Bathroom - small traditional master multicolored tile and ceramic tile porcelain tile and beige floor bathroom idea in Cleveland with beaded inset cabinets, blue cabinets, a one-piece toilet, beige walls, an undermount sink, quartz countertops and a hinged shower door
Bathroom - small traditional master multicolored tile and ceramic tile porcelain tile and beige floor bathroom idea in Cleveland with beaded inset cabinets, blue cabinets, a one-piece toilet, beige walls, an undermount sink, quartz countertops and a hinged shower door

www.usframelessglassshowerdoor.com
Example of a mid-sized classic 3/4 gray tile, white tile and porcelain tile mosaic tile floor alcove shower design in Newark with raised-panel cabinets, white cabinets, a one-piece toilet, white walls, an undermount sink and marble countertops
Example of a mid-sized classic 3/4 gray tile, white tile and porcelain tile mosaic tile floor alcove shower design in Newark with raised-panel cabinets, white cabinets, a one-piece toilet, white walls, an undermount sink and marble countertops

One of the main features of the space is the natural lighting. The windows allow someone to feel they are in their own private oasis. The wide plank European oak floors, with a brushed finish, contribute to the warmth felt in this bathroom, along with warm neutrals, whites and grays. The counter tops are a stunning Calcatta Latte marble as is the basket weaved shower floor, 1x1 square mosaics separating each row of the large format, rectangular tiles, also marble. Lighting is key in any bathroom and there is more than sufficient lighting provided by Ralph Lauren, by Circa Lighting. Classic, custom designed cabinetry optimizes the space by providing plenty of storage for toiletries, linens and more. Holger Obenaus Photography did an amazing job capturing this light filled and luxurious master bathroom. Built by Novella Homes and designed by Lorraine G Vale
Holger Obenaus Photography

These homeowners wanted to update their 1990’s bathroom with a statement tub to retreat and relax.
The primary bathroom was outdated and needed a facelift. The homeowner’s wanted to elevate all the finishes and fixtures to create a luxurious feeling space.
From the expanded vanity with wall sconces on each side of the gracefully curved mirrors to the plumbing fixtures that are minimalistic in style with their fluid lines, this bathroom is one you want to spend time in.
Adding a sculptural free-standing tub with soft curves and elegant proportions further elevated the design of the bathroom.
Heated floors make the space feel elevated, warm, and cozy.
White Carrara tile is used throughout the bathroom in different tile size and organic shapes to add interest. A tray ceiling with crown moulding and a stunning chandelier with crystal beads illuminates the room and adds sparkle to the space.
Natural materials, colors and textures make this a Master Bathroom that you would want to spend time in.
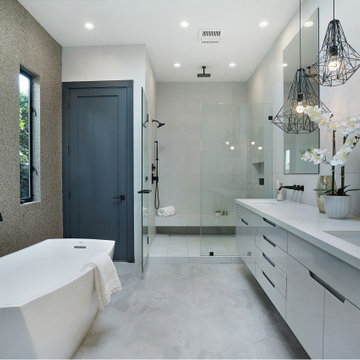
Trendy gray tile gray floor and double-sink bathroom photo in Los Angeles with flat-panel cabinets, gray cabinets, an undermount sink, a hinged shower door, white countertops and a floating vanity
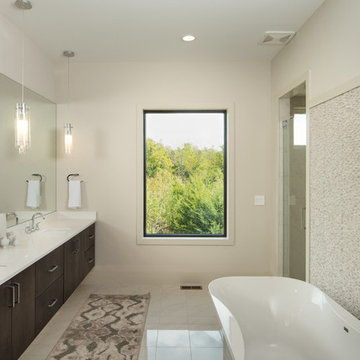
Shane Organ Photo
Inspiration for a large contemporary master beige tile and mosaic tile marble floor bathroom remodel in Wichita with flat-panel cabinets, dark wood cabinets, beige walls, an undermount sink and solid surface countertops
Inspiration for a large contemporary master beige tile and mosaic tile marble floor bathroom remodel in Wichita with flat-panel cabinets, dark wood cabinets, beige walls, an undermount sink and solid surface countertops
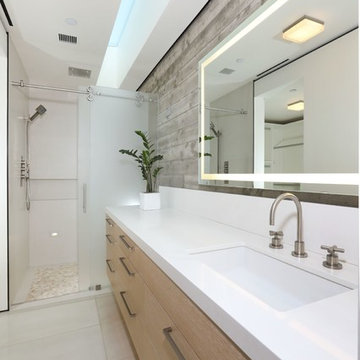
Bathroom - contemporary 3/4 gray tile gray floor bathroom idea in Orange County with flat-panel cabinets, medium tone wood cabinets, white walls, an undermount sink and white countertops
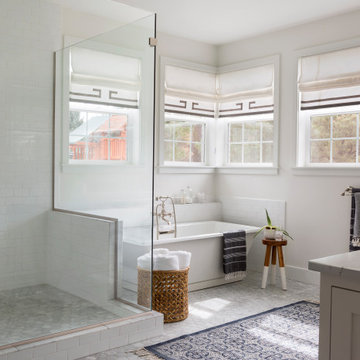
A family with nantucket ties brings a beach house sensibility to the mile-high home. The goal was to incorporate as much light as possible while capturing the mountains through the windows.

Example of a trendy master green floor and single-sink bathroom design in San Francisco with recessed-panel cabinets, medium tone wood cabinets, white walls, an undermount sink, marble countertops, multicolored countertops and a built-in vanity
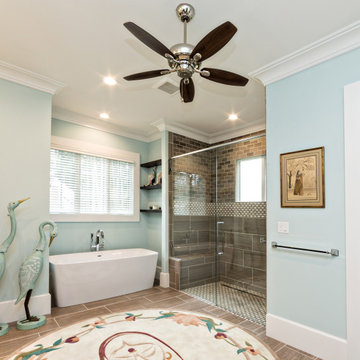
Example of a large transitional master gray tile and porcelain tile porcelain tile and brown floor bathroom design in Other with blue walls, a hinged shower door and a niche
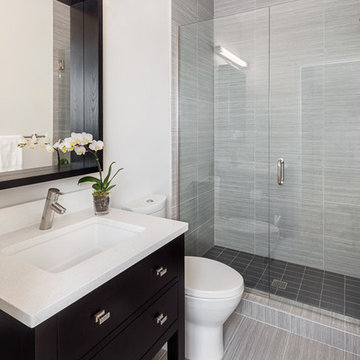
Cindy Apple Photography
Example of a small transitional 3/4 gray tile alcove shower design in Seattle with an undermount sink
Example of a small transitional 3/4 gray tile alcove shower design in Seattle with an undermount sink
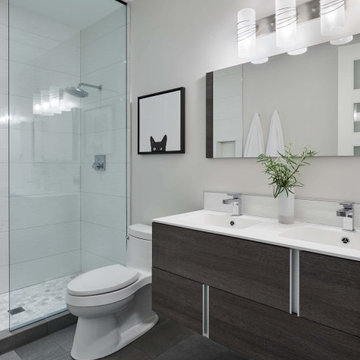
Example of a large trendy 3/4 porcelain tile and white tile porcelain tile, gray floor and double-sink alcove shower design in Denver with flat-panel cabinets, dark wood cabinets, an integrated sink, quartz countertops, white countertops, a one-piece toilet, gray walls and a floating vanity
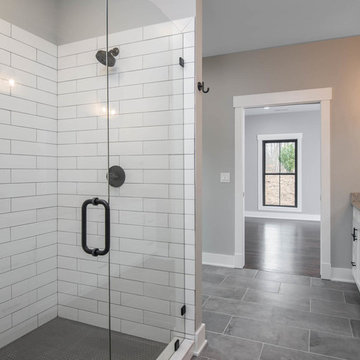
Photographer: Ryan Theede
Inspiration for a large country master white tile and subway tile porcelain tile and gray floor alcove shower remodel in Other with shaker cabinets, white cabinets, a one-piece toilet, gray walls, an undermount sink, granite countertops, a hinged shower door and gray countertops
Inspiration for a large country master white tile and subway tile porcelain tile and gray floor alcove shower remodel in Other with shaker cabinets, white cabinets, a one-piece toilet, gray walls, an undermount sink, granite countertops, a hinged shower door and gray countertops
Bath Ideas
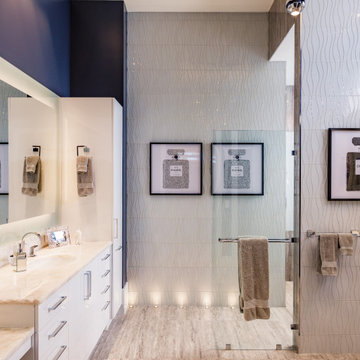
Inspiration for a contemporary master gray tile gray floor and single-sink alcove shower remodel in Tampa with flat-panel cabinets, white cabinets, an undermount sink, a hinged shower door, beige countertops and a built-in vanity
13







