Turquoise Bath Ideas
Refine by:
Budget
Sort by:Popular Today
1 - 20 of 2,163 photos
Item 1 of 3
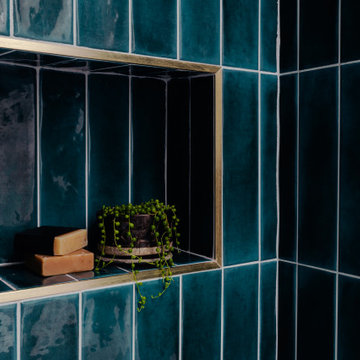
Reconfigure master bathroom and closet to add more storage and create better layout
Inspiration for a mid-sized mid-century modern master porcelain tile and double-sink bathroom remodel in Seattle with flat-panel cabinets, medium tone wood cabinets, quartz countertops, white countertops and a floating vanity
Inspiration for a mid-sized mid-century modern master porcelain tile and double-sink bathroom remodel in Seattle with flat-panel cabinets, medium tone wood cabinets, quartz countertops, white countertops and a floating vanity
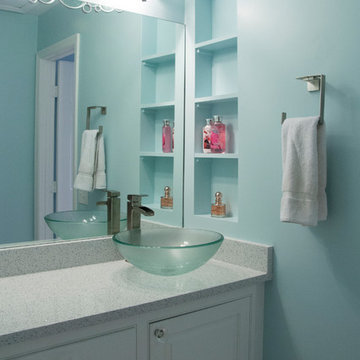
Design: Terri Sears
Photography: Melissa Mills
Inspiration for a mid-sized eclectic kids' blue tile and mosaic tile porcelain tile and beige floor bathroom remodel in Nashville with a vessel sink, raised-panel cabinets, white cabinets, quartz countertops, a one-piece toilet, blue walls, a hinged shower door and white countertops
Inspiration for a mid-sized eclectic kids' blue tile and mosaic tile porcelain tile and beige floor bathroom remodel in Nashville with a vessel sink, raised-panel cabinets, white cabinets, quartz countertops, a one-piece toilet, blue walls, a hinged shower door and white countertops

A Modern Farmhouse set in a prairie setting exudes charm and simplicity. Wrap around porches and copious windows make outdoor/indoor living seamless while the interior finishings are extremely high on detail. In floor heating under porcelain tile in the entire lower level, Fond du Lac stone mimicking an original foundation wall and rough hewn wood finishes contrast with the sleek finishes of carrera marble in the master and top of the line appliances and soapstone counters of the kitchen. This home is a study in contrasts, while still providing a completely harmonious aura.

After Picture with the carrara look quartz counter, under mounted sinks, flat panel white vanity and dark porcelain tile..
Small transitional white tile and ceramic tile porcelain tile bathroom photo in Las Vegas with white cabinets, a two-piece toilet, an undermount sink, quartz countertops and recessed-panel cabinets
Small transitional white tile and ceramic tile porcelain tile bathroom photo in Las Vegas with white cabinets, a two-piece toilet, an undermount sink, quartz countertops and recessed-panel cabinets
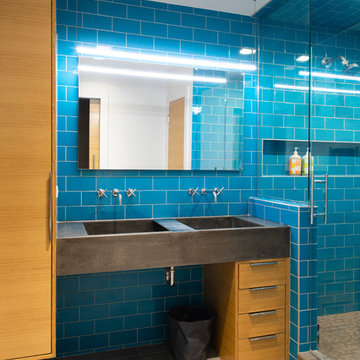
design by A Larsen INC
cabinetry by d KISER design.construct, inc.
photography by Colin Conces
Alcove shower - mid-sized contemporary kids' blue tile and subway tile porcelain tile and beige floor alcove shower idea in Omaha with flat-panel cabinets, blue walls, an integrated sink, concrete countertops, a hinged shower door, gray countertops and medium tone wood cabinets
Alcove shower - mid-sized contemporary kids' blue tile and subway tile porcelain tile and beige floor alcove shower idea in Omaha with flat-panel cabinets, blue walls, an integrated sink, concrete countertops, a hinged shower door, gray countertops and medium tone wood cabinets

A bathroom remodel to give this space an open, light, and airy feel features a large walk-in shower complete with a stunning 72’ Dreamline 3-panel frameless glass door, two Kohler body sprayers, Hansgrohe Raindance shower head, ceiling light and Panasonic fan, and a shower niche outfitted with Carrara Tumbled Hexagon marble to contrast with the clean, white ceramic Carrara Matte Finish tiled walls.
The rest of the bathroom includes wall fixtures from the Kohler Forte Collection and a Kohler Damask vanity with polished Carrara marble countertops, roll out drawers, and built in bamboo organizers. The light color of the vanity along with the Sherwin Williams Icelandic Blue painted walls added to the light and airy feel of this space.
The goal was to make this space feel more light and airy, and due to lack of natural light was, we removed a jacuzzi tub and replaced with a large walk in shower.
Project designed by Skokie renovation firm, Chi Renovation & Design. They serve the Chicagoland area, and it's surrounding suburbs, with an emphasis on the North Side and North Shore. You'll find their work from the Loop through Lincoln Park, Skokie, Evanston, Wilmette, and all of the way up to Lake Forest.
For more about Chi Renovation & Design, click here: https://www.chirenovation.com/
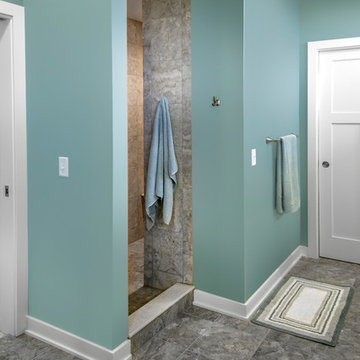
Alan Jackson - Jackson Studios
Bathroom - small craftsman master black tile and ceramic tile ceramic tile bathroom idea in Omaha with an undermount sink, shaker cabinets, medium tone wood cabinets, granite countertops, a two-piece toilet and blue walls
Bathroom - small craftsman master black tile and ceramic tile ceramic tile bathroom idea in Omaha with an undermount sink, shaker cabinets, medium tone wood cabinets, granite countertops, a two-piece toilet and blue walls

This master bathroom is elegant and rich. The materials used are all premium materials yet they are not boastful, creating a true old world quality. The sea-foam colored hand made and glazed wall tiles are meticulously placed to create straight lines despite the abnormal shapes. The Restoration Hardware sconces and orb chandelier both complement and contrast the traditional style of the furniture vanity, Rohl plumbing fixtures and claw foot tub.
Design solutions include selecting mosaic hexagonal Calcutta gold floor tile as the perfect complement to the horizontal and linear look of the wall tile. As well, the crown molding is set at the elevation of the shower soffit and top of the window casing (not seen here) to provide a purposeful termination of the tile. Notice the full tiles at the top and bottom of the wall, small details such as this are what really brings the architect's intention to full expression with our projects.
Beautifully appointed custom home near Venice Beach, FL. Designed with the south Florida cottage style that is prevalent in Naples. Every part of this home is detailed to show off the work of the craftsmen that created it.

The client derived inspiration for her new shower from a photo featuring a multi-colored tile floor. Using this photo, Gayler Design Build custom-designed a shower pan that incorporated six different colors of 4-inch hexagon tiles by Lunada Bay. These tiles were beautifully combined and laid in a “dark to light” pattern effectively transforming the shower into a work of art. Contributing to the room’s classic and timeless bathroom design was the shower walls that were designed in cotton white 3x6 subway tiles with grey grout. An elongated, oversized shower niche completed the look providing just the right space for necessary soap and shampoo bottles.

This DADU features 2 1/2 bathrooms.
Small trendy kids' white tile and ceramic tile ceramic tile, blue floor and single-sink bathroom photo in Seattle with flat-panel cabinets, white cabinets, a wall-mount toilet, white walls, an undermount sink, quartzite countertops, white countertops and a built-in vanity
Small trendy kids' white tile and ceramic tile ceramic tile, blue floor and single-sink bathroom photo in Seattle with flat-panel cabinets, white cabinets, a wall-mount toilet, white walls, an undermount sink, quartzite countertops, white countertops and a built-in vanity

Corey Gaffer Photography
Example of a transitional master white tile and porcelain tile porcelain tile bathroom design in Minneapolis with flat-panel cabinets, gray cabinets, white walls, an undermount sink and marble countertops
Example of a transitional master white tile and porcelain tile porcelain tile bathroom design in Minneapolis with flat-panel cabinets, gray cabinets, white walls, an undermount sink and marble countertops

Bathroom Remodel in Melrose, MA, transitional, leaning traditional. Maple wood double sink vanity with a light gray painted finish, black slate-look porcelain floor tile, honed marble countertop, custom shower with wall niche, honed marble 3x6 shower tile and pencil liner, matte black faucets and shower fixtures, dark bronze cabinet hardware.

Our clients wished for a larger main bathroom with more light and storage. We expanded the footprint and used light colored marble tile, countertops and paint colors to give the room a brighter feel and added a cherry wood vanity to warm up the space. The matt black finish of the glass shower panels and the mirrors allows for top billing in this design and gives it a more modern feel.
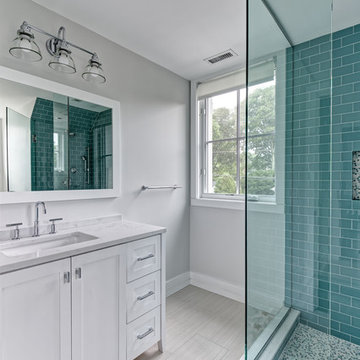
Example of a mid-sized transitional master beige tile and ceramic tile ceramic tile and beige floor alcove shower design in New York with flat-panel cabinets, white cabinets, a two-piece toilet, blue walls, a console sink, marble countertops, a hinged shower door and white countertops

This contemporary bath design in Springfield is a relaxing retreat with a large shower, freestanding tub, and soothing color scheme. The custom alcove shower enclosure includes a Delta showerhead, recessed storage niche with glass shelves, and built-in shower bench. Stunning green glass wall tile from Lia turns this shower into an eye catching focal point. The American Standard freestanding bathtub pairs beautifully with an American Standard floor mounted tub filler faucet. The bathroom vanity is a Medallion Cabinetry white shaker style wall-mounted cabinet, which adds to the spa style atmosphere of this bathroom remodel. The vanity includes two Miseno rectangular undermount sinks with Miseno single lever faucets. The cabinetry is accented by Richelieu polished chrome hardware, as well as two round mirrors and vanity lights. The spacious design includes recessed shelves, perfect for storing spare linens or display items. This bathroom design is sure to be the ideal place to relax.

Blue and white color combination is always a crowd pleased. And for a Boys bathroom, you can't miss! The designers at Fordham Marble created a soothing feel with blue twist on the Basketweave pattern flooring and the Pratt & Larson Blue ceramic wall tile in the shower. Notice the custom-built niche for your bathing products.

Shower your bathroom in our lush green Seedling subway tile for the ultimate escape.
DESIGN
Interior Blooms Design Co.
PHOTOS
Emily Kennedy Photography
Tile Shown: 2" & 6" Hexagon in Calcite; 3x6 & Cori Molding in Seedling

This transitional-inspired remodel to this lovely Bonita Bay home consists of a completely transformed kitchen and bathrooms. The kitchen was redesigned for better functionality, better flow and is now more open to the adjacent rooms. The original kitchen design was very outdated, with natural wood color cabinets, corian countertops, white appliances, a very small island and peninsula, which closed off the kitchen with only one way in and out. The new kitchen features a massive island with seating for six, gorgeous quartz countertops, all new upgraded stainless steel appliances, magnificent white cabinets, including a glass front display cabinet and pantry. The two-toned cabinetry consists of white permitter cabinets, while the island boasts beautiful blue cabinetry. The blue cabinetry is also featured in the bathroom. The bathroom is quite special. Colorful wallpaper sets the tone with a wonderful decorative pattern. The blue cabinets contrasted with the white quartz counters, and gold finishes are truly lovely. New flooring was installed throughout.

The kids baths have bright white subway tile with gray grout, polished chrome plumbing fixtures, and light wood-look tile on the floors.
Inspiration for a mid-sized transitional 3/4 ceramic tile and white tile porcelain tile, gray floor and single-sink bathroom remodel in DC Metro with shaker cabinets, white cabinets, a two-piece toilet, white walls, an undermount sink, quartz countertops, gray countertops, a niche and a built-in vanity
Inspiration for a mid-sized transitional 3/4 ceramic tile and white tile porcelain tile, gray floor and single-sink bathroom remodel in DC Metro with shaker cabinets, white cabinets, a two-piece toilet, white walls, an undermount sink, quartz countertops, gray countertops, a niche and a built-in vanity
Turquoise Bath Ideas

Our clients had been in their home since the early 1980’s and decided it was time for some updates. We took on the kitchen, two bathrooms and a powder room.
This petite master bathroom primarily had storage and space planning challenges. Since the wife uses a larger bath down the hall, this bath is primarily the husband’s domain and was designed with his needs in mind. We started out by converting an existing alcove tub to a new shower since the tub was never used. The custom shower base and decorative tile are now visible through the glass shower door and help to visually elongate the small room. A Kohler tailored vanity provides as much storage as possible in a small space, along with a small wall niche and large medicine cabinet to supplement. “Wood” plank tile, specialty wall covering and the darker vanity and glass accents give the room a more masculine feel as was desired. Floor heating and 1 piece ceramic vanity top add a bit of luxury to this updated modern feeling space.
Designed by: Susan Klimala, CKD, CBD
Photography by: Michael Alan Kaskel
For more information on kitchen and bath design ideas go to: www.kitchenstudio-ge.com
1







