Bath Ideas
Refine by:
Budget
Sort by:Popular Today
1 - 20 of 824 photos
Item 1 of 3

Alcove shower - transitional 3/4 multicolored tile and subway tile multicolored floor, single-sink and wainscoting alcove shower idea in Other with recessed-panel cabinets, medium tone wood cabinets, beige walls, an undermount sink, a hinged shower door, black countertops and a built-in vanity
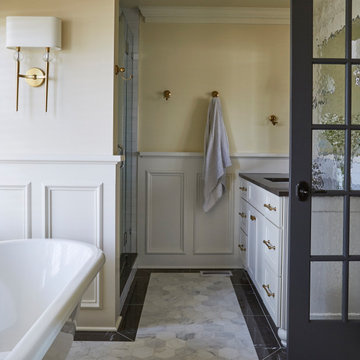
Bathroom - traditional master white tile and ceramic tile marble floor, white floor, double-sink and wainscoting bathroom idea in Chicago with recessed-panel cabinets, white cabinets, a two-piece toilet, yellow walls, an undermount sink, limestone countertops, a hinged shower door, gray countertops and a built-in vanity

Example of a small classic 3/4 white tile and subway tile ceramic tile, white floor, single-sink and wainscoting bathroom design in Other with a one-piece toilet, green walls, a pedestal sink and a hinged shower door

Inspiration for a small timeless 3/4 white tile and subway tile ceramic tile, white floor, single-sink and wainscoting bathroom remodel in Other with a one-piece toilet, green walls, a pedestal sink and a hinged shower door

In this farmhouse inspired bathroom there are four different patterns in just this one shot. The key to it all working is color! Using the same colors in all four, makes this bath look cohesive and fun, without being too busy. The gold in the accent tile ties in with the gold in the wallpaper, and the white ties all four together. By keeping a neutral gray on the wall and vanity, the eye has time to rest making this bath a real stunner!
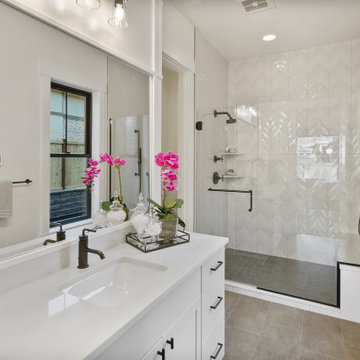
The main floor guest suite features walk in shower and vanity with black hardware.
Inspiration for a mid-sized cottage 3/4 ceramic tile, gray floor, single-sink and wainscoting bathroom remodel in Seattle with recessed-panel cabinets, gray cabinets, white walls, an undermount sink, quartz countertops, a hinged shower door, white countertops and a built-in vanity
Inspiration for a mid-sized cottage 3/4 ceramic tile, gray floor, single-sink and wainscoting bathroom remodel in Seattle with recessed-panel cabinets, gray cabinets, white walls, an undermount sink, quartz countertops, a hinged shower door, white countertops and a built-in vanity

This remodel began as a powder bathroom and hall bathroom project, giving the powder bath a beautiful shaker style wainscoting and completely remodeling the second-floor hall bath. The second-floor hall bathroom features a mosaic tile accent, subway tile used for the entire shower, brushed nickel finishes, and a beautiful dark grey stained vanity with a quartz countertop. Once the powder bath and hall bathroom was complete, the homeowner decided to immediately pursue the master bathroom, creating a stunning, relaxing space. The master bathroom received the same styled wainscotting as the powder bath, as well as a free-standing tub, oil-rubbed bronze finishes, and porcelain tile flooring.
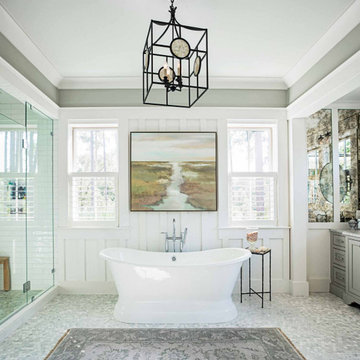
Large soaking tub, wall panel details, custom double vanity, frameless glass shower doors.
Bathroom - master marble floor, double-sink and wainscoting bathroom idea in Other with recessed-panel cabinets, gray cabinets, a one-piece toilet, white walls, an undermount sink, marble countertops, a hinged shower door and a freestanding vanity
Bathroom - master marble floor, double-sink and wainscoting bathroom idea in Other with recessed-panel cabinets, gray cabinets, a one-piece toilet, white walls, an undermount sink, marble countertops, a hinged shower door and a freestanding vanity
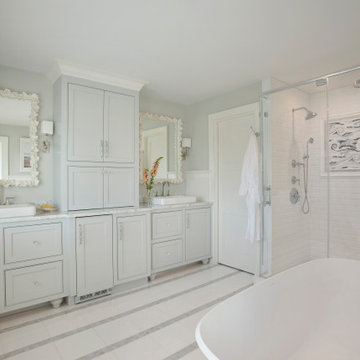
Example of a beach style master white tile white floor, double-sink and wainscoting bathroom design in Boston with beaded inset cabinets, gray cabinets, gray walls, a vessel sink, white countertops and a built-in vanity

Inspiration for a mid-sized modern master porcelain tile, double-sink, tray ceiling, wall paneling and wainscoting bathroom remodel in New York with a two-piece toilet, an undermount sink, quartz countertops, a hinged shower door, a niche, a built-in vanity and recessed-panel cabinets

A master bath renovation that involved a complete re-working of the space. A custom vanity with built-in medicine cabinets and gorgeous finish materials completes the look.
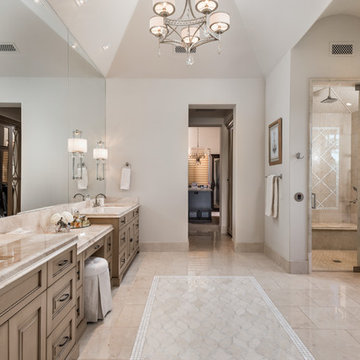
Master bathroom's walk-in shower with a built-in shower bench, mosaic wall / floor tile, double vanity, and marble countertops.
Bathroom - huge mediterranean master white tile and cement tile double-sink, marble floor, white floor, coffered ceiling and wainscoting bathroom idea in Phoenix with brown cabinets, an undermount sink, a hinged shower door, a built-in vanity, raised-panel cabinets, a one-piece toilet, white walls, marble countertops and beige countertops
Bathroom - huge mediterranean master white tile and cement tile double-sink, marble floor, white floor, coffered ceiling and wainscoting bathroom idea in Phoenix with brown cabinets, an undermount sink, a hinged shower door, a built-in vanity, raised-panel cabinets, a one-piece toilet, white walls, marble countertops and beige countertops
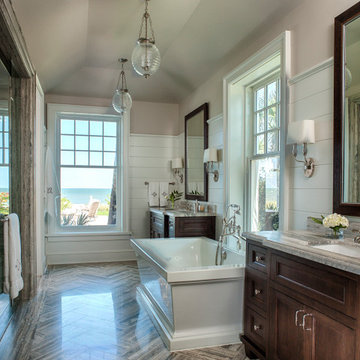
Bathroom - large traditional master marble floor, beige floor and wainscoting bathroom idea in Jacksonville with recessed-panel cabinets, dark wood cabinets, white walls, an undermount sink, marble countertops, a hinged shower door and a built-in vanity

This adorable Cape Cod house needed upgrading of its existing shared hall bath, and the addition of a new master bath. Removing a wall in the bath revealed gorgeous brick, to be left exposed. The existing master bedroom had a small reading nook that was perfect for the addition of a new bath - just barely large enough for a large shower, toilet, and double-sink vanities. The clean lines, white shaker cabinets, white subway tile, and finished details make these 2 baths the star of this quaint home.
Photography by Kmiecik Imagery.

This luxury bathroom is both functional and up-scale looking thanks to the custom Rutt cabinetry. Details include a double vanity with decorative columns, makeup table, and built in shelving.
DOOR: Custom Door
WOOD SPECIES: Paint Grade
FINISH: White Paint
design by Andrea Langford Designs
photos by Mark Morand
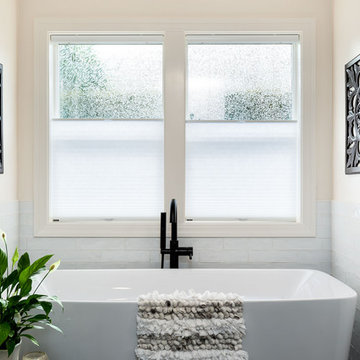
This bathroom remodel included installation of tile heated tile floor, tile wainscot, large soaking tub, installation of quarts countertop on a double sink vanity, and walk-in tile shower.
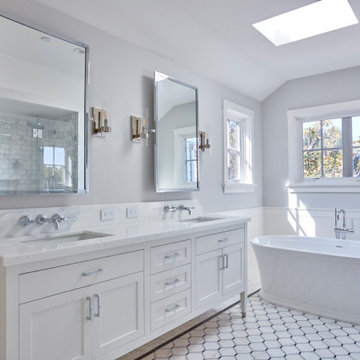
Example of a mid-sized classic master double-sink and wainscoting bathroom design in San Francisco with an undermount sink and a freestanding vanity
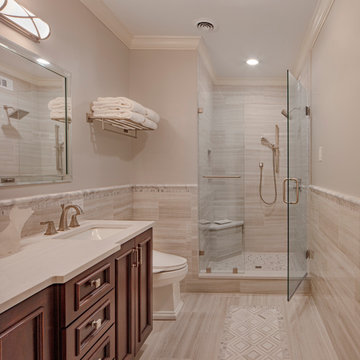
Double vanity master bath with beautiful tile detail.
Inspiration for a mid-sized transitional master gray tile and porcelain tile porcelain tile, gray floor, double-sink and wainscoting bathroom remodel in St Louis with furniture-like cabinets, dark wood cabinets, a bidet, gray walls, an undermount sink, quartz countertops, a hinged shower door, beige countertops and a freestanding vanity
Inspiration for a mid-sized transitional master gray tile and porcelain tile porcelain tile, gray floor, double-sink and wainscoting bathroom remodel in St Louis with furniture-like cabinets, dark wood cabinets, a bidet, gray walls, an undermount sink, quartz countertops, a hinged shower door, beige countertops and a freestanding vanity
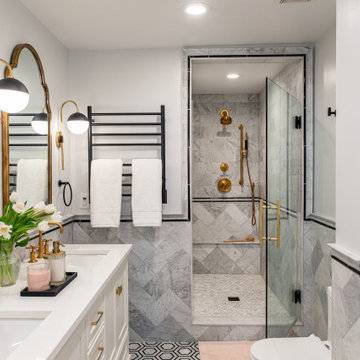
Carrera marble in all its glory is the big show stopper in this Bolton Hill rowhome master bath renovation. What started as a cramped, chopped up room was opened into a sparkling, luxurious space evocative of timeless Old World mansion baths. The result demonstrates what’s possible when mixing multiple marble tile shapes, colors and patterns. To visually frame the bathroom, we installed 6” x 12” honed Carrera marble tiles laid in a herringbone pattern for wainscotting, and carried the same marble pattern into the shower stall in order to create depth and dimension. The wainscotting is set off by beautifully-detailed Carrera marble chair rail and black tile pencil moulding. Carrera hex shower tiles, marble sills and bench, and intricate Carrera and black mosaic flooring complete the marble details. The crisp white double vanity and inconspicuous builtins tastefully compliment the marble, and the brass cabinet hardware, mirrors and plumbing and lighting fixtures add a burst of color to the room.
Bath Ideas
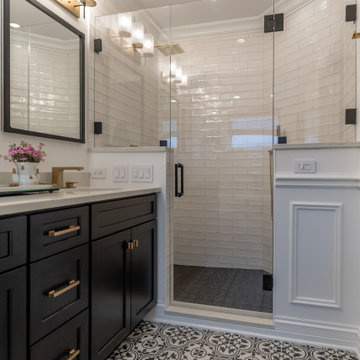
Inspiration for a large farmhouse master white tile and ceramic tile porcelain tile, black floor, double-sink and wainscoting bathroom remodel with recessed-panel cabinets, black cabinets, a one-piece toilet, white walls, an undermount sink, quartz countertops, a hinged shower door, white countertops and a built-in vanity
1







