Bath Ideas
Sort by:Popular Today
81 - 100 of 16,782 photos
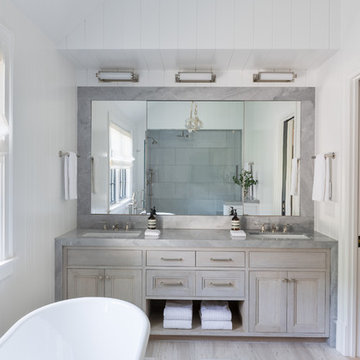
Example of a transitional master light wood floor and beige floor bathroom design in New York with recessed-panel cabinets, gray cabinets, white walls, an undermount sink and gray countertops

Charming and timeless, 5 bedroom, 3 bath, freshly-painted brick Dutch Colonial nestled in the quiet neighborhood of Sauer’s Gardens (in the Mary Munford Elementary School district)! We have fully-renovated and expanded this home to include the stylish and must-have modern upgrades, but have also worked to preserve the character of a historic 1920’s home. As you walk in to the welcoming foyer, a lovely living/sitting room with original fireplace is on your right and private dining room on your left. Go through the French doors of the sitting room and you’ll enter the heart of the home – the kitchen and family room. Featuring quartz countertops, two-toned cabinetry and large, 8’ x 5’ island with sink, the completely-renovated kitchen also sports stainless-steel Frigidaire appliances, soft close doors/drawers and recessed lighting. The bright, open family room has a fireplace and wall of windows that overlooks the spacious, fenced back yard with shed. Enjoy the flexibility of the first-floor bedroom/private study/office and adjoining full bath. Upstairs, the owner’s suite features a vaulted ceiling, 2 closets and dual vanity, water closet and large, frameless shower in the bath. Three additional bedrooms (2 with walk-in closets), full bath and laundry room round out the second floor. The unfinished basement, with access from the kitchen/family room, offers plenty of storage.

The bathroom in this ultimate Nantucket pool house was designed with a floating bleached white oak vanity, Nano Glass countertop, polished nickel hardware, and a stone vessel sink. Shiplap walls complete the effect in this destination project.
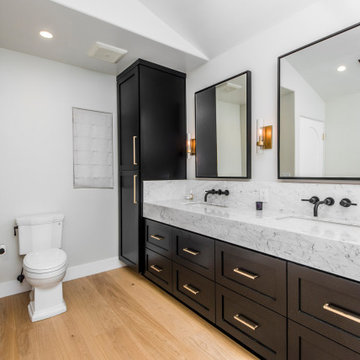
Example of a large transitional master marble tile light wood floor, beige floor, double-sink and vaulted ceiling bathroom design in Los Angeles with black cabinets, white walls, an undermount sink, marble countertops, gray countertops, a built-in vanity and shaker cabinets

Powder room - small farmhouse light wood floor and brown floor powder room idea in Other with shaker cabinets, gray cabinets, a one-piece toilet, white walls, an undermount sink, quartz countertops, white countertops and a floating vanity
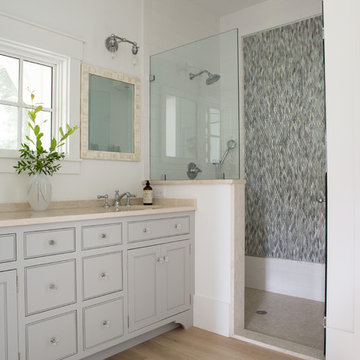
Example of a mid-sized beach style master mosaic tile and white tile light wood floor and beige floor bathroom design in Charleston with beaded inset cabinets, gray cabinets, white walls, an undermount sink, beige countertops and limestone countertops

Classic, timeless and ideally positioned on a sprawling corner lot set high above the street, discover this designer dream home by Jessica Koltun. The blend of traditional architecture and contemporary finishes evokes feelings of warmth while understated elegance remains constant throughout this Midway Hollow masterpiece unlike no other. This extraordinary home is at the pinnacle of prestige and lifestyle with a convenient address to all that Dallas has to offer.
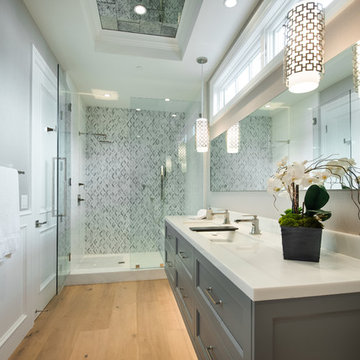
Large transitional 3/4 gray tile and mosaic tile light wood floor alcove shower photo in Los Angeles with recessed-panel cabinets, gray cabinets, gray walls, an undermount sink and marble countertops
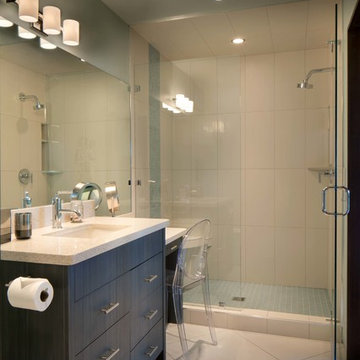
Gibeon Photography
Inspiration for a large modern master white tile light wood floor alcove shower remodel in Other with a vessel sink, medium tone wood cabinets, granite countertops, a wall-mount toilet and gray walls
Inspiration for a large modern master white tile light wood floor alcove shower remodel in Other with a vessel sink, medium tone wood cabinets, granite countertops, a wall-mount toilet and gray walls
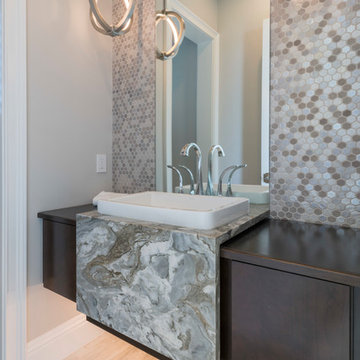
Inspiration for a contemporary mosaic tile light wood floor powder room remodel in Jacksonville with flat-panel cabinets, dark wood cabinets, beige walls, marble countertops and gray countertops
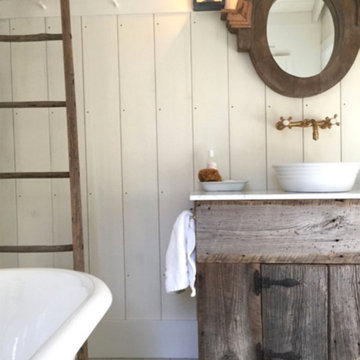
Mid-sized mountain style 3/4 light wood floor and white floor freestanding bathtub photo in Providence with furniture-like cabinets, distressed cabinets, white walls, a vessel sink and marble countertops
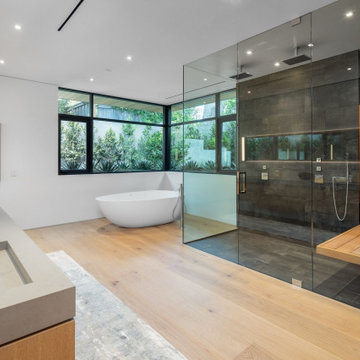
Example of a trendy gray tile light wood floor, beige floor and double-sink bathroom design in Orange County with white walls, an integrated sink, a hinged shower door and gray countertops

Inspiration for a large transitional master gray tile light wood floor and brown floor bathroom remodel in Houston with brown walls, light wood cabinets, a drop-in sink, a hinged shower door and a built-in vanity

Powder room - small coastal light wood floor, brown floor and wood wall powder room idea in Milwaukee with flat-panel cabinets, blue cabinets, gray walls, an undermount sink, quartz countertops, white countertops and a built-in vanity
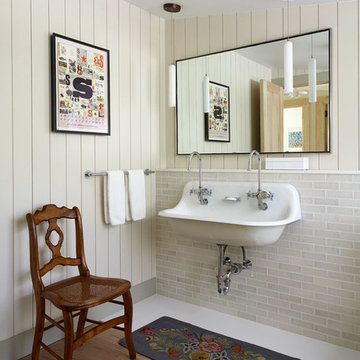
Joshua McHugh
Mid-sized trendy kids' gray tile light wood floor and brown floor bathroom photo in New York with light wood cabinets, a wall-mount sink and beige walls
Mid-sized trendy kids' gray tile light wood floor and brown floor bathroom photo in New York with light wood cabinets, a wall-mount sink and beige walls
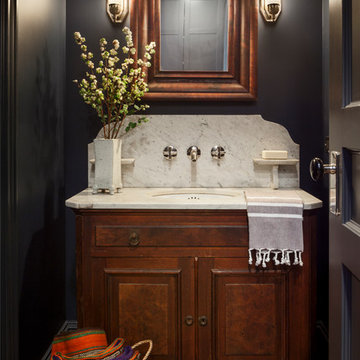
Francis Dzikowski
Example of a transitional light wood floor powder room design in New York with furniture-like cabinets, medium tone wood cabinets, gray walls, an undermount sink and marble countertops
Example of a transitional light wood floor powder room design in New York with furniture-like cabinets, medium tone wood cabinets, gray walls, an undermount sink and marble countertops
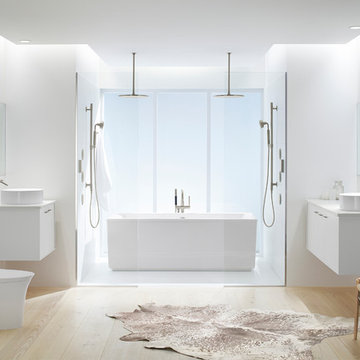
Example of a large minimalist master white tile light wood floor bathroom design in Raleigh with flat-panel cabinets, white cabinets, a one-piece toilet, white walls, a vessel sink and quartz countertops
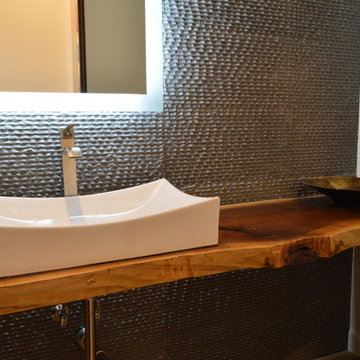
Example of a large trendy light wood floor and beige floor powder room design in Phoenix with a vessel sink, wood countertops, white walls and brown countertops

Powder room - contemporary light wood floor and beige floor powder room idea in Boise with flat-panel cabinets, gray cabinets, white walls, an undermount sink, white countertops and a floating vanity
Bath Ideas
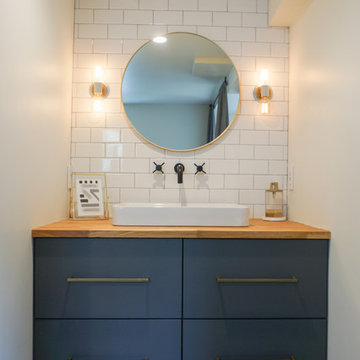
Inspiration for a scandinavian white tile and cement tile light wood floor and beige floor alcove shower remodel in San Diego with flat-panel cabinets, blue cabinets, a vessel sink, wood countertops and a hinged shower door
5





