Bath Ideas
Refine by:
Budget
Sort by:Popular Today
121 - 140 of 16,782 photos
Item 1 of 4
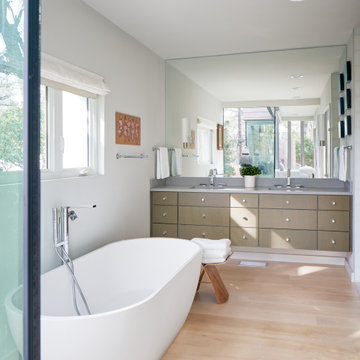
Bathroom - mid-sized contemporary master light wood floor and double-sink bathroom idea in Austin with brown cabinets, solid surface countertops, gray countertops and a built-in vanity
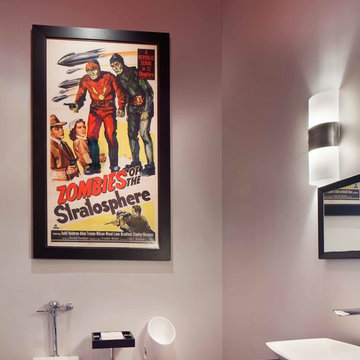
Gibeon Photography
Bathroom - large modern master light wood floor bathroom idea in Other with a vessel sink, onyx countertops, a wall-mount toilet and gray walls
Bathroom - large modern master light wood floor bathroom idea in Other with a vessel sink, onyx countertops, a wall-mount toilet and gray walls
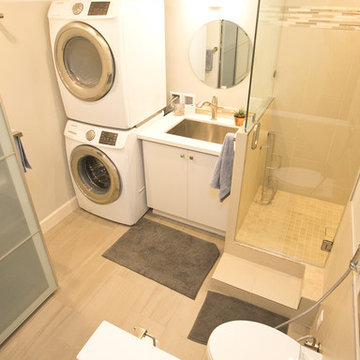
Corner shower - mid-sized contemporary 3/4 beige tile and porcelain tile light wood floor and beige floor corner shower idea in Portland with flat-panel cabinets, white cabinets, gray walls, an undermount sink, quartz countertops, a hinged shower door and white countertops
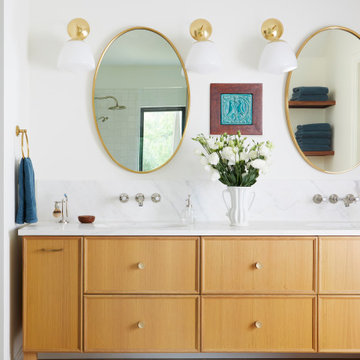
This master bathroom features a custom furniture style vanity also from Grabill Cabinets on rift cut white oak in their Milano door style. Beautiful custom matching wood legs with brass caps from Fidler Furniture Company take this piece to a new level. Builder: Insignia Homes, Architect: Lorenz & Co., Interior Design: Deidre Interiors, Cabinety: Grabill Cabinets, Appliances: Bekins,
Photography: Werner Straube Photography
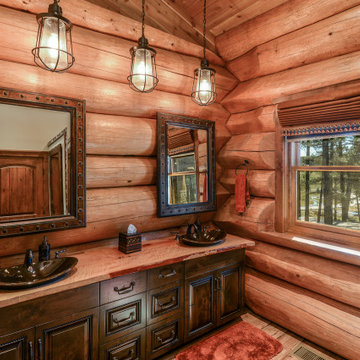
Mid-sized mountain style 3/4 light wood floor and brown floor bathroom photo in Boise with raised-panel cabinets, dark wood cabinets, brown walls, a vessel sink, wood countertops and red countertops
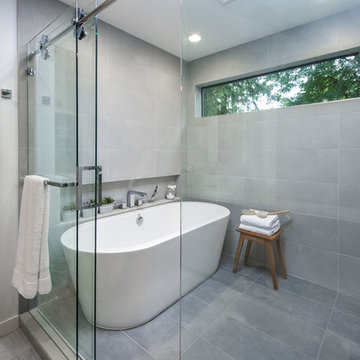
Bathroom - large transitional master white tile and stone slab light wood floor bathroom idea in Seattle with flat-panel cabinets, gray cabinets, a one-piece toilet, blue walls, a drop-in sink and solid surface countertops
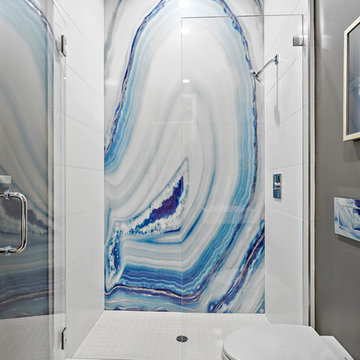
Alcove shower - mid-sized modern 3/4 light wood floor and beige floor alcove shower idea in San Francisco with flat-panel cabinets, medium tone wood cabinets, a wall-mount toilet, gray walls, an integrated sink, quartz countertops, a hinged shower door and white countertops
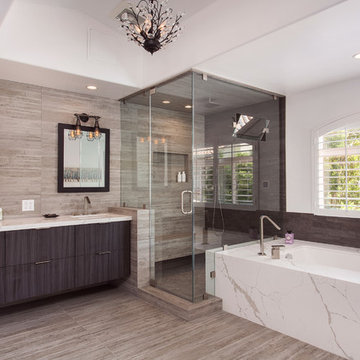
Full view of the sink and shower/tub in for this Master Bath
Bathroom - large scandinavian master brown tile and ceramic tile light wood floor and brown floor bathroom idea in Los Angeles with raised-panel cabinets, dark wood cabinets, white walls, an undermount sink, quartzite countertops, a hinged shower door and white countertops
Bathroom - large scandinavian master brown tile and ceramic tile light wood floor and brown floor bathroom idea in Los Angeles with raised-panel cabinets, dark wood cabinets, white walls, an undermount sink, quartzite countertops, a hinged shower door and white countertops
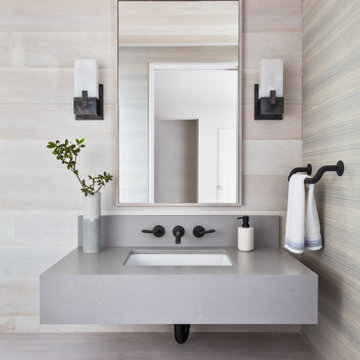
Trendy light wood floor, beige floor and wood wall powder room photo in New York with an undermount sink and gray countertops
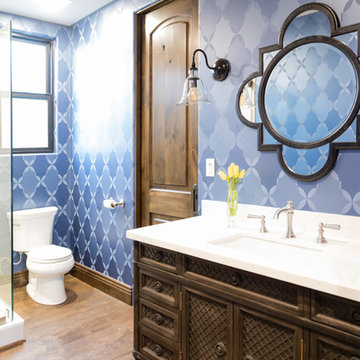
Siri Bertling
Example of a tuscan 3/4 blue tile light wood floor corner shower design in Los Angeles with shaker cabinets, dark wood cabinets, a two-piece toilet, blue walls and an undermount sink
Example of a tuscan 3/4 blue tile light wood floor corner shower design in Los Angeles with shaker cabinets, dark wood cabinets, a two-piece toilet, blue walls and an undermount sink
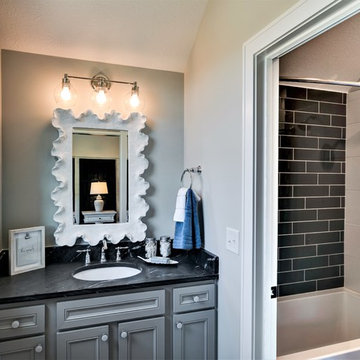
A calming palette of pastel hues, printed upholstery, soft rugs, and wood floors unite in this new construction home with transitional style interiors.
Project completed by Wendy Langston's Everything Home interior design firm, which serves Carmel, Zionsville, Fishers, Westfield, Noblesville, and Indianapolis.
For more about Everything Home, click here: https://everythinghomedesigns.com/
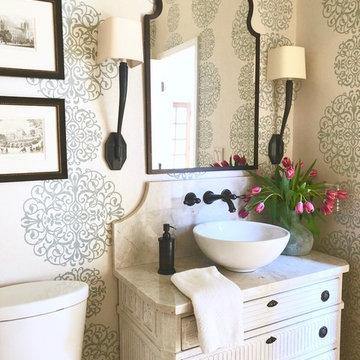
Powder room - mid-sized traditional light wood floor powder room idea in Atlanta with furniture-like cabinets, white cabinets, a two-piece toilet, blue walls, a vessel sink and quartzite countertops
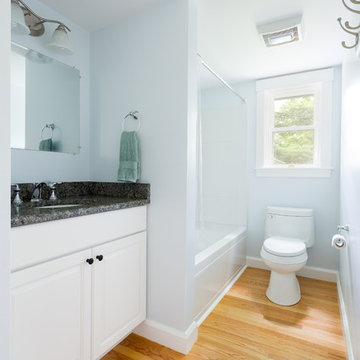
The newly created first floor bathroom is now clean, bright and more functional for the family.
Photo credit: Perko Photography
Example of a mid-sized classic light wood floor bathroom design in Boston with raised-panel cabinets, white cabinets, a one-piece toilet, blue walls, an undermount sink, granite countertops and gray countertops
Example of a mid-sized classic light wood floor bathroom design in Boston with raised-panel cabinets, white cabinets, a one-piece toilet, blue walls, an undermount sink, granite countertops and gray countertops

Small minimalist light wood floor powder room photo in Other with flat-panel cabinets, blue cabinets, a one-piece toilet, gray walls, a drop-in sink, marble countertops, multicolored countertops and a freestanding vanity
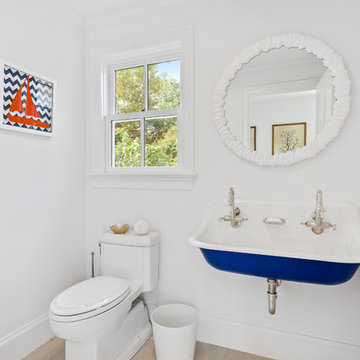
Beach style kids' light wood floor and beige floor bathroom photo in New York with a one-piece toilet, white walls and a trough sink
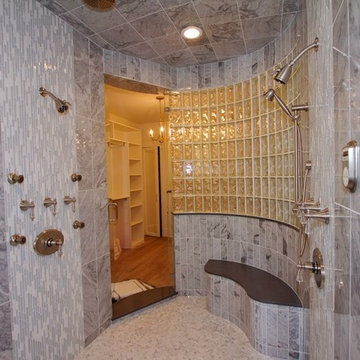
Master bathroom with his and hers separate counter space. There is a large jetted tub with intricate tile work. The bathroom also features a large oval shower with multiple shower heads and steamers. There are two benches for steaming. Shower is can be entered and exited through the bathroom or the master closet.
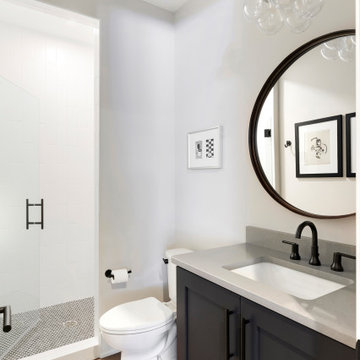
Inspiration for a transitional 3/4 light wood floor, brown floor, double-sink and wallpaper freestanding bathtub remodel in Minneapolis with an undermount sink, quartz countertops, a hinged shower door, white countertops and a built-in vanity
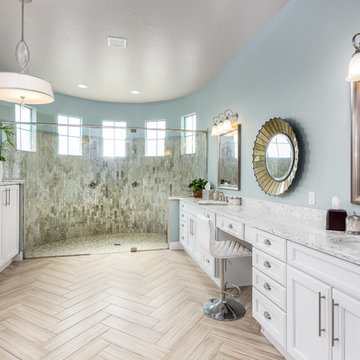
Elegant, modern master bathroom features a herringbone tile floor.
Large transitional master multicolored tile light wood floor and beige floor double shower photo with white cabinets, blue walls, an undermount sink, a hinged shower door, gray countertops and recessed-panel cabinets
Large transitional master multicolored tile light wood floor and beige floor double shower photo with white cabinets, blue walls, an undermount sink, a hinged shower door, gray countertops and recessed-panel cabinets
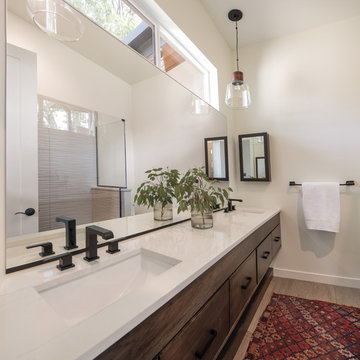
This family home in a Denver neighborhood started out as a dark, ranch home from the 1950’s. We changed the roof line, added windows, large doors, walnut beams, a built-in garden nook, a custom kitchen and a new entrance (among other things). The home didn’t grow dramatically square footage-wise. It grew in ways that really count: Light, air, connection to the outside and a connection to family living.
For more information and Before photos check out my blog post: Before and After: A Ranch Home with Abundant Natural Light and Part One on this here.
Photographs by Sara Yoder. Interior Styling by Kristy Oatman.
FEATURED IN:
Kitchen and Bath Design News
One Kind Design
Bath Ideas
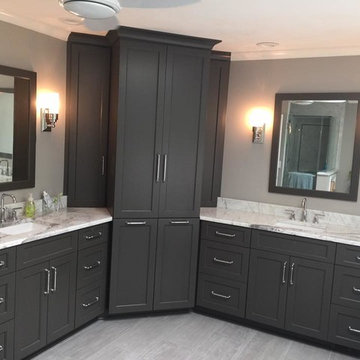
Large transitional master light wood floor and gray floor bathroom photo in New York with recessed-panel cabinets, gray cabinets, gray walls, an undermount sink and marble countertops
7







