Bath with a Two-Piece Toilet Ideas
Refine by:
Budget
Sort by:Popular Today
60081 - 60100 of 190,612 photos
Item 1 of 5
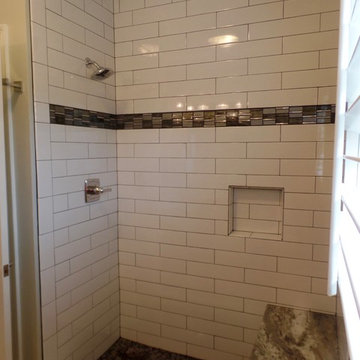
Alcove shower with bench seat. Delta shower fixture, Fantasy Brown marble shower seat, ceramic subway tile, decorative glass mosaic tile band, niche, and mosaic pebble porcelain tile shower floor.
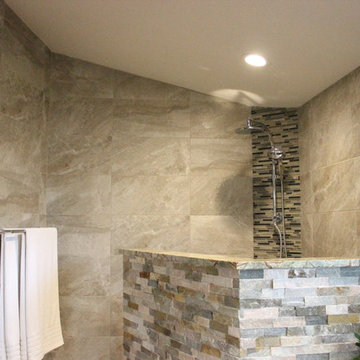
Bathroom - large tropical master beige tile, brown tile, gray tile, multicolored tile and stone tile light wood floor bathroom idea in Tampa with flat-panel cabinets, dark wood cabinets, a two-piece toilet, gray walls, a vessel sink and granite countertops
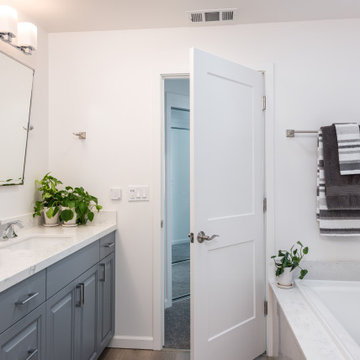
Bathroom - large transitional master white tile laminate floor, beige floor and double-sink bathroom idea in San Francisco with raised-panel cabinets, blue cabinets, a two-piece toilet, white walls, an undermount sink, quartz countertops, a hinged shower door, white countertops and a built-in vanity
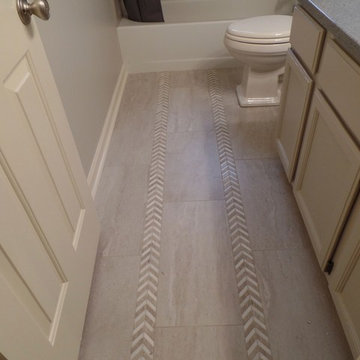
Mid-sized transitional kids' gray tile and porcelain tile porcelain tile bathroom photo in Nashville with an undermount sink, recessed-panel cabinets, gray cabinets, solid surface countertops, a two-piece toilet and gray walls
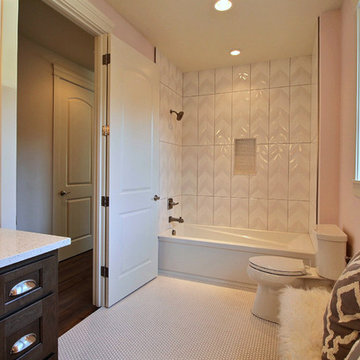
Paint by Sherwin Williams
Body Color - City Loft - SW 7631
Trim Color - Custom Color - SW 8975/3535
Master Suite & Guest Bath - Site White - SW 7070
Girls' Rooms & Bath - White Beet - SW 6287
Exposed Beams & Banister Stain - Banister Beige - SW 3128-B
Wall & Floor Tile by Macadam Floor & Design
Counter Backsplash by Bedrosians Tile & Stone
Backsplash Product Verve Cloud Nine
Shower Niche & Bathroom Floor Tile by Florida Tile
Shower Niche & Bathroom Floor Product MosaicArt Epic in Glossy White Penny Round
Shower Wall Tile by Emser Tile
Shower Wall Product Vertigo in White Chevron
Windows by Milgard Windows & Doors
Window Product Style Line® Series
Window Supplier Troyco - Window & Door
Window Treatments by Budget Blinds
Lighting by Destination Lighting
Fixtures by Crystorama Lighting
Interior Design by Tiffany Home Design
Custom Cabinetry & Storage by Northwood Cabinets
Customized & Built by Cascade West Development
Photography by ExposioHDR Portland
Original Plans by Alan Mascord Design Associates
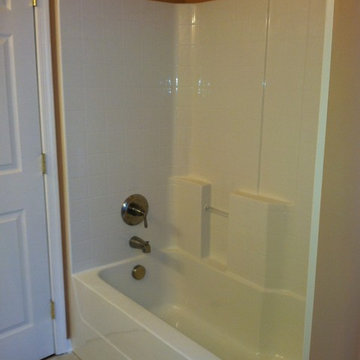
Mid-sized elegant 3/4 white tile and ceramic tile ceramic tile and beige floor bathroom photo in Richmond with recessed-panel cabinets, white cabinets, a two-piece toilet, brown walls, an undermount sink and granite countertops
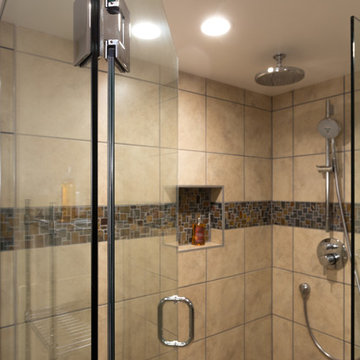
Our clients came to us for a bathroom renovation with the addition of a walk-in shower. To keep this bathroom feeling open, we used glass shower walls and doors. Along with that, we wanted to make sure the shower provided our clients with a spa-like experience, so we installed all new plumbing lines in the basement and configured the shower so both the rain-shower and the hand-held body spray could be utilized at the same time.
The dark natural tones of the mosaic are complemented by the rest of the lighter wall and floor tile as well as the dark wood we selected for the vanity set.
Designed by Chi Renovation & Design who also serve the Chicagoland area and it's surrounding suburbs, with an emphasis on the North Side and North Shore. You'll find their work from the Loop through Lincoln Park, Evanston, Humboldt Park, Wilmette, and all of the way up to Lake Forest.
For more about Chi Renovation & Design, click here: https://www.chirenovation.com/
To learn more about this project, click here: https://www.chirenovation.com/galleries/bathrooms/
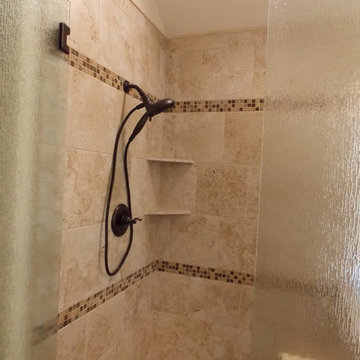
This was a lovely bathroom renovation we did. The mirrors, shower glass, and cabinets are all custom made pieces. We did a split level Vanity to accommodate both clients heights and it came together perfectly.
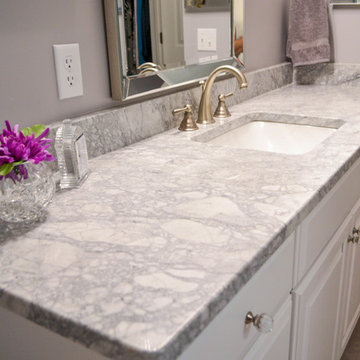
R.D. Henry Heartland white paint without glaze on MDF
Countertop: White Vermont Stone
Sink: Kohler Caxton in white
Shower Faucet by Moen
Tub: Victoria+Albert Pescadero SW English Cast White
Tile: Daltile AF03 12 x 24 Gray
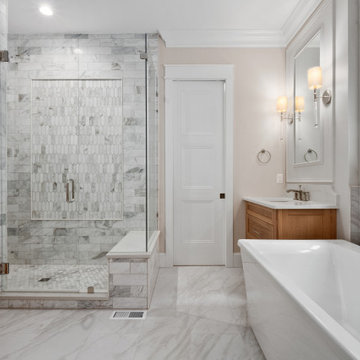
Inspiration for a huge farmhouse master white tile double-sink bathroom remodel in St Louis with shaker cabinets, medium tone wood cabinets, a two-piece toilet, an integrated sink, quartzite countertops, white countertops and a freestanding vanity
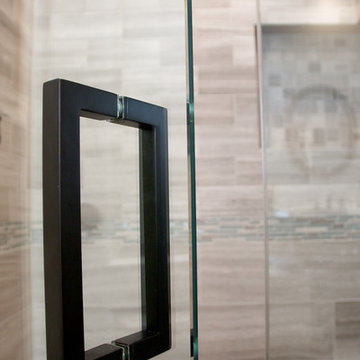
Give your shower a sleek look with a frame-less glass enclosure. The entire look is completed with upgraded bronze handles and hinges on the door.
Photo Credit: Erin Weaver - Desired Photo
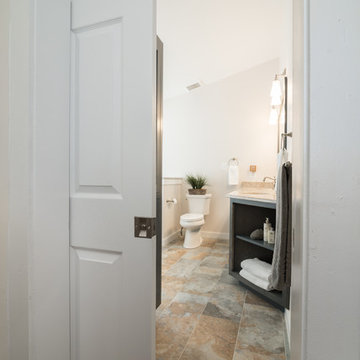
Inspiration for a mid-sized transitional master travertine floor bathroom remodel in DC Metro with shaker cabinets, gray cabinets, a two-piece toilet, gray walls, an undermount sink and granite countertops
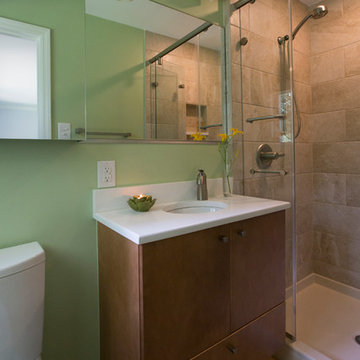
Marilyn Peryer Style House
Alcove shower - small contemporary master multicolored tile and porcelain tile porcelain tile and beige floor alcove shower idea in Raleigh with an undermount sink, flat-panel cabinets, medium tone wood cabinets, quartz countertops, a two-piece toilet, green walls, a hinged shower door and white countertops
Alcove shower - small contemporary master multicolored tile and porcelain tile porcelain tile and beige floor alcove shower idea in Raleigh with an undermount sink, flat-panel cabinets, medium tone wood cabinets, quartz countertops, a two-piece toilet, green walls, a hinged shower door and white countertops
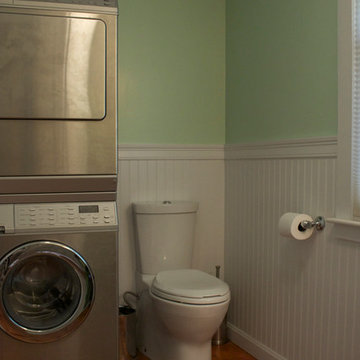
One of the hottest trends in bath design right now has been the use of cleaner lines and fewer details as seen in this beautiful wood vanity in a dark coffee stained finish. This transitional style vanity has it all in both beauty and functionality categories. The dark wood added a fashionable and almost formal feel and partnered with the Carrera-look Silestone in color ‘Lyra’ we see a striking complement that certainly sets the tone for this space. Our client requested a larger sink that serves as a utility sink in this newly remodeled ‘Bath/Laundry Renovision’, so we recommended the Kohler, ‘Ladena’ which is elegant, spacious and a perfect choice for our client.
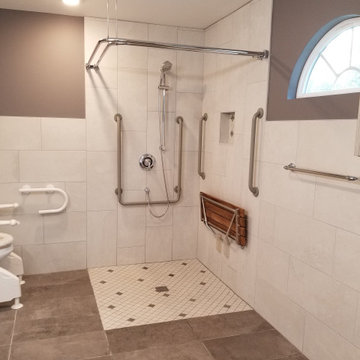
Inspiration for a mid-sized contemporary beige tile and porcelain tile porcelain tile and brown floor bathroom remodel in Atlanta with flat-panel cabinets, gray cabinets, a two-piece toilet, brown walls, a drop-in sink, solid surface countertops and white countertops
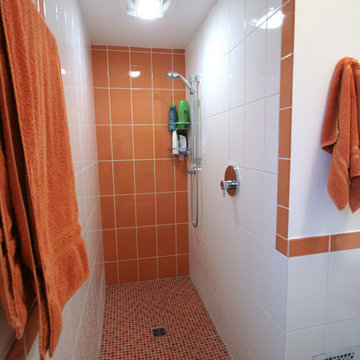
Inspiration for a mid-sized timeless master orange tile and porcelain tile porcelain tile alcove shower remodel in Bridgeport with shaker cabinets, white cabinets, a two-piece toilet and white walls
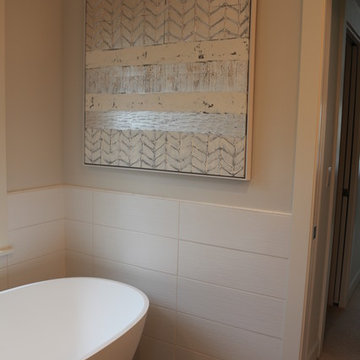
An unattractive and dysfunctional master bathroom was converted into a Zen Bath Haven (dubbed by the homeowner).
The free standing bathtub with floor mounted tub-filler provides sore muscles a place to unwind after a day of cycling or gardening. The electric resistant radiant floor heat and wall mounted towel warmer are the icing on the cake for this wellness focused bathroom.
Photo Credit: WestSound magazine
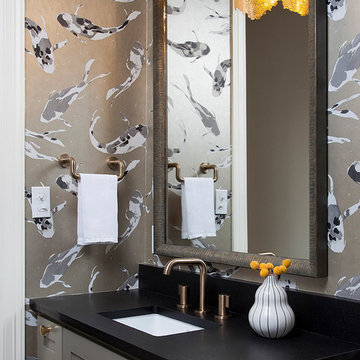
Inspiration for a mid-sized transitional powder room remodel in Austin with raised-panel cabinets, gray cabinets, a two-piece toilet, gray walls, an undermount sink, granite countertops and black countertops
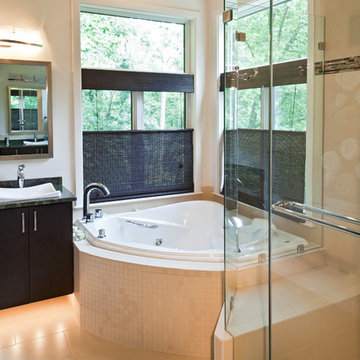
The clients are original owners of their contemporary home built in the early 80's'. Their master bath was inefficient with an oversized under-utilized tub with steps taking up 1/3 of the space and tall walls separating the vanity area from the enclosed shower, blocking potential views of the wooded lot. The new design maintained the original 8'x15' space with 10' ceilings. Interior walls were removed, a 54" corner whirlpool tub was installed adjacent to a 36" vanity and new windows with transoms replaced old drafty ones. New floating vanities with tall cabinets create the new ladies vanity area. The 3 sided, 2 person frameless shower enclosure is a highlight of the new space.
Photography by Curtis Martin
Bath with a Two-Piece Toilet Ideas
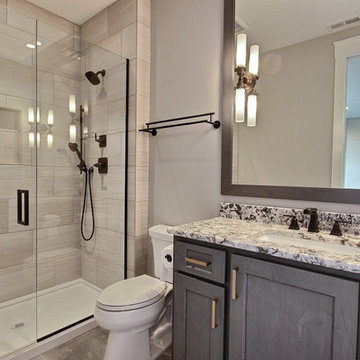
Alcove shower - large craftsman 3/4 beige tile and ceramic tile cement tile floor and gray floor alcove shower idea in Portland with shaker cabinets, green cabinets, a two-piece toilet, gray walls, an undermount sink, granite countertops, a hinged shower door and multicolored countertops
3005







