Bath with a Wall-Mount Toilet and Gray Walls Ideas
Refine by:
Budget
Sort by:Popular Today
21 - 40 of 10,148 photos
Item 1 of 3
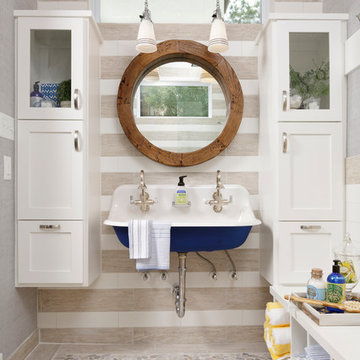
Kolanowski Studio
Small minimalist 3/4 white tile pebble tile floor doorless shower photo in Houston with a wall-mount sink, shaker cabinets, gray cabinets, an undermount tub, a wall-mount toilet and gray walls
Small minimalist 3/4 white tile pebble tile floor doorless shower photo in Houston with a wall-mount sink, shaker cabinets, gray cabinets, an undermount tub, a wall-mount toilet and gray walls
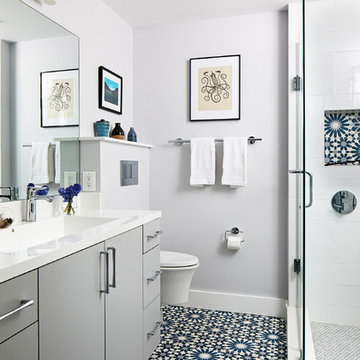
Project Developer MJ Englert
https://www.houzz.com/pro/mjenglert/mj-englert-ckbr-udcp-case-design-remodeling-inc?lt=hl
Designer Alex Hubbard
https://www.houzz.com/pro/ahubbard77/alexandria-hubbard-case-design-remodeling-inc
Photography by Stacy Zarin Goldberg
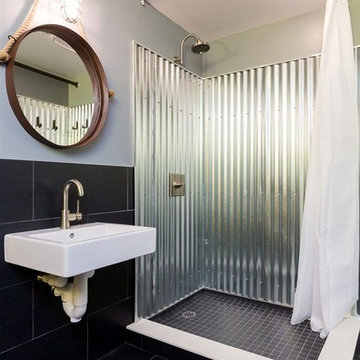
Doorless shower - mid-sized industrial black tile and porcelain tile porcelain tile doorless shower idea in Boston with a wall-mount toilet, a wall-mount sink and gray walls
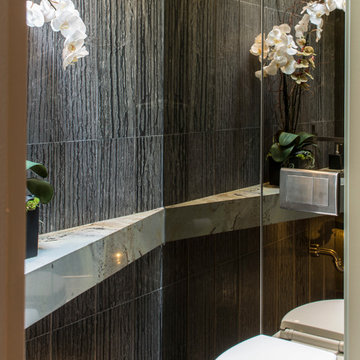
Example of a small asian gray tile and porcelain tile porcelain tile and gray floor powder room design in Los Angeles with a wall-mount toilet and gray walls
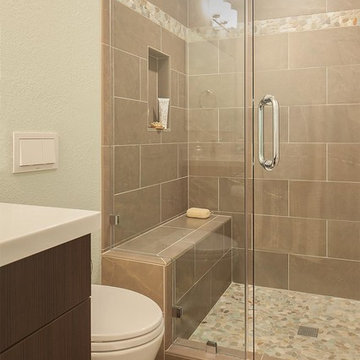
Staff
Bathroom - small coastal 3/4 gray tile and porcelain tile porcelain tile bathroom idea in San Francisco with an undermount sink, flat-panel cabinets, dark wood cabinets, solid surface countertops, a wall-mount toilet and gray walls
Bathroom - small coastal 3/4 gray tile and porcelain tile porcelain tile bathroom idea in San Francisco with an undermount sink, flat-panel cabinets, dark wood cabinets, solid surface countertops, a wall-mount toilet and gray walls
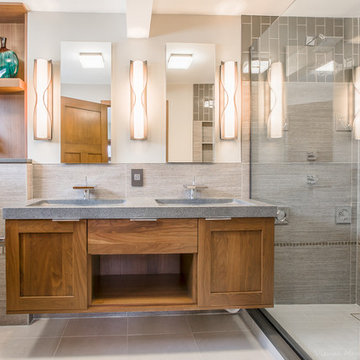
This contemporary bathroom showcases stunning walnut cabinetry & accents as well as an amazing mix of tile.
Photo by Visual Memories Photography
Inspiration for a mid-sized contemporary master gray tile and porcelain tile porcelain tile and beige floor bathroom remodel in Chicago with an integrated sink, flat-panel cabinets, medium tone wood cabinets, a wall-mount toilet, gray walls and quartz countertops
Inspiration for a mid-sized contemporary master gray tile and porcelain tile porcelain tile and beige floor bathroom remodel in Chicago with an integrated sink, flat-panel cabinets, medium tone wood cabinets, a wall-mount toilet, gray walls and quartz countertops
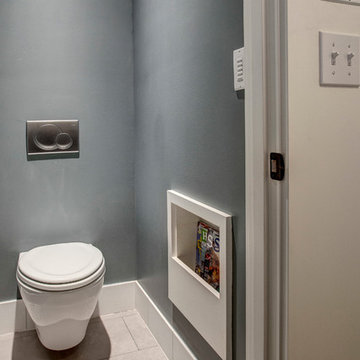
A custom magazine rack allows for storage in the Master's Toilet Room. John Wilbanks Photography
Arts and crafts powder room photo in Seattle with a wall-mount toilet and gray walls
Arts and crafts powder room photo in Seattle with a wall-mount toilet and gray walls
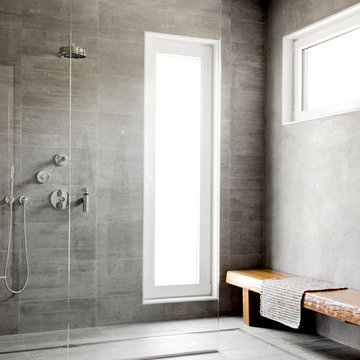
Rikki Snyder
Inspiration for a huge modern gray tile and cement tile concrete floor and gray floor bathroom remodel in New York with flat-panel cabinets, light wood cabinets, a wall-mount toilet, gray walls, a vessel sink and wood countertops
Inspiration for a huge modern gray tile and cement tile concrete floor and gray floor bathroom remodel in New York with flat-panel cabinets, light wood cabinets, a wall-mount toilet, gray walls, a vessel sink and wood countertops
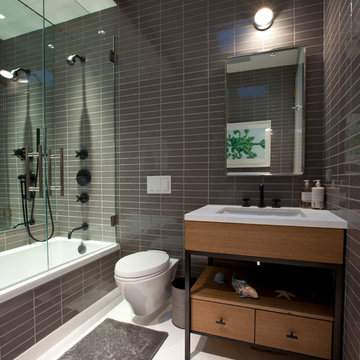
Michael Steele
Example of a mid-sized trendy 3/4 gray tile and ceramic tile marble floor bathroom design in New York with flat-panel cabinets, medium tone wood cabinets, a wall-mount toilet, gray walls, an undermount sink and solid surface countertops
Example of a mid-sized trendy 3/4 gray tile and ceramic tile marble floor bathroom design in New York with flat-panel cabinets, medium tone wood cabinets, a wall-mount toilet, gray walls, an undermount sink and solid surface countertops

This bathroom was once home to a free standing home a top a marble slab--ill designed and rarely used. The new space has a large tiled shower and geometric floor. The single bowl trough sink is a nod to this homeowner's love of farmhouse style. The mirrors slide across to reveal medicine cabinet storage.

Bruce Damonte
Example of a large minimalist master gray tile and stone slab marble floor bathroom design in San Francisco with an integrated sink, flat-panel cabinets, dark wood cabinets, quartz countertops, a wall-mount toilet and gray walls
Example of a large minimalist master gray tile and stone slab marble floor bathroom design in San Francisco with an integrated sink, flat-panel cabinets, dark wood cabinets, quartz countertops, a wall-mount toilet and gray walls
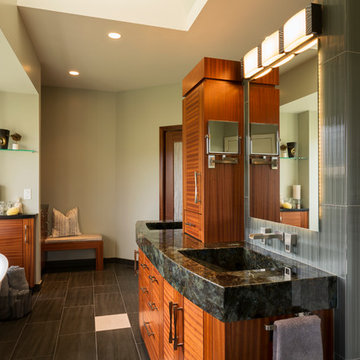
Although our empty nester clients were still enjoying their custom home they had lived in for nearly 30 years, they had outgrown their once state-of-the-art 1980s master bathroom.
Our master bathroom facelift transformed a bathroom with carpet, wallpaper, glass block tiles, and a 30 year old Jacuzzi. It transformed into a clean lined, yet warm and inviting space that still worked with the home’s contemporary architecture. Our selections started with a natural stone for the vanity, and selecting Sapele wood cabinetry for both it’s textured lines and color qualities. Our next step was our hardware and fittings – knowing we wanted both function and visual appeal.
We relocated the double vanities at the center of the room, and installed the shower on the other side of the wall creating a circular passage for flow. The integrated sinks make a statement at the vanity – as well as the large apron of stone surrounding the face of the cabinetry. Wall mount faucets, and matte textured tile running vertically complete the look.
The free-standing vessel tub leaves a lasting impression against the windows. Corner cabinetry and shelves add both storage and visual appeal. Tucked in the corner an upholstered bench, yet more storage and built in jewelry organization.
Large format porcelain floor tiles were installed with a smooth skimstone application on the shower floor. Amenities and special touches in the bathroom include radiant heating, LED lighting under the cabinets and behind the vanity mirrors, a large format thermostat controlled towel bar, a linear drain in the shower, and a wall mounted energy efficient toilet.
For more about Angela Todd Studios, click here: https://www.angelatoddstudios.com/
To learn more about this project, click here: https://www.angelatoddstudios.com/portfolio/cedar-hills-master-suite/
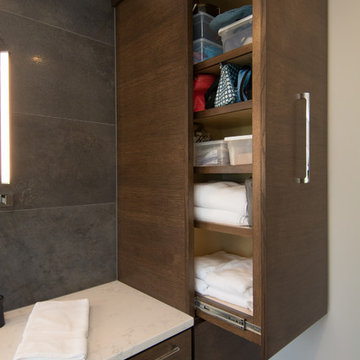
The wall mounted, double sink vanity is made from rift cut oak in a Jacobean stain. Wood grain is run horizontal to highlight the long horizontal lines. A pull-out linen cabinet on the end makes full use of the depth so supplies are easy to access. Angled LED wall sconces provide excellent lighting for makeup application or shaving. The medicine cabinets are Robern brand and include electrical outlets inside so that electric toothbrush and shaver chargers are not on the countertop. The center pull-out holds the waste basket.
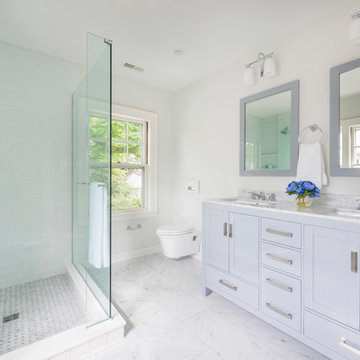
Corner shower - mid-sized traditional master white tile and glass tile marble floor and white floor corner shower idea in Boston with recessed-panel cabinets, gray cabinets, a wall-mount toilet, gray walls, an undermount sink, marble countertops and a hinged shower door
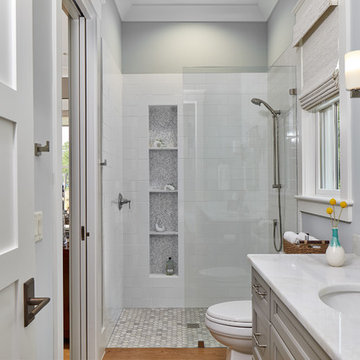
Tom Jenkins Photography
Inspiration for a mid-sized coastal master gray tile and ceramic tile medium tone wood floor and brown floor bathroom remodel in Charleston with white cabinets, a wall-mount toilet, gray walls, a drop-in sink and white countertops
Inspiration for a mid-sized coastal master gray tile and ceramic tile medium tone wood floor and brown floor bathroom remodel in Charleston with white cabinets, a wall-mount toilet, gray walls, a drop-in sink and white countertops
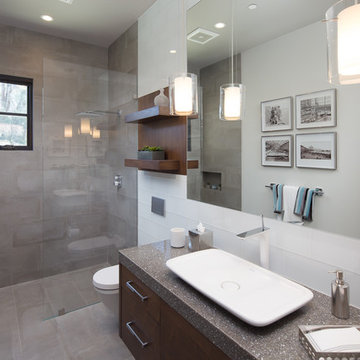
Example of a mid-sized transitional 3/4 white tile and glass tile porcelain tile and gray floor bathroom design in Sacramento with flat-panel cabinets, dark wood cabinets, a wall-mount toilet, gray walls, a vessel sink and quartz countertops
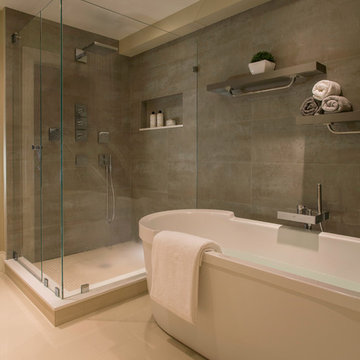
Boston's Beacon Hill neighborhood is decidedly Victorian to the casual observer. However, while this young family appreciates the Beacon Hill aesthetic, they preferred a more updated, contemporary interior to fit their urban lifestyle. We created living spaces with elements that both respected the historic architecture and gave the homeowners the modern, clean-lines they desired. Our solutions incorporated traditional forms using materials in fresh and modern ways.
Michael J. Lee Photography
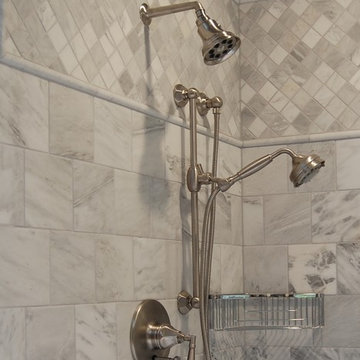
Photos: DE
Example of a large classic master gray tile and stone tile marble floor bathroom design in Portland with an undermount sink, shaker cabinets, medium tone wood cabinets, marble countertops, a wall-mount toilet, gray walls, a hinged shower door and gray countertops
Example of a large classic master gray tile and stone tile marble floor bathroom design in Portland with an undermount sink, shaker cabinets, medium tone wood cabinets, marble countertops, a wall-mount toilet, gray walls, a hinged shower door and gray countertops
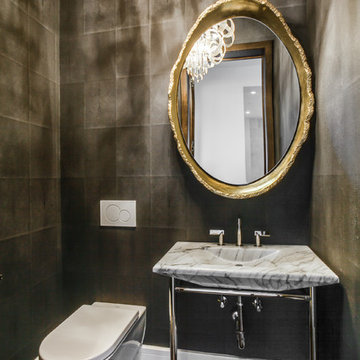
Situated on one of the most prestigious streets in the distinguished neighborhood of Highland Park, 3517 Beverly is a transitional residence built by Robert Elliott Custom Homes. Designed by notable architect David Stocker of Stocker Hoesterey Montenegro, the 3-story, 5-bedroom and 6-bathroom residence is characterized by ample living space and signature high-end finishes. An expansive driveway on the oversized lot leads to an entrance with a courtyard fountain and glass pane front doors. The first floor features two living areas — each with its own fireplace and exposed wood beams — with one adjacent to a bar area. The kitchen is a convenient and elegant entertaining space with large marble countertops, a waterfall island and dual sinks. Beautifully tiled bathrooms are found throughout the home and have soaking tubs and walk-in showers. On the second floor, light filters through oversized windows into the bedrooms and bathrooms, and on the third floor, there is additional space for a sizable game room. There is an extensive outdoor living area, accessed via sliding glass doors from the living room, that opens to a patio with cedar ceilings and a fireplace.
Bath with a Wall-Mount Toilet and Gray Walls Ideas
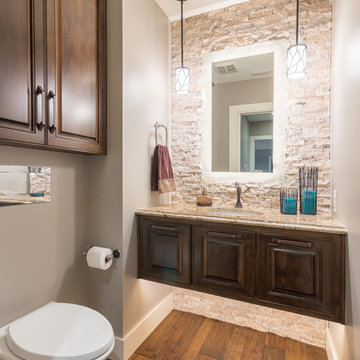
Christopher Davison, AIA
Small transitional beige tile and stone tile medium tone wood floor powder room photo in Austin with raised-panel cabinets, dark wood cabinets, a wall-mount toilet, gray walls, an undermount sink and granite countertops
Small transitional beige tile and stone tile medium tone wood floor powder room photo in Austin with raised-panel cabinets, dark wood cabinets, a wall-mount toilet, gray walls, an undermount sink and granite countertops
2







