Bath with Dark Wood Cabinets Ideas
Refine by:
Budget
Sort by:Popular Today
821 - 840 of 115,525 photos

Mid-sized trendy master gray tile and porcelain tile porcelain tile bathroom photo in Portland with shaker cabinets, dark wood cabinets, a one-piece toilet, gray walls, a drop-in sink and tile countertops

Sung Kokko Photo
Bathroom - small modern 3/4 gray tile and porcelain tile porcelain tile and black floor bathroom idea in Portland with flat-panel cabinets, dark wood cabinets, a two-piece toilet, gray walls, an undermount sink, concrete countertops and black countertops
Bathroom - small modern 3/4 gray tile and porcelain tile porcelain tile and black floor bathroom idea in Portland with flat-panel cabinets, dark wood cabinets, a two-piece toilet, gray walls, an undermount sink, concrete countertops and black countertops

Mid-sized transitional 3/4 white tile and porcelain tile porcelain tile and multicolored floor bathroom photo in Santa Barbara with flat-panel cabinets, dark wood cabinets, a one-piece toilet, white walls, an undermount sink, white countertops and marble countertops
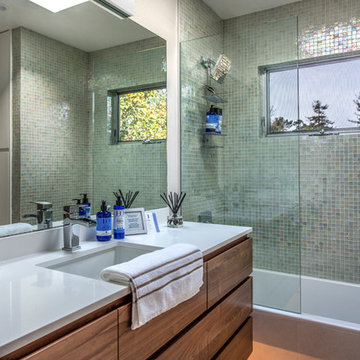
Mid-sized trendy green tile and mosaic tile ceramic tile bathroom photo in Other with flat-panel cabinets, dark wood cabinets, an undermount sink, beige walls and quartz countertops
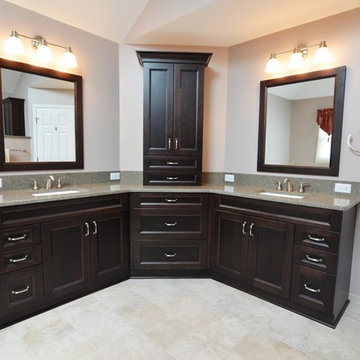
Adam Hartig
Inspiration for a mid-sized transitional master beige tile and porcelain tile porcelain tile bathroom remodel in Other with recessed-panel cabinets, dark wood cabinets, a two-piece toilet, purple walls, an undermount sink and quartz countertops
Inspiration for a mid-sized transitional master beige tile and porcelain tile porcelain tile bathroom remodel in Other with recessed-panel cabinets, dark wood cabinets, a two-piece toilet, purple walls, an undermount sink and quartz countertops
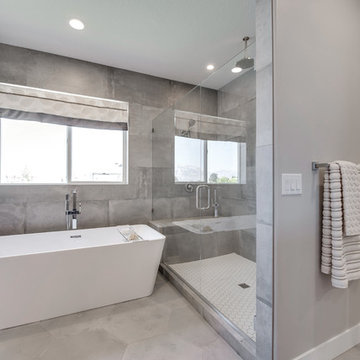
Example of a large classic master gray tile and ceramic tile ceramic tile and gray floor bathroom design in Salt Lake City with recessed-panel cabinets, dark wood cabinets, gray walls, an undermount sink, granite countertops and a hinged shower door

A little jewel box powder room off the kitchen. A vintage vanity found at Brimfield, copper sink, oil rubbed bronze fixtures, lighting and mirror, and Sanderson wallpaper complete the old/new look!
Karissa Vantassel Photography
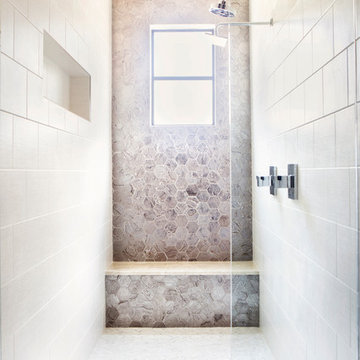
Photography: Mia Baxter Smail
Trendy master beige tile and cement tile porcelain tile and beige floor bathroom photo in Austin with flat-panel cabinets, dark wood cabinets, beige walls, an undermount sink and marble countertops
Trendy master beige tile and cement tile porcelain tile and beige floor bathroom photo in Austin with flat-panel cabinets, dark wood cabinets, beige walls, an undermount sink and marble countertops
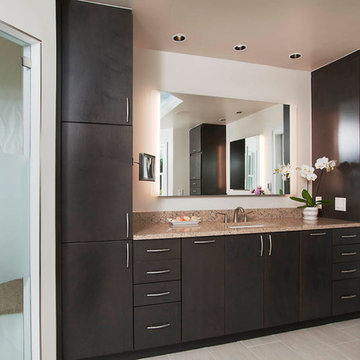
Jan Stittleburg, jsphotox
Example of a large minimalist master porcelain tile and gray floor corner shower design in Atlanta with an undermount sink, a hinged shower door, flat-panel cabinets, dark wood cabinets, white walls and granite countertops
Example of a large minimalist master porcelain tile and gray floor corner shower design in Atlanta with an undermount sink, a hinged shower door, flat-panel cabinets, dark wood cabinets, white walls and granite countertops
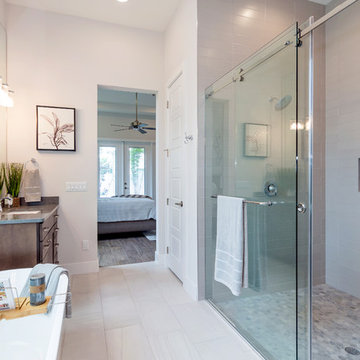
Luxurious finishes like the free-standing tub and custom sliding shower doors make this spa-like space a perfect getaway. Photography and Staging by Interior Decor by Maggie.

Inspiration for a small modern white tile and stone tile powder room remodel in Seattle with flat-panel cabinets, dark wood cabinets, a one-piece toilet, white walls, a vessel sink and quartzite countertops
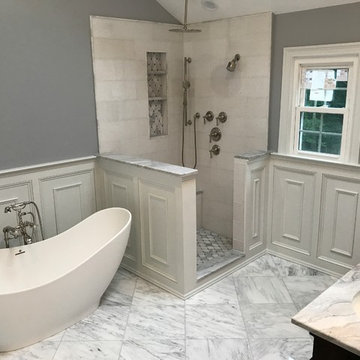
Example of a mid-sized classic master beige tile and ceramic tile marble floor and white floor bathroom design in Other with recessed-panel cabinets, dark wood cabinets, gray walls, an undermount sink and marble countertops
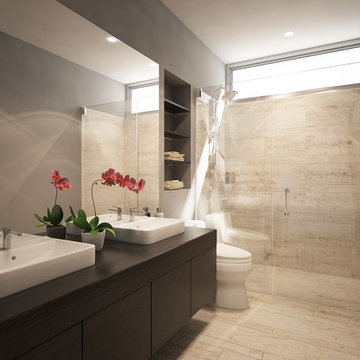
3D Rendering prepared as part of a pre-marketing campaign for potential buyers of a new condominium development in San Francisco
Inspiration for a small modern 3/4 beige tile and stone tile walk-in shower remodel in San Francisco with a vessel sink, flat-panel cabinets, dark wood cabinets, wood countertops, a one-piece toilet, brown walls and brown countertops
Inspiration for a small modern 3/4 beige tile and stone tile walk-in shower remodel in San Francisco with a vessel sink, flat-panel cabinets, dark wood cabinets, wood countertops, a one-piece toilet, brown walls and brown countertops
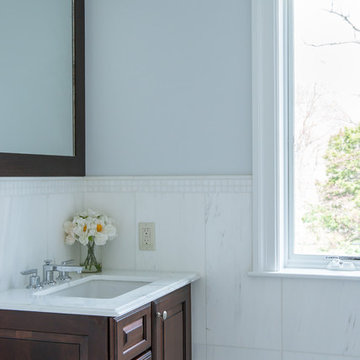
Transitional white tile powder room photo in New York with shaker cabinets and dark wood cabinets
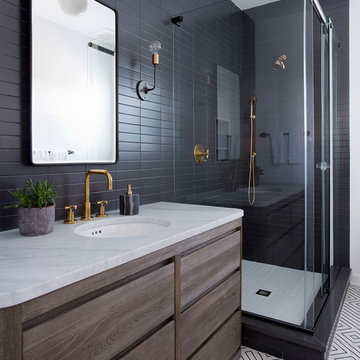
This cute cottage, one block from the beach, had not been updated in over 20 years. The homeowners finally decided that it was time to renovate after scrapping the idea of tearing the home down and starting over. Amazingly, they were able to give this house a fresh start with our input. We completed a full kitchen renovation and addition and updated 4 of their bathrooms. We added all new light fixtures, furniture, wallpaper, flooring, window treatments and tile. The mix of metals and wood brings a fresh vibe to the home. We loved working on this project and are so happy with the outcome!
Photographed by: James Salomon

Mid-sized elegant master gray tile and matchstick tile medium tone wood floor corner shower photo in Orlando with recessed-panel cabinets, dark wood cabinets, a two-piece toilet, white walls, a drop-in sink and soapstone countertops
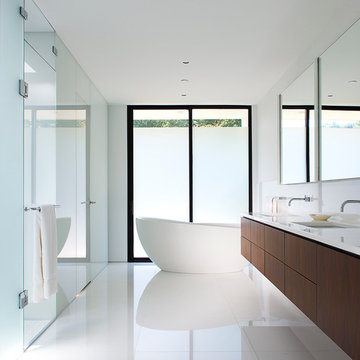
Jason Schmidt
Example of a minimalist master white floor bathroom design in New York with an undermount sink, flat-panel cabinets, dark wood cabinets and white walls
Example of a minimalist master white floor bathroom design in New York with an undermount sink, flat-panel cabinets, dark wood cabinets and white walls

TEAM
Architect: LDa Architecture & Interiors
Builder: 41 Degrees North Construction, Inc.
Landscape Architect: Wild Violets (Landscape and Garden Design on Martha's Vineyard)
Photographer: Sean Litchfield Photography

Textured tile shower has a linear drain and a rainhead with a hand held, in addition to a shower niche and 2 benches for a relaxing shower experience.
Photos by Chris Veith
Bath with Dark Wood Cabinets Ideas
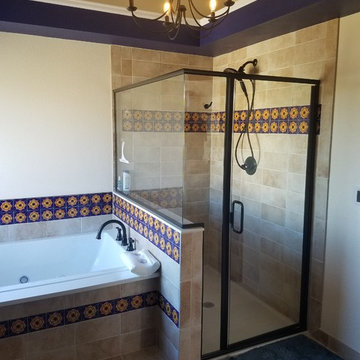
Inspiration for a large southwestern master multicolored tile and ceramic tile ceramic tile bathroom remodel in Denver with raised-panel cabinets, dark wood cabinets, an undermount sink, solid surface countertops, a hinged shower door and white countertops
42







