Bath with Dark Wood Cabinets Ideas
Refine by:
Budget
Sort by:Popular Today
1 - 20 of 242 photos
Item 1 of 3
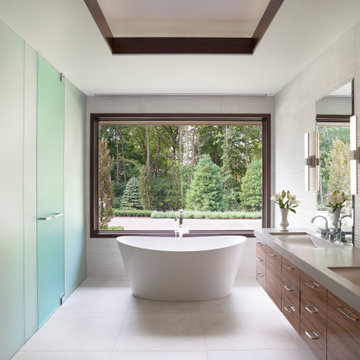
Example of a trendy gray floor, double-sink and tray ceiling freestanding bathtub design in Other with flat-panel cabinets, dark wood cabinets, an integrated sink, gray countertops and a floating vanity
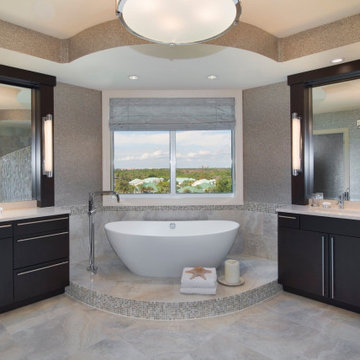
Bathroom - mid-sized modern master marble floor, double-sink, tray ceiling and wallpaper bathroom idea with flat-panel cabinets, dark wood cabinets, a one-piece toilet, an undermount sink, marble countertops and a freestanding vanity

2-story addition to this historic 1894 Princess Anne Victorian. Family room, new full bath, relocated half bath, expanded kitchen and dining room, with Laundry, Master closet and bathroom above. Wrap-around porch with gazebo.
Photos by 12/12 Architects and Robert McKendrick Photography.
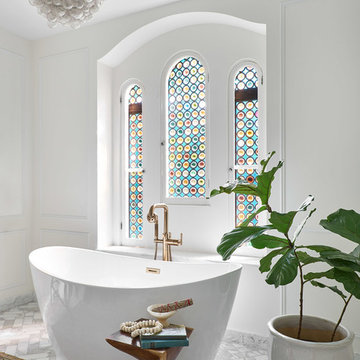
Bathroom - mid-sized traditional master white tile and ceramic tile marble floor, white floor, single-sink and tray ceiling bathroom idea in Chicago with flat-panel cabinets, dark wood cabinets, a two-piece toilet, white walls, an integrated sink, marble countertops, a hinged shower door, white countertops, a niche and a built-in vanity
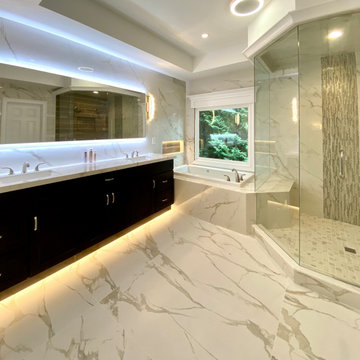
Master Bath Remodel - Before and After Photos Provided. This Master Bathroom remodel includes a frameless Shower with two different types of tile. The floors and walls are porcelain tile. New double vanity cabinets in dark brown. Lighting installed under the cabinets and in the room with the toilet.
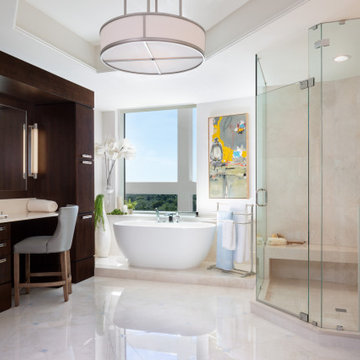
Inspiration for a large modern master marble floor, double-sink and tray ceiling bathroom remodel with flat-panel cabinets, dark wood cabinets, a one-piece toilet, an undermount sink, quartz countertops, a hinged shower door and a built-in vanity
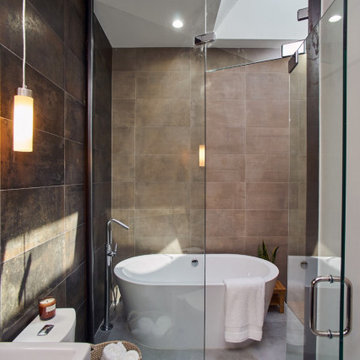
Bathroom - large contemporary master brown tile and porcelain tile porcelain tile, gray floor, double-sink and tray ceiling bathroom idea in New York with flat-panel cabinets, dark wood cabinets, a two-piece toilet, beige walls, a vessel sink, solid surface countertops, a hinged shower door, white countertops, a niche and a floating vanity

Contemporary Powder Room: The use of a rectangular tray ceiling, full height wall mirror, and wall to wall louvered paneling create the illusion of spaciousness in this compact powder room. A sculptural stone panel provides a focal point while camouflaging the toilet beyond.
Finishes include Walnut wood louvers from Rimadesio, Paloma Limestone, Oak herringbone flooring from Listone Giordano, Sconces by Allied Maker. Pedestal sink by Falper.
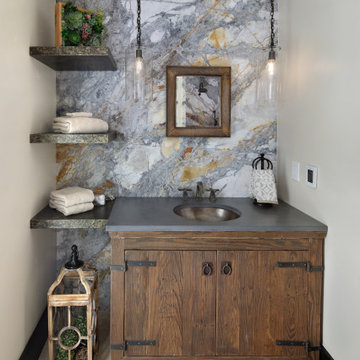
Example of a tuscan multicolored tile and marble tile porcelain tile, brown floor, single-sink and tray ceiling bathroom design in San Francisco with furniture-like cabinets, dark wood cabinets, white walls, an undermount sink, marble countertops, gray countertops and a freestanding vanity
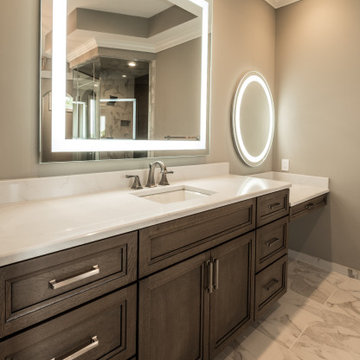
Bathroom - large country master marble floor, double-sink and tray ceiling bathroom idea in Detroit with beaded inset cabinets, dark wood cabinets, beige walls, white countertops and a built-in vanity
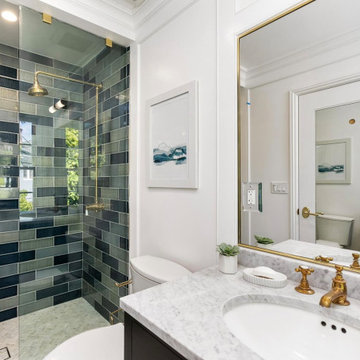
This sophisticated bathroom features a large curbless shower. The walls are clad with a custom Pratt Larson blue ceramic tile. Waterworks fixtures in antique gold. Marble floors.
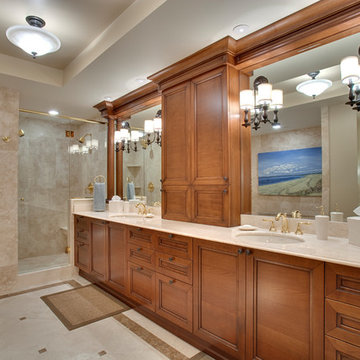
Example of a mid-sized classic 3/4 multicolored tile and ceramic tile ceramic tile, multicolored floor, single-sink and tray ceiling doorless shower design in Tampa with open cabinets, dark wood cabinets, an undermount sink, marble countertops, beige walls, a hinged shower door, white countertops and a built-in vanity
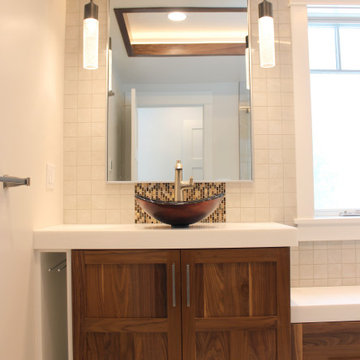
Bathroom - large craftsman master beige tile and porcelain tile porcelain tile, beige floor, double-sink and tray ceiling bathroom idea in New York with recessed-panel cabinets, dark wood cabinets, a two-piece toilet, white walls, a vessel sink, solid surface countertops, a hinged shower door, white countertops and a floating vanity
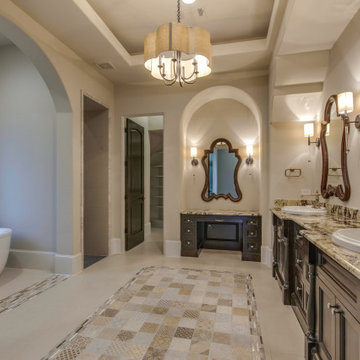
Inspiration for a large mediterranean master beige tile porcelain tile, beige floor, double-sink and tray ceiling bathroom remodel in Houston with recessed-panel cabinets, dark wood cabinets, beige walls, a drop-in sink, granite countertops, beige countertops and a built-in vanity
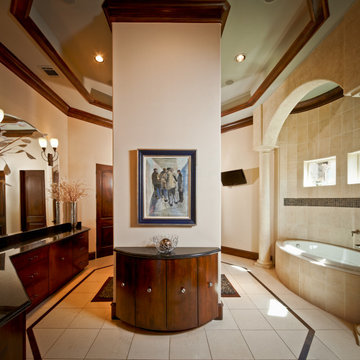
Example of a large tuscan master beige tile and travertine tile limestone floor, beige floor, double-sink and tray ceiling drop-in bathtub design in Houston with flat-panel cabinets, dark wood cabinets, granite countertops, black countertops and a built-in vanity

#02 Statuario Bianco color in Master Bathroom used for Walls, Floors, Shower, & Countertop.
Large minimalist master porcelain tile porcelain tile, double-sink and tray ceiling bathroom photo in Atlanta with shaker cabinets, dark wood cabinets, a one-piece toilet, an undermount sink, tile countertops, a hinged shower door and a built-in vanity
Large minimalist master porcelain tile porcelain tile, double-sink and tray ceiling bathroom photo in Atlanta with shaker cabinets, dark wood cabinets, a one-piece toilet, an undermount sink, tile countertops, a hinged shower door and a built-in vanity
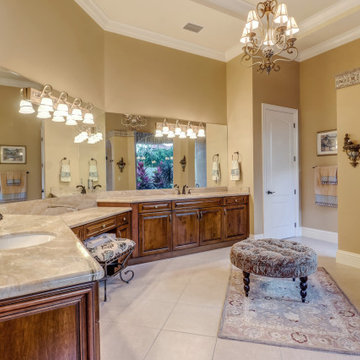
Follow the beautifully paved brick driveway and walk right into your dream home! Custom-built on 2006, it features 4 bedrooms, 5 bathrooms, a study area, a den, a private underground pool/spa overlooking the lake and beautifully landscaped golf course, and the endless upgrades! The cul-de-sac lot provides extensive privacy while being perfectly situated to get the southwestern Floridian exposure. A few special features include the upstairs loft area overlooking the pool and golf course, gorgeous chef's kitchen with upgraded appliances, and the entrance which shows an expansive formal room with incredible views. The atrium to the left of the house provides a wonderful escape for horticulture enthusiasts, and the 4 car garage is perfect for those expensive collections! The upstairs loft is the perfect area to sit back, relax and overlook the beautiful scenery located right outside the walls. The curb appeal is tremendous. This is a dream, and you get it all while being located in the boutique community of Renaissance, known for it's Arthur Hills Championship golf course!
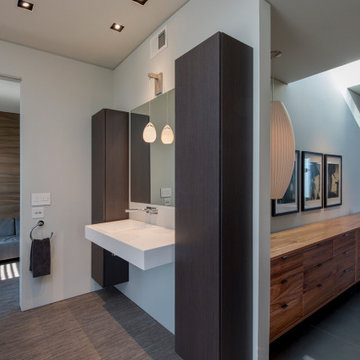
Walker Road Great Falls, VIrginia modern home open plan primary bathroom. Photo by William MacCollum.
Bathroom - huge contemporary master porcelain tile, gray floor, single-sink and tray ceiling bathroom idea in DC Metro with flat-panel cabinets, dark wood cabinets, white walls, a wall-mount sink, white countertops, a niche and a floating vanity
Bathroom - huge contemporary master porcelain tile, gray floor, single-sink and tray ceiling bathroom idea in DC Metro with flat-panel cabinets, dark wood cabinets, white walls, a wall-mount sink, white countertops, a niche and a floating vanity
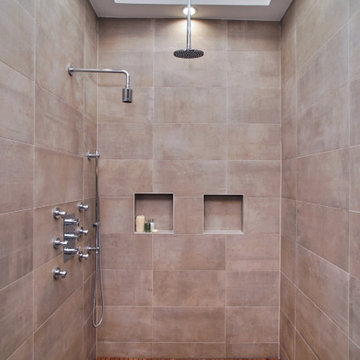
Large trendy master brown tile and porcelain tile medium tone wood floor, brown floor, double-sink and tray ceiling bathroom photo in New York with flat-panel cabinets, dark wood cabinets, a two-piece toilet, beige walls, a vessel sink, solid surface countertops, a hinged shower door, white countertops, a niche and a floating vanity
Bath with Dark Wood Cabinets Ideas
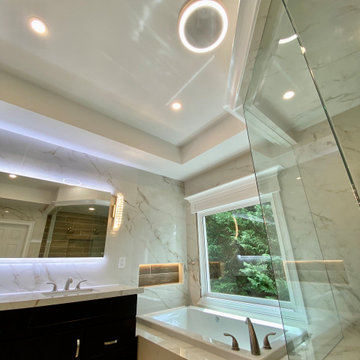
Master Bath Remodel - Before and After Photos Provided. This Master Bathroom remodel includes a frameless Shower with two different types of tile. The floors and walls are porcelain tile. New double vanity cabinets in dark brown. Lighting installed under the cabinets and in the room with the toilet.
1







