Bath with Dark Wood Cabinets Ideas
Refine by:
Budget
Sort by:Popular Today
741 - 760 of 115,525 photos
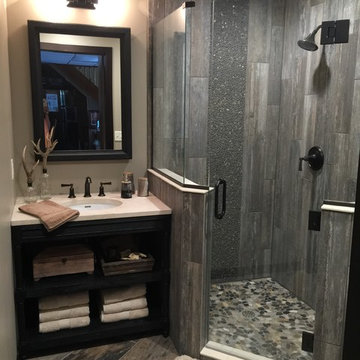
Sarah Berghorst
Inspiration for a small rustic 3/4 gray tile and pebble tile ceramic tile corner shower remodel in Other with an undermount sink, dark wood cabinets, quartz countertops, beige walls and open cabinets
Inspiration for a small rustic 3/4 gray tile and pebble tile ceramic tile corner shower remodel in Other with an undermount sink, dark wood cabinets, quartz countertops, beige walls and open cabinets
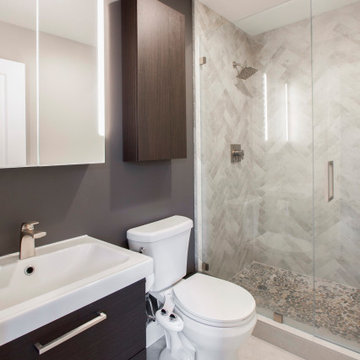
Inspiration for a mid-sized contemporary 3/4 gray tile porcelain tile, beige floor and single-sink alcove shower remodel in Sacramento with flat-panel cabinets, dark wood cabinets, a two-piece toilet, gray walls, an integrated sink, a hinged shower door, white countertops and a floating vanity

the project involved taking a hall bath and expanding it into the bonus area above the garage to create a jack and jill bath that connected to a new bedroom with a sitting room. We designed custom vanities for each space, the "Jack" in a wood stain and the "Jill" in a white painted finish. The small blue hexagon ceramic floor tiles connected the two looks as well as the wallpapers in similar coloring.

Powder room in 1930's vintage Marina home.
Architect: Gary Ahern
Photography: Lisa Sze
Example of a small tuscan 3/4 ceramic tile and gray tile marble floor bathroom design in San Francisco with an undermount sink, shaker cabinets, dark wood cabinets, marble countertops, beige walls and a two-piece toilet
Example of a small tuscan 3/4 ceramic tile and gray tile marble floor bathroom design in San Francisco with an undermount sink, shaker cabinets, dark wood cabinets, marble countertops, beige walls and a two-piece toilet
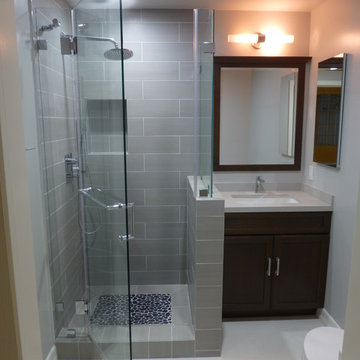
Inspiration for a small contemporary 3/4 gray tile and porcelain tile porcelain tile corner shower remodel in Los Angeles with an undermount sink, recessed-panel cabinets, dark wood cabinets, quartz countertops, gray walls and a one-piece toilet
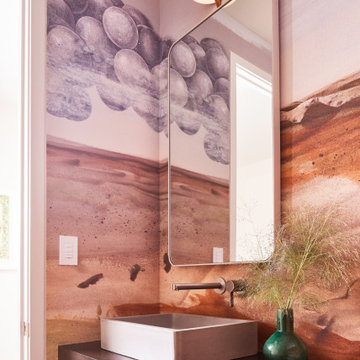
Example of a trendy wallpaper powder room design in Dallas with flat-panel cabinets, dark wood cabinets, multicolored walls, a vessel sink, wood countertops, brown countertops and a floating vanity
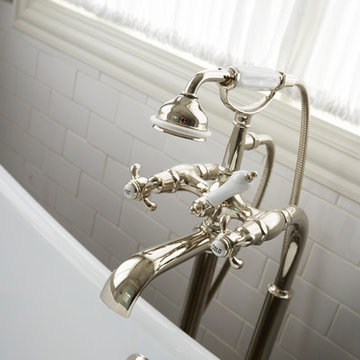
Photo Credit: Mike Kaskel, Kaskel Photo
Example of a huge classic master gray tile and marble tile marble floor and multicolored floor bathroom design in Chicago with raised-panel cabinets, dark wood cabinets, gray walls, an undermount sink and marble countertops
Example of a huge classic master gray tile and marble tile marble floor and multicolored floor bathroom design in Chicago with raised-panel cabinets, dark wood cabinets, gray walls, an undermount sink and marble countertops
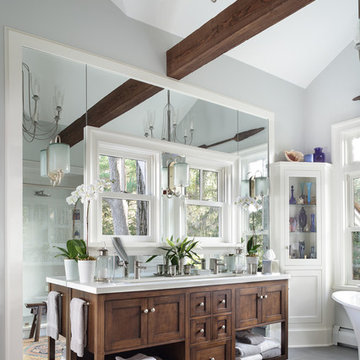
Mid-sized transitional master white tile and ceramic tile gray floor bathroom photo in Orange County with dark wood cabinets, gray walls, an undermount sink, a hinged shower door, white countertops and shaker cabinets
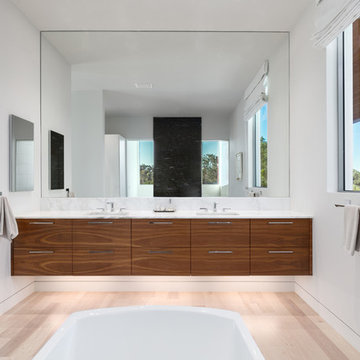
Freestanding bathtub - large modern master light wood floor and brown floor freestanding bathtub idea in Tampa with flat-panel cabinets, dark wood cabinets, white walls, a drop-in sink, marble countertops and white countertops
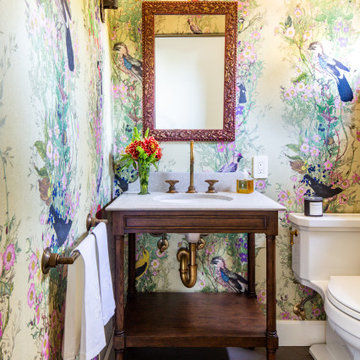
Inspiration for a mediterranean terra-cotta tile, brown floor and wallpaper powder room remodel in Los Angeles with dark wood cabinets, a one-piece toilet, multicolored walls, an undermount sink, soapstone countertops, white countertops and a freestanding vanity

Weldon Brewster Photography
Large trendy master white tile and porcelain tile porcelain tile bathroom photo in Los Angeles with flat-panel cabinets, dark wood cabinets, a vessel sink, quartz countertops, white walls and white countertops
Large trendy master white tile and porcelain tile porcelain tile bathroom photo in Los Angeles with flat-panel cabinets, dark wood cabinets, a vessel sink, quartz countertops, white walls and white countertops
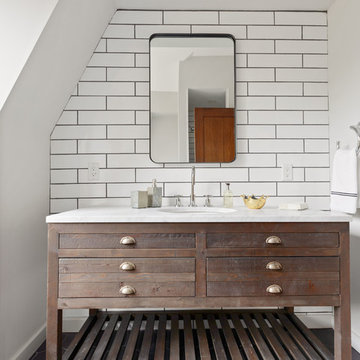
Example of a transitional white tile and subway tile black floor bathroom design in Boston with dark wood cabinets, white walls, an undermount sink, white countertops and flat-panel cabinets

designed by Kitchen Distributors using Rutt cabinetry
photos by Emily Minton Redfield
Bathroom - large transitional master gray tile porcelain tile, gray floor, single-sink and vaulted ceiling bathroom idea in Denver with flat-panel cabinets, white walls, an undermount sink, a hinged shower door, beige countertops, a built-in vanity and dark wood cabinets
Bathroom - large transitional master gray tile porcelain tile, gray floor, single-sink and vaulted ceiling bathroom idea in Denver with flat-panel cabinets, white walls, an undermount sink, a hinged shower door, beige countertops, a built-in vanity and dark wood cabinets

The bathroom enjoys great views. The standalone white bathtub placed beside a large window is equipped with a Hans Grohe tub filler. The window features a soft custom made roman shade. We furnished the area with a blue patterned garden stool. The bathroom floor features a hexagon mosaic tile. We designed the walnut vanity with a marble countertop and backsplash, and his and her undermount sinks. The vanity is paired with unique mirrors flanked by tiny lamp sconced lighting.
Project by Portland interior design studio Jenni Leasia Interior Design. Also serving Lake Oswego, West Linn, Vancouver, Sherwood, Camas, Oregon City, Beaverton, and the whole of Greater Portland.
For more about Jenni Leasia Interior Design, click here: https://www.jennileasiadesign.com/
To learn more about this project, click here:
https://www.jennileasiadesign.com/breyman

Master Bathroom
Bathroom - large traditional master subway tile dark wood floor and brown floor bathroom idea in Orange County with brown walls, raised-panel cabinets, dark wood cabinets, an undermount sink and a hinged shower door
Bathroom - large traditional master subway tile dark wood floor and brown floor bathroom idea in Orange County with brown walls, raised-panel cabinets, dark wood cabinets, an undermount sink and a hinged shower door
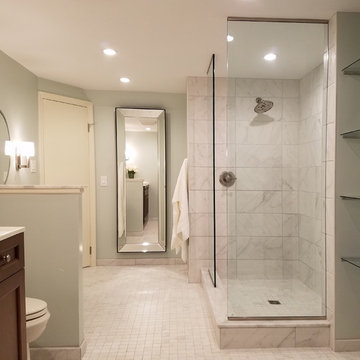
Hudson Valley Design
Inspiration for a mid-sized transitional 3/4 gray tile marble floor and gray floor bathroom remodel in New York with recessed-panel cabinets, dark wood cabinets, gray walls, quartz countertops and white countertops
Inspiration for a mid-sized transitional 3/4 gray tile marble floor and gray floor bathroom remodel in New York with recessed-panel cabinets, dark wood cabinets, gray walls, quartz countertops and white countertops
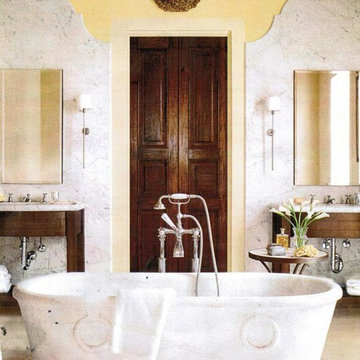
Inspiration for a mid-sized mediterranean master gray tile, white tile and stone tile concrete floor freestanding bathtub remodel in Nashville with open cabinets, dark wood cabinets, yellow walls and soapstone countertops

Example of a small trendy master white tile and mosaic tile vinyl floor, double-sink and brown floor bathroom design in Tampa with a one-piece toilet, white walls, an integrated sink, a niche, shaker cabinets, dark wood cabinets and white countertops
Bath with Dark Wood Cabinets Ideas
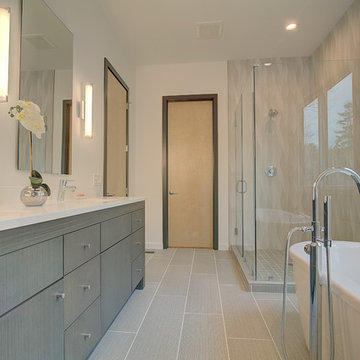
Architecture:
Ryan Edwards, AIA, NCARB
Zipper Architecture, P.L.L.C.
Photography:
Ryan Edwards
Mid-sized minimalist master white tile and porcelain tile porcelain tile and gray floor bathroom photo in Other with flat-panel cabinets, dark wood cabinets, a two-piece toilet, white walls, an undermount sink, quartz countertops and a hinged shower door
Mid-sized minimalist master white tile and porcelain tile porcelain tile and gray floor bathroom photo in Other with flat-panel cabinets, dark wood cabinets, a two-piece toilet, white walls, an undermount sink, quartz countertops and a hinged shower door
38








