Bath with White Cabinets Ideas
Refine by:
Budget
Sort by:Popular Today
19761 - 19780 of 217,702 photos
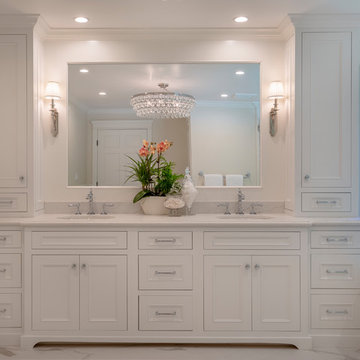
Our clients were living with outdated, dark bathrooms in their newly purchased Falling Star home. The dull palette of warm neutrals did not reflect the couple’s East Coast traditional style. They noticed several renovation projects by JRP in the neighborhood. The professionalism and the process impressed them. After receiving a Pardon Our Dust courtesy letter from JRP, the couple decided to call for a consultation. Their wish list was clear. They wanted the Falling Star design to be light, airy, and white. It had to reflect their East Coast roots. Working with the original footprint, JRP completely transformed the space, creating a tranquil primary suite rich with traditional detail. The result is an effusive celebration of classic style.
Now, the radiant rooms glow. To enlarge the primary closet, the JRP team removed a cluttered storage area. Inside, a separate dressing space is finished with upgraded storage and refined built-in cabinetry with recessed panels. Pops of glam such as Robert Abbey glass chandeliers and brilliant bits of chrome are moored by traditional elements like crown molding, porcelain tiles, and a quartz-clad drop-in soaking tub. Large windows in the primary bath and funnel skylights in the closet harness the natural light to stunning effect, sweeping the rooms with the cool feeling of fresh air. The “Sail Cloth” white paint adds soft depth to the uncomplicated elegance of both rooms.
PROJECT DETAILS:
• Style: Transitional
• Countertops: Vadara Quartz – Calacatta Dorado
• Cabinets: DeWils Recessed-panel, painted white
• Hardware/Plumbing Fixture Finish: Chrome
• Lighting Fixtures:
Master Closet: Skylight Sun Tunnel
Master Bath: Robert Abbey, Glass Chandelier
• Flooring:
Floor: Calacatta Dorado Porcelain Tiles w/Accent
• Tile/Backsplash: Shower Surround: Ceramic Blanc/Crackle
• Paint Colors:
Master Bath & Closet: Dunn Edwards Sail Cloth
Hall Bath: Benjamin Moore Ballet White
• Other Details: Drop-in soaking Tub
Photographer: J.R. Maddox

Example of a transitional 3/4 blue tile and subway tile cement tile floor, black floor, single-sink and wainscoting bathroom design in Jacksonville with shaker cabinets, white cabinets, a one-piece toilet, blue walls, an undermount sink, marble countertops, white countertops and a freestanding vanity
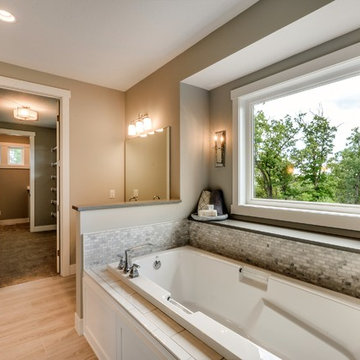
Bathroom - large modern master ceramic tile ceramic tile bathroom idea in Minneapolis with white cabinets, an undermount sink and quartzite countertops
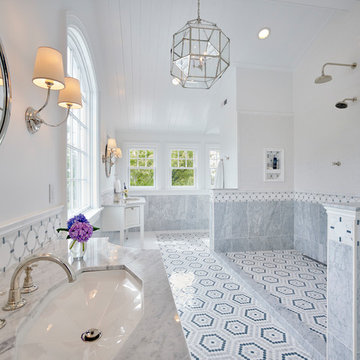
Inspiration for a timeless master black and white tile and gray tile multicolored floor bathroom remodel in Other with shaker cabinets, white cabinets, white walls and an undermount sink

Talk about your small spaces. In this case we had to squeeze a full bath into a powder room-sized room of only 5’ x 7’. The ceiling height also comes into play sloping downward from 90” to 71” under the roof of a second floor dormer in this Cape-style home.
We stripped the room bare and scrutinized how we could minimize the visual impact of each necessary bathroom utility. The bathroom was transitioning along with its occupant from young boy to teenager. The existing bathtub and shower curtain by far took up the most visual space within the room. Eliminating the tub and introducing a curbless shower with sliding glass shower doors greatly enlarged the room. Now that the floor seamlessly flows through out the room it magically feels larger. We further enhanced this concept with a floating vanity. Although a bit smaller than before, it along with the new wall-mounted medicine cabinet sufficiently handles all storage needs. We chose a comfort height toilet with a short tank so that we could extend the wood countertop completely across the sink wall. The longer countertop creates opportunity for decorative effects while creating the illusion of a larger space. Floating shelves to the right of the vanity house more nooks for storage and hide a pop-out electrical outlet.
The clefted slate target wall in the shower sets up the modern yet rustic aesthetic of this bathroom, further enhanced by a chipped high gloss stone floor and wire brushed wood countertop. I think it is the style and placement of the wall sconces (rated for wet environments) that really make this space unique. White ceiling tile keeps the shower area functional while allowing us to extend the white along the rest of the ceiling and partially down the sink wall – again a room-expanding trick.
This is a small room that makes a big splash!
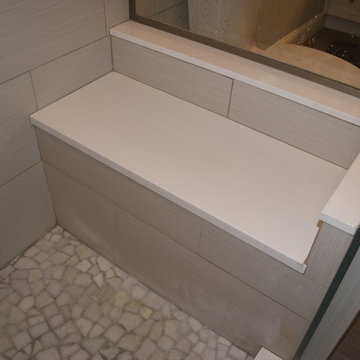
Mid-sized elegant master corner shower photo in Philadelphia with an undermount sink, recessed-panel cabinets, white cabinets and a one-piece toilet
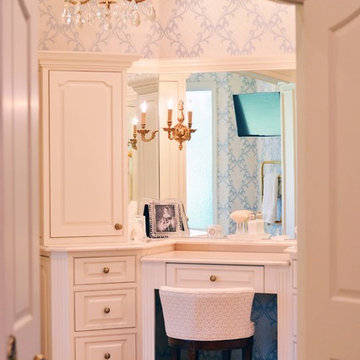
View through arches to her vanity, featuring Crema Marfil marble countertops and inset mirrors.
Large ornate marble floor bathroom photo in New Orleans with an undermount sink, raised-panel cabinets, white cabinets, marble countertops and blue walls
Large ornate marble floor bathroom photo in New Orleans with an undermount sink, raised-panel cabinets, white cabinets, marble countertops and blue walls
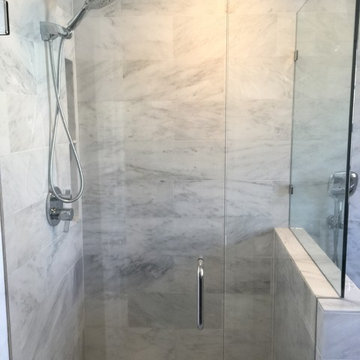
All of the Carrera marble was hand picked and stacked by color and grain. This is the kid's hallway bath with shower and adjoining tub. The shower area was previously a closet.
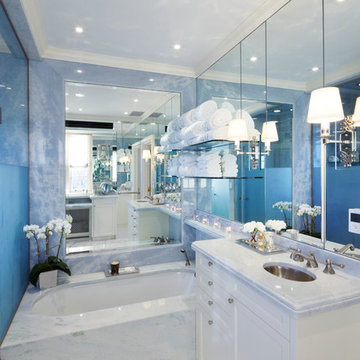
Mikiko Kikuyama
http://www.mikikokikuyama.com/
Example of a trendy alcove bathtub design in New York with an undermount sink, recessed-panel cabinets, white cabinets and marble countertops
Example of a trendy alcove bathtub design in New York with an undermount sink, recessed-panel cabinets, white cabinets and marble countertops
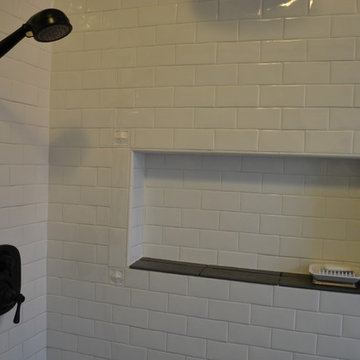
Custom shower niche adds subtle charm.
Example of a classic black tile and porcelain tile bathroom design in Other with an undermount sink, shaker cabinets and white cabinets
Example of a classic black tile and porcelain tile bathroom design in Other with an undermount sink, shaker cabinets and white cabinets
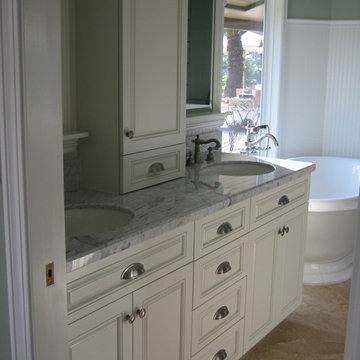
Mid-sized transitional master beige floor freestanding bathtub photo in Other with recessed-panel cabinets, white cabinets, gray walls, an undermount sink, quartzite countertops and white countertops
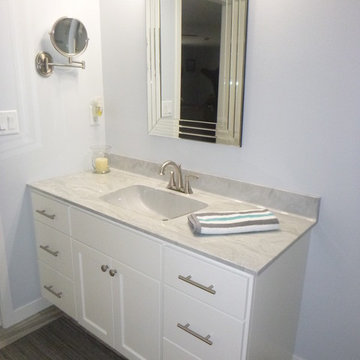
Mid-sized transitional kids' porcelain tile and gray floor bathroom photo in Minneapolis with shaker cabinets, white cabinets, blue walls, an integrated sink and marble countertops
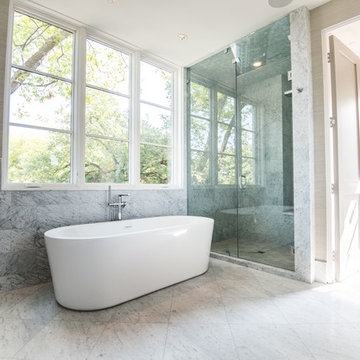
Bathroom - large transitional master gray tile, white tile and stone tile marble floor bathroom idea in Dallas with shaker cabinets, white cabinets, a two-piece toilet, beige walls and an undermount sink
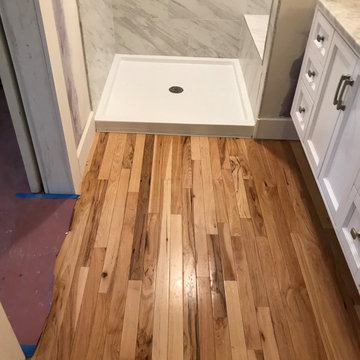
Framed all walls texture and paint , vanity install , shower install and tile
Mid-sized french country master white tile and ceramic tile single-sink bathroom photo in Kansas City with raised-panel cabinets, white cabinets, granite countertops, white countertops and a built-in vanity
Mid-sized french country master white tile and ceramic tile single-sink bathroom photo in Kansas City with raised-panel cabinets, white cabinets, granite countertops, white countertops and a built-in vanity
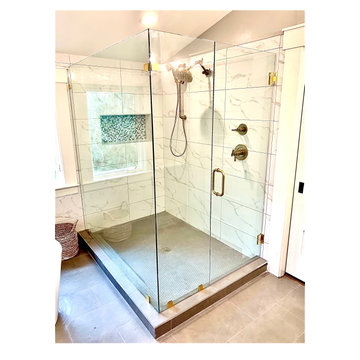
Bathroom - multicolored tile and ceramic tile ceramic tile and single-sink bathroom idea in Atlanta with shaker cabinets, white cabinets, an undermount sink, quartz countertops, a hinged shower door, white countertops and a built-in vanity
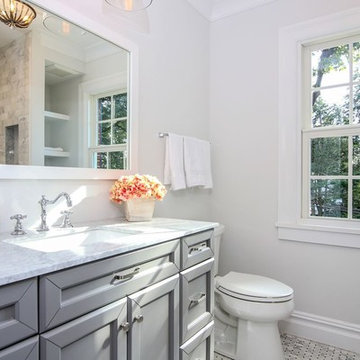
Modern farmhouse style bathroom designed with white bianco carrara marble subway tile and basket weave mosaic floor tile. Matching carrara counter top with an all gray wood vanity .
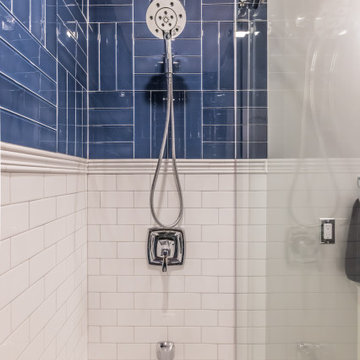
Moen's Voss collection on polished chrome was used for all plumbing fixtures and other accessories to include the towel bar and robe hooks
Mid-sized transitional kids' blue tile and glass tile porcelain tile, gray floor and single-sink bathroom photo in Philadelphia with shaker cabinets, white cabinets, a two-piece toilet, blue walls, an undermount sink, marble countertops, gray countertops and a freestanding vanity
Mid-sized transitional kids' blue tile and glass tile porcelain tile, gray floor and single-sink bathroom photo in Philadelphia with shaker cabinets, white cabinets, a two-piece toilet, blue walls, an undermount sink, marble countertops, gray countertops and a freestanding vanity
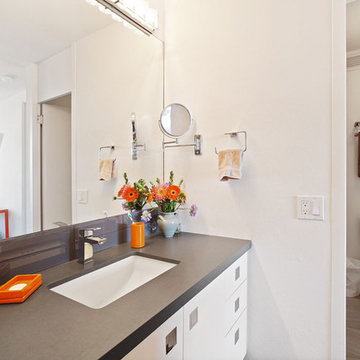
Remodeled modern master bathroom. White custom vanity flat-panel cabinets with flush inset Hazel Mortise Italian cabinet pulls. Gray Silestone countertop with gray glass backsplash tile. Grohe Euphoria Cube faucet and mirror. Gray tile flooring and separate toilet room with gray tiled floor. Rossini Euro Design sconce and Rejuvenation Sfera pendant light provide lighting.
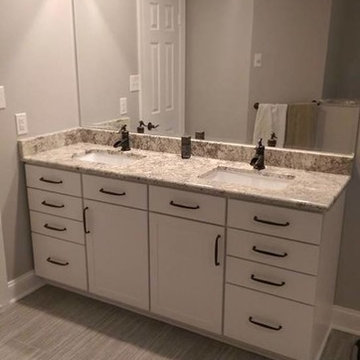
Large transitional green tile light wood floor bathroom photo in Baltimore with recessed-panel cabinets, white cabinets, granite countertops and beige walls
Bath with White Cabinets Ideas
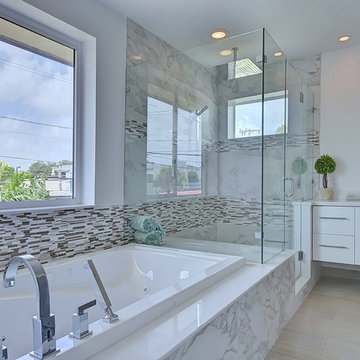
BRIGHT, CRISP AND CLEAN MASTER BATHROOM
Inspiration for a large modern master gray tile and porcelain tile porcelain tile corner shower remodel in Miami with flat-panel cabinets, white cabinets, a hot tub, a one-piece toilet, an undermount sink, quartz countertops and white walls
Inspiration for a large modern master gray tile and porcelain tile porcelain tile corner shower remodel in Miami with flat-panel cabinets, white cabinets, a hot tub, a one-piece toilet, an undermount sink, quartz countertops and white walls
989







