Laundry Bath with White Cabinets Ideas
Refine by:
Budget
Sort by:Popular Today
1 - 20 of 751 photos
Item 1 of 3
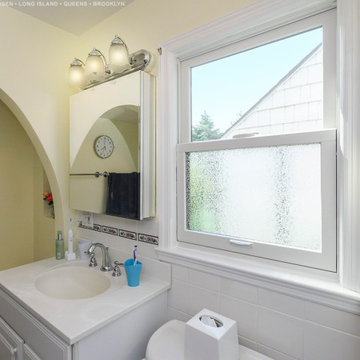
Bright pretty bathroom and new double hung window, with obscured glass in bottom sash, for privacy. This lovely bathroom looks great with white tile and fixtures and a new white replacement window to match. Find out more about getting new windows for your house from Renewal by Andersen of Long Island, serving Suffolk and Nassau Counties, as well as Queens and Brooklyn.
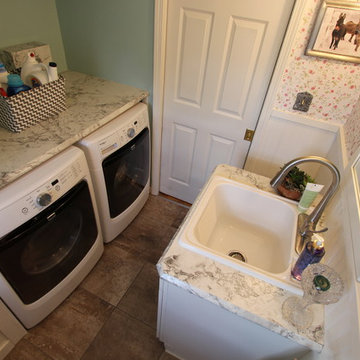
In this bathroom, the customer wanted to incorporate the laundry room into the space. We removed the existing tub and installed the washer and dryer area. We installed a Medallion Silverline White Icing Painted Lancaster Doors with feet Vanity with Bianca Luna Laminate countertops. The same countertop was used above the washer/dryer for a laundry folding station. Beaded Wall Panels were installed on the walls and Nafco Luxuary Vinyl Tile (Modern Slate with Grout Joint) was used for the flooring.

Example of a mid-sized transitional master white tile and subway tile light wood floor bathroom design in Other with recessed-panel cabinets, white cabinets, a two-piece toilet, white walls, a vessel sink and soapstone countertops
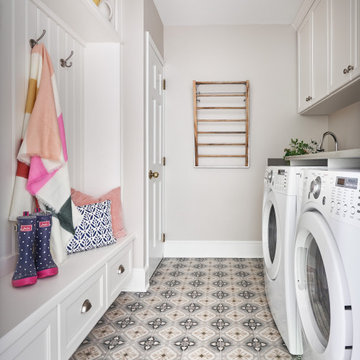
Bathroom/laundry room - large transitional gray tile and porcelain tile porcelain tile, multicolored floor and single-sink bathroom/laundry room idea in Charlotte with recessed-panel cabinets, white cabinets, gray walls, quartz countertops, white countertops and a built-in vanity
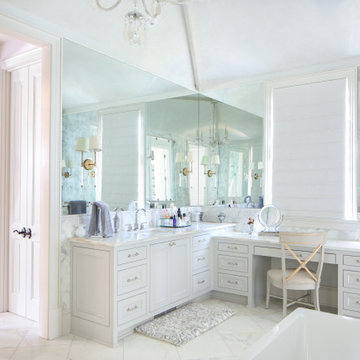
Inspiration for a huge transitional master gray tile white floor, double-sink and vaulted ceiling bathroom remodel in New Orleans with white cabinets, white walls, an undermount sink, white countertops and a built-in vanity

Inspiration for a mid-sized cottage vinyl floor, gray floor, single-sink and wainscoting bathroom remodel in Portland with shaker cabinets, white cabinets, a bidet, blue walls, an undermount sink, granite countertops, white countertops and a built-in vanity
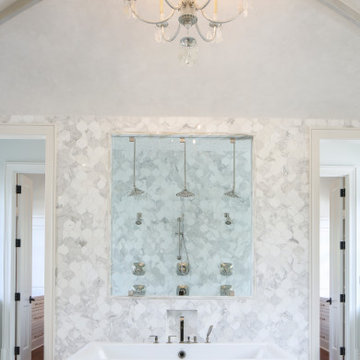
Huge transitional master gray tile white floor, double-sink and vaulted ceiling bathroom photo in New Orleans with white cabinets, white walls, an undermount sink, white countertops and a built-in vanity
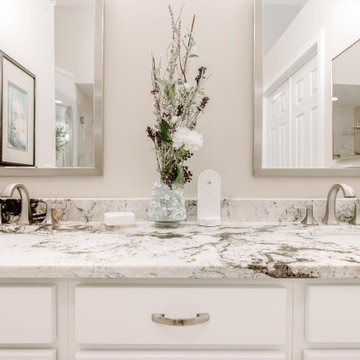
©Tyler Breedwell Photography
Bathroom - mid-sized traditional master beige tile and porcelain tile porcelain tile, beige floor, double-sink and vaulted ceiling bathroom idea in Cincinnati with flat-panel cabinets, white cabinets, a one-piece toilet, beige walls, an undermount sink, granite countertops, a hinged shower door, multicolored countertops and a built-in vanity
Bathroom - mid-sized traditional master beige tile and porcelain tile porcelain tile, beige floor, double-sink and vaulted ceiling bathroom idea in Cincinnati with flat-panel cabinets, white cabinets, a one-piece toilet, beige walls, an undermount sink, granite countertops, a hinged shower door, multicolored countertops and a built-in vanity
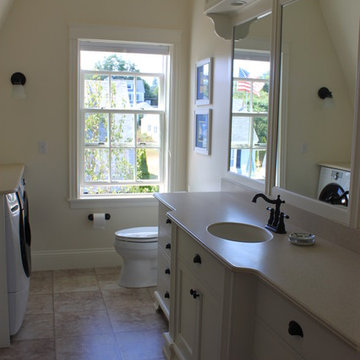
The master bathroom also includes the washer and dryer tucked underneath a counter.
Eric Smith
Example of a large classic 3/4 beige tile and ceramic tile ceramic tile bathroom/laundry room design in Portland Maine with shaker cabinets, white cabinets, beige walls, an undermount sink and laminate countertops
Example of a large classic 3/4 beige tile and ceramic tile ceramic tile bathroom/laundry room design in Portland Maine with shaker cabinets, white cabinets, beige walls, an undermount sink and laminate countertops
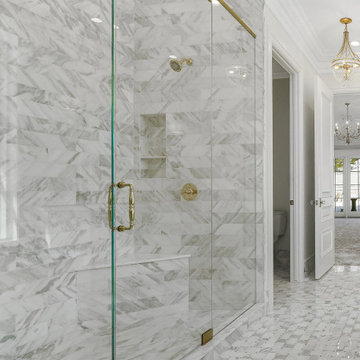
Huge french country master gray tile and marble tile marble floor, gray floor and double-sink bathroom photo in Salt Lake City with recessed-panel cabinets, white cabinets, a one-piece toilet, white walls, an undermount sink, marble countertops, a hinged shower door, white countertops and a built-in vanity
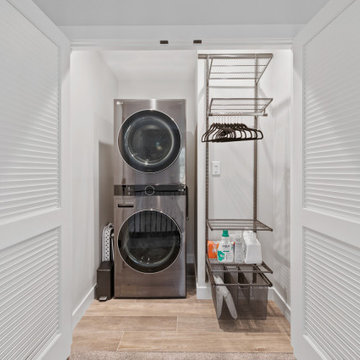
Bathroom - large transitional blue tile and porcelain tile porcelain tile, brown floor and double-sink bathroom idea in Philadelphia with white cabinets, a one-piece toilet, gray walls, an undermount sink, quartzite countertops, a hinged shower door, white countertops and a built-in vanity
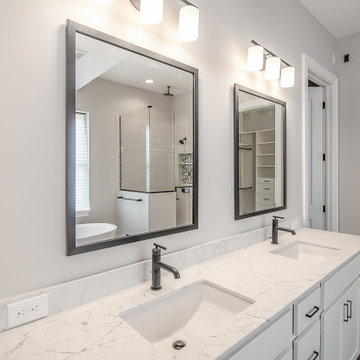
Walk-in wardrobe attached to master bathroom. Free standing soaker tub. Corner shower.
.
.
.
#payneandpayne #homebuilder #homedecor #homedesign #custombuild #luxuryhome #ohiohomebuilders #ohiocustomhomes #dreamhome #nahb #buildersofinsta
#builtins #chandelier #recroom #marblekitchen #barndoors #familyownedbusiness #clevelandbuilders #cortlandohio #AtHomeCLE
.?@paulceroky
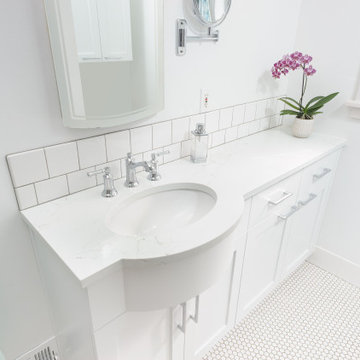
The primary goal of this small bathroom remodel was to make the space more accessible, catering to the clients’ changing needs as they age in place. This included converting the bathtub to a walk-in shower with a low-threshold base, adding easy-to-reach shampoo shelves, and installing grab bars for safety. Additionally, the plan included adding counter space, creating more storage with cabinetry, and hiding the laundry chute hole, which was previously on the floor next to the sink.
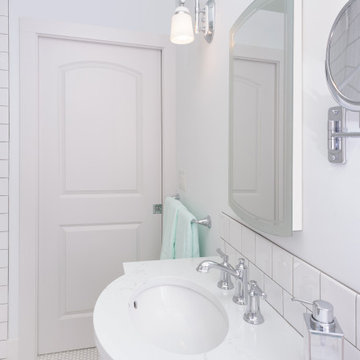
The primary goal of this small bathroom remodel was to make the space more accessible, catering to the clients’ changing needs as they age in place. This included converting the bathtub to a walk-in shower with a low-threshold base, adding easy-to-reach shampoo shelves, and installing grab bars for safety. Additionally, the plan included adding counter space, creating more storage with cabinetry, and hiding the laundry chute hole, which was previously on the floor next to the sink.
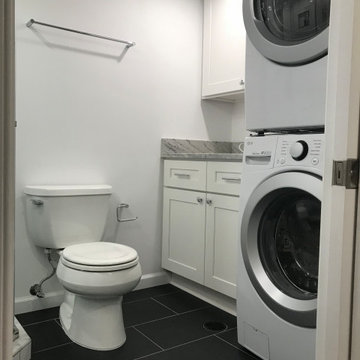
Example of a mid-sized trendy 3/4 porcelain tile, black floor and single-sink bathroom design in DC Metro with shaker cabinets, white cabinets, a one-piece toilet, white walls, a hinged shower door, gray countertops and a built-in vanity
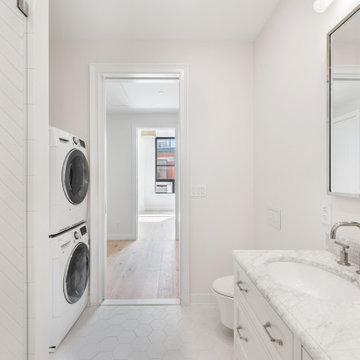
Bathroom renovation in a Manhattan loft in the Flatiron neighborhood.
Example of a mid-sized transitional master marble floor, white floor and double-sink bathroom design in New York with furniture-like cabinets, white cabinets, a wall-mount toilet, white walls, a drop-in sink, granite countertops, a hinged shower door, gray countertops and a freestanding vanity
Example of a mid-sized transitional master marble floor, white floor and double-sink bathroom design in New York with furniture-like cabinets, white cabinets, a wall-mount toilet, white walls, a drop-in sink, granite countertops, a hinged shower door, gray countertops and a freestanding vanity
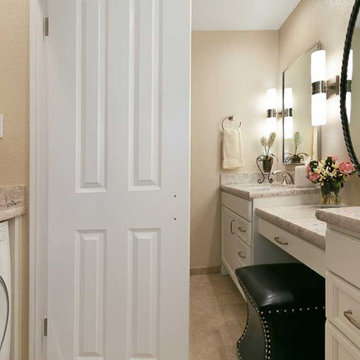
Gayler transformed an existing unused linen closet into a fully functioning laundry facility. The repurposed closet now includes a Miele Washer and Dryer topped with a quartz countertop. Two overhead cabinets provide plenty of storage, along with open shelving and a drying rod. All can be easily hidden away with two large doors when not in use.
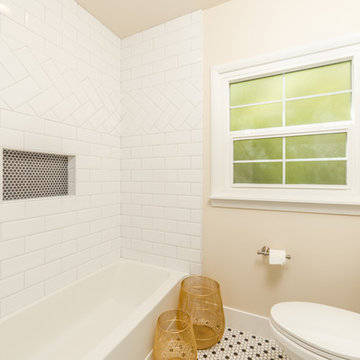
Mid-sized elegant master white tile and subway tile mosaic tile floor, multicolored floor and single-sink bathroom photo in Sacramento with shaker cabinets, white cabinets, a one-piece toilet, beige walls, a drop-in sink, quartzite countertops, white countertops and a built-in vanity
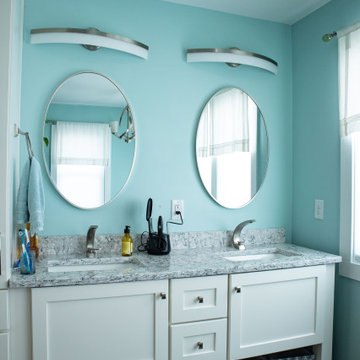
Example of a large beach style master ceramic tile, brown floor and double-sink bathroom design in Other with recessed-panel cabinets, white cabinets, blue walls, an undermount sink, quartz countertops, gray countertops and a freestanding vanity
Laundry Bath with White Cabinets Ideas
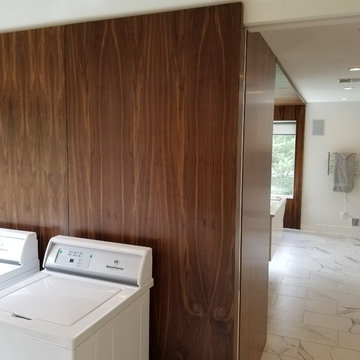
C & J just completed another design by LEAP Architecture. Richard and Laurie wanted to bring a much brighter and more modern feel to their Master Bedroom, Master Bathroom, and Loft. We completely renovated their second floor, changing the floor plan, adding windows and doors, and installing streamline modern finishes to the space. The Master Bathroom includes a Floating Island Vanity, Fully Custom Shower, Custom Walnut Paneling and Built in Cabinetry in the closets. Throughout the renovated areas, frame-less doors and large windows were installed to add a sleek look and take full advantage of the beautiful landscapes.
Photos by Mainframe Photography
1







