Bath with White Cabinets and Solid Surface Countertops Ideas
Refine by:
Budget
Sort by:Popular Today
1 - 20 of 16,803 photos
Item 1 of 4
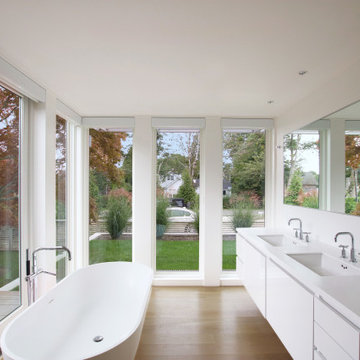
A Soaking Tub in the Master Bath Overlooks an Existing Japanese Maple Tree
Mid-sized minimalist master white tile and ceramic tile medium tone wood floor and brown floor freestanding bathtub photo in New York with flat-panel cabinets, white cabinets, white walls, an undermount sink, solid surface countertops and white countertops
Mid-sized minimalist master white tile and ceramic tile medium tone wood floor and brown floor freestanding bathtub photo in New York with flat-panel cabinets, white cabinets, white walls, an undermount sink, solid surface countertops and white countertops

photo by katsuya taira
Powder room - mid-sized modern vinyl floor and beige floor powder room idea in Kobe with beaded inset cabinets, white cabinets, green walls, an undermount sink, solid surface countertops and white countertops
Powder room - mid-sized modern vinyl floor and beige floor powder room idea in Kobe with beaded inset cabinets, white cabinets, green walls, an undermount sink, solid surface countertops and white countertops
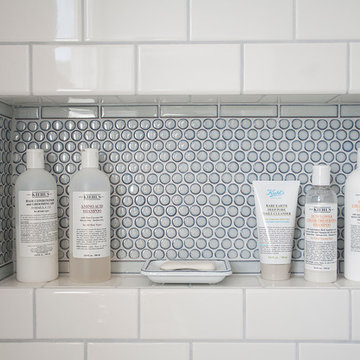
Bathroom - country master white tile and subway tile vinyl floor bathroom idea in San Francisco with flat-panel cabinets, white cabinets, a one-piece toilet, white walls, an undermount sink and solid surface countertops
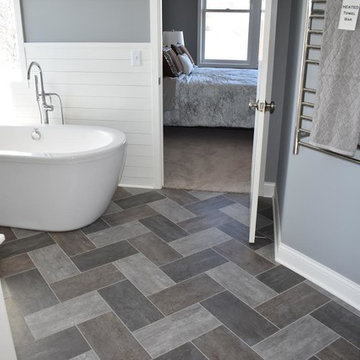
Finish off your space's transitional design with gorgeous tile floors from CAP. The tile's neutral tones help balance to the room and create a breathtaking space.
CAP Carpet & Flooring is the leading provider of flooring & area rugs in the Twin Cities. CAP Carpet & Flooring is a locally owned and operated company, and we pride ourselves on helping our customers feel welcome from the moment they walk in the door. We are your neighbors. We work and live in your community and understand your needs. You can expect the very best personal service on every visit to CAP Carpet & Flooring and value and warranties on every flooring purchase. Our design team has worked with homeowners, contractors and builders who expect the best. With over 30 years combined experience in the design industry, Angela, Sandy, Sunnie,Maria, Caryn and Megan will be able to help whether you are in the process of building, remodeling, or re-doing. Our design team prides itself on being well versed and knowledgeable on all the up to date products and trends in the floor covering industry as well as countertops, paint and window treatments. Their passion and knowledge is abundant, and we're confident you'll be nothing short of impressed with their expertise and professionalism. When you love your job, it shows: the enthusiasm and energy our design team has harnessed will bring out the best in your project. Make CAP Carpet & Flooring your first stop when considering any type of home improvement project- we are happy to help you every single step of the way.

Richardson Architects
Jonathan Mitchell Photography
Tub/shower combo - mid-sized craftsman 3/4 gray tile, yellow tile and subway tile gray floor and concrete floor tub/shower combo idea in San Francisco with white cabinets, an undermount tub, white walls, an undermount sink, white countertops and solid surface countertops
Tub/shower combo - mid-sized craftsman 3/4 gray tile, yellow tile and subway tile gray floor and concrete floor tub/shower combo idea in San Francisco with white cabinets, an undermount tub, white walls, an undermount sink, white countertops and solid surface countertops

Jay Adams
Tub/shower combo - mid-sized contemporary 3/4 tub/shower combo idea in Los Angeles with shaker cabinets, white cabinets, a two-piece toilet, beige walls, an undermount sink and solid surface countertops
Tub/shower combo - mid-sized contemporary 3/4 tub/shower combo idea in Los Angeles with shaker cabinets, white cabinets, a two-piece toilet, beige walls, an undermount sink and solid surface countertops

Blackstone Edge Photography
Example of a large beach style master gray tile and porcelain tile porcelain tile bathroom design in Portland with gray walls, flat-panel cabinets, white cabinets, solid surface countertops and a wall-mount sink
Example of a large beach style master gray tile and porcelain tile porcelain tile bathroom design in Portland with gray walls, flat-panel cabinets, white cabinets, solid surface countertops and a wall-mount sink
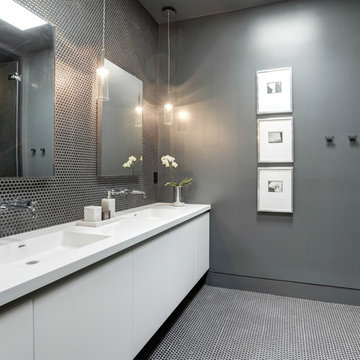
Contractor: AllenBuilt Inc.
Interior Designer: Cecconi Simone
Photographer: Connie Gauthier with HomeVisit
Inspiration for a contemporary porcelain tile black floor bathroom remodel in DC Metro with flat-panel cabinets, white cabinets, gray walls, an integrated sink, solid surface countertops, a hinged shower door and white countertops
Inspiration for a contemporary porcelain tile black floor bathroom remodel in DC Metro with flat-panel cabinets, white cabinets, gray walls, an integrated sink, solid surface countertops, a hinged shower door and white countertops

Mid-sized transitional white tile and porcelain tile travertine floor and beige floor alcove shower photo in Other with shaker cabinets, white cabinets, a two-piece toilet, white walls, a drop-in sink, solid surface countertops and a hinged shower door

Enlarged Masterbath by adding square footage from girl's bath, in medium sized ranch, Boulder CO
Small trendy 3/4 glass tile ceramic tile and gray floor bathroom photo in Denver with flat-panel cabinets, white cabinets, a wall-mount toilet, purple walls, an integrated sink, solid surface countertops and white countertops
Small trendy 3/4 glass tile ceramic tile and gray floor bathroom photo in Denver with flat-panel cabinets, white cabinets, a wall-mount toilet, purple walls, an integrated sink, solid surface countertops and white countertops

This remodel went from a tiny story-and-a-half Cape Cod, to a charming full two-story home. A second full bath on the upper level with a double vanity provides a perfect place for two growing children to get ready in the morning. The walls are painted in Silvery Moon 1604 by Benjamin Moore.
Space Plans, Building Design, Interior & Exterior Finishes by Anchor Builders. Photography by Alyssa Lee Photography.

Large elegant master white tile and ceramic tile porcelain tile freestanding bathtub photo in New York with raised-panel cabinets, white cabinets, an undermount sink and solid surface countertops

Camden Grace LLC
Bathroom - mid-sized modern 3/4 white tile and subway tile ceramic tile and black floor bathroom idea in New York with flat-panel cabinets, white cabinets, a one-piece toilet, black walls, an integrated sink, solid surface countertops and white countertops
Bathroom - mid-sized modern 3/4 white tile and subway tile ceramic tile and black floor bathroom idea in New York with flat-panel cabinets, white cabinets, a one-piece toilet, black walls, an integrated sink, solid surface countertops and white countertops
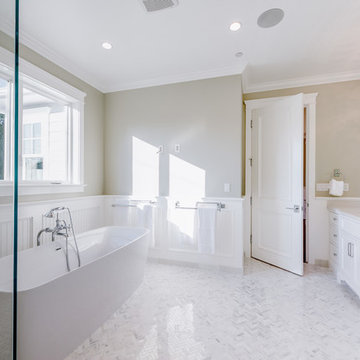
Large transitional master bathroom photo in Los Angeles with white cabinets, a two-piece toilet, beige walls, an undermount sink, solid surface countertops, a hinged shower door and recessed-panel cabinets

This Master Bathroom has large gray porcelain tile on the floor and large white tile ran vertically from floor to ceiling. A shower niche is also tiled so that it blends in with the wall.

A totally modernized master bath
Small minimalist 3/4 gray tile and glass tile ceramic tile, gray floor and single-sink bathroom photo in San Francisco with flat-panel cabinets, white cabinets, an undermount sink, solid surface countertops, a hinged shower door, white countertops and multicolored walls
Small minimalist 3/4 gray tile and glass tile ceramic tile, gray floor and single-sink bathroom photo in San Francisco with flat-panel cabinets, white cabinets, an undermount sink, solid surface countertops, a hinged shower door, white countertops and multicolored walls

Inspiration for a small modern 3/4 black and white tile, multicolored tile and matchstick tile porcelain tile and gray floor bathroom remodel in New York with flat-panel cabinets, white cabinets, a bidet, multicolored walls, an integrated sink, solid surface countertops and white countertops

Free ebook, CREATING THE IDEAL KITCHEN
Download now → http://bit.ly/idealkitchen
The hall bath for this client started out a little dated with its 1970’s color scheme and general wear and tear, but check out the transformation!
The floor is really the focal point here, it kind of works the same way wallpaper would, but -- it’s on the floor. I love this graphic tile, patterned after Moroccan encaustic, or cement tile, but this one is actually porcelain at a very affordable price point and much easier to install than cement tile.
Once we had homeowner buy-in on the floor choice, the rest of the space came together pretty easily – we are calling it “transitional, Moroccan, industrial.” Key elements are the traditional vanity, Moroccan shaped mirrors and flooring, and plumbing fixtures, coupled with industrial choices -- glass block window, a counter top that looks like cement but that is actually very functional Corian, sliding glass shower door, and simple glass light fixtures.
The final space is bright, functional and stylish. Quite a transformation, don’t you think?
Designed by: Susan Klimala, CKD, CBD
Photography by: Mike Kaskel
For more information on kitchen and bath design ideas go to: www.kitchenstudio-ge.com

The soft green opalescent tile in the shower and on the floor creates a subtle tactile geometry, in harmony with the matte white paint used on the wall and ceiling; semi gloss is used on the trim for additional subtle contrast. The sink has clean simple lines while providing much-needed accessible storage space. A clear frameless shower enclosure allows unobstructed views of the space.
Bath with White Cabinets and Solid Surface Countertops Ideas
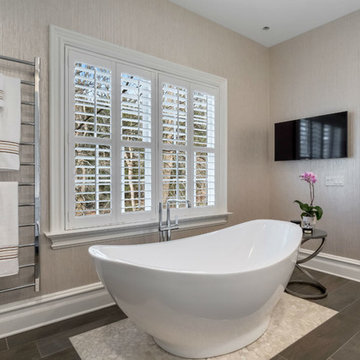
Example of a mid-sized transitional 3/4 porcelain tile freestanding bathtub design in New York with flat-panel cabinets, white cabinets, a one-piece toilet, beige walls, an undermount sink and solid surface countertops
1







