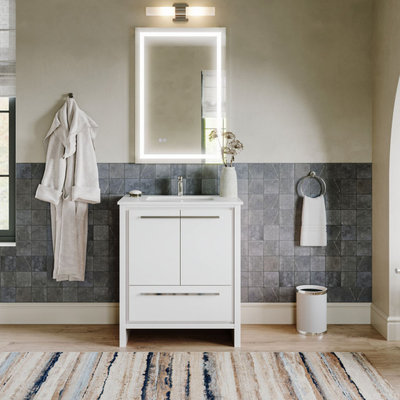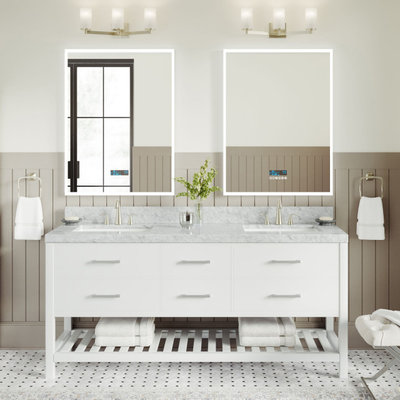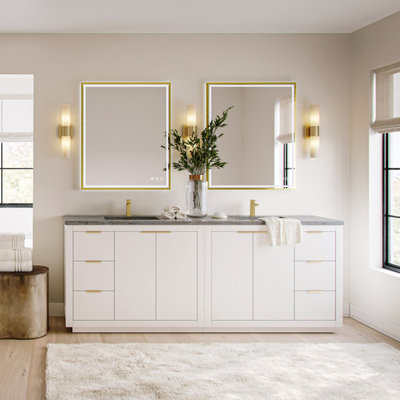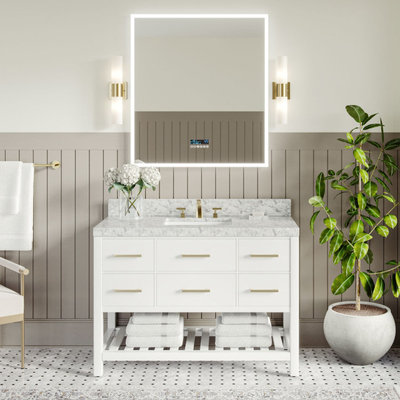Bath with White Cabinets and a Freestanding Vanity Ideas
Refine by:
Budget
Sort by:Popular Today
1 - 20 of 10,177 photos
Item 1 of 5

Example of a small but roomy powder room with marble hexagon ceramic mosaic tile, wainscoting, wallpaper from wallmur.com, free standing vanity, light fixture from West Elm and two piece toilet. Remodel in Erie, Colorado.

Example of a mid-sized trendy master ceramic tile, black floor and single-sink bathroom design in Austin with shaker cabinets, white cabinets, a two-piece toilet, white walls, an undermount sink, granite countertops, black countertops, a niche and a freestanding vanity

Powder room - transitional medium tone wood floor, brown floor and wallpaper powder room idea in Tampa with flat-panel cabinets, white cabinets, a two-piece toilet, multicolored walls, an undermount sink and a freestanding vanity

A referral from an awesome client lead to this project that we paired with Tschida Construction.
We did a complete gut and remodel of the kitchen and powder bathroom and the change was so impactful.
We knew we couldn't leave the outdated fireplace and built-in area in the family room adjacent to the kitchen so we painted the golden oak cabinetry and updated the hardware and mantle.
The staircase to the second floor was also an area the homeowners wanted to address so we removed the landing and turn and just made it a straight shoot with metal spindles and new flooring.
The whole main floor got new flooring, paint, and lighting.

The black fixtures in this bathroom add a bit of drama to the white walls and tile, balanced out by the movement in the geometric tile pattern on the floor.
Photo Credit: Meghan Caudill

His and hers master bath with spa tub.
Huge trendy master gray tile and limestone tile gray floor, wood-look tile floor and double-sink bathroom photo in Chicago with white cabinets, gray countertops, gray walls, an undermount sink, limestone countertops, a freestanding vanity and flat-panel cabinets
Huge trendy master gray tile and limestone tile gray floor, wood-look tile floor and double-sink bathroom photo in Chicago with white cabinets, gray countertops, gray walls, an undermount sink, limestone countertops, a freestanding vanity and flat-panel cabinets
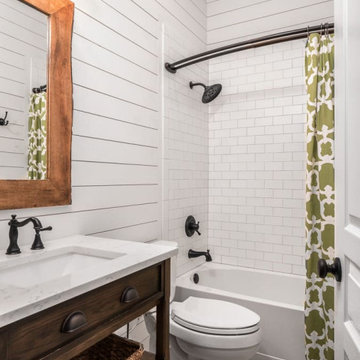
All White Bathroom with White Shower Tile and Single Drop-In Sink. Modern Farmhouse Vanity and Mirror.
Bathroom - small country 3/4 white tile vinyl floor, gray floor and single-sink bathroom idea in Miami with white cabinets, a one-piece toilet, white walls, a drop-in sink, marble countertops, white countertops and a freestanding vanity
Bathroom - small country 3/4 white tile vinyl floor, gray floor and single-sink bathroom idea in Miami with white cabinets, a one-piece toilet, white walls, a drop-in sink, marble countertops, white countertops and a freestanding vanity

This powder room room use to have plaster walls and popcorn ceilings until we transformed this bathroom to something fun and cheerful so your guest will always be wow'd when they use it. The fun palm tree wallpaper really brings a lot of fun to this space. This space is all about the wallpaper. Decorative Moulding was applied on the crown to give this space more detail.
JL Interiors is a LA-based creative/diverse firm that specializes in residential interiors. JL Interiors empowers homeowners to design their dream home that they can be proud of! The design isn’t just about making things beautiful; it’s also about making things work beautifully. Contact us for a free consultation Hello@JLinteriors.design _ 310.390.6849_ www.JLinteriors.design

Example of a small arts and crafts beige tile and ceramic tile ceramic tile, white floor and single-sink drop-in bathtub design in Tampa with shaker cabinets, white cabinets, a two-piece toilet, beige walls, an undermount sink, marble countertops, gray countertops and a freestanding vanity

A soft and serene primary bathroom.
Mid-sized transitional master white tile and subway tile mosaic tile floor, gray floor and double-sink bathroom photo in Chicago with shaker cabinets, white cabinets, a one-piece toilet, gray walls, a wall-mount sink, quartz countertops, a hinged shower door, white countertops, a niche and a freestanding vanity
Mid-sized transitional master white tile and subway tile mosaic tile floor, gray floor and double-sink bathroom photo in Chicago with shaker cabinets, white cabinets, a one-piece toilet, gray walls, a wall-mount sink, quartz countertops, a hinged shower door, white countertops, a niche and a freestanding vanity

A family friendly powder room renovation in a lake front home with a farmhouse vibe and easy to maintain finishes.
Inspiration for a small farmhouse ceramic tile and shiplap wall powder room remodel in Chicago with white cabinets, a freestanding vanity, gray walls and a pedestal sink
Inspiration for a small farmhouse ceramic tile and shiplap wall powder room remodel in Chicago with white cabinets, a freestanding vanity, gray walls and a pedestal sink

Example of a beach style gray floor, single-sink, shiplap wall and wainscoting bathroom design in Tampa with recessed-panel cabinets, white cabinets, gray walls, an undermount sink, beige countertops and a freestanding vanity

Powder room - transitional black and white tile porcelain tile, black floor, coffered ceiling and wallpaper powder room idea in New York with white cabinets, black walls, quartz countertops, white countertops and a freestanding vanity
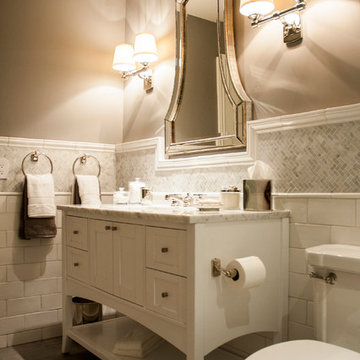
This hall bath, prior to the remodel, was a 2 part bath with tub and toilet in one, and the vanity in the other part separated by a wall with a door. We turned it into one sinlge space, and with the use of handmade (irregular) subway tile and Carrara marble turned it into a monochromatic yet fresh and elegant hall bath with a soothing Spa-like ambience. A freestanding open-shelf vanity with a shaped mirror is the focal point.
Photo: Sabine Klingler Kane, KK Design Koncepts, Laguna Niguel, CA

The newly remodeled hall bath was made more spacious with the addition of a wall-hung toilet. The soffit at the tub was removed, making the space more open and bright. The bold black and white tile and fixtures paired with the green walls matched the homeowners' personality and style.
Bath with White Cabinets and a Freestanding Vanity Ideas
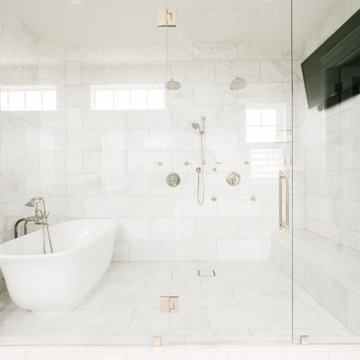
Example of a transitional white tile and marble tile white floor freestanding bathtub design in Salt Lake City with white cabinets, white walls, a hinged shower door, white countertops and a freestanding vanity

These beautiful bathrooms located in Rancho Santa Fe were in need of a major upgrade. Once having dated dark cabinets, the desired bright design was wanted. Beautiful white cabinets with modern pulls and classic faucets complete the double vanity. The shower with long subway tiles and black grout! Colored grout is a trend and it looks fantastic in this bathroom. The walk in shower has beautiful tiles and relaxing shower heads. Both of these bathrooms look fantastic and look modern and complementary to the home.
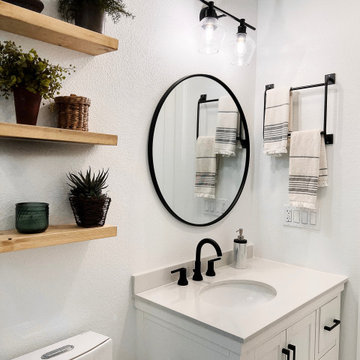
modern farmhouse bathroom
Small 3/4 white tile single-sink bathroom photo in Orange County with shaker cabinets, white cabinets, quartz countertops and a freestanding vanity
Small 3/4 white tile single-sink bathroom photo in Orange County with shaker cabinets, white cabinets, quartz countertops and a freestanding vanity

This was a small, enclosed shower in this Master Bathroom. We wanted to give all the glitz and glam this homeowner deserved and make this small space feel larger. We achieved this by running the same wall tile in the shower as the sink wall. It was a tight budget that we were able to make work with real and faux marble mixed together in a clever way. We kept everything light and in cool colors to give that luxurious spa feel.

Calacatta marble floor tile was installed in a diamond pattern in the hall bathroom and a coordinating basketweave mosaic was used in the large walk-in shower. We opted to use classic white subway tile on the shower walls and the fixed frameless glass enclosure keeps the space feeling light and airy. Relocating the shower controls to the side wall ensures that the water can be turned on without getting wet.
1








