Bath Ideas
Refine by:
Budget
Sort by:Popular Today
301 - 320 of 16,381 photos
Item 1 of 3
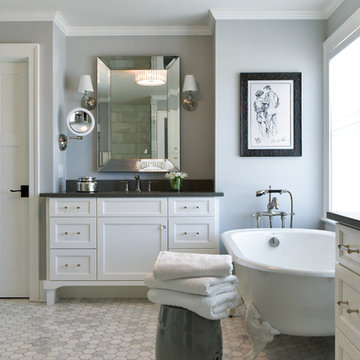
I designed the spa master bath to provide a calming oasis by using a blend of marble tile, concrete counter tops, chrome, crystal and a refurbished antique claw foot tub.
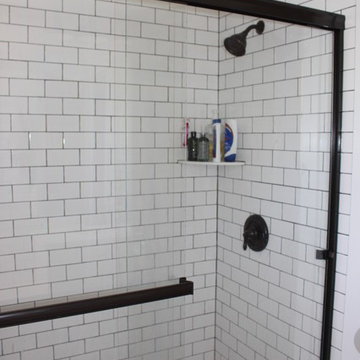
Example of a mid-sized classic black and white tile, white tile and subway tile ceramic tile bathroom design in Other with white walls and a pedestal sink

Located within a circa 1900 Victorian home in the historic Capitol Hill neighborhood of Washington DC, this elegantly renovated bathroom offers a soothing respite for guests. Features include a furniture style vanity, coordinating medicine cabinet from Rejuvenation, a custom corner shower with diamond patterned tiles, and a clawfoot tub situated under niches clad in waterjet marble and glass mosaics.

Small black awning windows complement the bathroom nicely, with the dark navy ship-lapped walls and white trim provide a great contrast in colors.
Inspiration for a country master multicolored floor claw-foot bathtub remodel in Portland with multicolored walls
Inspiration for a country master multicolored floor claw-foot bathtub remodel in Portland with multicolored walls
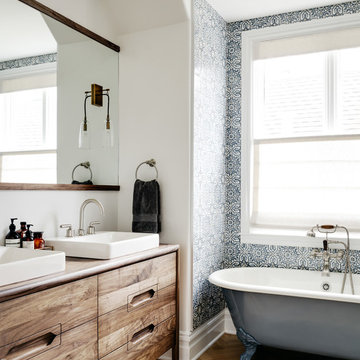
Photo by Christopher Stark.
Transitional blue tile and white tile medium tone wood floor and brown floor claw-foot bathtub photo in San Francisco with dark wood cabinets, white walls, a drop-in sink, wood countertops, brown countertops and flat-panel cabinets
Transitional blue tile and white tile medium tone wood floor and brown floor claw-foot bathtub photo in San Francisco with dark wood cabinets, white walls, a drop-in sink, wood countertops, brown countertops and flat-panel cabinets
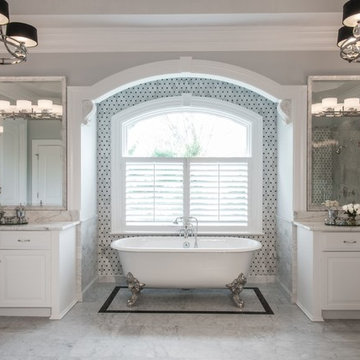
Bathroom - large traditional master gray tile, white tile and stone slab porcelain tile bathroom idea in St Louis with raised-panel cabinets, white cabinets, a one-piece toilet, gray walls, a drop-in sink and marble countertops
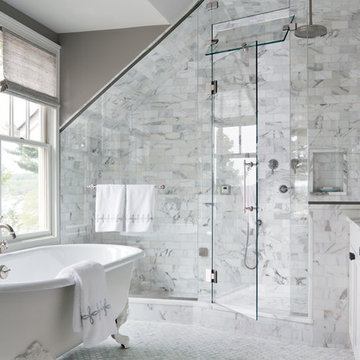
Large transitional master white tile and subway tile marble floor bathroom photo in New York with recessed-panel cabinets, white cabinets, marble countertops and gray walls
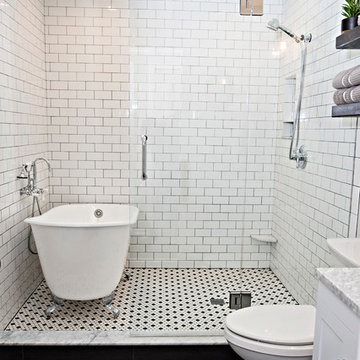
Bathroom - small traditional master ceramic tile ceramic tile and gray floor bathroom idea in Detroit with shaker cabinets, white cabinets, a two-piece toilet, white walls, an undermount sink, marble countertops, a hinged shower door and multicolored countertops
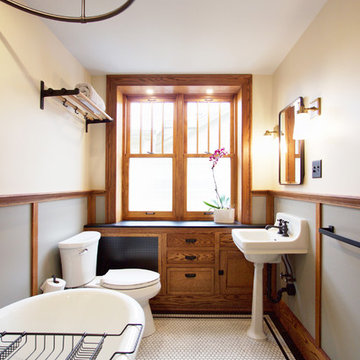
Bathroom - craftsman 3/4 mosaic tile floor and white floor bathroom idea in Other with shaker cabinets, medium tone wood cabinets, a two-piece toilet, beige walls and a wall-mount sink
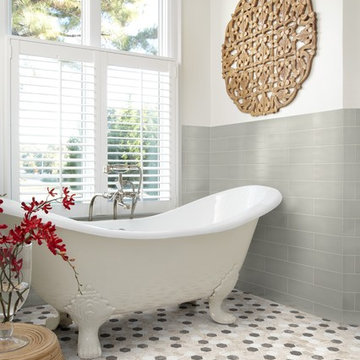
Boca Hexagon Mosaic in Seamist by Shaw Floors. Boca Hexagon Mosaics are another classic beauty in the world of mosaics. Using hexagon mosaic is a great way to spice up a kitchen backsplash. Be a little adventurous and try hexagons to create a cozy bathroom floor.
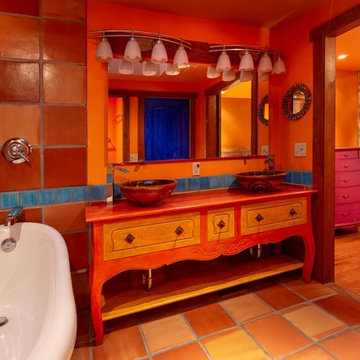
Photo by Pam Voth Photography
Example of a southwest master orange tile and terra-cotta tile terra-cotta tile and orange floor bathroom design in Other with furniture-like cabinets, orange cabinets, a one-piece toilet, orange walls, a vessel sink and orange countertops
Example of a southwest master orange tile and terra-cotta tile terra-cotta tile and orange floor bathroom design in Other with furniture-like cabinets, orange cabinets, a one-piece toilet, orange walls, a vessel sink and orange countertops
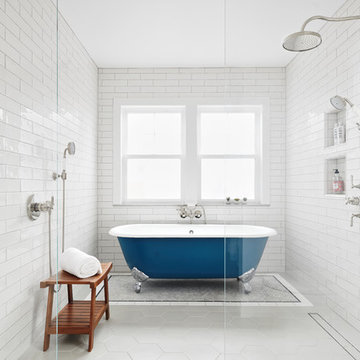
Mid-sized beach style master white tile and subway tile white floor bathroom photo in San Francisco with shaker cabinets, white cabinets, white walls, an undermount sink, quartzite countertops and gray countertops
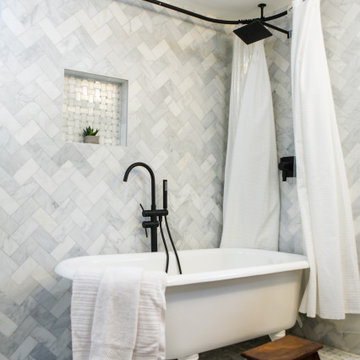
Beautiful subway marble wall on walls surrounding original class foot tub, with addition of shower fixtures. Floor was refinished original hardwood with a featured mosaic marble tile directly beneath tub.

Bathroom - small 1960s master gray tile and porcelain tile marble floor, white floor and single-sink bathroom idea in New York with shaker cabinets, brown cabinets, a two-piece toilet, gray walls, an integrated sink, marble countertops, white countertops and a freestanding vanity
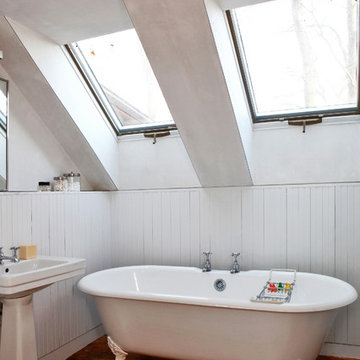
Costas Picadas/DLux Images
Example of a classic claw-foot bathtub design in New York with a pedestal sink
Example of a classic claw-foot bathtub design in New York with a pedestal sink
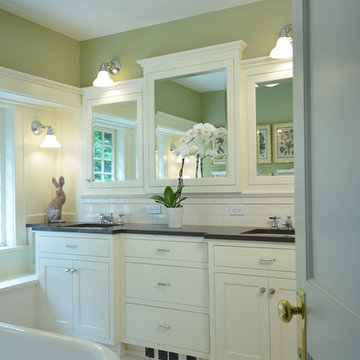
The homeowners desired a more usable layout with timeless appeal in keeping with their historic home. New vanity cabinets with smart storage replaced pedestal sinks. The custom built-in medicine cabinets provide additional spots for bathroom necessities. Classic finishes, black and white hex tile floors, and a soothing green keep the space looking fresh while tying it into the historic roots of the home.
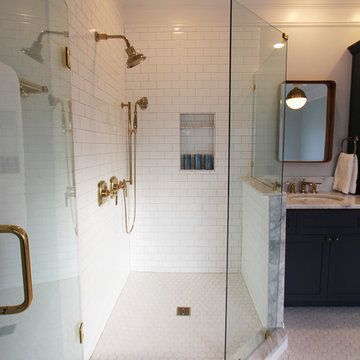
Blue and Gold bathroom with white subway tile and mosaic hex flooring. Claw foot tub with freestanding tub filler. Atlanta bathroom.
Large ornate master white tile and subway tile mosaic tile floor bathroom photo in Atlanta with shaker cabinets, blue cabinets, a two-piece toilet, blue walls and an undermount sink
Large ornate master white tile and subway tile mosaic tile floor bathroom photo in Atlanta with shaker cabinets, blue cabinets, a two-piece toilet, blue walls and an undermount sink
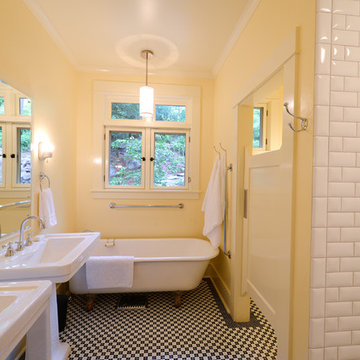
Beautiful new construction home on the River. Reclaimed maple gym floors; built with reclaimed lumber from original home and FSC lumber and plywood; 5000 gallon rainwater harvesting cistern under kitchen; trim, mantel, and bench all milled from original home's framing lumber; custom built-ins and cabinetry throughout the house; copper gutters; fantastic outdoor fireplace built into the natural boulders; FSC maple countertops built on site
Photos - www.ninaleejohnson.com

Transitional white floor and double-sink claw-foot bathtub photo in Nashville with shaker cabinets, white cabinets, gray walls, an undermount sink and white countertops
Bath Ideas

Download our free ebook, Creating the Ideal Kitchen. DOWNLOAD NOW
This charming little attic bath was an infrequently used guest bath located on the 3rd floor right above the master bath that we were also remodeling. The beautiful original leaded glass windows open to a view of the park and small lake across the street. A vintage claw foot tub sat directly below the window. This is where the charm ended though as everything was sorely in need of updating. From the pieced-together wall cladding to the exposed electrical wiring and old galvanized plumbing, it was in definite need of a gut job. Plus the hardwood flooring leaked into the bathroom below which was priority one to fix. Once we gutted the space, we got to rebuilding the room. We wanted to keep the cottage-y charm, so we started with simple white herringbone marble tile on the floor and clad all the walls with soft white shiplap paneling. A new clawfoot tub/shower under the original window was added. Next, to allow for a larger vanity with more storage, we moved the toilet over and eliminated a mish mash of storage pieces. We discovered that with separate hot/cold supplies that were the only thing available for a claw foot tub with a shower kit, building codes require a pressure balance valve to prevent scalding, so we had to install a remote valve. We learn something new on every job! There is a view to the park across the street through the home’s original custom shuttered windows. Can’t you just smell the fresh air? We found a vintage dresser and had it lacquered in high gloss black and converted it into a vanity. The clawfoot tub was also painted black. Brass lighting, plumbing and hardware details add warmth to the room, which feels right at home in the attic of this traditional home. We love how the combination of traditional and charming come together in this sweet attic guest bath. Truly a room with a view!
Designed by: Susan Klimala, CKD, CBD
Photography by: Michael Kaskel
For more information on kitchen and bath design ideas go to: www.kitchenstudio-ge.com
16







