Bath with a Hinged Shower Door Ideas
Refine by:
Budget
Sort by:Popular Today
1 - 20 of 4,079 photos
Item 1 of 3
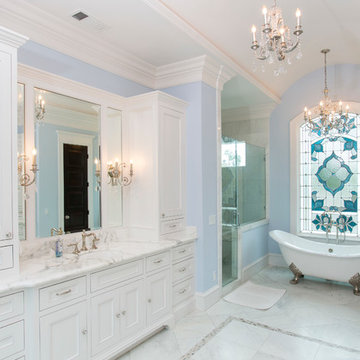
Photographer - www.felixsanchez.com
Example of a large classic master marble floor, white floor and double-sink bathroom design in Houston with recessed-panel cabinets, white cabinets, blue walls, an undermount sink, marble countertops, a hinged shower door and white countertops
Example of a large classic master marble floor, white floor and double-sink bathroom design in Houston with recessed-panel cabinets, white cabinets, blue walls, an undermount sink, marble countertops, a hinged shower door and white countertops
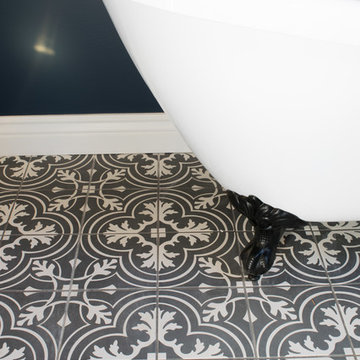
Inspiration for a mid-sized modern master ceramic tile and black floor claw-foot bathtub remodel in Detroit with a one-piece toilet, blue walls, a pedestal sink and a hinged shower door

Sarah Natsumi
Bathroom - large traditional master gray tile and marble tile marble floor and gray floor bathroom idea in Austin with furniture-like cabinets, gray cabinets, white walls, an undermount sink, marble countertops and a hinged shower door
Bathroom - large traditional master gray tile and marble tile marble floor and gray floor bathroom idea in Austin with furniture-like cabinets, gray cabinets, white walls, an undermount sink, marble countertops and a hinged shower door

Inspiration for a mid-sized transitional master white tile and subway tile mosaic tile floor and multicolored floor bathroom remodel in New York with shaker cabinets, gray cabinets, blue walls, an undermount sink, white countertops, marble countertops and a hinged shower door

His and her shower niches perfect for personal items. This niche is surround by a matte white 3x6 subway tile and features a black hexagon tile pattern on the inset.
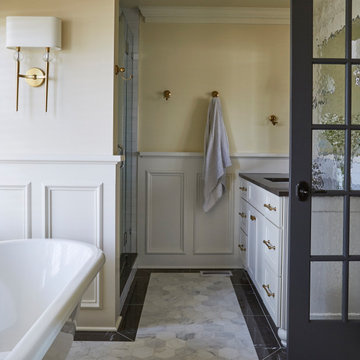
Bathroom - traditional master white tile and ceramic tile marble floor, white floor, double-sink and wainscoting bathroom idea in Chicago with recessed-panel cabinets, white cabinets, a two-piece toilet, yellow walls, an undermount sink, limestone countertops, a hinged shower door, gray countertops and a built-in vanity

Shop My Design here: https://www.designbychristinaperry.com/historic-edgefield-project-primary-bathroom/

Caleb Vandermeer Photography
Example of a mid-sized country master white tile and porcelain tile porcelain tile and gray floor bathroom design in Portland with shaker cabinets, blue cabinets, a two-piece toilet, blue walls, an undermount sink, quartz countertops and a hinged shower door
Example of a mid-sized country master white tile and porcelain tile porcelain tile and gray floor bathroom design in Portland with shaker cabinets, blue cabinets, a two-piece toilet, blue walls, an undermount sink, quartz countertops and a hinged shower door

Huge transitional master beige tile and ceramic tile double-sink, wood-look tile floor, brown floor, exposed beam and shiplap wall bathroom photo in Milwaukee with shaker cabinets, brown cabinets, quartzite countertops, white countertops, a built-in vanity, white walls, a drop-in sink and a hinged shower door

This Master Bathroom has large gray porcelain tile on the floor and large white tile ran vertically from floor to ceiling. A shower niche is also tiled so that it blends in with the wall.

Eric Roth Photography
Inspiration for a mid-sized victorian master white tile and subway tile gray floor and marble floor bathroom remodel in Boston with recessed-panel cabinets, white cabinets, blue walls, an undermount sink, a hinged shower door, quartz countertops and gray countertops
Inspiration for a mid-sized victorian master white tile and subway tile gray floor and marble floor bathroom remodel in Boston with recessed-panel cabinets, white cabinets, blue walls, an undermount sink, a hinged shower door, quartz countertops and gray countertops

I designed the spa master bath to provide a calming oasis by using a blend of marble tile, concrete counter tops, chrome, crystal and a refurbished antique claw foot tub.

Large country master gray floor and concrete floor bathroom photo in Nashville with shaker cabinets, gray cabinets, white walls, white countertops, an undermount sink and a hinged shower door
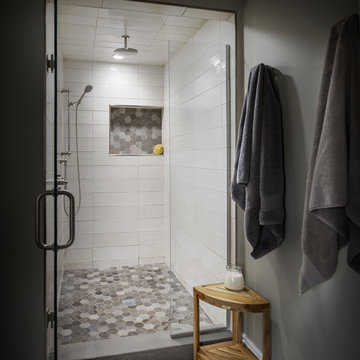
Example of a large transitional master porcelain tile and brown floor bathroom design in Detroit with flat-panel cabinets, dark wood cabinets, beige walls, an undermount sink, quartz countertops, a hinged shower door and white countertops

Mid-sized transitional master white tile and ceramic tile beige floor bathroom photo in Philadelphia with recessed-panel cabinets, white cabinets, beige walls, an undermount sink, solid surface countertops, a hinged shower door and white countertops
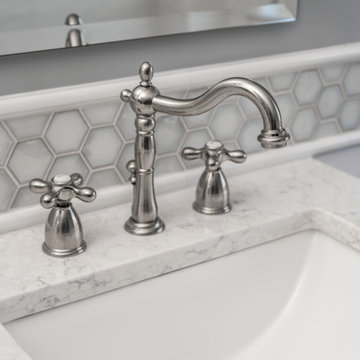
This client wanted a master bathroom remodel with traditional elements such as a claw foot tub, traditional plumbing fixtures and light fixtures. Also wanted a barn door slider with a pop of color!
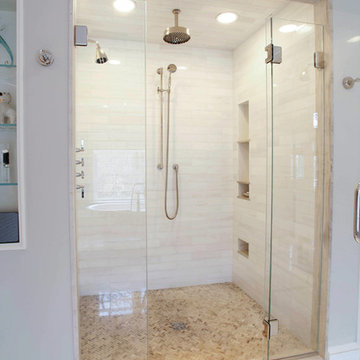
The shower continues the serene, understated design, with small wood vein marble tiles on the floor, dolomite tiles in 12 x 3 on the walls, and a wood vein marble frame in the shower passage.
Photo by Mary Ellen Hendricks

This classic vintage bathroom has it all. Claw-foot tub, mosaic black and white hexagon marble tile, glass shower and custom vanity.
Inspiration for a small timeless master green tile marble floor, multicolored floor, single-sink and wainscoting bathroom remodel in Los Angeles with white cabinets, a one-piece toilet, green walls, a drop-in sink, marble countertops, a hinged shower door, white countertops, a built-in vanity and recessed-panel cabinets
Inspiration for a small timeless master green tile marble floor, multicolored floor, single-sink and wainscoting bathroom remodel in Los Angeles with white cabinets, a one-piece toilet, green walls, a drop-in sink, marble countertops, a hinged shower door, white countertops, a built-in vanity and recessed-panel cabinets
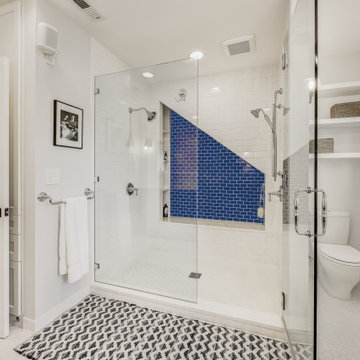
Photograph by Travis Peterson.
Example of a large arts and crafts master blue tile ceramic tile, white floor and double-sink bathroom design in Seattle with shaker cabinets, dark wood cabinets, a two-piece toilet, white walls, an undermount sink, quartz countertops, a hinged shower door, white countertops and a built-in vanity
Example of a large arts and crafts master blue tile ceramic tile, white floor and double-sink bathroom design in Seattle with shaker cabinets, dark wood cabinets, a two-piece toilet, white walls, an undermount sink, quartz countertops, a hinged shower door, white countertops and a built-in vanity
Bath with a Hinged Shower Door Ideas
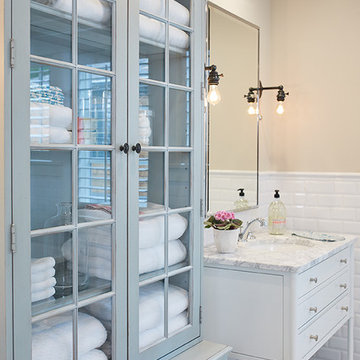
The best of the past and present meet in this distinguished design. Custom craftsmanship and distinctive detailing give this lakefront residence its vintage flavor while an open and light-filled floor plan clearly mark it as contemporary. With its interesting shingled roof lines, abundant windows with decorative brackets and welcoming porch, the exterior takes in surrounding views while the interior meets and exceeds contemporary expectations of ease and comfort. The main level features almost 3,000 square feet of open living, from the charming entry with multiple window seats and built-in benches to the central 15 by 22-foot kitchen, 22 by 18-foot living room with fireplace and adjacent dining and a relaxing, almost 300-square-foot screened-in porch. Nearby is a private sitting room and a 14 by 15-foot master bedroom with built-ins and a spa-style double-sink bath with a beautiful barrel-vaulted ceiling. The main level also includes a work room and first floor laundry, while the 2,165-square-foot second level includes three bedroom suites, a loft and a separate 966-square-foot guest quarters with private living area, kitchen and bedroom. Rounding out the offerings is the 1,960-square-foot lower level, where you can rest and recuperate in the sauna after a workout in your nearby exercise room. Also featured is a 21 by 18-family room, a 14 by 17-square-foot home theater, and an 11 by 12-foot guest bedroom suite.
Photography: Ashley Avila Photography & Fulview Builder: J. Peterson Homes Interior Design: Vision Interiors by Visbeen
1







