Bath Ideas
Refine by:
Budget
Sort by:Popular Today
1 - 20 of 158 photos
Item 1 of 3

Re fresh of hall bath in 1898 home
Example of a small ornate 3/4 porcelain tile, white floor, single-sink and wallpaper bathroom design in Denver with shaker cabinets, white cabinets, green walls, an undermount sink, marble countertops, white countertops and a freestanding vanity
Example of a small ornate 3/4 porcelain tile, white floor, single-sink and wallpaper bathroom design in Denver with shaker cabinets, white cabinets, green walls, an undermount sink, marble countertops, white countertops and a freestanding vanity
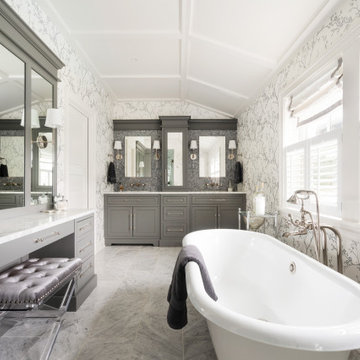
Inspiration for a large master double-sink, wallpaper and coffered ceiling claw-foot bathtub remodel in Philadelphia with a hinged shower door and a built-in vanity
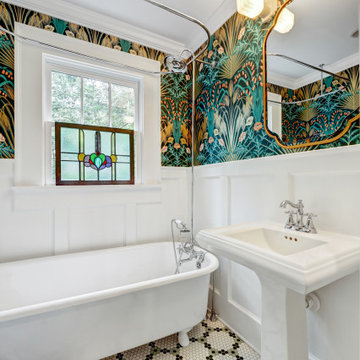
Inspiration for a mid-sized 3/4 mosaic tile floor, single-sink and wallpaper bathroom remodel in Atlanta with multicolored walls and a freestanding vanity

Crisp tones of maple and birch. The enhanced bevels accentuate the long length of the planks.
Example of a mid-sized minimalist 3/4 white tile and ceramic tile vinyl floor, yellow floor, double-sink, vaulted ceiling and wallpaper bathroom design in Indianapolis with beaded inset cabinets, gray cabinets, gray walls, a console sink, marble countertops, white countertops and a built-in vanity
Example of a mid-sized minimalist 3/4 white tile and ceramic tile vinyl floor, yellow floor, double-sink, vaulted ceiling and wallpaper bathroom design in Indianapolis with beaded inset cabinets, gray cabinets, gray walls, a console sink, marble countertops, white countertops and a built-in vanity
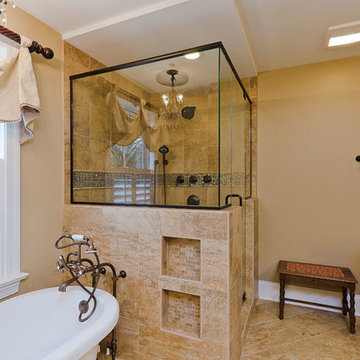
Compact master bathroom, with his and hers vanity, corner linen cabinetry, claw-foot tub and shower with glass enclosure. Photography by Kmiecik Imagery.
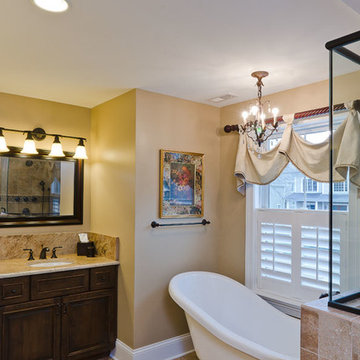
Compact master bathroom, with his and hers vanity, corner linen cabinetry, claw-foot tub and shower with glass enclosure. Photography by Kmiecik Imagery.
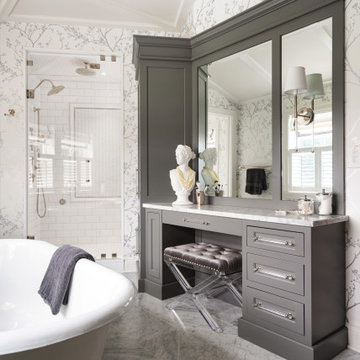
Example of a coffered ceiling and wallpaper claw-foot bathtub design in Philadelphia with a hinged shower door
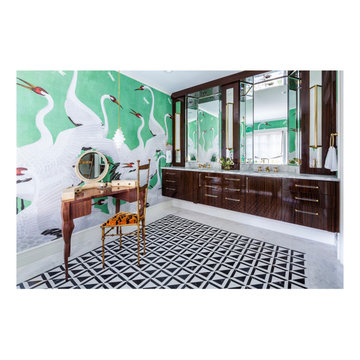
A modern graphic B&W marble anchors the primary bedroom’s en suite bathroom. Gucci heron wallpaper wrap the walls and a vintage vanity table of Macasser Ebony sits adjacent to the new cantilever vanity sinks. A custom colored claw foot tub sits below the window.
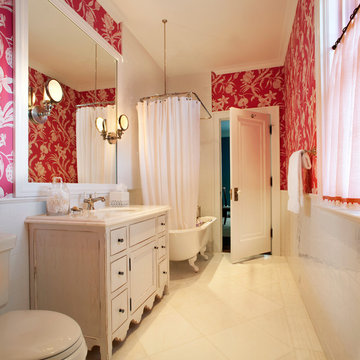
Joe Laperya Photography
Elegant white tile and ceramic tile marble floor, white floor and wallpaper bathroom photo in Jacksonville with white cabinets, a two-piece toilet, red walls, an undermount sink, marble countertops, white countertops and a freestanding vanity
Elegant white tile and ceramic tile marble floor, white floor and wallpaper bathroom photo in Jacksonville with white cabinets, a two-piece toilet, red walls, an undermount sink, marble countertops, white countertops and a freestanding vanity
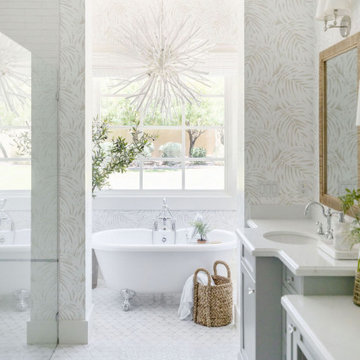
LUXURY BATHROOM, FEATURES WALLPAPER FOR ADDED LAYERS, A GORGEOUS OVER THE TUB LIGHT FIXTURE AND BEAUTIFUL MARBLE FLOORING.
Large beach style master white tile and porcelain tile mosaic tile floor, white floor, double-sink and wallpaper bathroom photo in Phoenix with furniture-like cabinets, blue cabinets, quartz countertops, a hinged shower door, white countertops and a built-in vanity
Large beach style master white tile and porcelain tile mosaic tile floor, white floor, double-sink and wallpaper bathroom photo in Phoenix with furniture-like cabinets, blue cabinets, quartz countertops, a hinged shower door, white countertops and a built-in vanity
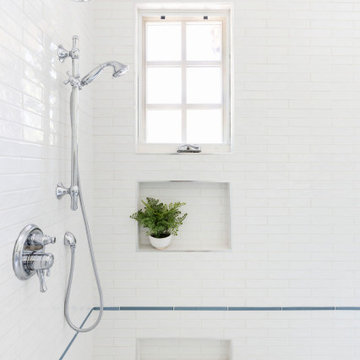
LUXURY BATHROOM, FEATURES WALLPAPER FOR ADDED LAYERS, A GORGEOUS OVER THE TUB LIGHT FIXTURE AND BEAUTIFUL MARBLE FLOORING.
Large beach style master white tile and porcelain tile mosaic tile floor, white floor, double-sink and wallpaper bathroom photo in Phoenix with furniture-like cabinets, blue cabinets, quartz countertops, a hinged shower door, white countertops and a built-in vanity
Large beach style master white tile and porcelain tile mosaic tile floor, white floor, double-sink and wallpaper bathroom photo in Phoenix with furniture-like cabinets, blue cabinets, quartz countertops, a hinged shower door, white countertops and a built-in vanity
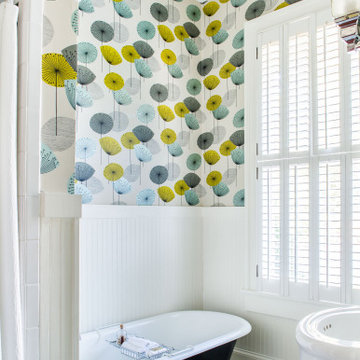
Photography: Jeff Herr
Mid-sized minimalist single-sink and wallpaper bathroom photo in Atlanta with a two-piece toilet, a pedestal sink and a freestanding vanity
Mid-sized minimalist single-sink and wallpaper bathroom photo in Atlanta with a two-piece toilet, a pedestal sink and a freestanding vanity
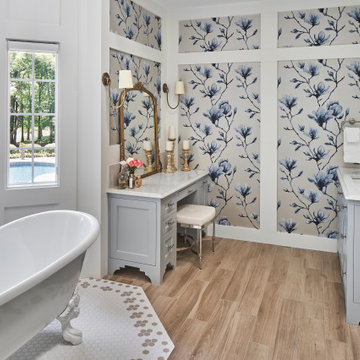
© Lassiter Photography | ReVisionCharlotte.com
Bathroom - large transitional master white tile and stone slab mosaic tile floor, multicolored floor, double-sink, vaulted ceiling and wallpaper bathroom idea in Charlotte with beaded inset cabinets, blue cabinets, multicolored walls, an undermount sink, quartz countertops, a hinged shower door, white countertops and a built-in vanity
Bathroom - large transitional master white tile and stone slab mosaic tile floor, multicolored floor, double-sink, vaulted ceiling and wallpaper bathroom idea in Charlotte with beaded inset cabinets, blue cabinets, multicolored walls, an undermount sink, quartz countertops, a hinged shower door, white countertops and a built-in vanity
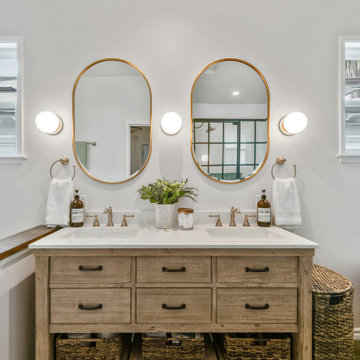
Bathroom - mid-sized transitional wood-look tile floor, brown floor, double-sink and wallpaper bathroom idea in San Francisco with flat-panel cabinets, brown cabinets, a two-piece toilet, white walls, an undermount sink, quartz countertops, a hinged shower door, white countertops, a niche and a freestanding vanity
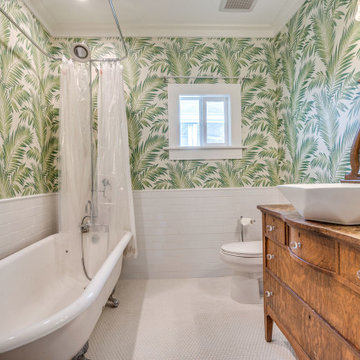
Inspiration for a mid-sized white tile and ceramic tile ceramic tile, white floor, single-sink and wallpaper bathroom remodel in Dallas with furniture-like cabinets, brown cabinets, a one-piece toilet, multicolored walls, a vessel sink, wood countertops, brown countertops and a freestanding vanity
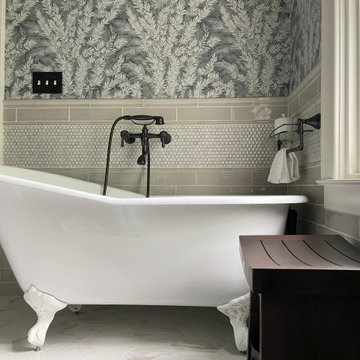
Master Bathroom Claw-Foot Tub with wall mount faucet, Modern Farmhouse, Traditional, Chattanooga Interior Design by Kyle Build
Inspiration for a small timeless master gray tile and porcelain tile porcelain tile, white floor, single-sink, exposed beam and wallpaper bathroom remodel in Other with shaker cabinets, blue cabinets, a two-piece toilet, blue walls, an undermount sink, quartzite countertops, a hinged shower door, white countertops and a freestanding vanity
Inspiration for a small timeless master gray tile and porcelain tile porcelain tile, white floor, single-sink, exposed beam and wallpaper bathroom remodel in Other with shaker cabinets, blue cabinets, a two-piece toilet, blue walls, an undermount sink, quartzite countertops, a hinged shower door, white countertops and a freestanding vanity
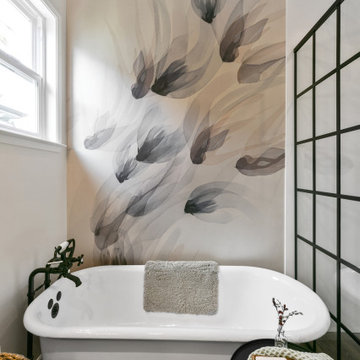
Inspiration for a mid-sized transitional wood-look tile floor, brown floor, double-sink and wallpaper bathroom remodel in San Francisco with flat-panel cabinets, brown cabinets, a two-piece toilet, white walls, an undermount sink, quartz countertops, a hinged shower door, white countertops, a niche and a freestanding vanity
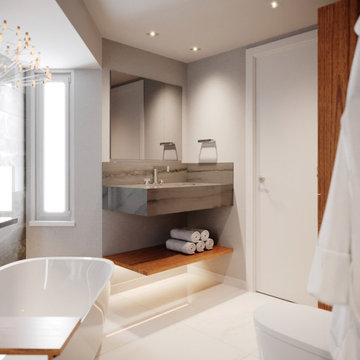
Full Decoration
Minimalist gray tile and ceramic tile ceramic tile, white floor, wallpaper and single-sink claw-foot bathtub photo in Other with gray walls and a wall-mount sink
Minimalist gray tile and ceramic tile ceramic tile, white floor, wallpaper and single-sink claw-foot bathtub photo in Other with gray walls and a wall-mount sink

Example of a mid-sized transitional master porcelain tile, multicolored floor, double-sink, vaulted ceiling and wallpaper bathroom design in Indianapolis with shaker cabinets, white cabinets, a one-piece toilet, blue walls, an undermount sink, marble countertops, a hinged shower door, multicolored countertops and a built-in vanity
Bath Ideas
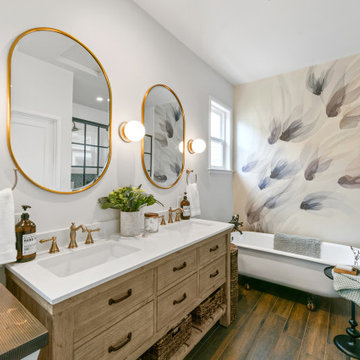
Inspiration for a mid-sized transitional wood-look tile floor, brown floor, double-sink and wallpaper bathroom remodel in San Francisco with flat-panel cabinets, brown cabinets, a two-piece toilet, white walls, an undermount sink, quartz countertops, a hinged shower door, white countertops, a niche and a freestanding vanity
1







