Bath Ideas
Refine by:
Budget
Sort by:Popular Today
1 - 20 of 248 photos
Item 1 of 3
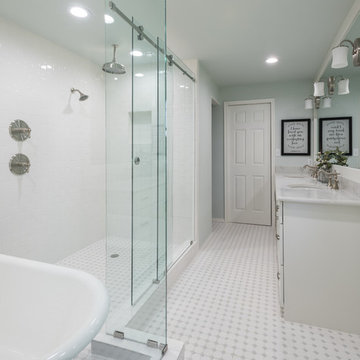
Lewisville, TX - Our clients requested a downstairs master suite that included: reusing the 1910 original tub, walk in multiple head shower, private toilet area, double vanities, and a second closet for her. By using gray, crisp white and spa blue we transformed this space to include everything on their wish list. The tub was refinished and enclosed along with the new rain shower in a separate "wet area" using a glass barn style door at the entrance to eliminate the door swing. The double vanity has lots of storage with a mirror to the ceiling and wall sconces to give a bright airy feel to the space. The additional closet for her (his closet is in the master bedroom) uses a pocket door to maximize the bathroom space. The other original items from the house (window, pedestal sink, commode) were used in the newly designed powder bath between the mudroom and kitchen.
Michael Hunter Photography
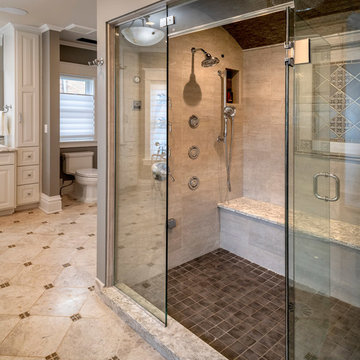
Rick Lee Photo
Bathroom - large victorian master beige tile and porcelain tile porcelain tile and gray floor bathroom idea in Other with raised-panel cabinets, white cabinets, a two-piece toilet, gray walls, a drop-in sink, quartzite countertops and gray countertops
Bathroom - large victorian master beige tile and porcelain tile porcelain tile and gray floor bathroom idea in Other with raised-panel cabinets, white cabinets, a two-piece toilet, gray walls, a drop-in sink, quartzite countertops and gray countertops
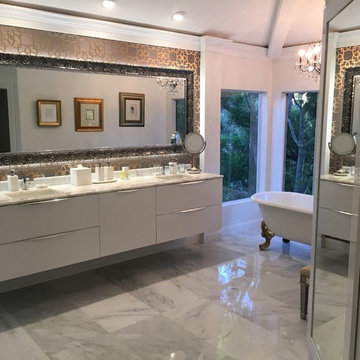
Bathroom - mid-sized contemporary master multicolored tile marble floor and white floor bathroom idea in San Diego with flat-panel cabinets, white cabinets, white walls, an undermount sink and marble countertops
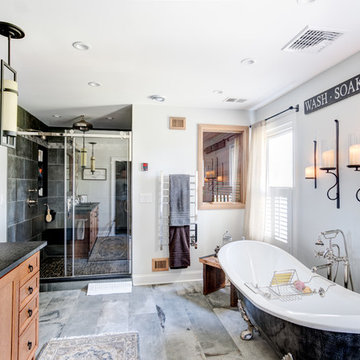
Wash - Soak - Relax in this spa retreat master bathroom from the sauna to the soaking tub and finally the spacious shower. All pulled together in this rustic reclaimed master suite.
Photos by Chris Veith
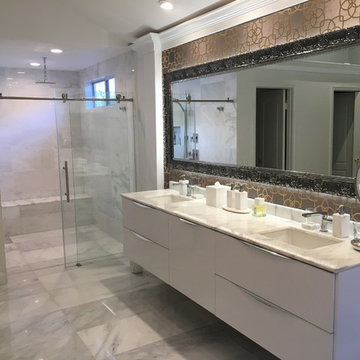
Mid-sized trendy master multicolored tile marble floor and white floor bathroom photo in San Diego with flat-panel cabinets, white cabinets, white walls, an undermount sink and marble countertops
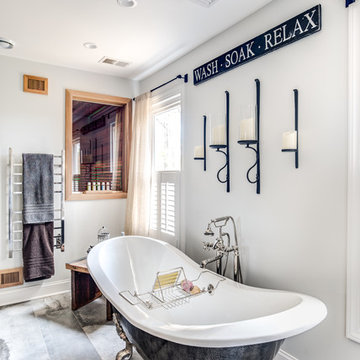
Wash - Soak - Relax: in this spa retreat master bathroom from the sauna to the soaking tub and finally the spacious shower. All pulled together in this rustic reclaimed wood and natural stone wall master suite.
Photos by Chris Veith
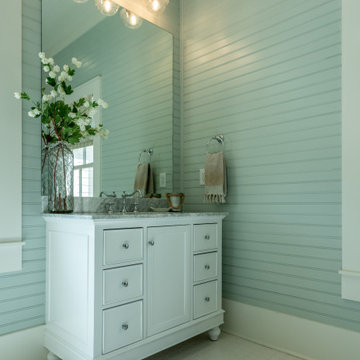
Originally Built in 1903, this century old farmhouse located in Powdersville, SC fortunately retained most of its original materials and details when the client purchased the home. Original features such as the Bead Board Walls and Ceilings, Horizontal Panel Doors and Brick Fireplaces were meticulously restored to the former glory allowing the owner’s goal to be achieved of having the original areas coordinate seamlessly into the new construction.
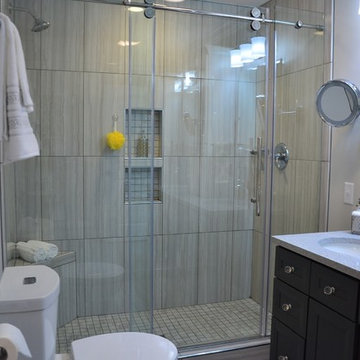
Custom designed bathroom with tile ran in a vertial pattern to make the shower appear taller. The faucet is placed on the right side of the shower wall to prevent getting wet when the shower is turned on. An integrated makeup mirror is added to the left side of the sink area. Brenda Corder
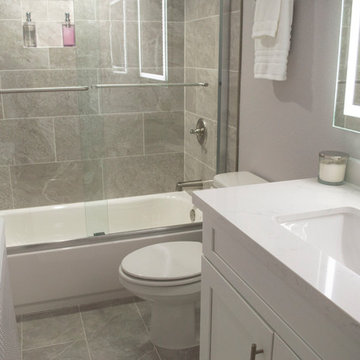
White Shaker cabinet style with white & grey quartz countertop. Brushed nickel straight pull handles, matte gray porcelain tile floor, shiny grey porcelain wall tile
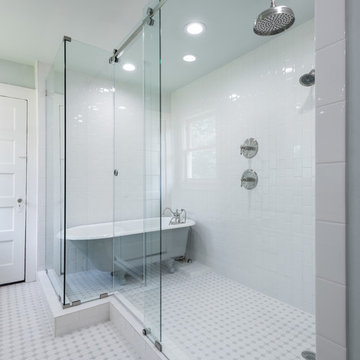
Lewisville, TX - Our clients requested a downstairs master suite that included: reusing the 1910 original tub, walk in multiple head shower, private toilet area, double vanities, and a second closet for her. By using gray, crisp white and spa blue we transformed this space to include everything on their wish list. The tub was refinished and enclosed along with the new rain shower in a separate "wet area" using a glass barn style door at the entrance to eliminate the door swing. The double vanity has lots of storage with a mirror to the ceiling and wall sconces to give a bright airy feel to the space. The additional closet for her (his closet is in the master bedroom) uses a pocket door to maximize the bathroom space. The other original items from the house (window, pedestal sink, commode) were used in the newly designed powder bath between the mudroom and kitchen.
Michael Hunter Photography
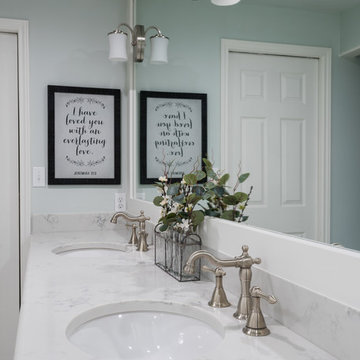
Lewisville, TX - Our clients requested a downstairs master suite that included: reusing the 1910 original tub, walk in multiple head shower, private toilet area, double vanities, and a second closet for her. By using gray, crisp white and spa blue we transformed this space to include everything on their wish list. The tub was refinished and enclosed along with the new rain shower in a separate "wet area" using a glass barn style door at the entrance to eliminate the door swing. The double vanity has lots of storage with a mirror to the ceiling and wall sconces to give a bright airy feel to the space. The additional closet for her (his closet is in the master bedroom) uses a pocket door to maximize the bathroom space. The other original items from the house (window, pedestal sink, commode) were used in the newly designed powder bath between the mudroom and kitchen.
Michael Hunter Photography
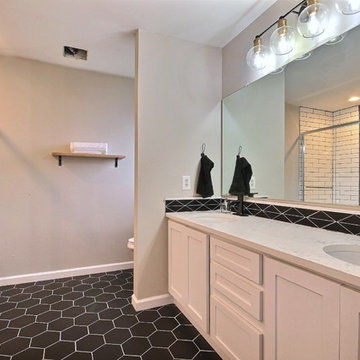
This master bathroom got a complete over hall! We added this black matte hexagon tile. We enlarged the shower, added 3x12 subway tile and glass doors. New cabinet doors were added to this vanity. Then we painted it Sherwin Williams Extra White. White quartz counter tops were added . Along with new under mount sinks, and black faucets.
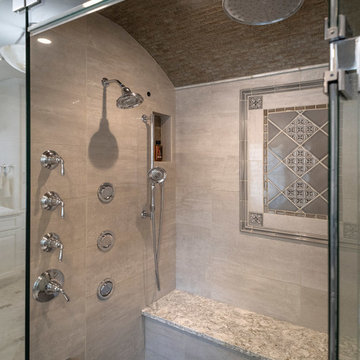
Rick Lee Photo
Inspiration for a large victorian master gray tile and porcelain tile porcelain tile and gray floor bathroom remodel in Other with raised-panel cabinets, white cabinets, a two-piece toilet, gray walls, a drop-in sink, quartzite countertops and gray countertops
Inspiration for a large victorian master gray tile and porcelain tile porcelain tile and gray floor bathroom remodel in Other with raised-panel cabinets, white cabinets, a two-piece toilet, gray walls, a drop-in sink, quartzite countertops and gray countertops
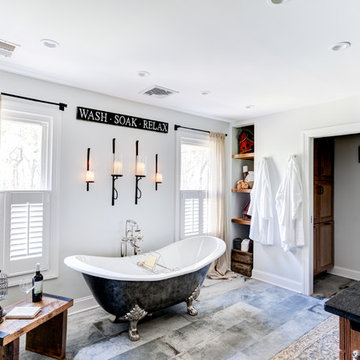
Wash - Soak - Relax: in this spa retreat master bathroom from the sauna to the soaking tub and finally the spacious shower. All pulled together in this rustic reclaimed wood and natural stone wall master suite.
Photos by Chris Veith
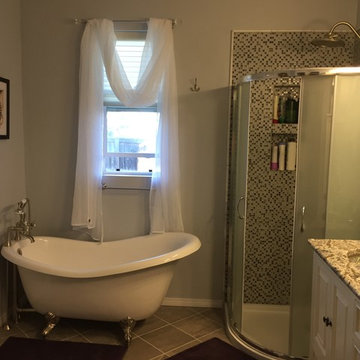
Update master bath from builder grade with minimal upgrades to clean French style. Add tub to create five piece bathroom. Now bathroom is beautiful with a touch of old world charm.
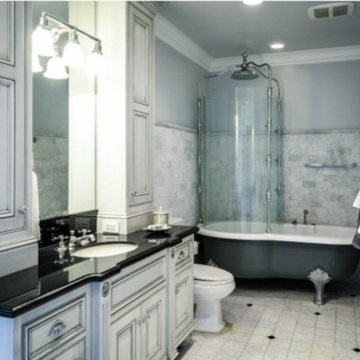
Inspiration for a mid-sized victorian kids' gray tile and marble tile marble floor and gray floor bathroom remodel with beaded inset cabinets, gray cabinets, gray walls, an undermount sink and granite countertops
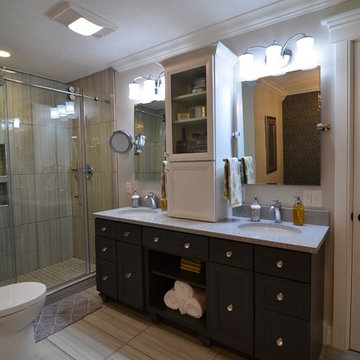
Brenda Corder
Bathroom - mid-sized contemporary gray tile and porcelain tile porcelain tile and gray floor bathroom idea in Other with shaker cabinets, gray cabinets, a two-piece toilet, gray walls, an undermount sink and quartzite countertops
Bathroom - mid-sized contemporary gray tile and porcelain tile porcelain tile and gray floor bathroom idea in Other with shaker cabinets, gray cabinets, a two-piece toilet, gray walls, an undermount sink and quartzite countertops
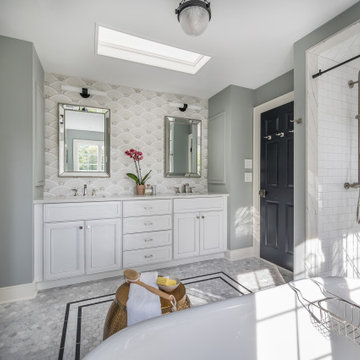
This primary en suite bath by Galaxy Building features a deep soaking tub, large shower, toilet compartment, custom vanity, skylight and tiled wall/backsplash. In House Photography
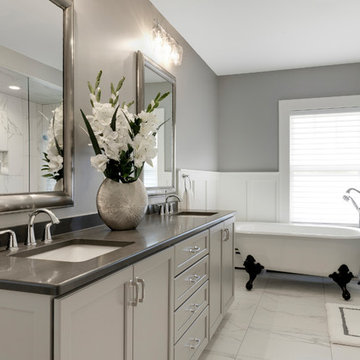
Example of a mid-sized transitional master gray tile bathroom design in Minneapolis with recessed-panel cabinets, white cabinets, an undermount sink and gray countertops
Bath Ideas
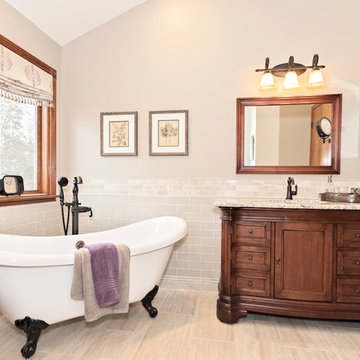
Mid-sized transitional 3/4 beige tile and stone tile marble floor and beige floor bathroom photo in Chicago with beaded inset cabinets, dark wood cabinets, a two-piece toilet, beige walls, a drop-in sink, granite countertops and beige countertops
1







