Bath with Brown Cabinets Ideas
Refine by:
Budget
Sort by:Popular Today
781 - 800 of 33,515 photos
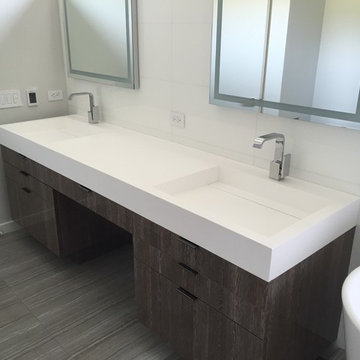
The DW-194 counter top sink is a rectangular shaped design model within the ADM Bathroom Design sink collection made of durable white stone resin composite with a contemporary style design and real testimony in smooth. The stone resin material comes in a matte or glossy finish. This wall or counter mounted sink will surely be a great addition to your already stylish bathroom with a neat and modern touch to your new renovation.
Item #: DW-194
Product Size (inches): 71 x 21.7 x 4.7 Inches
Material: Solid Surface/Stone Resin
Color / Finish: Matte White (Glossy Optional)
Product Weight: 123 lbs
Mount: Wall Mounted / Countertop
FEATURES
All sinks come sealed off from the factory.
All sinks come with a complimentary chrome drain (Does NOT including any additional piping).
This sink does not include ANY faucet fixture.
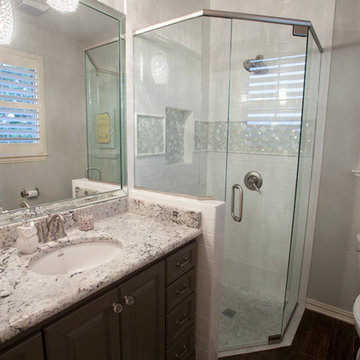
David White Photography
Inspiration for a small timeless white tile and subway tile ceramic tile bathroom remodel in Dallas with a drop-in sink, raised-panel cabinets, brown cabinets, granite countertops and gray walls
Inspiration for a small timeless white tile and subway tile ceramic tile bathroom remodel in Dallas with a drop-in sink, raised-panel cabinets, brown cabinets, granite countertops and gray walls
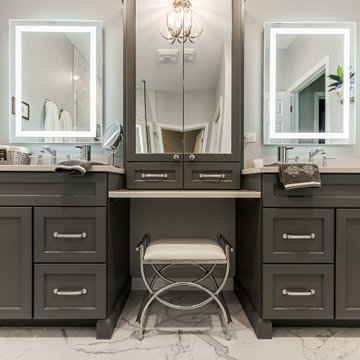
Inspiration for a mid-sized transitional master white tile and porcelain tile porcelain tile, multicolored floor and double-sink bathroom remodel in Chicago with shaker cabinets, brown cabinets, a two-piece toilet, gray walls, an integrated sink, quartz countertops, a hinged shower door, white countertops and a built-in vanity
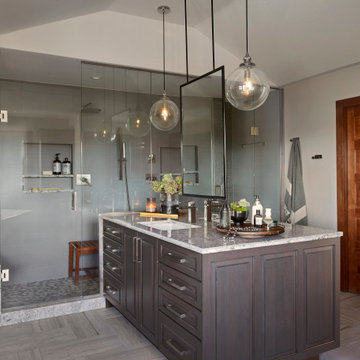
Inspiration for a large transitional master gray tile and porcelain tile porcelain tile and gray floor bathroom remodel in Denver with raised-panel cabinets, brown cabinets, gray walls, an undermount sink, a hinged shower door and gray countertops
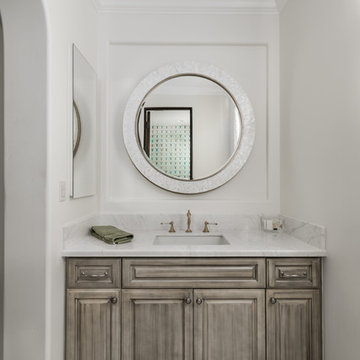
We love this custom vanity, round mirror, brass hardware, marble floors, and the custom millwork and molding.
Bathroom - huge shabby-chic style master multicolored tile and mirror tile porcelain tile and multicolored floor bathroom idea in Phoenix with raised-panel cabinets, brown cabinets, a two-piece toilet, multicolored walls, an undermount sink, marble countertops, a hinged shower door and multicolored countertops
Bathroom - huge shabby-chic style master multicolored tile and mirror tile porcelain tile and multicolored floor bathroom idea in Phoenix with raised-panel cabinets, brown cabinets, a two-piece toilet, multicolored walls, an undermount sink, marble countertops, a hinged shower door and multicolored countertops

Small minimalist black tile light wood floor, gray floor and wallpaper powder room photo in Orange County with flat-panel cabinets, brown cabinets, black walls, an undermount sink, marble countertops, white countertops and a freestanding vanity

This Willow Glen Eichler had undergone an 80s renovation that sadly didn't take the midcentury modern architecture into consideration. We converted both bathrooms back to a midcentury modern style with an infusion of Japandi elements. We borrowed space from the master bedroom to make the master ensuite a luxurious curbless wet room with soaking tub and Japanese tiles.

This Siteline Cabinetry tall storage cabinet has roll-out shelves at a height that makes it easy to access. Deep shelves offer ample storage.
Photo credit: Dennis Jourdan
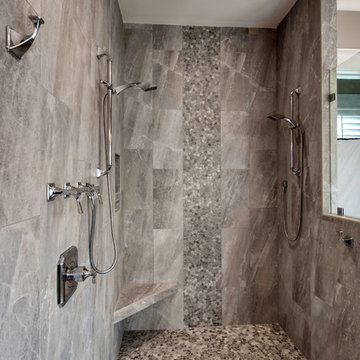
This house features an open concept floor plan, with expansive windows that truly capture the 180-degree lake views. The classic design elements, such as white cabinets, neutral paint colors, and natural wood tones, help make this house feel bright and welcoming year round.
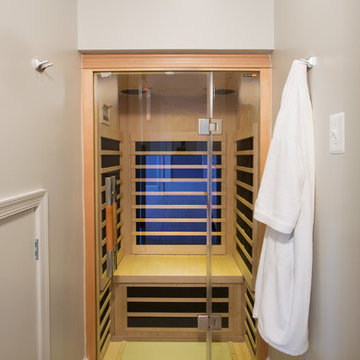
This gorgeous Master bathroom began with a set of glass pocket doors, his and her long and extended vanities of both side, facing the whirlpool tub and all stoned steam shower on the back wall. Vivid color tones, exotic stone tile floor and walls, heated floor, steam shower and rain shower, separate sauna room, make up area have glorified this magnificent Master suite bathroom.
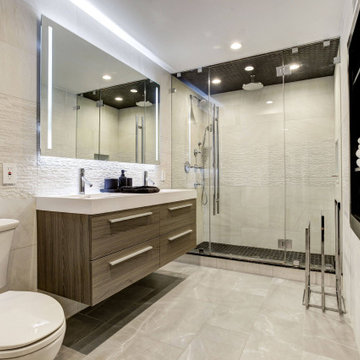
Master Bathroom with Italian porcelain floor tiles and frameless glass shower enclosure. All chrome finishes wrap this bathroom featuring a floating 72" vanity and a custom led front/back lit vanity mirror. Custom built in closet storage for linen. Shower consists of handheld, faucet, and 10" rainhead; All Kohler products used. Walk-in Shower has tile on its ceiling making it a perfect steam shower.
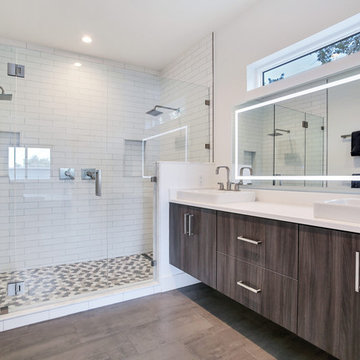
During the planning phase we undertook a fairly major Value Engineering of the design to ensure that the project would be completed within the clients budget. The client identified a ‘Fords Garage’ style that they wanted to incorporate. They wanted an open, industrial feel, however, we wanted to ensure that the property felt more like a welcoming, home environment; not a commercial space. A Fords Garage typically has exposed beams, ductwork, lighting, conduits, etc. But this extent of an Industrial style is not ‘homely’. So we incorporated tongue and groove ceilings with beams, concrete colored tiled floors, and industrial style lighting fixtures.
During construction the client designed the courtyard, which involved a large permit revision and we went through the full planning process to add that scope of work.
The finished project is a gorgeous blend of industrial and contemporary home style.
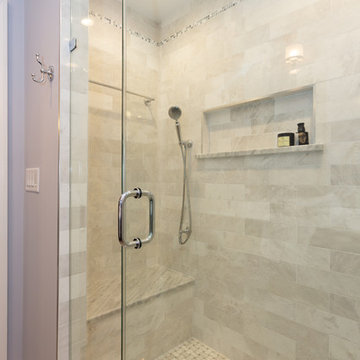
White marble tile with polished chrome fixtures make this master bathroom look clean and simple. Rainhead showers make your shower feel just like a waterfall and can be extremely relaxing!
Blackstock Photography
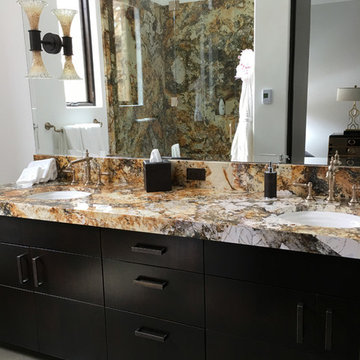
Mid-sized trendy 3/4 ceramic tile and gray floor alcove shower photo in Denver with flat-panel cabinets, brown cabinets, white walls, an undermount sink, granite countertops and a hinged shower door

Updated Spec Home: Basement Bathroom
In our Updated Spec Home: Basement Bath, we reveal the newest addition to my mom and sister’s home – a half bath in the Basement. Since they were spending so much time in their Basement Family Room, the need to add a bath on that level quickly became apparent. Fortunately, they had unfinished storage area we could borrow from to make a nice size 8′ x 5′ bath.
Working with a Budget and a Sister
We were working with a budget, but as usual, my sister and I blew the budget on this awesome patterned tile flooring. (Don’t worry design clients – I can stick to a budget when my sister is not around to be a bad influence!). With that said, I do think this flooring makes a great focal point for the bath and worth the expense!
On the Walls
We painted the walls Sherwin Williams Sea Salt (SW6204). Then, we brought in lots of interest and color with this gorgeous acrylic wrapped canvas art and oversized decorative medallions.
All of the plumbing fixtures, lighting and vanity were purchased at a local big box store. We were able to find streamlined options that work great in the space. We used brushed nickel as a light and airy metal option.
As you can see this Updated Spec Home: Basement Bath is a functional and fabulous addition to this gorgeous home. Be sure to check out these other Powder Baths we have designed (here and here).
And That’s a Wrap!
Unless my mom and sister build an addition, we have come to the end of our blog series Updated Spec Home. I hope you have enjoyed this series as much as I enjoyed being a part of making this Spec House a warm, inviting, and gorgeous home for two of my very favorite people!

Example of a mid-sized mid-century modern master white tile gray floor and cement tile floor bathroom design in San Francisco with flat-panel cabinets, a hinged shower door, brown cabinets, gray walls, an integrated sink, quartz countertops and beige countertops
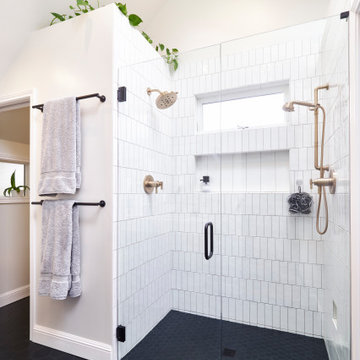
This bathroom fills what used to be a small garage, creating a spacious suite.
Inspiration for a mid-sized modern master white tile and ceramic tile porcelain tile, black floor, double-sink and vaulted ceiling bathroom remodel in Portland with flat-panel cabinets, brown cabinets, a wall-mount toilet, white walls, an undermount sink, quartz countertops, a hinged shower door, white countertops and a floating vanity
Inspiration for a mid-sized modern master white tile and ceramic tile porcelain tile, black floor, double-sink and vaulted ceiling bathroom remodel in Portland with flat-panel cabinets, brown cabinets, a wall-mount toilet, white walls, an undermount sink, quartz countertops, a hinged shower door, white countertops and a floating vanity
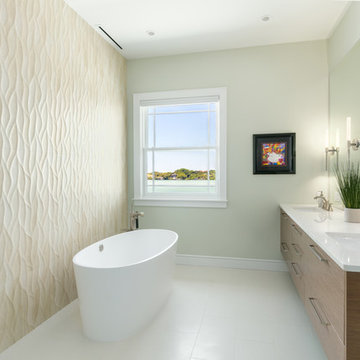
Ryan Gamma Photography
Bathroom - mid-sized contemporary master white tile and porcelain tile porcelain tile and white floor bathroom idea in Tampa with flat-panel cabinets, brown cabinets, a two-piece toilet, green walls, an undermount sink, quartz countertops and a hinged shower door
Bathroom - mid-sized contemporary master white tile and porcelain tile porcelain tile and white floor bathroom idea in Tampa with flat-panel cabinets, brown cabinets, a two-piece toilet, green walls, an undermount sink, quartz countertops and a hinged shower door
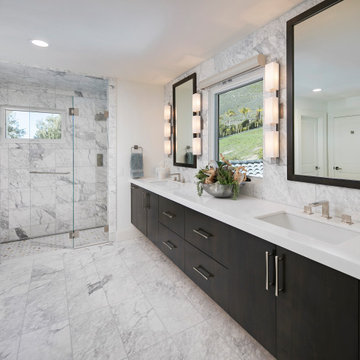
Architect: Ryan Brockett Architecture
Designer: Michelle Pelech Interiors
Photography: Jim Bartsch
Bathroom - mid-sized contemporary master white tile and marble tile marble floor, white floor and double-sink bathroom idea in San Luis Obispo with flat-panel cabinets, brown cabinets, white walls, an undermount sink, quartz countertops, a hinged shower door, white countertops and a built-in vanity
Bathroom - mid-sized contemporary master white tile and marble tile marble floor, white floor and double-sink bathroom idea in San Luis Obispo with flat-panel cabinets, brown cabinets, white walls, an undermount sink, quartz countertops, a hinged shower door, white countertops and a built-in vanity
Bath with Brown Cabinets Ideas
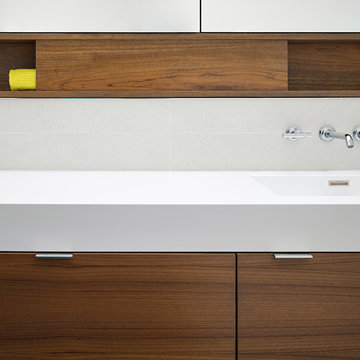
A renovated master bathroom in this mid-century house, created a spa-like atmosphere in this small space. To maintain the clean lines, the mirror and slender shelves were recessed into an new 2x6 wall for additional storage. This enabled the wall hung toilet to be mounted in this 'double' exterior wall without protruding into the space. The horizontal lines of the custom teak vanity + recessed shelves work seamlessly with the monolithic vanity top.
Tom Holdsworth Photography
40







