Red Tile Bath with Brown Cabinets Ideas
Refine by:
Budget
Sort by:Popular Today
1 - 20 of 27 photos
Item 1 of 3
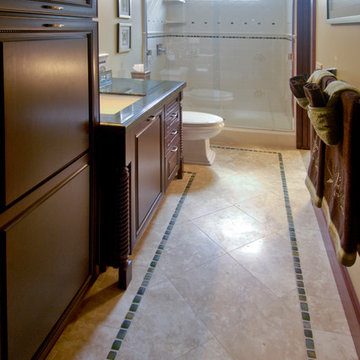
Alcove shower - mid-sized mediterranean 3/4 red tile and ceramic tile travertine floor alcove shower idea in Los Angeles with furniture-like cabinets, brown cabinets, a two-piece toilet, beige walls, an undermount sink and granite countertops
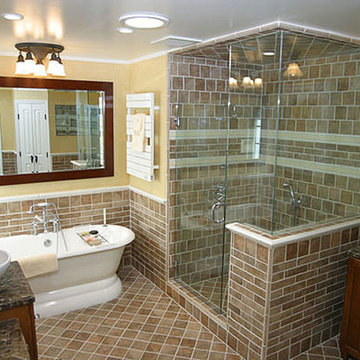
Bathroom Remodel in Hidden Hills, CA Photo by A-List Builders
Tile
Wooden Frame Mirror
Glass Steam Shower
Bathtub
custom sink
recessed lighting
custom cabinets
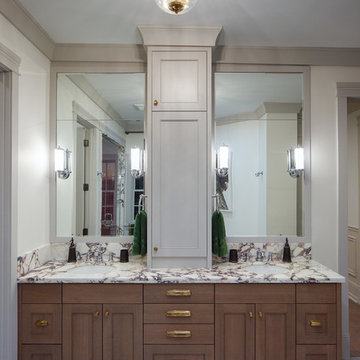
Jeremy Witteveen
Inspiration for a large timeless master red tile and ceramic tile ceramic tile and multicolored floor bathroom remodel in Chicago with furniture-like cabinets, brown cabinets, a one-piece toilet, white walls, an undermount sink, marble countertops, a hinged shower door and multicolored countertops
Inspiration for a large timeless master red tile and ceramic tile ceramic tile and multicolored floor bathroom remodel in Chicago with furniture-like cabinets, brown cabinets, a one-piece toilet, white walls, an undermount sink, marble countertops, a hinged shower door and multicolored countertops
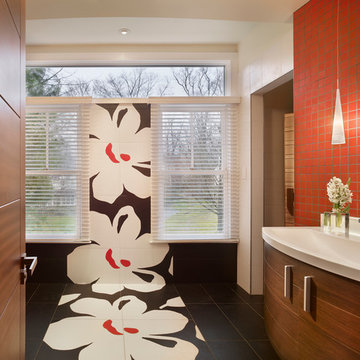
Watch our project videos with before and after pictures: www.larisamcshane.com/projects/
An outdated master bathroom was transformed into a visually interesting, revitalizing master spa with a large steam shower and an infrared sauna in a spacious room with natural light.
According to a unique style survey, which is a cornerstone in our design process, the client responded to striking primary colors. Creating a design concept from this idea, we used bold 4’x4’ flower tiles, which visually connect the floor and wall of the bathroom and accented the vanity and shower walls with red mosaic tile.
Our team also designed exotic solid sapelle wood doors, installed a glass towel warmer, a massaging thermostatic shower system, a steam unit, an in-wall tank water-saving toilet and radiant floors.
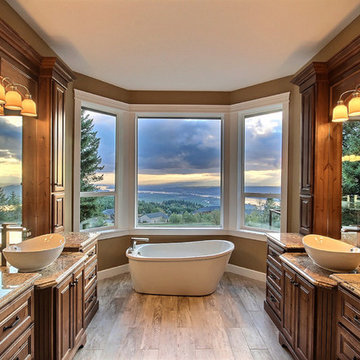
Paint by Sherwin Williams
Body Color - Mindful Grey - SW 7016
Trim Color - Dover White - SW 6385
Exposed Beams & Cabinetry Stain - Northwood Cabinets - Custom Umber Stain
Gas Fireplace by Heat & Glo
Fireplace Surround by Eldorado Stone
Stone Product Cliffstone in Manzanita
Flooring and Tile by Macadam Floor & Design
Floor Tile by Arizona Tile
Tile Product Club Porcelain Tile
Faucets and Shower-heads by Delta Faucet
Kitchen & Bathroom Sinks by Decolav
Slab Countertops by Wall to Wall Stone
Countertop Product : Typhoon Bordeaux Granite
Freestanding Bathtub by Maax Tubs Inc.
Tub Product Ariosa Freestanding Tub
Windows by Milgard Windows & Doors
Window Product Style Line® Series
Window Supplier Troyco - Window & Door
Lighting by Destination Lighting
Custom Cabinetry & Storage by Northwood Cabinets
Customized & Built by Cascade West Development
Photography by ExposioHDR Portland
Original Plans by Alan Mascord Design Associates
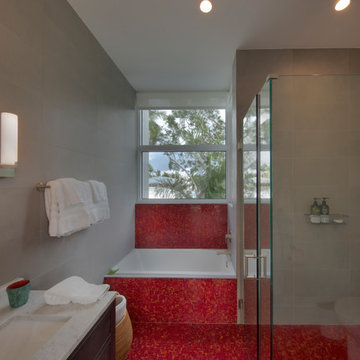
Gulf Building completed this two-story custom guest home and art studio in Fort Lauderdale, Florida. Featuring a contemporary, natural feel, this custom home with over 8,500 square feet contains four bedrooms, four baths,and a natural light art studio. This home is known to family and friends as “HATS” House Across the Street
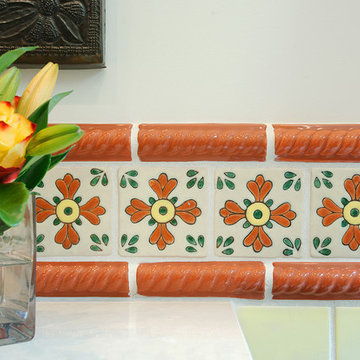
Example of a mid-sized tuscan 3/4 red tile and cement tile porcelain tile and beige floor bathroom design in Austin with recessed-panel cabinets, brown cabinets, a two-piece toilet, yellow walls, an undermount sink and quartz countertops
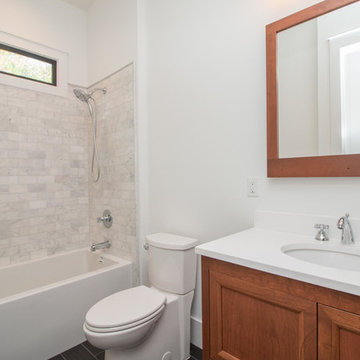
Bathroom - mid-sized red tile and ceramic tile ceramic tile and gray floor bathroom idea in Raleigh with furniture-like cabinets, brown cabinets, a two-piece toilet, white walls, an undermount sink and quartz countertops
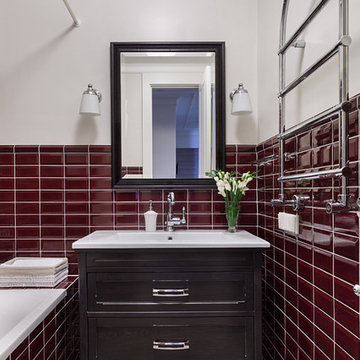
Inspiration for a contemporary master red tile multicolored floor bathroom remodel in Moscow with recessed-panel cabinets, brown cabinets, white walls and an integrated sink
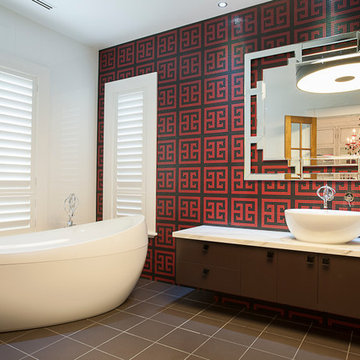
The organic shapes of bath and basin add to the allure of this space. This bath is made for soaking
Photo's Andrew Ashton
Example of a huge eclectic master red tile and glass tile porcelain tile bathroom design in Melbourne with a vessel sink, furniture-like cabinets, brown cabinets, marble countertops, a wall-mount toilet and multicolored walls
Example of a huge eclectic master red tile and glass tile porcelain tile bathroom design in Melbourne with a vessel sink, furniture-like cabinets, brown cabinets, marble countertops, a wall-mount toilet and multicolored walls
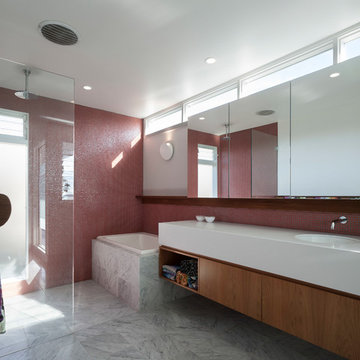
The bathroom has light streaming in from 3 sides, and a feeling of spaciousness in a small footprint. Dusky red mosaic tiles reference the use of pink elsewhere in the house.
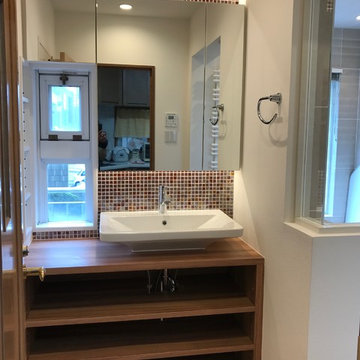
洗面所after
Red tile and glass tile vinyl floor and beige floor powder room photo in Other with open cabinets, brown cabinets, white walls and a vessel sink
Red tile and glass tile vinyl floor and beige floor powder room photo in Other with open cabinets, brown cabinets, white walls and a vessel sink
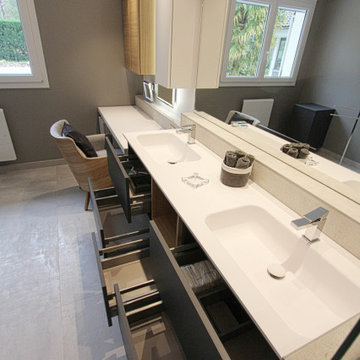
Salle de bain principale
un espace double vasque fabriqué en résine mate.
* En dessous des tiroirs en placage laque mat
* Une coiffeuse avec miroir led allumage à détection sensorielle
* Miroir grossissant à led
* Plateau en résine mat
* Une douche italienne
* wc suspendu
* Grand miroir sur mesure
* Carrelage effet béton incrustation de paillette scintillante.
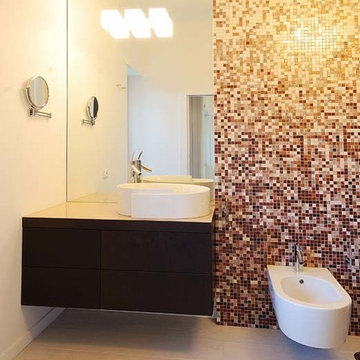
Example of a trendy master red tile and mosaic tile bathroom design in Rome with flat-panel cabinets, brown cabinets, a wall-mount toilet, a vessel sink and white walls
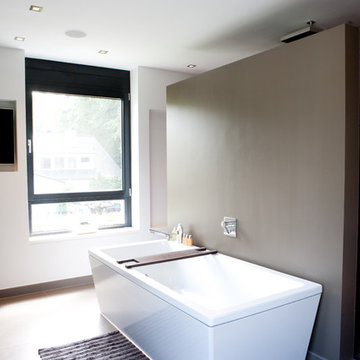
Dieses Badezimmer ist mit einem Smart TV ausgestattet, der in eine Nische eingelassen wurde. Mit den KEF Ci Deckenlautsprechern hat man in diesem Badezimmer nicht nur beim Zähne putzen sondern auch beim Entspannen in der Badewanne ein gutes Hörerlebnis.
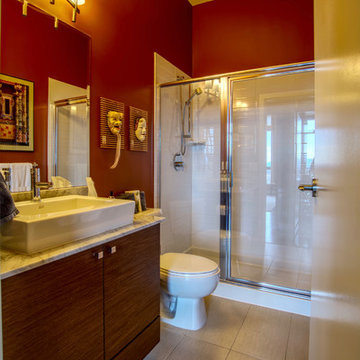
Mark Rohmann 604-805-0200 Photography
Double shower - small eclectic red tile and ceramic tile beige floor double shower idea in Vancouver with flat-panel cabinets, brown cabinets, a two-piece toilet, red walls, a vessel sink, quartz countertops, a hinged shower door and beige countertops
Double shower - small eclectic red tile and ceramic tile beige floor double shower idea in Vancouver with flat-panel cabinets, brown cabinets, a two-piece toilet, red walls, a vessel sink, quartz countertops, a hinged shower door and beige countertops
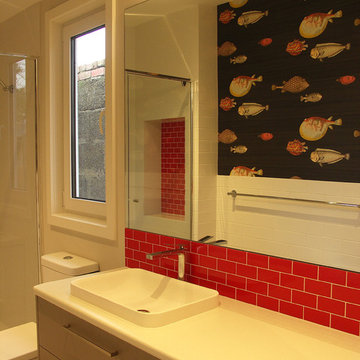
Example of a mid-sized minimalist red tile corner shower design in Other with flat-panel cabinets, brown cabinets, a two-piece toilet, white walls, a drop-in sink and a hinged shower door
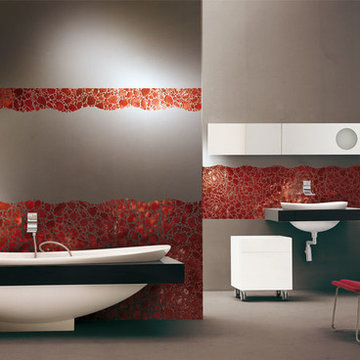
Huge trendy red tile and glass sheet concrete floor and gray floor powder room photo in Bologna with open cabinets, brown cabinets, gray walls, an integrated sink and wood countertops
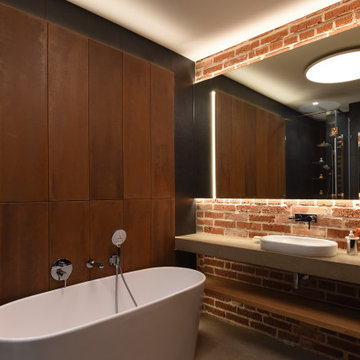
Автор проекта: Родион Праздников, архитектурное бюро MODUL-ab.
Фотограф: Илья Иванов
Плитка из старого кирпича BRICKTILES интегрирована в существующую отпескоструенную кирпичную кладку.
Red Tile Bath with Brown Cabinets Ideas
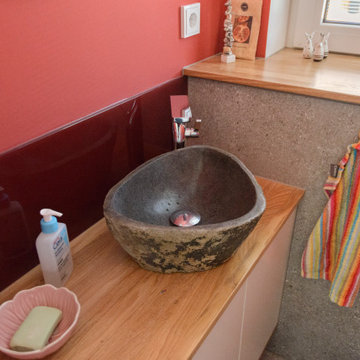
Dieser quadratische Bungalow ist ein K-MÄLEON Hybridhaus K-M und hat die Außenmaße 12 x 12 Meter. Wie gewohnt wurden Grundriss und Gestaltung vollkommen individuell vorgenommen. Durch das Atrium wird jeder Quadratmeter des innovativen Einfamilienhauses mit Licht durchflutet. Die quadratische Grundform der Glas-Dachspitze ermöglicht eine zu allen Seiten gleichmäßige Lichtverteilung. Die Besonderheiten bei diesem Projekt sind die Stringenz bei der Materialauswahl, der offene Wohn- und Essbereich, sowie der Mut zur Farbe bei der Einrichtung.
1







