Bath with Brown Cabinets Ideas
Refine by:
Budget
Sort by:Popular Today
1 - 20 of 196 photos
Item 1 of 3

Mid-sized mountain style 3/4 vinyl floor, gray floor, single-sink, shiplap ceiling and shiplap wall doorless shower photo in Detroit with furniture-like cabinets, brown cabinets, a one-piece toilet, white walls, a vessel sink, wood countertops, brown countertops and a built-in vanity

Huge transitional master beige tile and ceramic tile double-sink, wood-look tile floor, brown floor, exposed beam and shiplap wall bathroom photo in Milwaukee with shaker cabinets, brown cabinets, quartzite countertops, white countertops, a built-in vanity, white walls, a drop-in sink and a hinged shower door

Double vanity and free standing large soaking tub by Signature hardware
Bathroom - large coastal master black tile and porcelain tile shiplap wall, porcelain tile, black floor, double-sink and vaulted ceiling bathroom idea in Minneapolis with recessed-panel cabinets, brown cabinets, an undermount sink, quartz countertops, a hinged shower door, white countertops and a built-in vanity
Bathroom - large coastal master black tile and porcelain tile shiplap wall, porcelain tile, black floor, double-sink and vaulted ceiling bathroom idea in Minneapolis with recessed-panel cabinets, brown cabinets, an undermount sink, quartz countertops, a hinged shower door, white countertops and a built-in vanity

Light and Airy shiplap bathroom was the dream for this hard working couple. The goal was to totally re-create a space that was both beautiful, that made sense functionally and a place to remind the clients of their vacation time. A peaceful oasis. We knew we wanted to use tile that looks like shiplap. A cost effective way to create a timeless look. By cladding the entire tub shower wall it really looks more like real shiplap planked walls.
The center point of the room is the new window and two new rustic beams. Centered in the beams is the rustic chandelier.
Design by Signature Designs Kitchen Bath
Contractor ADR Design & Remodel
Photos by Gail Owens

Large primary bathroom walk in shower with large format sub way tile. Custom niche with gold accent tile and black grout. Kohler Purist shower system with multi function features featuring a rain head and hand held. Large seating bench and octagon black tile on shower pan floor.
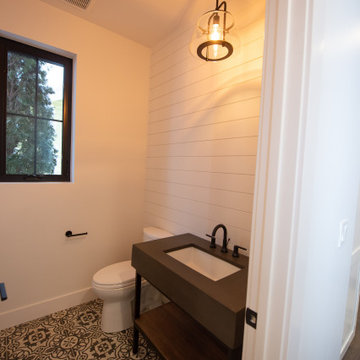
Bathroom - small country multicolored floor, single-sink and shiplap wall bathroom idea in Other with brown cabinets and a freestanding vanity
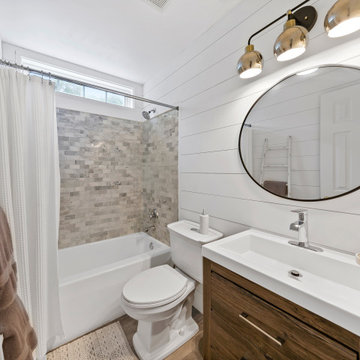
Guest Bathroom Renovation
Example of a small transitional medium tone wood floor, brown floor, single-sink and shiplap wall bathroom design in Other with flat-panel cabinets, brown cabinets, solid surface countertops, white countertops and a freestanding vanity
Example of a small transitional medium tone wood floor, brown floor, single-sink and shiplap wall bathroom design in Other with flat-panel cabinets, brown cabinets, solid surface countertops, white countertops and a freestanding vanity
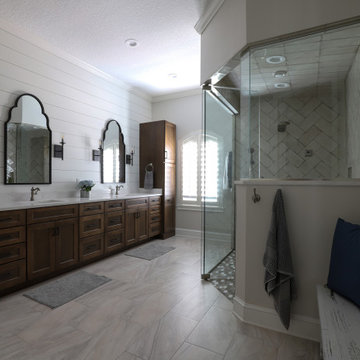
A large steam shower was the main request for this remodeled Master bath. By eliminating the corner tub and repositioning the vanities side by side these clients gained a soothing steam shower and a gracious amount of storage.
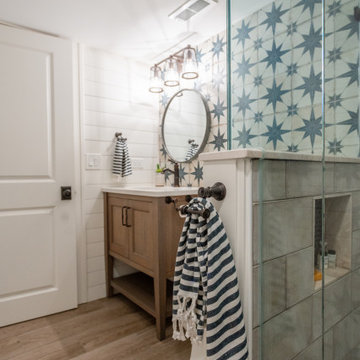
This basement bathroom was fully remodeled. The glass above the shower half wall allows light to flow thru the space. The accent star tile behind the vanity and flowing into the shower makes the space feel bigger. Custom shiplap wraps the room and hides the entrance to the basement crawl space.

Light and Airy shiplap bathroom was the dream for this hard working couple. The goal was to totally re-create a space that was both beautiful, that made sense functionally and a place to remind the clients of their vacation time. A peaceful oasis. We knew we wanted to use tile that looks like shiplap. A cost effective way to create a timeless look. By cladding the entire tub shower wall it really looks more like real shiplap planked walls.
The center point of the room is the new window and two new rustic beams. Centered in the beams is the rustic chandelier.
Design by Signature Designs Kitchen Bath
Contractor ADR Design & Remodel
Photos by Gail Owens
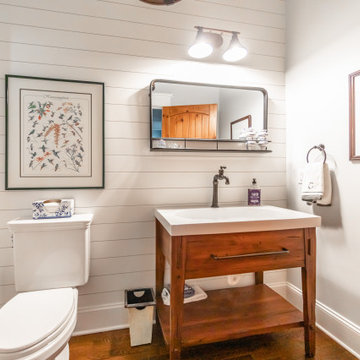
Modern Farmhouse bright and airy, powder bath with shiplap accent wall and unique, rustic features.
Bathroom - mid-sized farmhouse 3/4 medium tone wood floor, brown floor, double-sink and shiplap wall bathroom idea in Charlotte with open cabinets, brown cabinets, a one-piece toilet, white walls, a pedestal sink, quartz countertops, white countertops and a freestanding vanity
Bathroom - mid-sized farmhouse 3/4 medium tone wood floor, brown floor, double-sink and shiplap wall bathroom idea in Charlotte with open cabinets, brown cabinets, a one-piece toilet, white walls, a pedestal sink, quartz countertops, white countertops and a freestanding vanity

This project was a full remodel of a master bedroom and bathroom
Example of a mid-sized minimalist master blue tile and subway tile terrazzo floor, yellow floor, double-sink, shiplap ceiling and shiplap wall bathroom design in Los Angeles with open cabinets, brown cabinets, a one-piece toilet, white walls, a wall-mount sink and a floating vanity
Example of a mid-sized minimalist master blue tile and subway tile terrazzo floor, yellow floor, double-sink, shiplap ceiling and shiplap wall bathroom design in Los Angeles with open cabinets, brown cabinets, a one-piece toilet, white walls, a wall-mount sink and a floating vanity
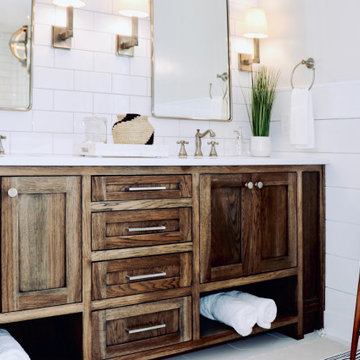
Feel like you are in a spa in this remodeled Zen Master Bathroom.
Example of a transitional master white tile and ceramic tile ceramic tile, white floor, double-sink and shiplap wall bathroom design in Indianapolis with shaker cabinets, brown cabinets, white walls, an undermount sink, quartzite countertops, a hinged shower door, white countertops and a built-in vanity
Example of a transitional master white tile and ceramic tile ceramic tile, white floor, double-sink and shiplap wall bathroom design in Indianapolis with shaker cabinets, brown cabinets, white walls, an undermount sink, quartzite countertops, a hinged shower door, white countertops and a built-in vanity
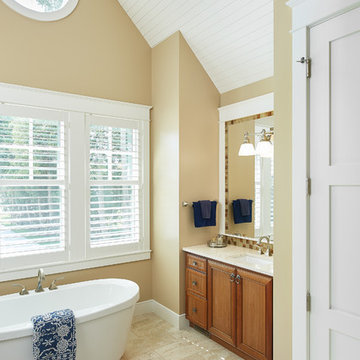
Master bathroom with vaulted ceilings, a round window, and shiplap
Photo by Ashley Avila Photography
Freestanding bathtub - traditional beige floor, vaulted ceiling and shiplap wall freestanding bathtub idea in Grand Rapids with brown cabinets, white walls, white countertops and a built-in vanity
Freestanding bathtub - traditional beige floor, vaulted ceiling and shiplap wall freestanding bathtub idea in Grand Rapids with brown cabinets, white walls, white countertops and a built-in vanity
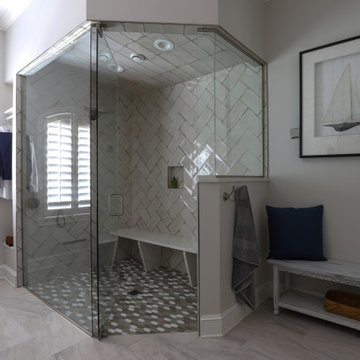
A large steam shower was the main request for this remodeled Master bath. By eliminating the corner tub and repositioning the vanities side by side these clients gained a soothing steam shower and a gracious amount of storage.
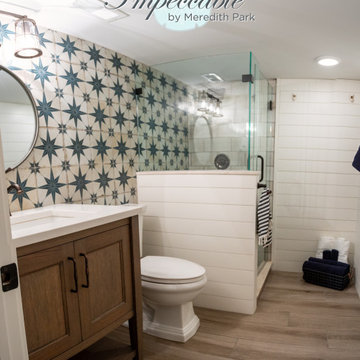
This basement bathroom was fully remodeled. The glass above the shower half wall allows light to flow thru the space. The accent star tile behind the vanity and flowing into the shower makes the space feel bigger. Custom shiplap wraps the room and hides the entrance to the basement crawl space.

We love this all-black and white tile shower with mosaic tile, white subway tile, and custom bathroom hardware plus a built-in shower bench.
Huge mountain style master multicolored tile and porcelain tile dark wood floor, multicolored floor, single-sink and shiplap wall bathroom photo in Phoenix with recessed-panel cabinets, brown cabinets, a one-piece toilet, white walls, an undermount sink, marble countertops, a hinged shower door, multicolored countertops and a floating vanity
Huge mountain style master multicolored tile and porcelain tile dark wood floor, multicolored floor, single-sink and shiplap wall bathroom photo in Phoenix with recessed-panel cabinets, brown cabinets, a one-piece toilet, white walls, an undermount sink, marble countertops, a hinged shower door, multicolored countertops and a floating vanity
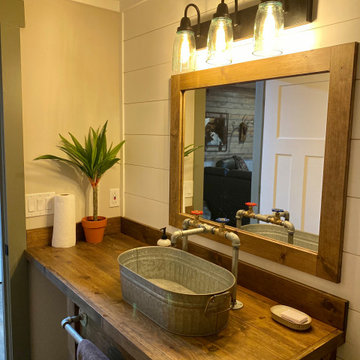
Galvanized vessel sink with matching galvanized faucet. custom built matching mirror.
Example of a mid-sized mountain style 3/4 vinyl floor, gray floor, single-sink, shiplap ceiling and shiplap wall doorless shower design in Detroit with furniture-like cabinets, brown cabinets, a one-piece toilet, white walls, a vessel sink, wood countertops, brown countertops and a built-in vanity
Example of a mid-sized mountain style 3/4 vinyl floor, gray floor, single-sink, shiplap ceiling and shiplap wall doorless shower design in Detroit with furniture-like cabinets, brown cabinets, a one-piece toilet, white walls, a vessel sink, wood countertops, brown countertops and a built-in vanity

Light and Airy shiplap bathroom was the dream for this hard working couple. The goal was to totally re-create a space that was both beautiful, that made sense functionally and a place to remind the clients of their vacation time. A peaceful oasis. We knew we wanted to use tile that looks like shiplap. A cost effective way to create a timeless look. By cladding the entire tub shower wall it really looks more like real shiplap planked walls.
The center point of the room is the new window and two new rustic beams. Centered in the beams is the rustic chandelier.
Design by Signature Designs Kitchen Bath
Contractor ADR Design & Remodel
Photos by Gail Owens
Bath with Brown Cabinets Ideas
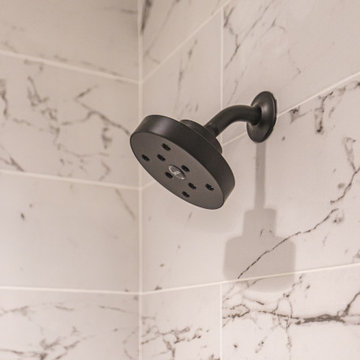
FineCraft Contractors, Inc.
Harrison Design
Example of a small minimalist master beige tile and porcelain tile slate floor, multicolored floor, single-sink, vaulted ceiling and shiplap wall bathroom design in DC Metro with furniture-like cabinets, brown cabinets, a two-piece toilet, beige walls, an undermount sink, quartzite countertops, a hinged shower door, black countertops and a freestanding vanity
Example of a small minimalist master beige tile and porcelain tile slate floor, multicolored floor, single-sink, vaulted ceiling and shiplap wall bathroom design in DC Metro with furniture-like cabinets, brown cabinets, a two-piece toilet, beige walls, an undermount sink, quartzite countertops, a hinged shower door, black countertops and a freestanding vanity
1







