Brown Bath with Brown Cabinets Ideas
Refine by:
Budget
Sort by:Popular Today
1 - 20 of 8,742 photos
Item 1 of 3
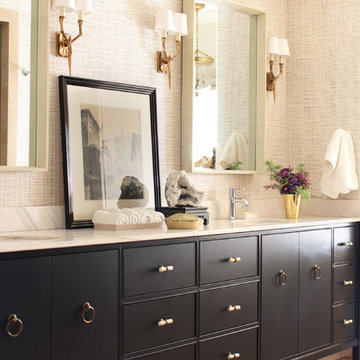
Bathroom - transitional master bathroom idea in Omaha with brown cabinets, an undermount sink and flat-panel cabinets
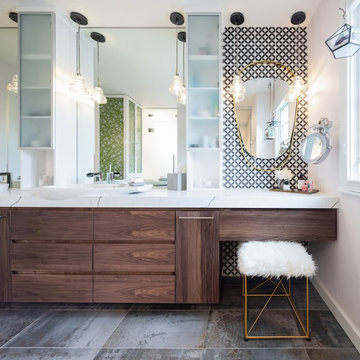
Every so often we get the unique opportunity to collaborate with another designer. This quirky and elegant master bath could not have been more fun to be a part of.
Meg Miller's incredibly cool vision for her clients' master bathroom was modern and bold, but refined, comfortable and inviting. The clients had specific needs for storage and the use of space, but didn't want anything to appear function-over-form. No amenities were overlooked: custom walnut cabinetry, heated floors, a digitally controlled shower and steam shower, and an all glass water-closet.

Ryan Garvin Photography, Robeson Design
Bathroom - mid-sized transitional master gray tile and marble tile porcelain tile and gray floor bathroom idea in Denver with brown cabinets, a two-piece toilet, gray walls, an undermount sink, quartzite countertops, a hinged shower door and recessed-panel cabinets
Bathroom - mid-sized transitional master gray tile and marble tile porcelain tile and gray floor bathroom idea in Denver with brown cabinets, a two-piece toilet, gray walls, an undermount sink, quartzite countertops, a hinged shower door and recessed-panel cabinets
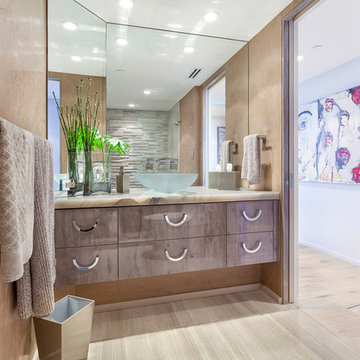
Master Bathroom
Example of a mid-sized trendy master gray tile and stone tile porcelain tile and beige floor alcove shower design in Miami with flat-panel cabinets, brown cabinets, a one-piece toilet, brown walls, an undermount sink, onyx countertops, a hinged shower door and beige countertops
Example of a mid-sized trendy master gray tile and stone tile porcelain tile and beige floor alcove shower design in Miami with flat-panel cabinets, brown cabinets, a one-piece toilet, brown walls, an undermount sink, onyx countertops, a hinged shower door and beige countertops

Mid-sized mountain style 3/4 vinyl floor, gray floor, single-sink, shiplap ceiling and shiplap wall doorless shower photo in Detroit with furniture-like cabinets, brown cabinets, a one-piece toilet, white walls, a vessel sink, wood countertops, brown countertops and a built-in vanity

Bathroom - small modern 3/4 green tile and glass tile ceramic tile and black floor bathroom idea in New York with flat-panel cabinets, brown cabinets, a one-piece toilet, gray walls, a drop-in sink and quartzite countertops

Small danish master white tile and subway tile ceramic tile, black floor and double-sink alcove shower photo in Tampa with flat-panel cabinets, brown cabinets, a one-piece toilet, white walls, a vessel sink, quartz countertops, a hinged shower door, white countertops and a niche

seattle home tours
Bathroom - mid-sized 1950s master ceramic tile and gray tile porcelain tile and gray floor bathroom idea in Seattle with flat-panel cabinets, brown cabinets, a two-piece toilet, gray walls, an undermount sink, quartz countertops and white countertops
Bathroom - mid-sized 1950s master ceramic tile and gray tile porcelain tile and gray floor bathroom idea in Seattle with flat-panel cabinets, brown cabinets, a two-piece toilet, gray walls, an undermount sink, quartz countertops and white countertops
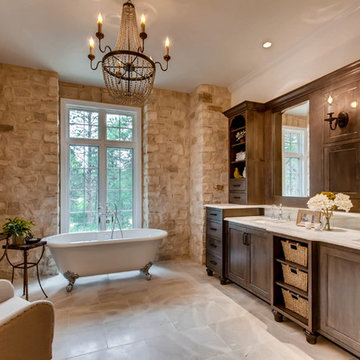
Claw-foot bathtub - mediterranean master white floor claw-foot bathtub idea in Denver with shaker cabinets, brown cabinets and an undermount sink

After reviving their kitchen, this couple was ready to tackle the master bathroom by getting rid of some Venetian plaster and a built in tub, removing fur downs and a bulky shower surround, and just making the entire space feel lighter, brighter, and bringing into a more mid-century style space.
The cabinet is a freestanding furniture piece that we allowed the homeowner to purchase themselves to save a little bit on cost, and it came with prefabricated with a counter and undermount sinks. We installed 2 floating shelves in walnut above the commode to match the vanity piece.
The faucets are Hansgrohe Talis S widespread in chrome, and the tub filler is from the same collection. The shower control, also from Hansgrohe, is the Ecostat S Pressure Balance with a Croma SAM Set Plus shower head set.
The gorgeous freestanding soaking tub if from Jason - the Forma collection. The commode is a Toto Drake II two-piece, elongated.
Tile was really fun to play with in this space so there is a pretty good mix. The floor tile is from Daltile in their Fabric Art Modern Textile in white. We kept is fairly simple on the vanity back wall, shower walls and tub surround walls with an Interceramic IC Brites White in their wall tile collection. A 1" hex on the shower floor is from Daltile - the Keystones collection. The accent tiles were very fun to choose and we settled on Daltile Natural Hues - Paprika in the shower, and Jade by the tub.
The wall color was updated to a neutral Gray Screen from Sherwin Williams, with Extra White as the ceiling color.

Master Bathroom remodel in North Fork vacation house. The marble tile floor flows straight through to the shower eliminating the need for a curb. A stationary glass panel keeps the water in and eliminates the need for a door. Glass tile on the walls compliments the marble on the floor while maintaining the modern feel of the space.

Jacuzzis were popular when this two-story 4-bedroom home was built in 1983. The owner was an architect who helped design this handicapped-accessible home with beautiful backyard views. But it was time for a master bath update. There were already beautiful skylights and big windows, but the shower was cramped and the Jacuzzi with its raised floor just wasn’t working.
The project began with the removal of the Jacuzzi, the raised floor, and all the associated plumbing. Next, the old shower, vanity, and everything else was stripped right down to the studs.
The before-during-after photos show how a deep built-in cabinet was created by “borrowing” some space from the master bedroom. A wide glass pocket door is installed in the adjacent wall.
Without the Jacuzzi this space has become a large, bright, warm place for long baths. Tall ceilings and skylights make this room big and bright. The floor features 12” x 24” stone tile and in-floor heating, with complimentary 2” X 2” tiles for the shower.
The white free-standing tub looks great with polished chrome floor-mounted tub filler and hand shower. With several live plants, this room is often used as a comfortable space for relaxing soaks on cold winter days. (Photos taken on Dec. 22)
On the other side of the room is a large walk-in shower. Additional shower space was gained by removing a built-in cabinet and relocating the plumbing. Glass doors and panels enclose the new shower, and white subway wall tile is the perfect choice.
But the bath’s centerpiece could arguably be the beautifully crafted vanity. Solid walnut doors and drawers are constructed so that the grain matches and flows, like a work of art or piece of furniture.
The vanity is finished with a white quartz countertop and two under-mounted sinks with polished chrome fixtures. Two big mirrors with three tall warm-colored lights make this both a functional and beautiful room.
The result is amazing. A great combination of good ideas and thoughtful construction.

Our clients wished for a larger main bathroom with more light and storage. We expanded the footprint and used light colored marble tile, countertops and paint colors to give the room a brighter feel and added a cherry wood vanity to warm up the space. The matt black finish of the glass shower panels and the mirrors allows for top billing in this design and gives it a more modern feel.

Ensuite bathroom with freestanding tub, medium-light wood cabinetry with black matte hardware and appliances, white counter tops, black matte metal twin mirrors and twin pendants.

This stunning master bathroom features a walk-in shower with mosaic wall tile and a built-in shower bench, custom brass bathroom hardware and marble floors, which we can't get enough of!

This beautiful custom spa like bathroom features a glass surround shower with rain shower and private sauna, granite counter tops with floating vanity and travertine stone floors.
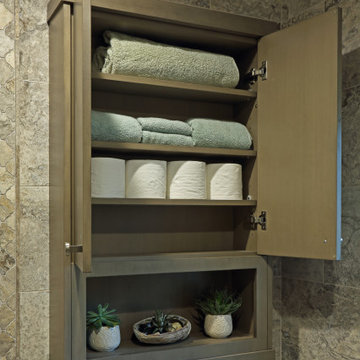
European-inspired compact bathroom, high rain glass window and spray foam insulation, travertine tile, wall-mounted towel warmer radiator, folding-frameless-two-thirds glass tub enclosure, digital shower controls, articulating showerhead, custom configured vanity, heated floor, feature-laden medicine cabinet and semi-recessed cabinet over the stool.

A full Corian shower in bright white ensures that this small bathroom will never feel cramped. A recessed niche with back-lighting is a fun way to add an accent detail within the shower. The niche lighting can also act as a night light for guests that are sleeping in the main basement space.
Photos by Spacecrafting Photography

This Australian-inspired new construction was a successful collaboration between homeowner, architect, designer and builder. The home features a Henrybuilt kitchen, butler's pantry, private home office, guest suite, master suite, entry foyer with concealed entrances to the powder bathroom and coat closet, hidden play loft, and full front and back landscaping with swimming pool and pool house/ADU.
Brown Bath with Brown Cabinets Ideas

Mid-sized country medium tone wood floor bathroom photo in Charleston with an undermount sink, recessed-panel cabinets, gray walls, marble countertops and brown cabinets
1







