Bath Ideas
Refine by:
Budget
Sort by:Popular Today
1101 - 1120 of 152,751 photos

Corey Gaffer Photography
Example of a transitional master white tile and porcelain tile porcelain tile bathroom design in Minneapolis with flat-panel cabinets, gray cabinets, white walls, an undermount sink and marble countertops
Example of a transitional master white tile and porcelain tile porcelain tile bathroom design in Minneapolis with flat-panel cabinets, gray cabinets, white walls, an undermount sink and marble countertops

Example of a large trendy master black tile, brown tile and stone tile slate floor and brown floor bathroom design in Cincinnati with flat-panel cabinets, dark wood cabinets, white walls, a vessel sink, granite countertops and a hinged shower door

Large trendy master gray tile and cement tile bathroom photo in Boston with a vessel sink, flat-panel cabinets, light wood cabinets, gray walls, wood countertops and beige countertops
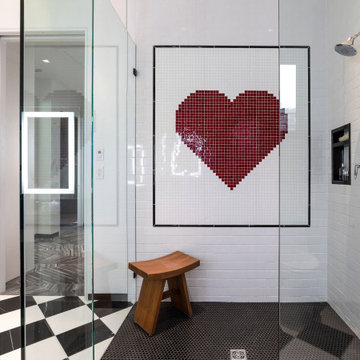
Bathroom pixel tile wall art.
ULFBUILT pays close attention to detail so that they can make your dream home into a reality.
Inspiration for a large contemporary master black tile, red tile, white tile and ceramic tile ceramic tile, white floor and single-sink bathroom remodel in Denver with shaker cabinets, white cabinets, a one-piece toilet, white walls, granite countertops, black countertops, a built-in vanity and an undermount sink
Inspiration for a large contemporary master black tile, red tile, white tile and ceramic tile ceramic tile, white floor and single-sink bathroom remodel in Denver with shaker cabinets, white cabinets, a one-piece toilet, white walls, granite countertops, black countertops, a built-in vanity and an undermount sink

Talk about your small spaces. In this case we had to squeeze a full bath into a powder room-sized room of only 5’ x 7’. The ceiling height also comes into play sloping downward from 90” to 71” under the roof of a second floor dormer in this Cape-style home.
We stripped the room bare and scrutinized how we could minimize the visual impact of each necessary bathroom utility. The bathroom was transitioning along with its occupant from young boy to teenager. The existing bathtub and shower curtain by far took up the most visual space within the room. Eliminating the tub and introducing a curbless shower with sliding glass shower doors greatly enlarged the room. Now that the floor seamlessly flows through out the room it magically feels larger. We further enhanced this concept with a floating vanity. Although a bit smaller than before, it along with the new wall-mounted medicine cabinet sufficiently handles all storage needs. We chose a comfort height toilet with a short tank so that we could extend the wood countertop completely across the sink wall. The longer countertop creates opportunity for decorative effects while creating the illusion of a larger space. Floating shelves to the right of the vanity house more nooks for storage and hide a pop-out electrical outlet.
The clefted slate target wall in the shower sets up the modern yet rustic aesthetic of this bathroom, further enhanced by a chipped high gloss stone floor and wire brushed wood countertop. I think it is the style and placement of the wall sconces (rated for wet environments) that really make this space unique. White ceiling tile keeps the shower area functional while allowing us to extend the white along the rest of the ceiling and partially down the sink wall – again a room-expanding trick.
This is a small room that makes a big splash!

Bathroom featuring black honeycomb floor tile with white grout and white subway tile with black grout for shower walls. Accented by black bathroom fixtures and a wood floating vanity.

Inspiration for a small transitional master black tile and subway tile mosaic tile floor and white floor bathroom remodel in New York with flat-panel cabinets, black cabinets, a two-piece toilet, black walls, an undermount sink, marble countertops, a hinged shower door and white countertops

Black and white bathroom with double sink vanity and industrial light fixtures.
Inspiration for a mid-sized modern ceramic tile, black floor and double-sink bathroom remodel in Los Angeles with shaker cabinets, white cabinets, white walls, a drop-in sink, quartz countertops, a hinged shower door, white countertops and a freestanding vanity
Inspiration for a mid-sized modern ceramic tile, black floor and double-sink bathroom remodel in Los Angeles with shaker cabinets, white cabinets, white walls, a drop-in sink, quartz countertops, a hinged shower door, white countertops and a freestanding vanity
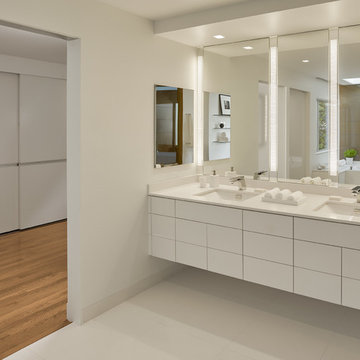
ASID Design Excellence First Place Residential – Kitchen and Bathroom: Michael Merrill Design Studio was approached three years ago by the homeowner to redesign her kitchen. Although she was dissatisfied with some aspects of her home, she still loved it dearly. As we discovered her passion for design, we began to rework her entire home--room by room, top to bottom.

After renovating their neutrally styled master bath Gardner/Fox helped their clients create this farmhouse-inspired master bathroom, with subtle modern undertones. The original room was dominated by a seldom-used soaking tub and shower stall. Now, the master bathroom includes a glass-enclosed shower, custom walnut double vanity, make-up vanity, linen storage, and a private toilet room.

Custom white oak shiplap wall paneling to the ceiling give the vanity a natural and modern presence.. The large trough style sink in purple onyx highlights the beauty of the stone. With Niche Modern pendant lights and Vola wall mounted plumbing.
Photography by Meredith Heuer

The "Dream of the '90s" was alive in this industrial loft condo before Neil Kelly Portland Design Consultant Erika Altenhofen got her hands on it. No new roof penetrations could be made, so we were tasked with updating the current footprint. Erika filled the niche with much needed storage provisions, like a shelf and cabinet. The shower tile will replaced with stunning blue "Billie Ombre" tile by Artistic Tile. An impressive marble slab was laid on a fresh navy blue vanity, white oval mirrors and fitting industrial sconce lighting rounds out the remodeled space.

Bathroom - large transitional master gray tile and marble tile ceramic tile, multicolored floor and double-sink bathroom idea in Orange County with flat-panel cabinets, light wood cabinets, a one-piece toilet, white walls, an undermount sink, marble countertops, a hinged shower door, gray countertops and a floating vanity
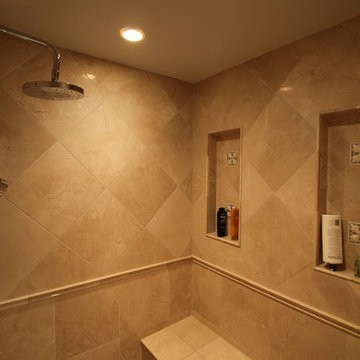
Example of a mid-sized classic master beige tile and stone tile marble floor bathroom design in DC Metro with an undermount sink, raised-panel cabinets, light wood cabinets, granite countertops, a two-piece toilet and gray walls
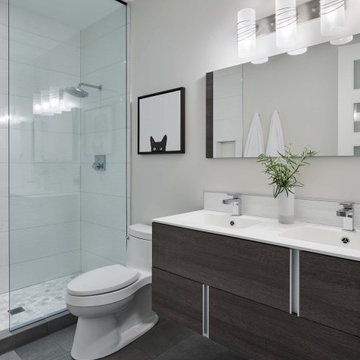
Bathroom - mid-sized contemporary gray tile and porcelain tile concrete floor and gray floor bathroom idea in Denver with flat-panel cabinets, dark wood cabinets, a two-piece toilet, gray walls, an integrated sink, solid surface countertops and white countertops
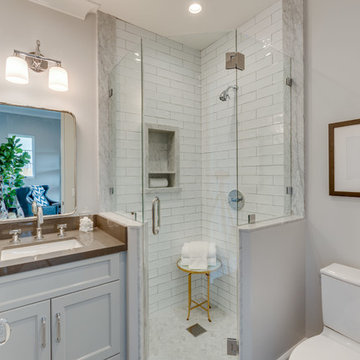
Inspiration for a small transitional 3/4 white tile alcove shower remodel in Los Angeles with recessed-panel cabinets, white cabinets, white walls, an undermount sink, a hinged shower door and brown countertops

A stunning minimal primary bathroom features marble herringbone shower tiles, hexagon mosaic floor tiles, and niche. We removed the bathtub to make the shower area larger. Also features a modern floating toilet, floating quartz shower bench, and custom white oak shaker vanity with a stacked quartz countertop. It feels perfectly curated with a mix of matte black and brass metals. The simplicity of the bathroom is balanced out with the patterned marble floors.
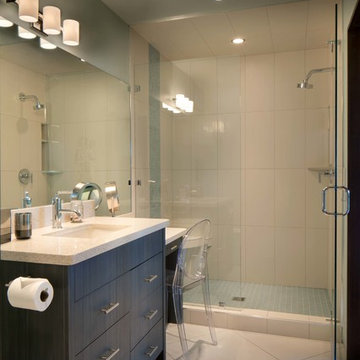
Gibeon Photography
Inspiration for a large modern master white tile light wood floor alcove shower remodel in Other with a vessel sink, medium tone wood cabinets, granite countertops, a wall-mount toilet and gray walls
Inspiration for a large modern master white tile light wood floor alcove shower remodel in Other with a vessel sink, medium tone wood cabinets, granite countertops, a wall-mount toilet and gray walls
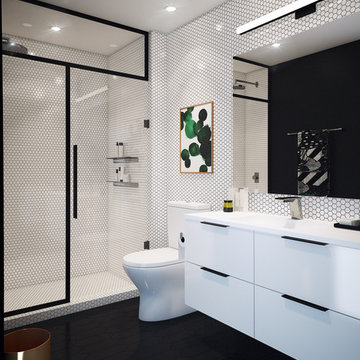
Inspiration for a contemporary 3/4 white tile black floor alcove shower remodel in New York with flat-panel cabinets, white cabinets, a two-piece toilet, an integrated sink, a hinged shower door and white countertops
Bath Ideas
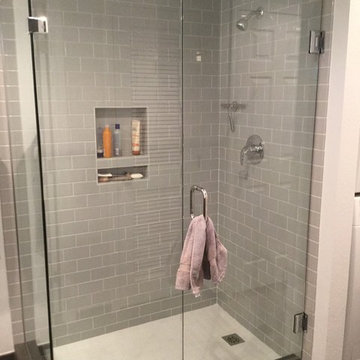
Alcove shower - mid-sized contemporary 3/4 gray tile and subway tile porcelain tile and gray floor alcove shower idea in Seattle with red walls and a hinged shower door
56







