Bath Ideas
Refine by:
Budget
Sort by:Popular Today
781 - 800 of 71,370 photos
Item 1 of 3
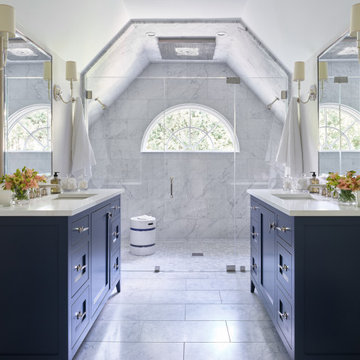
Master Bathroom, Chestnut Hill, MA
Large transitional master white tile and marble tile marble floor, gray floor, single-sink and vaulted ceiling bathroom photo in Boston with shaker cabinets, blue cabinets, gray walls, an undermount sink, quartz countertops, a hinged shower door, white countertops and a freestanding vanity
Large transitional master white tile and marble tile marble floor, gray floor, single-sink and vaulted ceiling bathroom photo in Boston with shaker cabinets, blue cabinets, gray walls, an undermount sink, quartz countertops, a hinged shower door, white countertops and a freestanding vanity

Large trendy master marble floor and white floor bathroom photo in San Francisco with an undermount sink, white walls, a hinged shower door, gray cabinets, marble countertops and recessed-panel cabinets
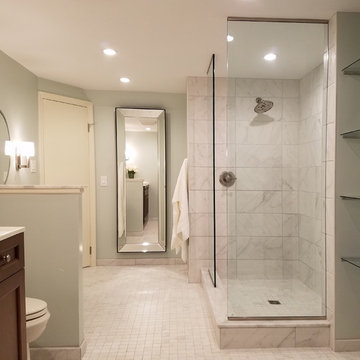
Hudson Valley Design
Inspiration for a mid-sized transitional 3/4 gray tile marble floor and gray floor bathroom remodel in New York with recessed-panel cabinets, dark wood cabinets, gray walls, quartz countertops and white countertops
Inspiration for a mid-sized transitional 3/4 gray tile marble floor and gray floor bathroom remodel in New York with recessed-panel cabinets, dark wood cabinets, gray walls, quartz countertops and white countertops
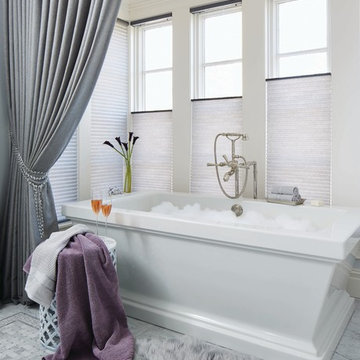
Bottom up top down cellular shades with custom drapery for privacy.
Freestanding bathtub - large contemporary master marble floor freestanding bathtub idea in Miami with white walls
Freestanding bathtub - large contemporary master marble floor freestanding bathtub idea in Miami with white walls

Brendon Pinola
Example of a mid-sized farmhouse master gray tile, white tile and marble tile marble floor and white floor bathroom design in Birmingham with white cabinets, a two-piece toilet, white walls, a pedestal sink, marble countertops, a hinged shower door and white countertops
Example of a mid-sized farmhouse master gray tile, white tile and marble tile marble floor and white floor bathroom design in Birmingham with white cabinets, a two-piece toilet, white walls, a pedestal sink, marble countertops, a hinged shower door and white countertops

Furniture inspired dual vanities flank the most spectacular soaker tub in the center of the sight lines in this beautiful space. Erin for Visual Comfort lighting and elaborate Venetian mirrors uplevel the sparkle in a breathtaking room.

Rising amidst the grand homes of North Howe Street, this stately house has more than 6,600 SF. In total, the home has seven bedrooms, six full bathrooms and three powder rooms. Designed with an extra-wide floor plan (21'-2"), achieved through side-yard relief, and an attached garage achieved through rear-yard relief, it is a truly unique home in a truly stunning environment.
The centerpiece of the home is its dramatic, 11-foot-diameter circular stair that ascends four floors from the lower level to the roof decks where panoramic windows (and views) infuse the staircase and lower levels with natural light. Public areas include classically-proportioned living and dining rooms, designed in an open-plan concept with architectural distinction enabling them to function individually. A gourmet, eat-in kitchen opens to the home's great room and rear gardens and is connected via its own staircase to the lower level family room, mud room and attached 2-1/2 car, heated garage.
The second floor is a dedicated master floor, accessed by the main stair or the home's elevator. Features include a groin-vaulted ceiling; attached sun-room; private balcony; lavishly appointed master bath; tremendous closet space, including a 120 SF walk-in closet, and; an en-suite office. Four family bedrooms and three bathrooms are located on the third floor.
This home was sold early in its construction process.
Nathan Kirkman
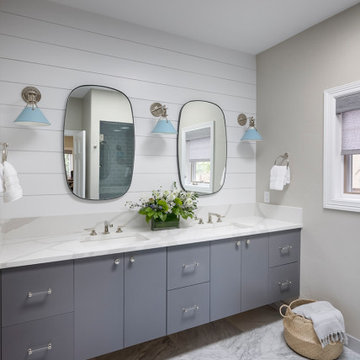
Example of a large cottage master white tile and marble tile marble floor, white floor, double-sink and shiplap wall bathroom design in Denver with flat-panel cabinets, gray cabinets, white walls, an undermount sink, quartz countertops, a hinged shower door, white countertops and a floating vanity

Art: Art House Charlotte
Photography: Meagan Larsen
Featured Article: https://www.houzz.com/magazine/a-designer-tests-ideas-in-her-own-38-square-foot-bathroom-stsetivw-vs~116189786
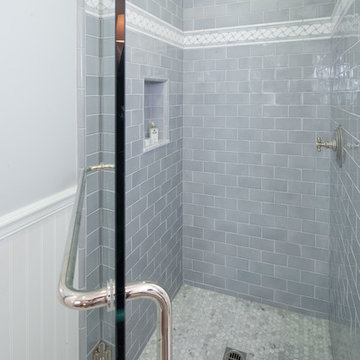
photo by Holly Lepere
Alcove shower - small traditional 3/4 subway tile marble floor alcove shower idea in Los Angeles with a two-piece toilet, gray walls, an undermount sink, marble countertops, recessed-panel cabinets and white cabinets
Alcove shower - small traditional 3/4 subway tile marble floor alcove shower idea in Los Angeles with a two-piece toilet, gray walls, an undermount sink, marble countertops, recessed-panel cabinets and white cabinets
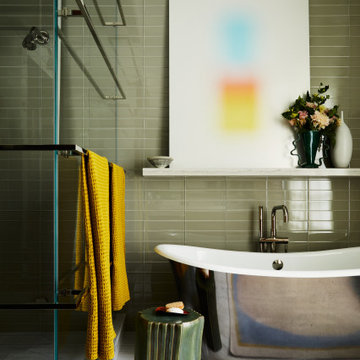
Key decor elements include:
Side table: Floris Wubben Pressed stool from The Future Perfect
Towels: Simple Waffle towels by Hawkins New York
Rug: Eclipse by Kelly Behun from The Rug Company
Art: Untitled (Salvation) by Mitch Paster
Dark Green Vase: Stretch vase by Morgan Peck
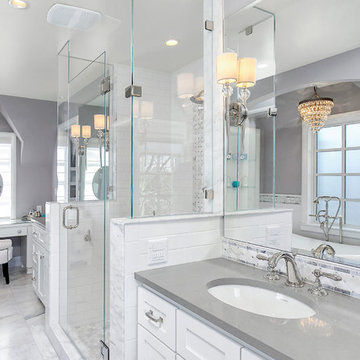
Andrew Webb, Clarity Northwest
Mid-sized elegant master white tile, gray tile and subway tile marble floor and gray floor bathroom photo in Phoenix with an undermount sink, shaker cabinets, white cabinets, gray walls, quartz countertops and gray countertops
Mid-sized elegant master white tile, gray tile and subway tile marble floor and gray floor bathroom photo in Phoenix with an undermount sink, shaker cabinets, white cabinets, gray walls, quartz countertops and gray countertops

The beautiful, old barn on this Topsfield estate was at risk of being demolished. Before approaching Mathew Cummings, the homeowner had met with several architects about the structure, and they had all told her that it needed to be torn down. Thankfully, for the sake of the barn and the owner, Cummings Architects has a long and distinguished history of preserving some of the oldest timber framed homes and barns in the U.S.
Once the homeowner realized that the barn was not only salvageable, but could be transformed into a new living space that was as utilitarian as it was stunning, the design ideas began flowing fast. In the end, the design came together in a way that met all the family’s needs with all the warmth and style you’d expect in such a venerable, old building.
On the ground level of this 200-year old structure, a garage offers ample room for three cars, including one loaded up with kids and groceries. Just off the garage is the mudroom – a large but quaint space with an exposed wood ceiling, custom-built seat with period detailing, and a powder room. The vanity in the powder room features a vanity that was built using salvaged wood and reclaimed bluestone sourced right on the property.
Original, exposed timbers frame an expansive, two-story family room that leads, through classic French doors, to a new deck adjacent to the large, open backyard. On the second floor, salvaged barn doors lead to the master suite which features a bright bedroom and bath as well as a custom walk-in closet with his and hers areas separated by a black walnut island. In the master bath, hand-beaded boards surround a claw-foot tub, the perfect place to relax after a long day.
In addition, the newly restored and renovated barn features a mid-level exercise studio and a children’s playroom that connects to the main house.
From a derelict relic that was slated for demolition to a warmly inviting and beautifully utilitarian living space, this barn has undergone an almost magical transformation to become a beautiful addition and asset to this stately home.
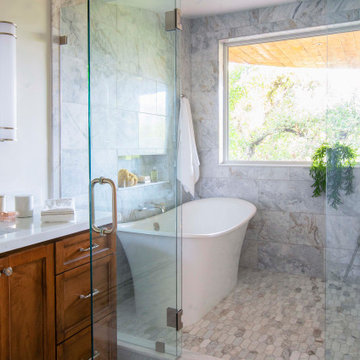
Example of a large transitional master gray tile and marble tile marble floor and gray floor bathroom design in Los Angeles with white walls, an undermount sink, marble countertops, a hinged shower door, white countertops, a niche, a built-in vanity, recessed-panel cabinets and medium tone wood cabinets
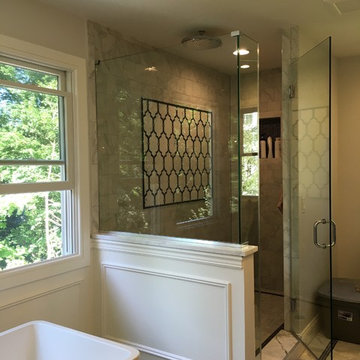
http://www.usframelessglassshowerdoor.com/
Inspiration for a mid-sized timeless master beige tile, black tile, brown tile and porcelain tile marble floor bathroom remodel in Newark with a one-piece toilet and beige walls
Inspiration for a mid-sized timeless master beige tile, black tile, brown tile and porcelain tile marble floor bathroom remodel in Newark with a one-piece toilet and beige walls
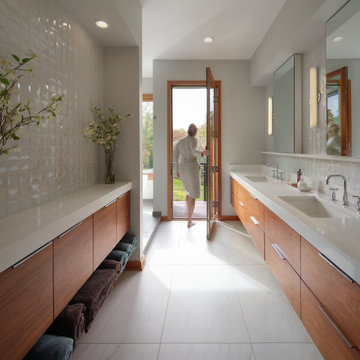
Inspiration for a large contemporary master white tile and ceramic tile marble floor, white floor and double-sink freestanding bathtub remodel in Other with flat-panel cabinets, brown cabinets, gray walls, an undermount sink, quartz countertops, white countertops and a floating vanity

Frank de Biasi Interiors
Example of a large mountain style master beige tile and marble tile marble floor bathroom design in Denver with an undermount sink, open cabinets, marble countertops and beige walls
Example of a large mountain style master beige tile and marble tile marble floor bathroom design in Denver with an undermount sink, open cabinets, marble countertops and beige walls
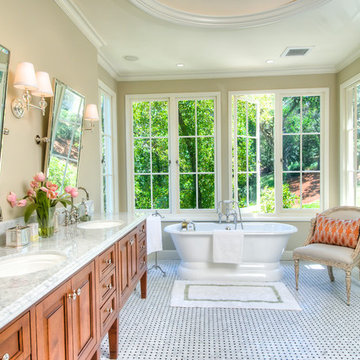
Inspiration for a large timeless master marble floor freestanding bathtub remodel in San Francisco with an undermount sink, beige walls, raised-panel cabinets and medium tone wood cabinets
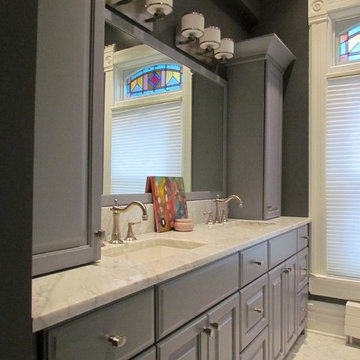
Example of a mid-sized classic master white tile and stone tile marble floor bathroom design in Chicago with an undermount sink, furniture-like cabinets, gray cabinets and gray walls
Bath Ideas
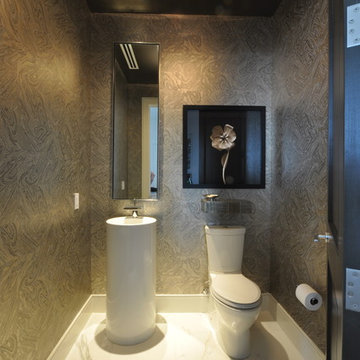
GraysonHarris Interiors + Design, LLC
Powder room - small contemporary marble floor powder room idea in Atlanta with a pedestal sink, a one-piece toilet and gray walls
Powder room - small contemporary marble floor powder room idea in Atlanta with a pedestal sink, a one-piece toilet and gray walls
40







