Bath Ideas
Refine by:
Budget
Sort by:Popular Today
621 - 640 of 75,739 photos
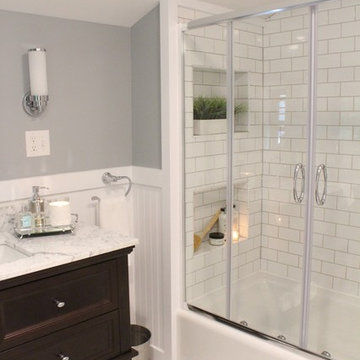
Mid-sized elegant master white tile and subway tile marble floor bathroom photo in Burlington with dark wood cabinets, a two-piece toilet, gray walls, an undermount sink and marble countertops
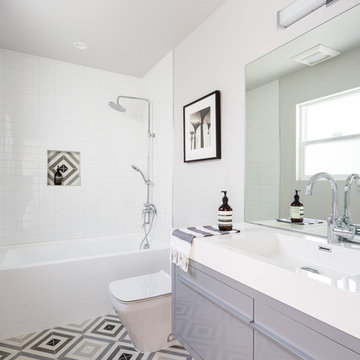
Gillian Walsworth Photography
Mid-sized trendy multicolored tile, white tile and cement tile multicolored floor and cement tile floor bathroom photo in San Francisco with flat-panel cabinets, gray cabinets, white walls and an integrated sink
Mid-sized trendy multicolored tile, white tile and cement tile multicolored floor and cement tile floor bathroom photo in San Francisco with flat-panel cabinets, gray cabinets, white walls and an integrated sink
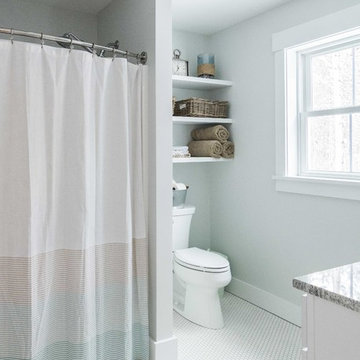
Rustic and modern design elements complement one another in this 2,480 sq. ft. three bedroom, two and a half bath custom modern farmhouse. Abundant natural light and face nailed wide plank white pine floors carry throughout the entire home along with plenty of built-in storage, a stunning white kitchen, and cozy brick fireplace.
Photos by Tessa Manning

Bright and airy all-white bathroom with his and hers sinks.
Example of a large transitional kids' medium tone wood floor, brown floor and double-sink bathroom design in Seattle with recessed-panel cabinets, white cabinets, a one-piece toilet, white walls, an undermount sink, white countertops and a built-in vanity
Example of a large transitional kids' medium tone wood floor, brown floor and double-sink bathroom design in Seattle with recessed-panel cabinets, white cabinets, a one-piece toilet, white walls, an undermount sink, white countertops and a built-in vanity

Todd Wright
Small eclectic pink tile and ceramic tile ceramic tile bathroom photo in Other with an undermount sink, gray cabinets, granite countertops and gray walls
Small eclectic pink tile and ceramic tile ceramic tile bathroom photo in Other with an undermount sink, gray cabinets, granite countertops and gray walls
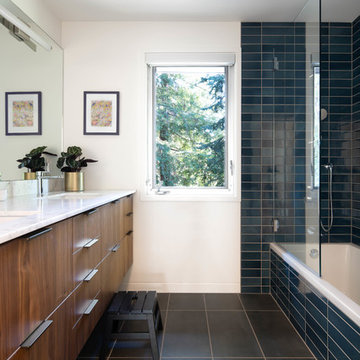
1950s blue tile black floor bathroom photo in San Francisco with flat-panel cabinets, medium tone wood cabinets, white walls, an undermount sink and white countertops
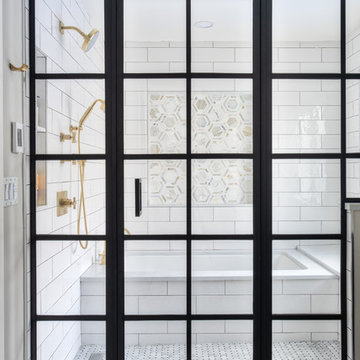
Metropolis Series from Glasscrafters Inc. encloses the large wet room in this master bathroom. The black windowpane enclosure highlights the black in the basket weave floor and the black vanity.
Photos by Chris Veith.
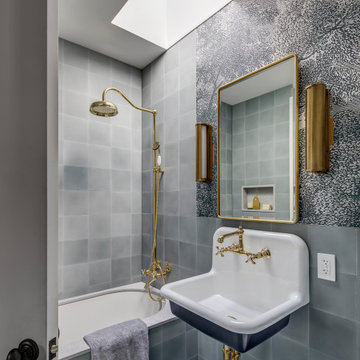
Inspiration for a transitional cement tile floor, single-sink and wallpaper bathroom remodel in New York with an undermount sink and multicolored walls
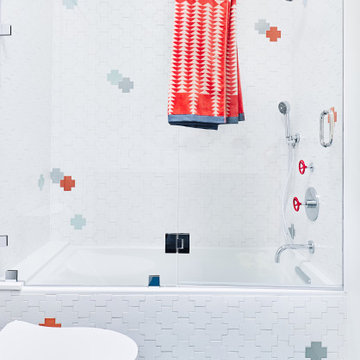
Colin Price Photography
Example of a mid-sized eclectic kids' blue tile and ceramic tile ceramic tile, blue floor and single-sink bathroom design in San Francisco with shaker cabinets, gray cabinets, white walls, a trough sink, quartz countertops, a hinged shower door, white countertops and a built-in vanity
Example of a mid-sized eclectic kids' blue tile and ceramic tile ceramic tile, blue floor and single-sink bathroom design in San Francisco with shaker cabinets, gray cabinets, white walls, a trough sink, quartz countertops, a hinged shower door, white countertops and a built-in vanity
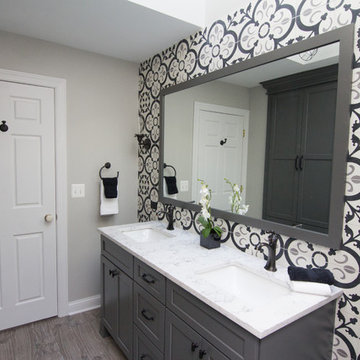
Mike and Anne of Barrington Hills desperately needed to update and renovate both their kid’s hall bath and guest bath, and in their 1980’s home each project presented a different set of unique challenges to overcome. When they set out to identify the right remodeling company to partner with, it was important to find a company that could help them to visualize design solutions for the bath renovations. When they came across Advance Design Studio’s website, they were immediately drawn to the solution-oriented remodeling process and the family friendly company.
They say they chose Advance Design because of the integrated approach of “Common Sense Remodeling”, making the design, project management and construction all happen in one place. When they met with Project Designer Michelle Lecinski, they knew they chose the right company. “Michelle’s excellent work on the initial designs made it easy to proceed with Advance Design Studio,” Mike said.
Like most homeowners anticipating a big renovation project, they had some healthy fears; with two bathrooms being remodeled at the same time they worried about timeframes and staying within budget. With the help of Michelle, and the “Common Sense” guidelines, they were confident that Advance Design would stay true, orchestrating all the moving parts to stay within both the estimated timeline and budget.
The guest bath offered the biggest design challenge. A dormer obstruction made the already cramped shower awkward to access. Mike and Anne also wanted the shower size to be expanded, making it more accommodating. Working with Advance’s construction expert DJ Yurik, Michelle relocated the shower concealing the original dormer and creating a larger, more comfortable and aesthetically pleasing guest shower.
The unsightly and not at all user-friendly closet was removed and replaced with elegant White Maple Dura Supreme cabinetry with much improved function featuring dual tall linen cabinets, a special makeup area and two sinks, providing a dual vanity which was extremely important for better guest use.
The Fossil Brown quartz countertop is in pleasing contrast to the white cabinetry, and coordinates nicely with the mocha porcelain tile gracing the shower for an accent. The decorative glazed turquoise tile backsplash, tile border, and bottle niche adds a taste of marine green to the room, while marble-looking porcelain tile makes guests feel they are staying in a 5-star hotel. Polished nickel Kohler plumbing fixtures were chosen to add a touch of sophistication. This renovated guest bath is comfortable and elegant, and Anne and Mike’s house guests may never want to leave!
“The end result was updated and restyled bathrooms that the client will enjoy and increase the value of their home,” Designer Michelle said.
The children’s hall bath had its own set of challenges. The current placement of the sink was not conducive to the best use of the existing space, nor did it allow for any visual interest, something Advance’s designers always work to achieve even within the tight confines of a small bath. Advance removed the linen closet and used the gain in wall space to create a dramatic focal point on the vanity wall. They also took additional space that wasn’t being used for new Storm Gray Dura Supreme tall built-in linen cabinets, creating functional storage space that the former bath lacked. A customized glass splash panel was created for the bath, and the high ceilings with skylights were accented with a custom-made track lighting fixture featuring industrial pipe and cage materials.
Authentic cement encaustic tile was used wall to wall surrounding the vanity to create a dramatic and interesting back drop for the new elegant and stately furniture-like double sink wall. Hand-made encaustic tile originated in Western Europe beginning in the 1850’s and reminded Mike and Anne of tile they had seen and loved from their travels overseas. Today, encaustic tile has made a re-appearance in today’s modern bath design with its wide array of appealing patterns and artistic use of color.
Oil rubbed bronze Kohler fixtures echo the black accents in the beautiful tile pattern and reflect the matte black of the unique lighting detail. Easy to maintain Blanca Arabescato Quartz countertops add practicality and natural beauty and compliments the warm wood porcelain tile floors. This handsome bath has generated praise from friends and family even before it’s complete unveiling as photos of the space leaked out on social media! It’s not only completely functional to use, but especially pretty to look at.
“Advance Design Studio did a terrific job for us. We really appreciated how easy it was to work with them on a complex project of the complete remodeling of two bathrooms. They very capably handled all the details from design, to project management, to construction. It is a great group of people to work with and we would welcome the opportunity to work with them again anytime,” Mike said.
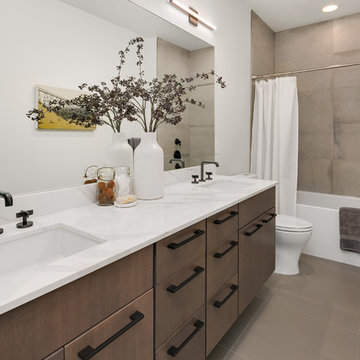
The guest bath features double vanity, shower/tub combination and large frameless mirror.
Example of a mid-sized trendy gray tile gray floor bathroom design in Seattle with flat-panel cabinets, gray cabinets, a two-piece toilet, white walls, an undermount sink, quartz countertops and white countertops
Example of a mid-sized trendy gray tile gray floor bathroom design in Seattle with flat-panel cabinets, gray cabinets, a two-piece toilet, white walls, an undermount sink, quartz countertops and white countertops

Interior Design By: Blackband Design 949.872.2234
Elegant bathroom photo in Orange County with a two-piece toilet, white cabinets and gray walls
Elegant bathroom photo in Orange County with a two-piece toilet, white cabinets and gray walls
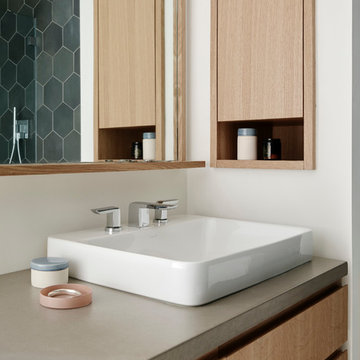
Joe Fletcher
Example of a mid-sized minimalist master black tile, gray tile and ceramic tile bathroom design in New York with flat-panel cabinets, light wood cabinets, a one-piece toilet, white walls, a vessel sink and concrete countertops
Example of a mid-sized minimalist master black tile, gray tile and ceramic tile bathroom design in New York with flat-panel cabinets, light wood cabinets, a one-piece toilet, white walls, a vessel sink and concrete countertops

Mid-sized transitional 3/4 white tile and porcelain tile porcelain tile, gray floor, single-sink and vaulted ceiling bathroom photo in Chicago with shaker cabinets, white walls, an undermount sink, quartz countertops, gray countertops, a niche, a built-in vanity and beige cabinets

This bathroom renovation kept the vintage ambiance while incorporating a few contemporary finishes. We replaced the pedestal sink with a contemporary square, wall mounted sink & faucet, repainted the radiator in a glamorous silver color, installed octagon-designed floor tiles, new subway tile, designed a sleek medicine cabinet, and installed two shower shelves that were safe and out of reach from the client’s children.
Home located in Edgewater, Chicago. Designed by Chi Renovation & Design who serve Chicago and it's surrounding suburbs, with an emphasis on the North Side and North Shore. You'll find their work from the Loop through Lincoln Park, Skokie, Wilmette, and all of the way up to Lake Forest.
For more about Chi Renovation & Design, click here: https://www.chirenovation.com/
To learn more about this project, click here: https://www.chirenovation.com/portfolio/vintage-bathrooms-renovation/

Start your day surrounded by rainbows, what could be better than that? With an array of colors, this rainbow bathroom tile is sure to make every day bright!
DESIGN
Brittany Buchser
PHOTOS
Cameron Behbahany
INSTALLER
C. Cook LLC, Custom Interiors
LOCATION
Portland, OR
Tile Shown: 3x12 in White Wash, Amalfi Coast, Glacier Bay, Lemon Cream, Koi, Sorbet, Desert Bloom, Turquoise, Neptune
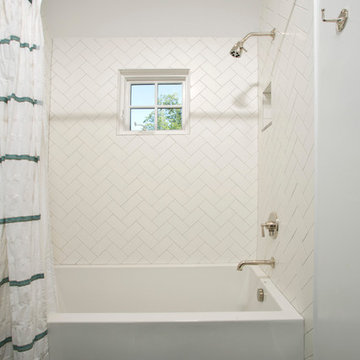
Our client said she was surprised to find the third bathroom, her son’s, has turned out to be her favorite. Perhaps it’s the subtle but captivating herringbone tile pattern in the shower, the contrasting granite countertop, or the charcoal hex tile floor that makes it so appealing. She also admitted it was hard to pick a favorite.
Photographer Greg Hadley

The powder room is wrapped in Kenya Black marble with an oversized mirror that expands the interior of the small room.
Photos: Nick Glimenakis
Bathroom - mid-sized contemporary marble tile and gray tile marble floor, gray floor and single-sink bathroom idea in New York with flat-panel cabinets, marble countertops, dark wood cabinets, a one-piece toilet, a console sink, a niche and a built-in vanity
Bathroom - mid-sized contemporary marble tile and gray tile marble floor, gray floor and single-sink bathroom idea in New York with flat-panel cabinets, marble countertops, dark wood cabinets, a one-piece toilet, a console sink, a niche and a built-in vanity
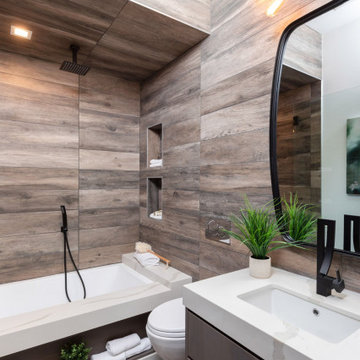
Inspiration for a contemporary brown tile and wood-look tile brown floor and single-sink bathroom remodel in Orange County with flat-panel cabinets, gray cabinets, an undermount sink, white countertops and a floating vanity
Bath Ideas
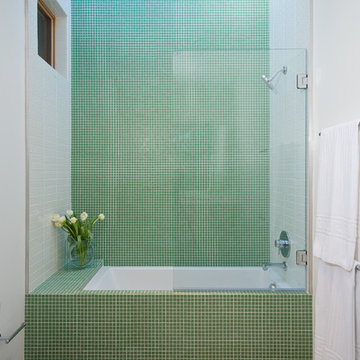
Russell Abraham
Mid-sized minimalist mosaic tile and green tile limestone floor tub/shower combo photo in San Francisco with white walls
Mid-sized minimalist mosaic tile and green tile limestone floor tub/shower combo photo in San Francisco with white walls
32







