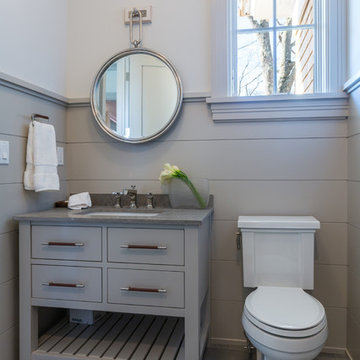Bathroom Ideas
Refine by:
Budget
Sort by:Popular Today
121 - 140 of 61,137 photos
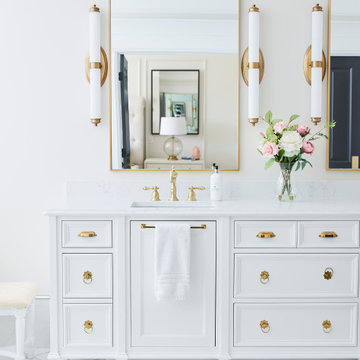
Bathroom - large traditional master porcelain tile, white floor and double-sink bathroom idea in Salt Lake City with recessed-panel cabinets, white cabinets, white walls, an undermount sink, marble countertops, white countertops and a built-in vanity

Bathroom - mid-sized contemporary 3/4 beige tile and cement tile porcelain tile, beige floor and double-sink bathroom idea in Sacramento with flat-panel cabinets, light wood cabinets, a one-piece toilet, white walls, an undermount sink, quartz countertops, a hinged shower door, blue countertops and a floating vanity

Inspiration for a mid-sized mid-century modern white tile and marble tile marble floor and single-sink bathroom remodel in Los Angeles with brown cabinets, white walls, marble countertops, white countertops, a freestanding vanity and flat-panel cabinets

The goal of this project was to upgrade the builder grade finishes and create an ergonomic space that had a contemporary feel. This bathroom transformed from a standard, builder grade bathroom to a contemporary urban oasis. This was one of my favorite projects, I know I say that about most of my projects but this one really took an amazing transformation. By removing the walls surrounding the shower and relocating the toilet it visually opened up the space. Creating a deeper shower allowed for the tub to be incorporated into the wet area. Adding a LED panel in the back of the shower gave the illusion of a depth and created a unique storage ledge. A custom vanity keeps a clean front with different storage options and linear limestone draws the eye towards the stacked stone accent wall.
Houzz Write Up: https://www.houzz.com/magazine/inside-houzz-a-chopped-up-bathroom-goes-streamlined-and-swank-stsetivw-vs~27263720
The layout of this bathroom was opened up to get rid of the hallway effect, being only 7 foot wide, this bathroom needed all the width it could muster. Using light flooring in the form of natural lime stone 12x24 tiles with a linear pattern, it really draws the eye down the length of the room which is what we needed. Then, breaking up the space a little with the stone pebble flooring in the shower, this client enjoyed his time living in Japan and wanted to incorporate some of the elements that he appreciated while living there. The dark stacked stone feature wall behind the tub is the perfect backdrop for the LED panel, giving the illusion of a window and also creates a cool storage shelf for the tub. A narrow, but tasteful, oval freestanding tub fit effortlessly in the back of the shower. With a sloped floor, ensuring no standing water either in the shower floor or behind the tub, every thought went into engineering this Atlanta bathroom to last the test of time. With now adequate space in the shower, there was space for adjacent shower heads controlled by Kohler digital valves. A hand wand was added for use and convenience of cleaning as well. On the vanity are semi-vessel sinks which give the appearance of vessel sinks, but with the added benefit of a deeper, rounded basin to avoid splashing. Wall mounted faucets add sophistication as well as less cleaning maintenance over time. The custom vanity is streamlined with drawers, doors and a pull out for a can or hamper.
A wonderful project and equally wonderful client. I really enjoyed working with this client and the creative direction of this project.
Brushed nickel shower head with digital shower valve, freestanding bathtub, curbless shower with hidden shower drain, flat pebble shower floor, shelf over tub with LED lighting, gray vanity with drawer fronts, white square ceramic sinks, wall mount faucets and lighting under vanity. Hidden Drain shower system. Atlanta Bathroom.
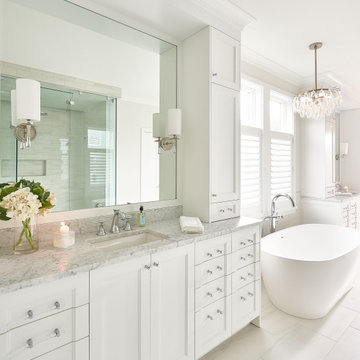
Example of a large transitional master bathroom design in Wilmington with marble countertops and a built-in vanity
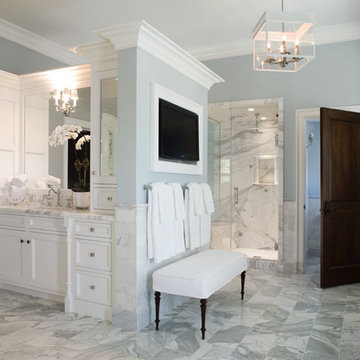
Inspiration for a timeless white tile corner shower remodel in Los Angeles with an undermount sink, white cabinets, marble countertops, an undermount tub, a two-piece toilet and recessed-panel cabinets

Example of a huge arts and crafts master beige tile, black tile, black and white tile, brown tile, gray tile, multicolored tile, white tile and porcelain tile marble floor bathroom design in New York with raised-panel cabinets, dark wood cabinets, a one-piece toilet, gray walls, an undermount sink and marble countertops
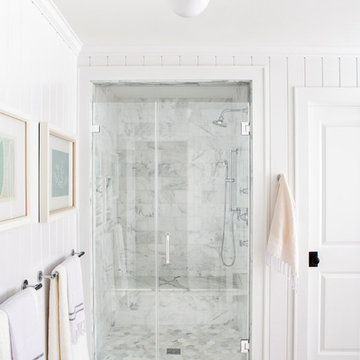
Architectural advisement, Interior Design, Custom Furniture Design & Art Curation by Chango & Co.
Photography by Sarah Elliott
See the feature in Domino Magazine

A merge of modern lines with classic shapes and materials creates a refreshingly timeless appeal for these secondary bath remodels. All three baths showcasing different design elements with a continuity of warm woods, natural stone, and scaled lighting making them perfect for guest retreats.
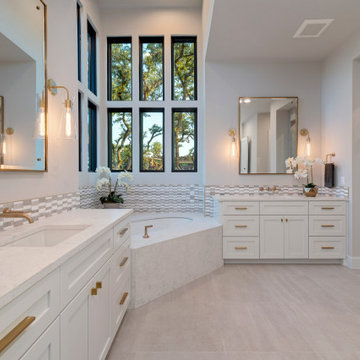
Located in the Exemplary Lake Travis ISD and the new Signal Hill Estates at Bee Cave features One Acre minimum homesites with ease of access to the heart of Bee Cave and TX HWY 71. Neighborhood amenities—Gated access to 61 homes on over 80 acres. 10 acre private park including hike and bike trails, and community playscape.

Inspiration for a large contemporary master pebble tile floor bathroom remodel in Los Angeles with white walls, an integrated sink, flat-panel cabinets, medium tone wood cabinets and solid surface countertops

Freestanding bathtub - huge contemporary master gray tile and marble tile ceramic tile and white floor freestanding bathtub idea in Houston with pink walls and a drop-in sink
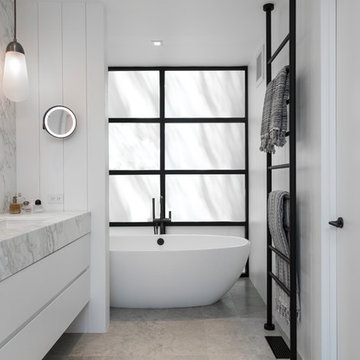
Blackdog Builders tore down the existing home on this property in Thayne's Canyon of Park City, UT. Working alongside the clients, we built this one-of-a-kind contemporary home from the ground up. This home includes many contrasting details. Black steel, marble, white cabinetry, and natural woods are seen throughout.
Darryl Dobson Photography

Bathroom - large transitional 3/4 white tile and marble tile marble floor, white floor, single-sink and coffered ceiling bathroom idea in Los Angeles with flat-panel cabinets, black cabinets, a one-piece toilet, white walls, an undermount sink, marble countertops, a hinged shower door, gray countertops and a built-in vanity

Primary Bathroom (Interior Design by Studio D)
Bathroom - mid-sized contemporary brown tile and marble tile marble floor, multicolored floor and wood wall bathroom idea in Denver with a one-piece toilet, multicolored walls, an integrated sink, marble countertops and black countertops
Bathroom - mid-sized contemporary brown tile and marble tile marble floor, multicolored floor and wood wall bathroom idea in Denver with a one-piece toilet, multicolored walls, an integrated sink, marble countertops and black countertops

This master bath has a marble console double sinks, flat panel cabinetry, double shower with wave pattern mosaic tiles.
Peter Krupenye Photographer

Large and modern master bathroom primary bathroom. Grey and white marble paired with warm wood flooring and door. Expansive curbless shower and freestanding tub sit on raised platform with LED light strip. Modern glass pendants and small black side table add depth to the white grey and wood bathroom. Large skylights act as modern coffered ceiling flooding the room with natural light.

Visit The Korina 14803 Como Circle or call 941 907.8131 for additional information.
3 bedrooms | 4.5 baths | 3 car garage | 4,536 SF
The Korina is John Cannon’s new model home that is inspired by a transitional West Indies style with a contemporary influence. From the cathedral ceilings with custom stained scissor beams in the great room with neighboring pristine white on white main kitchen and chef-grade prep kitchen beyond, to the luxurious spa-like dual master bathrooms, the aesthetics of this home are the epitome of timeless elegance. Every detail is geared toward creating an upscale retreat from the hectic pace of day-to-day life. A neutral backdrop and an abundance of natural light, paired with vibrant accents of yellow, blues, greens and mixed metals shine throughout the home.
Bathroom Ideas

Grey/white marble bathroom! The elegant pendant lighting accentuates the sleek and elegant designs incorporated throughout.
Large minimalist master gray tile and marble tile mosaic tile floor and gray floor walk-in shower photo in Phoenix with raised-panel cabinets, gray cabinets, a two-piece toilet, gray walls, an undermount sink, marble countertops, a hinged shower door and gray countertops
Large minimalist master gray tile and marble tile mosaic tile floor and gray floor walk-in shower photo in Phoenix with raised-panel cabinets, gray cabinets, a two-piece toilet, gray walls, an undermount sink, marble countertops, a hinged shower door and gray countertops
7






