Kitchen Photos
Refine by:
Budget
Sort by:Popular Today
121 - 140 of 40,656 photos
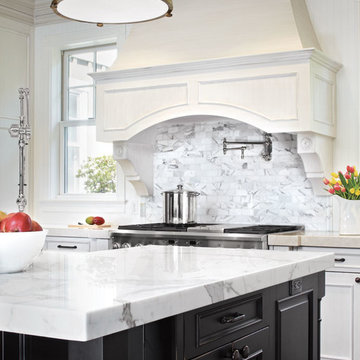
Calacatta Marble Kitchen Countertop
Mid-sized elegant l-shaped dark wood floor open concept kitchen photo in San Francisco with raised-panel cabinets, black cabinets, marble countertops, gray backsplash, stone tile backsplash, stainless steel appliances, an island and a farmhouse sink
Mid-sized elegant l-shaped dark wood floor open concept kitchen photo in San Francisco with raised-panel cabinets, black cabinets, marble countertops, gray backsplash, stone tile backsplash, stainless steel appliances, an island and a farmhouse sink
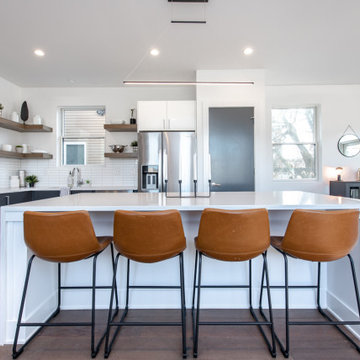
Example of a large transitional l-shaped medium tone wood floor and brown floor open concept kitchen design in Columbus with flat-panel cabinets, black cabinets, white backsplash, stainless steel appliances, an island and white countertops
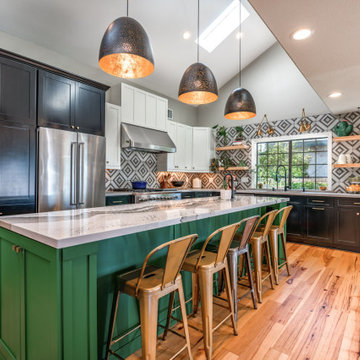
Kitchen - eclectic l-shaped medium tone wood floor, brown floor and vaulted ceiling kitchen idea in Los Angeles with shaker cabinets, black cabinets, multicolored backsplash, stainless steel appliances, an island and white countertops
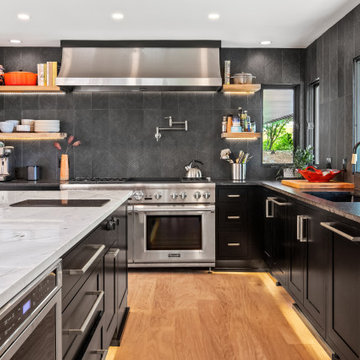
Inspiration for a large contemporary l-shaped brown floor and medium tone wood floor kitchen remodel in Atlanta with a single-bowl sink, black cabinets, granite countertops, black backsplash, porcelain backsplash, stainless steel appliances, an island, shaker cabinets and white countertops

Black is the star of this dramatic kitchen with black custom cabinets, lighting and accents.
Example of a huge trendy single-wall medium tone wood floor, brown floor and exposed beam eat-in kitchen design in Indianapolis with an undermount sink, recessed-panel cabinets, black cabinets, quartzite countertops, white backsplash, stone slab backsplash, stainless steel appliances, an island and white countertops
Example of a huge trendy single-wall medium tone wood floor, brown floor and exposed beam eat-in kitchen design in Indianapolis with an undermount sink, recessed-panel cabinets, black cabinets, quartzite countertops, white backsplash, stone slab backsplash, stainless steel appliances, an island and white countertops
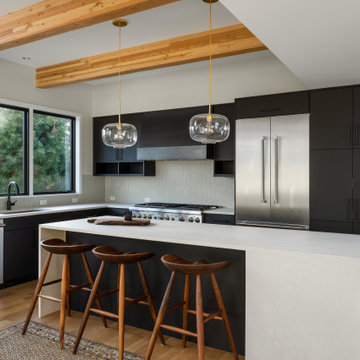
Kitchen - mid-sized contemporary l-shaped medium tone wood floor and beige floor kitchen idea in Denver with black cabinets, stainless steel appliances, an island, an undermount sink, flat-panel cabinets, white backsplash and white countertops
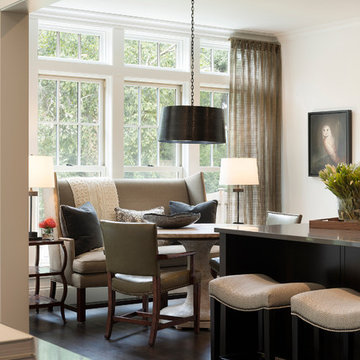
Martha O'Hara Interiors, Interior Design & Photo Styling | Elevation Homes, Builder | Peterssen/Keller, Architect | Spacecrafting, Photography | Please Note: All “related,” “similar,” and “sponsored” products tagged or listed by Houzz are not actual products pictured. They have not been approved by Martha O’Hara Interiors nor any of the professionals credited. For information about our work, please contact design@oharainteriors.com.

Gorgeous kitchen with black shaker cabinets and blue island offer an impact in this kitchen remodel. A new window to brighter the space and metallic accents from the brass cabinet knobs to brass light fixtures add room brightening contrast.
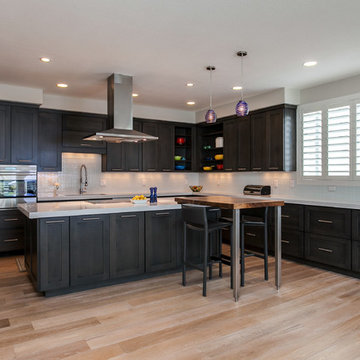
Example of a trendy l-shaped light wood floor open concept kitchen design in Denver with shaker cabinets, black cabinets, white backsplash, glass tile backsplash, stainless steel appliances and an island
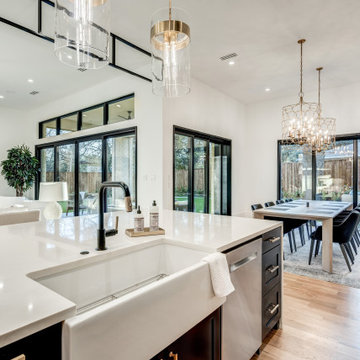
Inspiration for a modern l-shaped light wood floor and brown floor open concept kitchen remodel in Dallas with a farmhouse sink, recessed-panel cabinets, black cabinets, quartz countertops, white backsplash, marble backsplash, stainless steel appliances, an island and white countertops
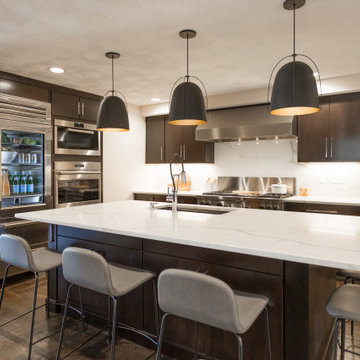
Contemporary gourmet kitchen with professional appliances. Large pantry wall and bar complete this space.
Large trendy l-shaped dark wood floor and brown floor eat-in kitchen photo in Boston with an undermount sink, flat-panel cabinets, black cabinets, solid surface countertops, white backsplash, stone slab backsplash, stainless steel appliances, an island and white countertops
Large trendy l-shaped dark wood floor and brown floor eat-in kitchen photo in Boston with an undermount sink, flat-panel cabinets, black cabinets, solid surface countertops, white backsplash, stone slab backsplash, stainless steel appliances, an island and white countertops
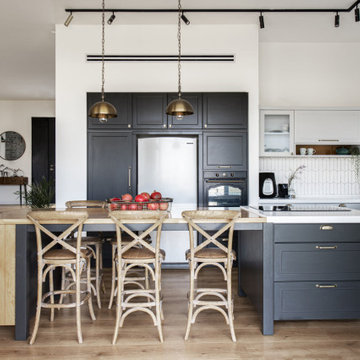
This 1952 home on Logan Square required a complete renovation. 123 Remodeling team gutted the whole place, changed room layouts, updated electrics to fit more appliances and better lighting, demolished kitchen wall to create an open concept. We've used a transitional style to incorporate older homes' charm with organic elements. A few grey shades, a white backsplash, and natural drops — this Chicago kitchen balances design beautifully.
The project was designed by the Chicago renovation company, 123 Remodeling - general contractors, kitchen & bathroom remodelers, and interior designers. Find out more works and schedule a free consultation and estimate on https://123remodeling.com/
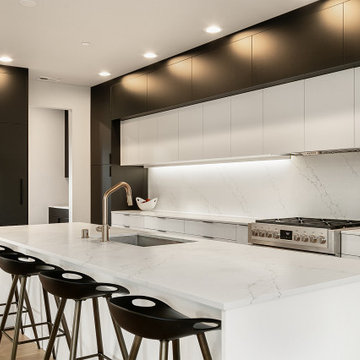
Modern European flat panel cabinets, Built in paneled refrigerator
Example of a trendy l-shaped light wood floor eat-in kitchen design in Seattle with an undermount sink, flat-panel cabinets, black cabinets, quartz countertops, white backsplash, quartz backsplash, stainless steel appliances, an island and white countertops
Example of a trendy l-shaped light wood floor eat-in kitchen design in Seattle with an undermount sink, flat-panel cabinets, black cabinets, quartz countertops, white backsplash, quartz backsplash, stainless steel appliances, an island and white countertops

New remodeled kitchen. Lighting makes a huge difference.
Kitchen - mid-sized transitional laminate floor and gray floor kitchen idea in Portland with a farmhouse sink, black cabinets, quartzite countertops, white backsplash, porcelain backsplash, stainless steel appliances, an island, multicolored countertops and recessed-panel cabinets
Kitchen - mid-sized transitional laminate floor and gray floor kitchen idea in Portland with a farmhouse sink, black cabinets, quartzite countertops, white backsplash, porcelain backsplash, stainless steel appliances, an island, multicolored countertops and recessed-panel cabinets

Open concept kitchen - mid-sized scandinavian galley light wood floor and brown floor open concept kitchen idea in Austin with an undermount sink, flat-panel cabinets, black cabinets, soapstone countertops, white backsplash, ceramic backsplash, stainless steel appliances, a peninsula and black countertops
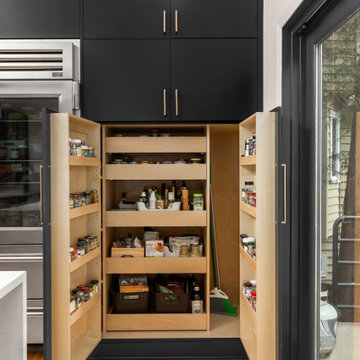
Trendy light wood floor kitchen photo in Portland with flat-panel cabinets, black cabinets and stainless steel appliances
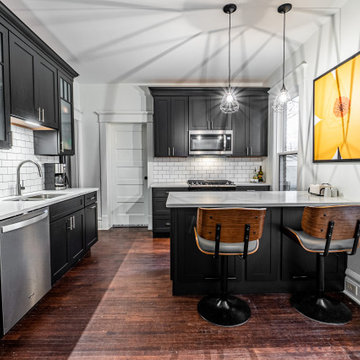
Kitchen - mid-sized transitional l-shaped medium tone wood floor and brown floor kitchen idea in Columbus with a double-bowl sink, shaker cabinets, black cabinets, white backsplash, subway tile backsplash, stainless steel appliances, a peninsula and gray countertops
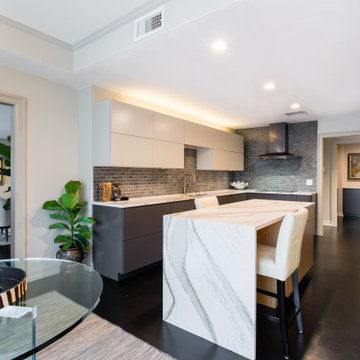
View from Kitchen Island with Cambria Surfaces Countertop and Waterfall. Butler's Pantry and Living Room access after Award-Winning Modern Condo Remodel
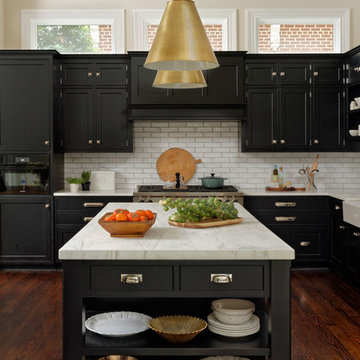
Washington, DC Transitional Kitchen
#PaulBentham4JenniferGilmer
http://www.gilmerkitchens.com
Photography by Bob Narod Staging by Charlotte Safavi
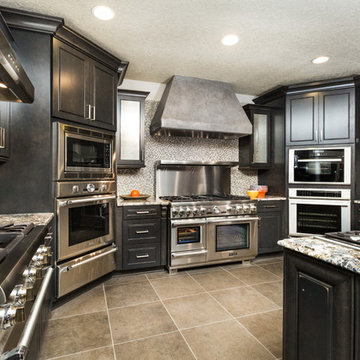
Marisa Martinez Photography www.mmpho.co
Inspiration for a large transitional u-shaped porcelain tile eat-in kitchen remodel in Albuquerque with granite countertops, glass tile backsplash, stainless steel appliances, an island, recessed-panel cabinets, black cabinets and gray backsplash
Inspiration for a large transitional u-shaped porcelain tile eat-in kitchen remodel in Albuquerque with granite countertops, glass tile backsplash, stainless steel appliances, an island, recessed-panel cabinets, black cabinets and gray backsplash
7





