Brick Floor Kitchen Ideas
Refine by:
Budget
Sort by:Popular Today
141 - 160 of 2,209 photos
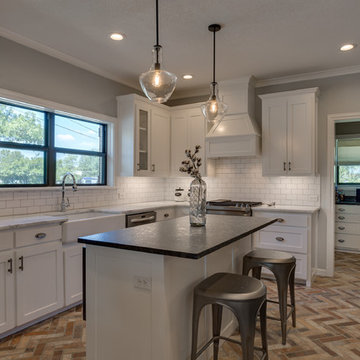
Epic Foto Group
Example of a mid-sized cottage l-shaped brick floor and multicolored floor eat-in kitchen design in Dallas with a farmhouse sink, shaker cabinets, white cabinets, marble countertops, white backsplash, subway tile backsplash, stainless steel appliances, an island and multicolored countertops
Example of a mid-sized cottage l-shaped brick floor and multicolored floor eat-in kitchen design in Dallas with a farmhouse sink, shaker cabinets, white cabinets, marble countertops, white backsplash, subway tile backsplash, stainless steel appliances, an island and multicolored countertops
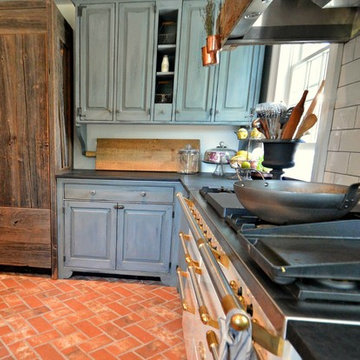
Large cottage l-shaped brick floor and red floor enclosed kitchen photo in Philadelphia with blue cabinets, a farmhouse sink, raised-panel cabinets, marble countertops, gray backsplash, subway tile backsplash, white appliances and an island
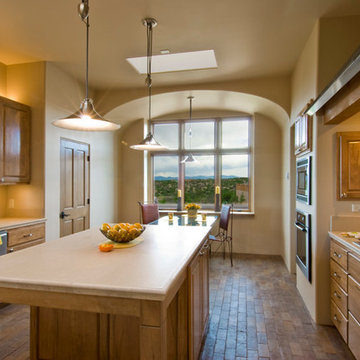
Inspiration for a large timeless u-shaped brick floor and brown floor eat-in kitchen remodel in Albuquerque with a drop-in sink, flat-panel cabinets, medium tone wood cabinets, solid surface countertops, beige backsplash, ceramic backsplash, stainless steel appliances, an island and white countertops
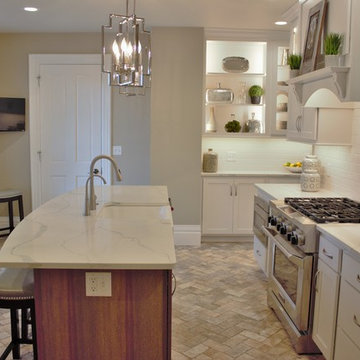
Painted white cabinets and an island in a Hickory wood stain in the "Driftwood" finish. Cabinetry by Koch and Q Quartz tops in Calacatta Classique color. Brick tile floors. Kitchen remodeled by Village Home Stores from start to finish.
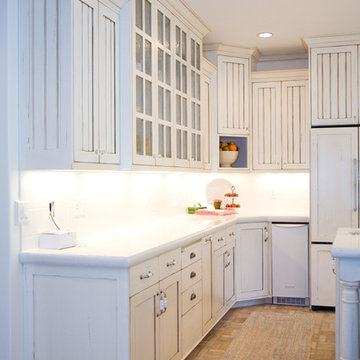
Example of a large farmhouse u-shaped brick floor eat-in kitchen design in Salt Lake City with an undermount sink, beaded inset cabinets, white cabinets, marble countertops, white backsplash, subway tile backsplash, white appliances and an island
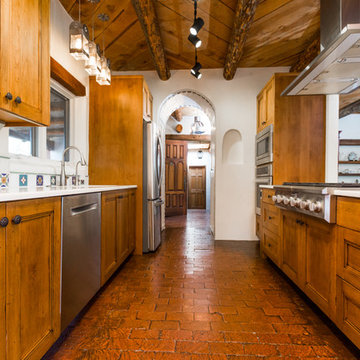
Inspiration for a mid-sized southwestern galley brick floor and red floor eat-in kitchen remodel in Albuquerque with an undermount sink, shaker cabinets, medium tone wood cabinets, quartz countertops, multicolored backsplash, porcelain backsplash, stainless steel appliances, a peninsula and beige countertops
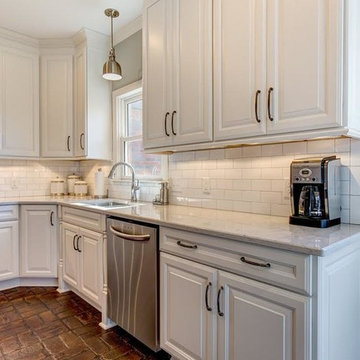
This beautiful remodel is by CASE Design/Remodeling Birmingham. The existing brick floor was too gorgeous to demo, so new cabinetry was designed to lighten up the previously dark kitchen. Wellborn cabinets were custom designed to make the most functional use of this lovely kitchen. The Premier Series 48" high wall cabinets extend to the 9 foot ceiling adding additional storage and visually lifting the room. Gorgeous quartz countertops give the client the look of marble, while giving them a zero maintenance surface that will last for years and years. A white subway tile adds to the classic look of this new kitchen.
Seville Maple door style in Glacier white and Sienna stain.
PHOTOS BY: Jana Sobel with 205 Photography.
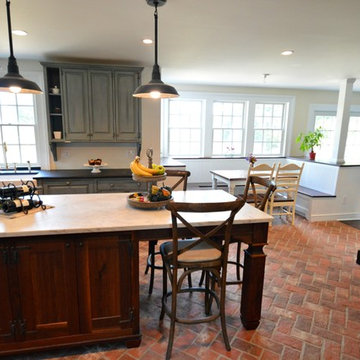
Example of a large cottage u-shaped brick floor and red floor enclosed kitchen design in Philadelphia with a farmhouse sink, raised-panel cabinets, blue cabinets, marble countertops, white backsplash, subway tile backsplash, paneled appliances, an island and gray countertops
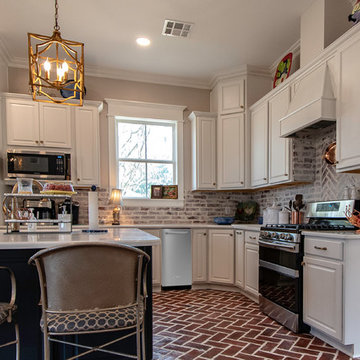
Homecrest Heartland door style in Alpine White and Cadet.
Elegant brick floor kitchen photo in Other with granite countertops, stainless steel appliances, an island and white countertops
Elegant brick floor kitchen photo in Other with granite countertops, stainless steel appliances, an island and white countertops
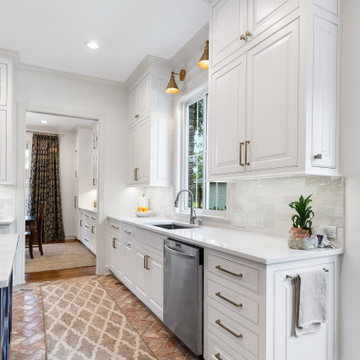
Open concept kitchen - large traditional l-shaped brick floor and red floor open concept kitchen idea in New Orleans with an undermount sink, raised-panel cabinets, white cabinets, quartzite countertops, gray backsplash, ceramic backsplash, stainless steel appliances, an island and gray countertops
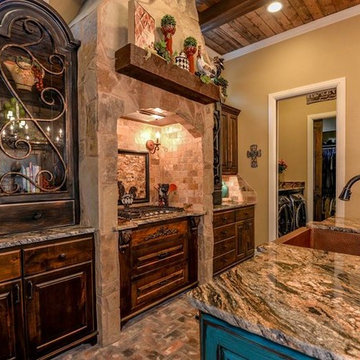
Michelle Yeatts
Eat-in kitchen - mid-sized mediterranean l-shaped brick floor eat-in kitchen idea in Other with a farmhouse sink, raised-panel cabinets, dark wood cabinets, granite countertops, brown backsplash, stone tile backsplash, stainless steel appliances and an island
Eat-in kitchen - mid-sized mediterranean l-shaped brick floor eat-in kitchen idea in Other with a farmhouse sink, raised-panel cabinets, dark wood cabinets, granite countertops, brown backsplash, stone tile backsplash, stainless steel appliances and an island
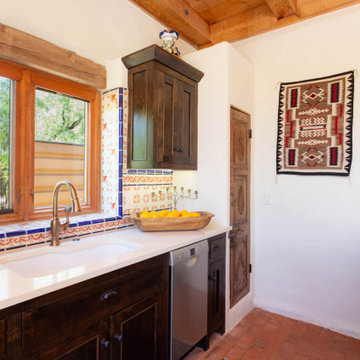
Kitchen - small rustic galley brick floor and wood ceiling kitchen idea in Phoenix with an undermount sink, shaker cabinets, dark wood cabinets, quartz countertops, multicolored backsplash, cement tile backsplash, stainless steel appliances, an island and beige countertops
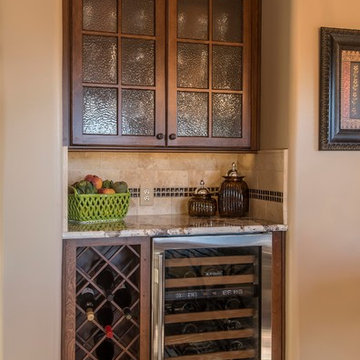
Eat-in kitchen - huge cottage l-shaped brick floor eat-in kitchen idea in Phoenix with a farmhouse sink, glass-front cabinets, brown cabinets, granite countertops, beige backsplash, stone tile backsplash, stainless steel appliances and an island
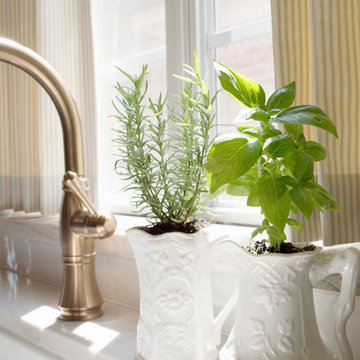
Entre Nous Design
Mid-sized transitional l-shaped brick floor open concept kitchen photo in New Orleans with a farmhouse sink, raised-panel cabinets, white cabinets, marble countertops, white backsplash, porcelain backsplash, stainless steel appliances and an island
Mid-sized transitional l-shaped brick floor open concept kitchen photo in New Orleans with a farmhouse sink, raised-panel cabinets, white cabinets, marble countertops, white backsplash, porcelain backsplash, stainless steel appliances and an island
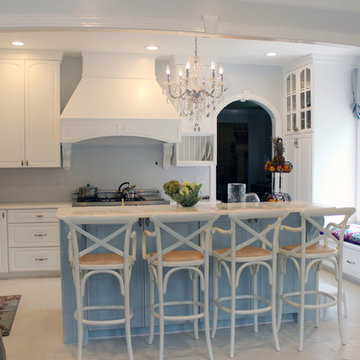
Sarah Afflerbach
Mid-sized cottage chic u-shaped brick floor open concept kitchen photo in Raleigh with a double-bowl sink, raised-panel cabinets, white cabinets, quartzite countertops, white backsplash, glass tile backsplash, stainless steel appliances and an island
Mid-sized cottage chic u-shaped brick floor open concept kitchen photo in Raleigh with a double-bowl sink, raised-panel cabinets, white cabinets, quartzite countertops, white backsplash, glass tile backsplash, stainless steel appliances and an island
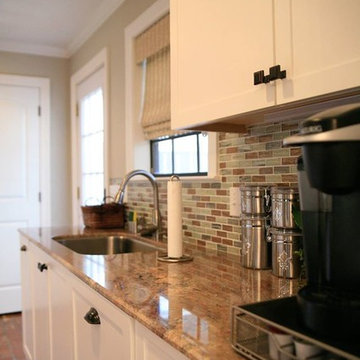
Example of a large transitional l-shaped brick floor eat-in kitchen design in San Diego with an undermount sink, shaker cabinets, white cabinets, granite countertops, multicolored backsplash, glass tile backsplash, stainless steel appliances and an island
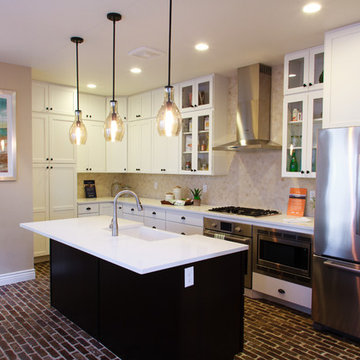
Deer Creek Model, Daybreak Kitchen
Mid-sized transitional l-shaped brick floor eat-in kitchen photo in Salt Lake City with a farmhouse sink, glass-front cabinets, white cabinets, quartz countertops, beige backsplash, ceramic backsplash, stainless steel appliances and an island
Mid-sized transitional l-shaped brick floor eat-in kitchen photo in Salt Lake City with a farmhouse sink, glass-front cabinets, white cabinets, quartz countertops, beige backsplash, ceramic backsplash, stainless steel appliances and an island
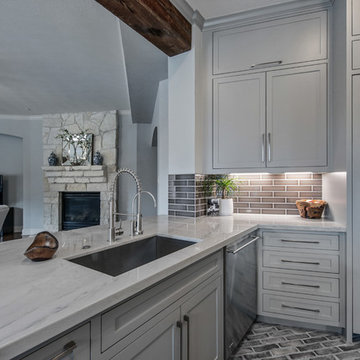
Mid-sized transitional l-shaped brick floor and brown floor open concept kitchen photo in Houston with an undermount sink, recessed-panel cabinets, gray cabinets, marble countertops, brown backsplash, porcelain backsplash, stainless steel appliances and an island
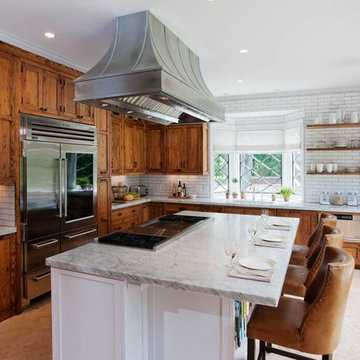
Large elegant l-shaped brick floor and brown floor kitchen photo in New York with an undermount sink, shaker cabinets, medium tone wood cabinets, marble countertops, white backsplash, subway tile backsplash, stainless steel appliances and an island
Brick Floor Kitchen Ideas
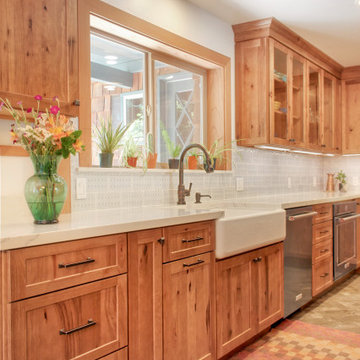
Inspiration for a mid-sized rustic l-shaped brick floor and brown floor open concept kitchen remodel in Other with a farmhouse sink, shaker cabinets, medium tone wood cabinets, quartz countertops, blue backsplash, ceramic backsplash, stainless steel appliances, an island and white countertops
8





