Brown Tile Bath Ideas
Refine by:
Budget
Sort by:Popular Today
21 - 40 of 6,738 photos
Item 1 of 3
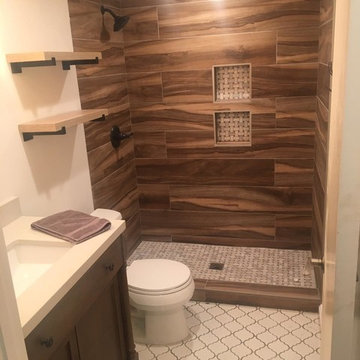
Bathroom - small rustic 3/4 brown tile and porcelain tile cement tile floor and white floor bathroom idea in Los Angeles with shaker cabinets, dark wood cabinets, a two-piece toilet, white walls, an undermount sink, quartz countertops and white countertops
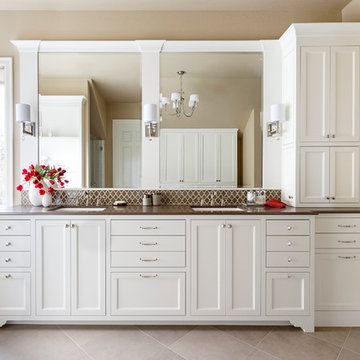
Lincoln Barbour Photography
Inspiration for a large timeless master brown tile and mosaic tile porcelain tile bathroom remodel in Portland with recessed-panel cabinets, white cabinets, beige walls, an undermount sink and quartzite countertops
Inspiration for a large timeless master brown tile and mosaic tile porcelain tile bathroom remodel in Portland with recessed-panel cabinets, white cabinets, beige walls, an undermount sink and quartzite countertops
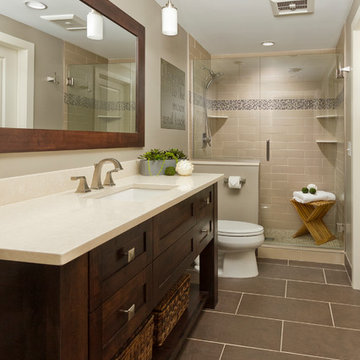
Guest Bathroom
Building Design, Plans, and Interior Finishes by: Fluidesign Studio I Builder: B2 Design Build I Photographer: sethbennphoto.com
Inspiration for a large contemporary master brown tile and subway tile ceramic tile alcove shower remodel in Minneapolis with an undermount sink, shaker cabinets, dark wood cabinets, marble countertops, a two-piece toilet and beige walls
Inspiration for a large contemporary master brown tile and subway tile ceramic tile alcove shower remodel in Minneapolis with an undermount sink, shaker cabinets, dark wood cabinets, marble countertops, a two-piece toilet and beige walls
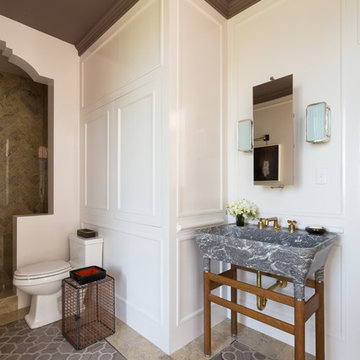
David Duncan Livingston
Inspiration for a transitional brown tile brown floor alcove shower remodel in San Francisco with a console sink, a one-piece toilet and white walls
Inspiration for a transitional brown tile brown floor alcove shower remodel in San Francisco with a console sink, a one-piece toilet and white walls
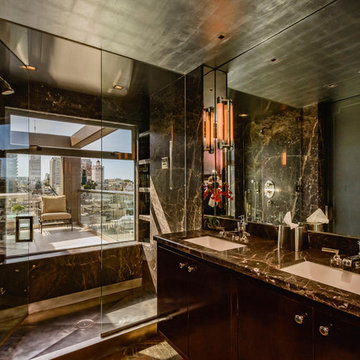
Trendy brown tile alcove shower photo in San Francisco with flat-panel cabinets, dark wood cabinets, an undermount sink and a hinged shower door
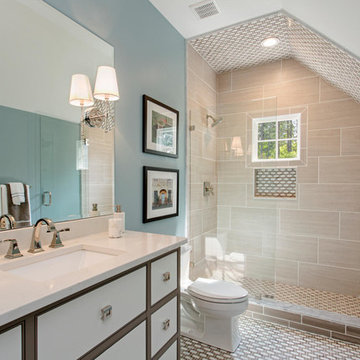
*Interior Design by Jennifer Stoner of Jennifer Stoner Interiors http://www.houzz.com/pro/jstoner/jennifer-stoner-interiors
*Photography by Bryan Chavez
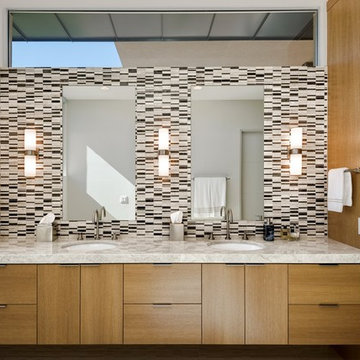
The unique opportunity and challenge for the Joshua Tree project was to enable the architecture to prioritize views. Set in the valley between Mummy and Camelback mountains, two iconic landforms located in Paradise Valley, Arizona, this lot “has it all” regarding views. The challenge was answered with what we refer to as the desert pavilion.
This highly penetrated piece of architecture carefully maintains a one-room deep composition. This allows each space to leverage the majestic mountain views. The material palette is executed in a panelized massing composition. The home, spawned from mid-century modern DNA, opens seamlessly to exterior living spaces providing for the ultimate in indoor/outdoor living.
Project Details:
Architecture: Drewett Works, Scottsdale, AZ // C.P. Drewett, AIA, NCARB // www.drewettworks.com
Builder: Bedbrock Developers, Paradise Valley, AZ // http://www.bedbrock.com
Interior Designer: Est Est, Scottsdale, AZ // http://www.estestinc.com
Photographer: Michael Duerinckx, Phoenix, AZ // www.inckx.com
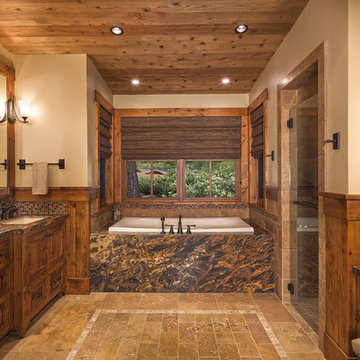
Tom Zikas
Bathroom - mid-sized rustic master brown tile and mosaic tile dark wood floor bathroom idea in Other with recessed-panel cabinets, medium tone wood cabinets, beige walls, a vessel sink and granite countertops
Bathroom - mid-sized rustic master brown tile and mosaic tile dark wood floor bathroom idea in Other with recessed-panel cabinets, medium tone wood cabinets, beige walls, a vessel sink and granite countertops
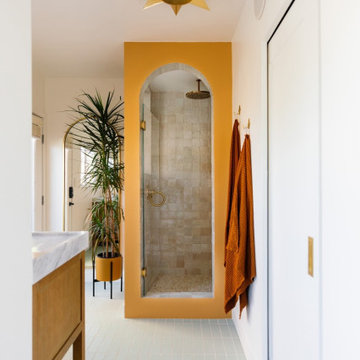
Make your bathroom your oasis by using our green handmade tile. This bathroom uses our Lady Liberty Non-Slip tile on the floor to give you vacation vibes every day of the week.
DESIGN
Dabito
PHOTOS
Dabito
Tile Shown: 3x9 in Lady Liberty
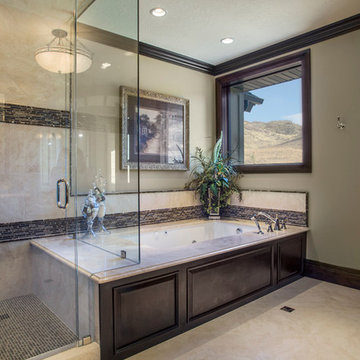
Example of a large classic master brown tile and glass tile ceramic tile and beige floor alcove shower design in Salt Lake City with an undermount tub, beige walls and a hinged shower door
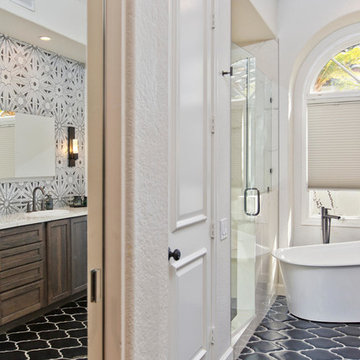
A dramatic master suite flooded with natural light make this master bathroom a visual delight. Long awaited master suite we designed, lets take closer look inside the featuring Ann Sacks Luxe tile add a sense of sumptuous oasis.
The shower is covered in Calacatta ThinSlab Porcelain marble-look slabs, unlike natural marble, ThinSlab Porcelain does not require sealing and will retain its polished or honed finish under all types of high-use conditions. The free standing tub is positioned for drama.
Signature Designs Kitchen Bath
Photos by Jon Upson
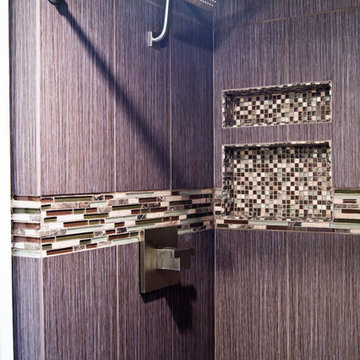
Sam Mort Photography
Inspiration for a small modern brown tile and porcelain tile porcelain tile alcove shower remodel in Phoenix
Inspiration for a small modern brown tile and porcelain tile porcelain tile alcove shower remodel in Phoenix
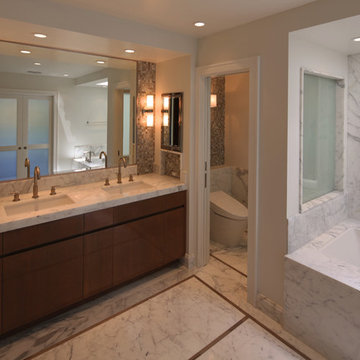
© Luis de la Rosa
Alcove shower - large traditional master brown tile marble floor alcove shower idea in Los Angeles with an undermount sink, flat-panel cabinets, medium tone wood cabinets, marble countertops, an undermount tub and a one-piece toilet
Alcove shower - large traditional master brown tile marble floor alcove shower idea in Los Angeles with an undermount sink, flat-panel cabinets, medium tone wood cabinets, marble countertops, an undermount tub and a one-piece toilet
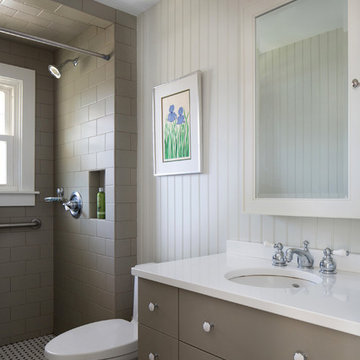
Photography by Caryn B. Davis
Located in the Cornfield Point area of Old Saybrook along Long Island Sound, this project brought a classic, yet forgotten beach house back to life. Through a little detective work and some creative ingenuity, we restored and enhanced the exterior to it’s former glory and transformed the interior to a highly efficient and functional home all the while uplifting its quaint cottage charm. On the exterior, we recreated a wonderful, airy front porch with cozy bench seats that look out to the water. The white cedar shingle siding is pre-bleached with a subtle flair at the bottom and a delicate break at mid-elevation. The asphalt shingles are not only beautifully matched with the siding, but offer superior reflective qualities to dissipate the heat of the summer sun. On the interior, we joined the front seasonal porch with the family room to form a larger, open living and dining space with paneled walls and ceilings anchored by the original round stone fireplace. In the rear, we carefully crafted a galley kitchen and laundry space with an adjacent first floor master suite. The diminutive house and property posed multiple practical and regulatory challenges which were overcome by a strong team effort, due diligence, and a commitment to the process.
John R. Schroeder, AIA is a professional design firm specializing in architecture, interiors, and planning. We have over 30 years experience with projects of all types, sizes, and levels of complexity. Because we love what we do, we approach our work with enthusiasm and dedication. We are committed to the highest level of design and service on each and every project. We engage our clients in positive and rewarding collaborations. We strive to exceed expectations through our attention to detail, our understanding of the “big picture”, and our ability to effectively manage a team of design professionals, industry representatives, and building contractors. We carefully analyze budgets and project objectives to assist clients with wise fund allocation.
We continually monitor and research advances in technology, materials, and construction methods, both sustainable and otherwise, to provide a responsible, well-suited, and cost effective product. Our design solutions are highly functional using both innovative and traditional approaches. Our aesthetic style is flexible and open, blending cues from client desires, building function, site context, and material properties, making each project unique, personalized, and enduring.
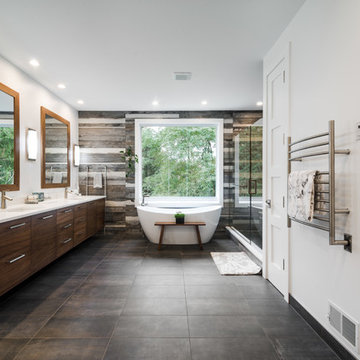
Trendy master brown tile brown floor bathroom photo in Detroit with flat-panel cabinets, medium tone wood cabinets, white walls, an undermount sink, a hinged shower door and white countertops
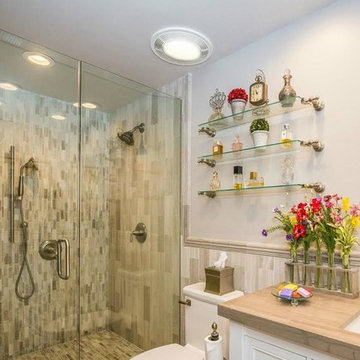
Mid-sized elegant 3/4 beige tile, brown tile and porcelain tile alcove shower photo in Orange County with recessed-panel cabinets, white cabinets, a two-piece toilet, white walls, wood countertops and a hinged shower door
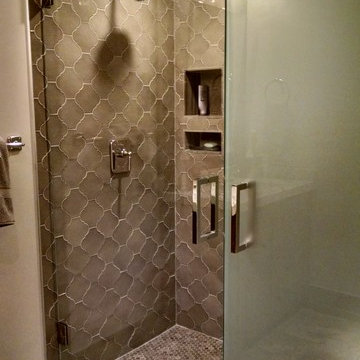
Mid-sized transitional 3/4 brown tile and ceramic tile alcove shower photo in Salt Lake City with beige walls and a hinged shower door
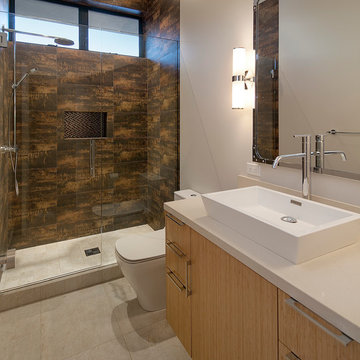
Architect: Becker Henson Niksto
General Contractor: Allen Construction
Photographer: Jim Bartsch Photography
Alcove shower - mid-sized contemporary kids' brown tile and stone tile porcelain tile alcove shower idea in Santa Barbara with flat-panel cabinets, light wood cabinets, a one-piece toilet, white walls, a vessel sink and quartz countertops
Alcove shower - mid-sized contemporary kids' brown tile and stone tile porcelain tile alcove shower idea in Santa Barbara with flat-panel cabinets, light wood cabinets, a one-piece toilet, white walls, a vessel sink and quartz countertops

This master bathroom was completely redesigned and relocation of drains and removal and rebuilding of walls was done to complete a new layout. For the entrance barn doors were installed which really give this space the rustic feel. The main feature aside from the entrance is the freestanding tub located in the center of this master suite with a tiled bench built off the the side. The vanity is a Knotty Alder wood cabinet with a driftwood finish from Sollid Cabinetry. The 4" backsplash is a four color blend pebble rock from Emser Tile. The counter top is a remnant from Pental Quartz in "Alpine". The walk in shower features a corner bench and all tile used in this space is a 12x24 pe tuscania laid vertically. The shower also features the Emser Rivera pebble as the shower pan an decorative strip on the shower wall that was used as the backsplash in the vanity area.
Photography by Scott Basile
Brown Tile Bath Ideas

Like we said, you'll never be cold in this bathroom, once you hit the custom shower you'll have dual sprayers to keep everything steamy.
Inspiration for a mid-sized rustic 3/4 brown tile and ceramic tile ceramic tile and brown floor bathroom remodel in Other with recessed-panel cabinets, dark wood cabinets, a two-piece toilet, brown walls and a vessel sink
Inspiration for a mid-sized rustic 3/4 brown tile and ceramic tile ceramic tile and brown floor bathroom remodel in Other with recessed-panel cabinets, dark wood cabinets, a two-piece toilet, brown walls and a vessel sink
2







