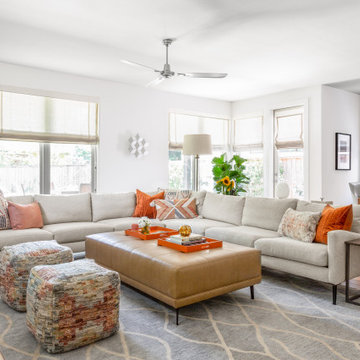Home Design Ideas
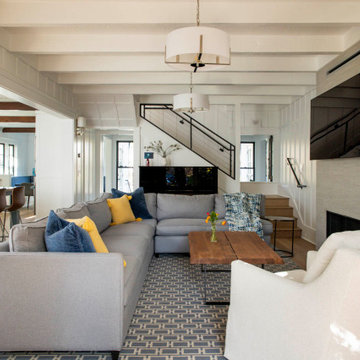
open great room to kitchen, gas fireplace, open stair, beams, board and batton
Inspiration for a mid-sized transitional open concept medium tone wood floor, brown floor, exposed beam and wall paneling living room remodel in San Francisco with white walls, a standard fireplace, a tile fireplace and a wall-mounted tv
Inspiration for a mid-sized transitional open concept medium tone wood floor, brown floor, exposed beam and wall paneling living room remodel in San Francisco with white walls, a standard fireplace, a tile fireplace and a wall-mounted tv
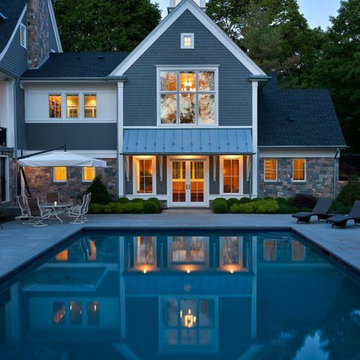
Pool house - huge transitional courtyard stone and rectangular lap pool house idea in Boston
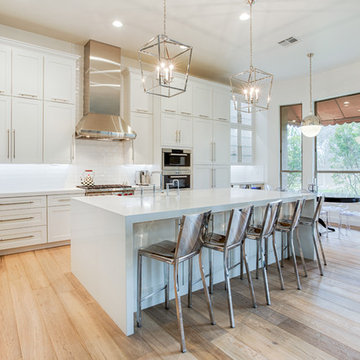
Shane Baker
Inspiration for a large transitional l-shaped light wood floor eat-in kitchen remodel in Phoenix with shaker cabinets, white cabinets, quartz countertops, white backsplash, ceramic backsplash, stainless steel appliances, an island and a farmhouse sink
Inspiration for a large transitional l-shaped light wood floor eat-in kitchen remodel in Phoenix with shaker cabinets, white cabinets, quartz countertops, white backsplash, ceramic backsplash, stainless steel appliances, an island and a farmhouse sink

Floating (cantilevered) wall with high efficiency Ortal fireplace, floating shelves, 75" flat screen TV in niche over fireplace. Did we leave anything out?

Large beach style stamped concrete metal railing back porch idea in Austin with a fireplace and a roof extension
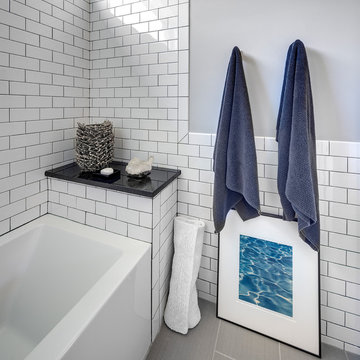
Don Shreve
Inspiration for a small transitional master white tile and subway tile porcelain tile corner bathtub remodel in Other with white walls
Inspiration for a small transitional master white tile and subway tile porcelain tile corner bathtub remodel in Other with white walls

Big bright kitchen with concrete countertops and a lot of windows.
Photographer: Rob Karosis
Kitchen - large country dark wood floor kitchen idea in New York with an island, shaker cabinets, gray cabinets, concrete countertops, white backsplash, wood backsplash, stainless steel appliances, an undermount sink and gray countertops
Kitchen - large country dark wood floor kitchen idea in New York with an island, shaker cabinets, gray cabinets, concrete countertops, white backsplash, wood backsplash, stainless steel appliances, an undermount sink and gray countertops

Inspiration for a mid-sized transitional backyard stone patio remodel in Orlando with a gazebo and a fireplace

Snowberry Lane Photography
Inspiration for a large contemporary master gray tile, blue tile and porcelain tile porcelain tile and gray floor bathroom remodel in Seattle with flat-panel cabinets, black cabinets, gray walls, an undermount sink, quartz countertops and white countertops
Inspiration for a large contemporary master gray tile, blue tile and porcelain tile porcelain tile and gray floor bathroom remodel in Seattle with flat-panel cabinets, black cabinets, gray walls, an undermount sink, quartz countertops and white countertops
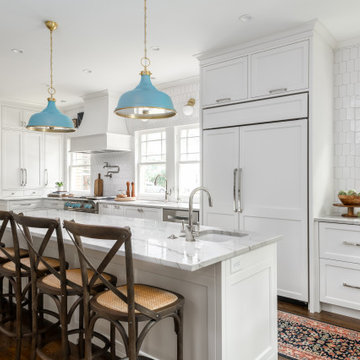
Our clients wanted to stay true to the style of this 1930's home with their kitchen renovation. Changing the footprint of the kitchen to include smaller rooms, we were able to provide this family their dream kitchen with all of the modern conveniences like a walk in pantry, a large seating island, custom cabinetry and appliances. It is now a sunny, open family kitchen.
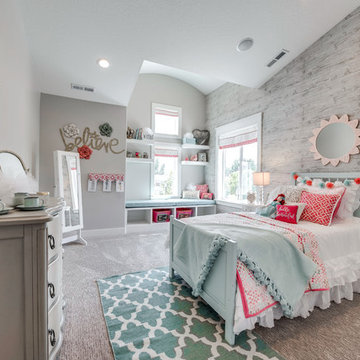
Inspiration for a mid-sized transitional girl carpeted kids' room remodel in Salt Lake City with gray walls
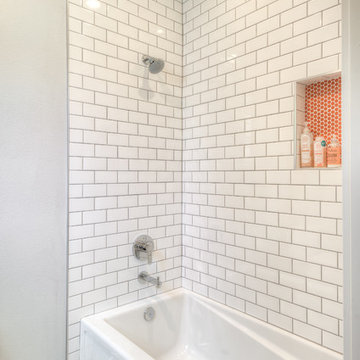
Image arts photo
Inspiration for a small transitional kids' white tile and mosaic tile mosaic tile floor and gray floor bathroom remodel in Seattle with shaker cabinets, a two-piece toilet, gray walls, an undermount sink and quartz countertops
Inspiration for a small transitional kids' white tile and mosaic tile mosaic tile floor and gray floor bathroom remodel in Seattle with shaker cabinets, a two-piece toilet, gray walls, an undermount sink and quartz countertops

Example of a large beach style light wood floor, beige floor, vaulted ceiling and wood wall entryway design in San Diego with white walls and a black front door

Modern laundry room and mudroom with natural elements. Casual yet refined, with fresh and eclectic accents. Natural wood, tile flooring, custom cabinetry.

Bathroom - large contemporary master white tile and matchstick tile limestone floor and beige floor bathroom idea in Denver with flat-panel cabinets, an integrated sink, medium tone wood cabinets, a two-piece toilet and white walls
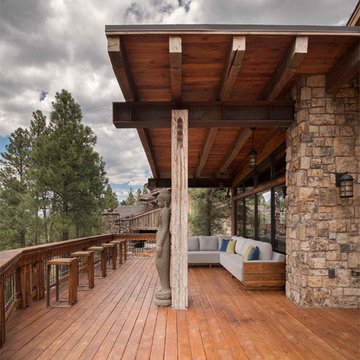
This unique project has heavy Asian influences due to the owner’s strong connection to Indonesia, along with a Mountain West flare creating a unique and rustic contemporary composition. This mountain contemporary residence is tucked into a mature ponderosa forest in the beautiful high desert of Flagstaff, Arizona. The site was instrumental on the development of our form and structure in early design. The 60 to 100 foot towering ponderosas on the site heavily impacted the location and form of the structure. The Asian influence combined with the vertical forms of the existing ponderosa forest led to the Flagstaff House trending towards a horizontal theme.

Our busy young homeowners were looking to move back to Indianapolis and considered building new, but they fell in love with the great bones of this Coppergate home. The home reflected different times and different lifestyles and had become poorly suited to contemporary living. We worked with Stacy Thompson of Compass Design for the design and finishing touches on this renovation. The makeover included improving the awkwardness of the front entrance into the dining room, lightening up the staircase with new spindles, treads and a brighter color scheme in the hall. New carpet and hardwoods throughout brought an enhanced consistency through the first floor. We were able to take two separate rooms and create one large sunroom with walls of windows and beautiful natural light to abound, with a custom designed fireplace. The downstairs powder received a much-needed makeover incorporating elegant transitional plumbing and lighting fixtures. In addition, we did a complete top-to-bottom makeover of the kitchen, including custom cabinetry, new appliances and plumbing and lighting fixtures. Soft gray tile and modern quartz countertops bring a clean, bright space for this family to enjoy. This delightful home, with its clean spaces and durable surfaces is a textbook example of how to take a solid but dull abode and turn it into a dream home for a young family.
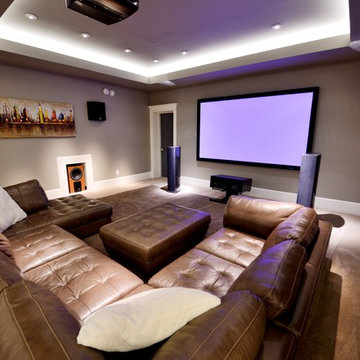
Designed and built by Terramor Homes in Raleigh, NC. We wanted a theater like area, but without the formality of theater seats. We designed the room to accommodate for a large 3 sided, low back modern-lined leather sectional. This was the perfect comfortable seating to accomplish full view of the full wall screened projector theater area as well as seating for game nights and any other casual family relaxing. Behind that space with full accessibility, we created a bar that served the purpose of seating and again, impressive creations.
Photography: M. Eric Honeycutt
Home Design Ideas

Enfort Homes - 2019
Inspiration for a large country medium tone wood floor powder room remodel in Seattle with medium tone wood cabinets, white walls, white countertops and flat-panel cabinets
Inspiration for a large country medium tone wood floor powder room remodel in Seattle with medium tone wood cabinets, white walls, white countertops and flat-panel cabinets
32

























