Home Design Ideas
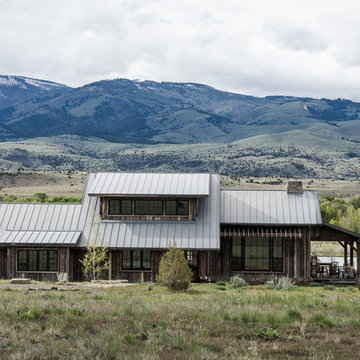
Example of a mid-sized mountain style brown two-story wood house exterior design in Other with a hip roof and a metal roof
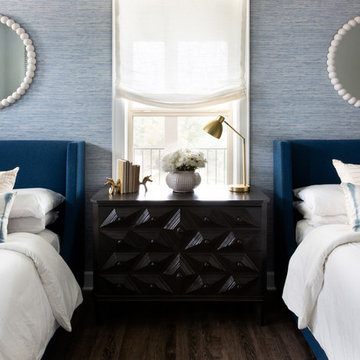
Rich colors, minimalist lines, and plenty of natural materials were implemented to this Austin home.
Project designed by Sara Barney’s Austin interior design studio BANDD DESIGN. They serve the entire Austin area and its surrounding towns, with an emphasis on Round Rock, Lake Travis, West Lake Hills, and Tarrytown.
For more about BANDD DESIGN, click here: https://bandddesign.com/
To learn more about this project, click here: https://bandddesign.com/dripping-springs-family-retreat/

Photo Credit: Pura Soul Photography
Alcove shower - mid-sized farmhouse master gray tile and glass tile porcelain tile and beige floor alcove shower idea in San Diego with shaker cabinets, white cabinets, a one-piece toilet, gray walls, an undermount sink, quartz countertops, a hinged shower door and white countertops
Alcove shower - mid-sized farmhouse master gray tile and glass tile porcelain tile and beige floor alcove shower idea in San Diego with shaker cabinets, white cabinets, a one-piece toilet, gray walls, an undermount sink, quartz countertops, a hinged shower door and white countertops

A double island in slate blue, a custom kitchen nook with banquette seating, Decorative storage and functional spaces abound with lots of fun accents.
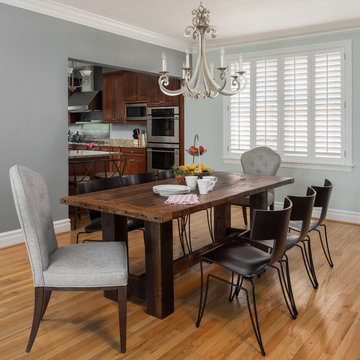
We had the table custom-made locally with antique barn wood. The iconic black Anziano Chairs are by Donghia and the Bernhardt chairs are upholstered in a gray flannel fabric.

Inspiration for a mid-sized mediterranean metal railing balcony remodel in Los Angeles

Tk Images
Mid-sized transitional master light wood floor and brown floor bedroom photo in Houston with gray walls
Mid-sized transitional master light wood floor and brown floor bedroom photo in Houston with gray walls

Spacecrafting Photography
Example of a large transitional master white tile and ceramic tile gray floor and porcelain tile bathroom design in Minneapolis with shaker cabinets, white cabinets, gray walls, an undermount sink, quartzite countertops, white countertops and a two-piece toilet
Example of a large transitional master white tile and ceramic tile gray floor and porcelain tile bathroom design in Minneapolis with shaker cabinets, white cabinets, gray walls, an undermount sink, quartzite countertops, white countertops and a two-piece toilet

Inspiration for a small contemporary backyard stone patio remodel in Chicago with a fire pit and a pergola

Rob Clark
Example of a mid-sized transitional master gray tile and porcelain tile porcelain tile bathroom design in Los Angeles with recessed-panel cabinets, white cabinets, a bidet, gray walls, an undermount sink and quartzite countertops
Example of a mid-sized transitional master gray tile and porcelain tile porcelain tile bathroom design in Los Angeles with recessed-panel cabinets, white cabinets, a bidet, gray walls, an undermount sink and quartzite countertops

Example of a large classic gray floor eat-in kitchen design in San Francisco with marble countertops, red backsplash, brick backsplash, stainless steel appliances, an island, gray countertops, an undermount sink, recessed-panel cabinets and medium tone wood cabinets
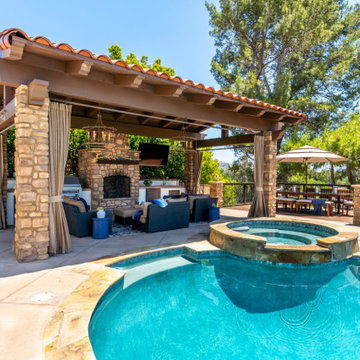
This home had a kitchen that wasn’t meeting the family’s needs, nor did it fit with the coastal Mediterranean theme throughout the rest of the house. The goals for this remodel were to create more storage space and add natural light. The biggest item on the wish list was a larger kitchen island that could fit a family of four. They also wished for the backyard to transform from an unsightly mess that the clients rarely used to a beautiful oasis with function and style.
One design challenge was incorporating the client’s desire for a white kitchen with the warm tones of the travertine flooring. The rich walnut tone in the island cabinetry helped to tie in the tile flooring. This added contrast, warmth, and cohesiveness to the overall design and complemented the transitional coastal theme in the adjacent spaces. Rooms alight with sunshine, sheathed in soft, watery hues are indicative of coastal decorating. A few essential style elements will conjure the coastal look with its casual beach attitude and renewing seaside energy, even if the shoreline is only in your mind's eye.
By adding two new windows, all-white cabinets, and light quartzite countertops, the kitchen is now open and bright. Brass accents on the hood, cabinet hardware and pendant lighting added warmth to the design. Blue accent rugs and chairs complete the vision, complementing the subtle grey ceramic backsplash and coastal blues in the living and dining rooms. Finally, the added sliding doors lead to the best part of the home: the dreamy outdoor oasis!
Every day is a vacation in this Mediterranean-style backyard paradise. The outdoor living space emphasizes the natural beauty of the surrounding area while offering all of the advantages and comfort of indoor amenities.
The swimming pool received a significant makeover that turned this backyard space into one that the whole family will enjoy. JRP changed out the stones and tiles, bringing a new life to it. The overall look of the backyard went from hazardous to harmonious. After finishing the pool, a custom gazebo was built for the perfect spot to relax day or night.
It’s an entertainer’s dream to have a gorgeous pool and an outdoor kitchen. This kitchen includes stainless-steel appliances, a custom beverage fridge, and a wood-burning fireplace. Whether you want to entertain or relax with a good book, this coastal Mediterranean-style outdoor living remodel has you covered.
Photographer: Andrew - OpenHouse VC

MichaelChristiePhotography
Inspiration for a mid-sized cottage master white tile and subway tile dark wood floor and brown floor bathroom remodel in Detroit with open cabinets, wood countertops, medium tone wood cabinets, brown countertops, a two-piece toilet, gray walls, a wall-mount sink and a hinged shower door
Inspiration for a mid-sized cottage master white tile and subway tile dark wood floor and brown floor bathroom remodel in Detroit with open cabinets, wood countertops, medium tone wood cabinets, brown countertops, a two-piece toilet, gray walls, a wall-mount sink and a hinged shower door

Vivid Interiors
It all began with an aqua Terrazo tile as the inspiration for -our client's master bathroom transformation. A master suite built for an Edmonds Queen, with walk-in closet, master bathroom, and 2 vanity areas were included. The project also included updates to her powder room and laundry room- which was relocated to the lower level. This allowed us to reframe her master suite area and create a larger, more dramatic, and very functional master bath.
Angled walls made space-planning and reframing a challenging puzzle to solve and we not only had to measure the interior, but the exterior angles as well since we were removing walls. Luckily, the large “wet room” concept met the client’s needs and overcame this obstacle. The new space features a stand-alone tub open showering area, as well as sink vanity, and seated makeup area. Additionally, storage needs were addressed with a wall of cabinetry installed adjacent to the new walk-in closet. A serene color palette and a variety of textures gives this bathroom a spa-like vibe and the aqua highlights repeated in glass accent tiles.
Our client enjoys her choice of a walk-in shower or soaking tub with bubbles in the modernized space. Storage was desperately needed, as you can see from the before photos, so the en-suite closet was designed in a linear wall configuration. The original Terrazo tile was used as the vertical accent in the corner of the shower and on the top of the rounded shower bench. Our client held onto her inspiration tile for years while she saved to create a budget worthy of this project and its amenities. Budget is always a consideration, and here our client chose to spoil herself.
Some unique design features include:
• The angled end of the makeup vanity with shelves for toiletries within easy reach of the tub and hidden view.
• The makeup vanity side lighting, seated counter and a convenient laundry chute
• The free-standing tub is perfectly positioned to create a direct sight-line through the master bedroom to the Puget Sound views beyond.
• Wall-mount waterfall filler and controls at the tub eliminate a bulky floor mount faucet.
• An angled countertop and glass shelving add interest between the sink vanity and closet cabinetry.
• The toilet is tucked out of sight just past the first tall cabinet.
• A glass partition blocks overspray from the shower.
She now enjoys a spa like retreat every day!
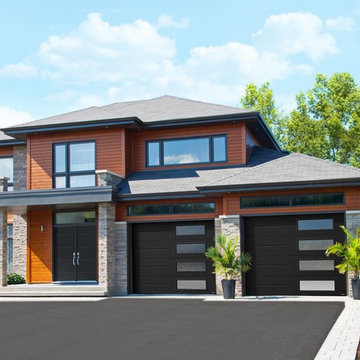
Garaga - Standard+ Vog, 9’ x 7’, Black, window layout: Right-side Harmony
Mid-sized trendy attached two-car garage photo in Cedar Rapids
Mid-sized trendy attached two-car garage photo in Cedar Rapids
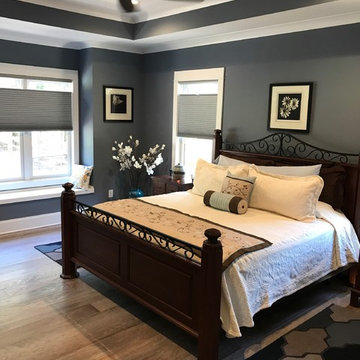
Mid-sized arts and crafts master medium tone wood floor and brown floor bedroom photo in Raleigh with gray walls and no fireplace
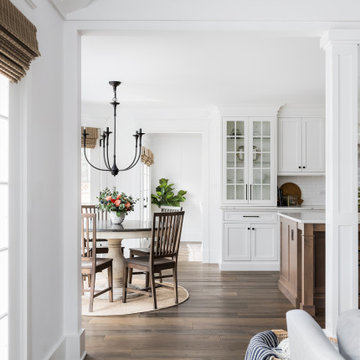
The homeowners wanted to open up their living and kitchen area to create a more open plan. We relocated doors and tore open a wall to make that happen. New cabinetry and floors where installed and the ceiling and fireplace where painted. This home now functions the way it should for this young family!
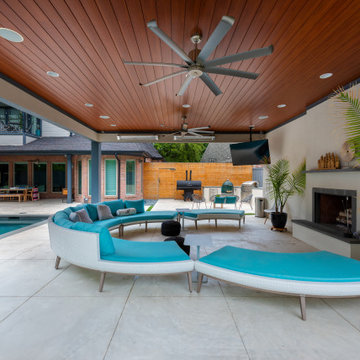
Patio - large contemporary backyard stamped concrete patio idea in Dallas with a fireplace and a roof extension

Example of a mid-sized trendy master white tile and stone slab marble floor, white floor and double-sink bathroom design in Los Angeles with brown cabinets, a wall-mount toilet, white walls, an undermount sink, marble countertops, white countertops, recessed-panel cabinets and a built-in vanity
Home Design Ideas

Inspiration for a mid-sized modern master porcelain tile, gray floor and vaulted ceiling bedroom remodel in Los Angeles with beige walls, a standard fireplace and a stone fireplace
35
























