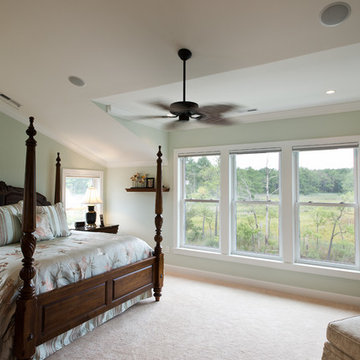Home Design Ideas

This project was not only full of many bathrooms but also many different aesthetics. The goals were fourfold, create a new master suite, update the basement bath, add a new powder bath and my favorite, make them all completely different aesthetics.
Primary Bath-This was originally a small 60SF full bath sandwiched in between closets and walls of built-in cabinetry that blossomed into a 130SF, five-piece primary suite. This room was to be focused on a transitional aesthetic that would be adorned with Calcutta gold marble, gold fixtures and matte black geometric tile arrangements.
Powder Bath-A new addition to the home leans more on the traditional side of the transitional movement using moody blues and greens accented with brass. A fun play was the asymmetry of the 3-light sconce brings the aesthetic more to the modern side of transitional. My favorite element in the space, however, is the green, pink black and white deco tile on the floor whose colors are reflected in the details of the Australian wallpaper.
Hall Bath-Looking to touch on the home's 70's roots, we went for a mid-mod fresh update. Black Calcutta floors, linear-stacked porcelain tile, mixed woods and strong black and white accents. The green tile may be the star but the matte white ribbed tiles in the shower and behind the vanity are the true unsung heroes.

Small island includes eating bar above prep area to accommodate family of 4. A microwave hood vent is the result of storage taking precidence.
Mid-sized eclectic u-shaped medium tone wood floor eat-in kitchen photo in Seattle with an undermount sink, recessed-panel cabinets, red cabinets, quartz countertops, multicolored backsplash, glass tile backsplash, stainless steel appliances and an island
Mid-sized eclectic u-shaped medium tone wood floor eat-in kitchen photo in Seattle with an undermount sink, recessed-panel cabinets, red cabinets, quartz countertops, multicolored backsplash, glass tile backsplash, stainless steel appliances and an island

#Granite, #Marble, #Quartz, & #Laminate #Countertops. #Cabinets & #Refacing - #Tile & #Wood #Flooring. Installation Services provided in #Orlando, #Tampa, #Sarasota. #Cambria #Silestone #Caesarstone #Formica #Wilsonart
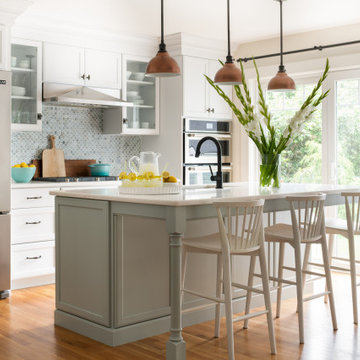
Mid-sized transitional galley light wood floor kitchen photo in Boston with shaker cabinets, white cabinets, blue backsplash, ceramic backsplash, stainless steel appliances, white countertops and an island

MULTIPLE AWARD WINNING KITCHEN. 2019 Westchester Home Design Awards Best Traditional Kitchen. KBDN magazine Award winner. Houzz Kitchen of the Week January 2019. Kitchen design and cabinetry – Studio Dearborn. This historic colonial in Edgemont NY was home in the 1930s and 40s to the world famous Walter Winchell, gossip commentator. The home underwent a 2 year gut renovation with an addition and relocation of the kitchen, along with other extensive renovations. Cabinetry by Studio Dearborn/Schrocks of Walnut Creek in Rockport Gray; Bluestar range; custom hood; Quartzmaster engineered quartz countertops; Rejuvenation Pendants; Waterstone faucet; Equipe subway tile; Foundryman hardware. Photos, Adam Kane Macchia.
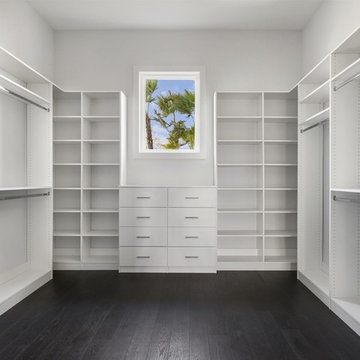
Example of a large transitional gender-neutral dark wood floor and brown floor walk-in closet design in Orlando with open cabinets and white cabinets

Chipper Hatter Photography
Mid-sized trendy master white tile and porcelain tile cement tile floor and black floor bathroom photo in San Diego with flat-panel cabinets, black cabinets, a one-piece toilet, white walls, an undermount sink, quartz countertops and white countertops
Mid-sized trendy master white tile and porcelain tile cement tile floor and black floor bathroom photo in San Diego with flat-panel cabinets, black cabinets, a one-piece toilet, white walls, an undermount sink, quartz countertops and white countertops
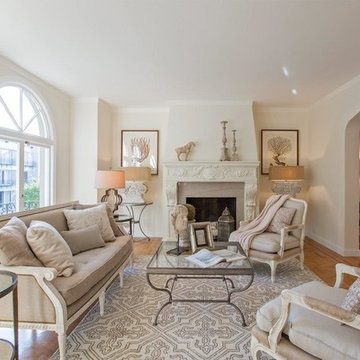
Example of a mid-sized classic formal and enclosed light wood floor and brown floor living room design in San Francisco with white walls, a standard fireplace, a plaster fireplace and no tv
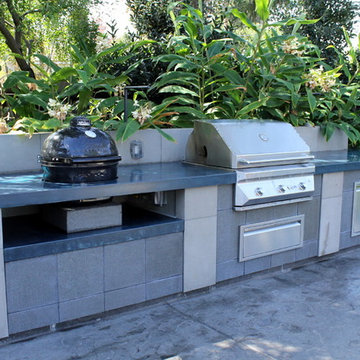
Custom concrete countertop bbq surround.
Inspiration for a huge modern backyard stamped concrete patio kitchen remodel in San Francisco with no cover
Inspiration for a huge modern backyard stamped concrete patio kitchen remodel in San Francisco with no cover

The theme for the design of these four bathrooms was Coastal Americana. My clients wanted classic designs that incorporated color, a coastal feel, and were fun.
The master bathroom stands out with the interesting mix of tile. We maximized the tall sloped ceiling with the glass tile accent wall behind the freestanding bath tub. A simple sandblasted "wave" glass panel separates the wet area. Shiplap walls, satin bronze fixtures, and wood details add to the beachy feel.
The three guest bathrooms, while having tile in common, each have their own unique vanities and accents. Curbless showers and frameless glass opened these rooms up to feel more spacious. The bits of blue in the floor tile lends just the right pop of blue.
Custom fabric roman shades in each room soften the look and add extra style.
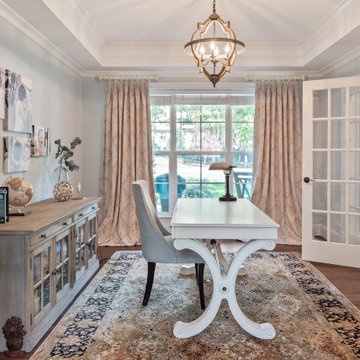
The Finley at Fawn Lake | Award Winning Custom Home by J. Hall Homes, Inc.
Example of a large transitional freestanding desk dark wood floor, brown floor and tray ceiling study room design in DC Metro with gray walls and no fireplace
Example of a large transitional freestanding desk dark wood floor, brown floor and tray ceiling study room design in DC Metro with gray walls and no fireplace
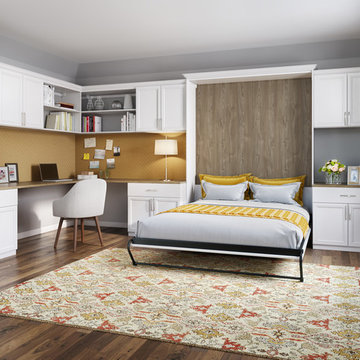
Example of a mid-sized classic built-in desk medium tone wood floor study room design in Los Angeles with gray walls and no fireplace

Great room - large contemporary dark wood floor and brown floor great room idea in Sacramento with white walls
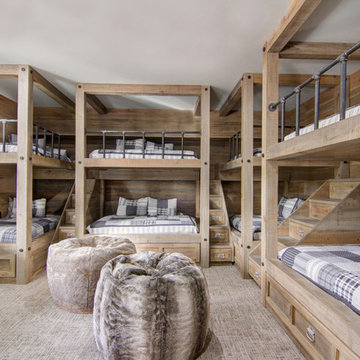
Example of a large mountain style guest carpeted and beige floor bedroom design in Phoenix with beige walls and no fireplace

Example of a mid-sized 1950s u-shaped laminate floor and beige floor open concept kitchen design in San Diego with a farmhouse sink, flat-panel cabinets, medium tone wood cabinets, marble countertops, white backsplash, ceramic backsplash, stainless steel appliances, an island and white countertops

Family room library - large transitional open concept bamboo floor family room library idea in Seattle with white walls, no fireplace and no tv
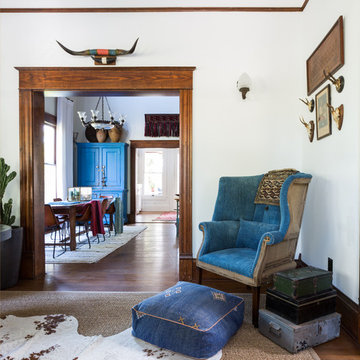
Mid-sized southwest formal and enclosed medium tone wood floor and brown floor living room photo in Houston
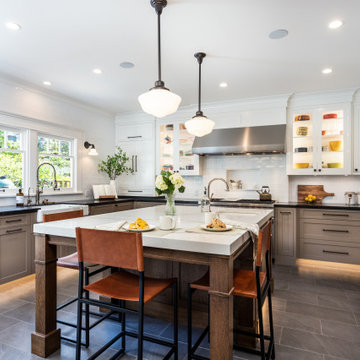
Enclosed kitchen - mid-sized transitional enclosed kitchen idea in Los Angeles with white backsplash, an island and white countertops
Home Design Ideas
24

























