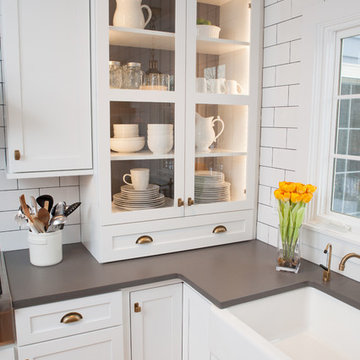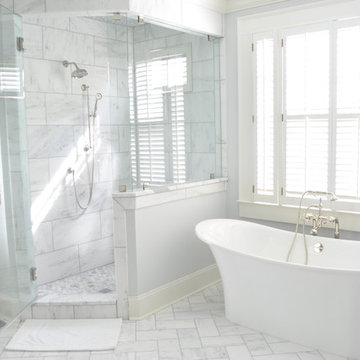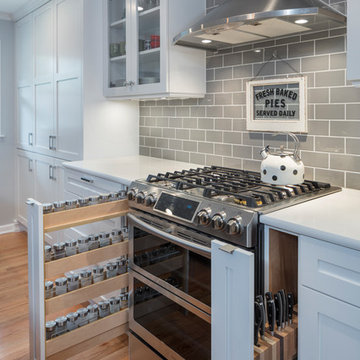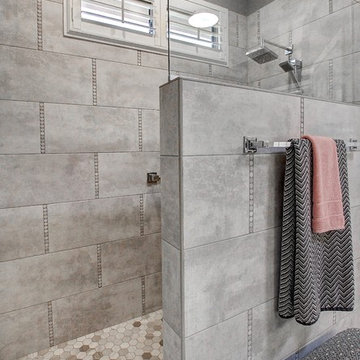Home Design Ideas

Calm and serene master with steam shower and double shower head. Low sheen walnut cabinets add warmth and color
Inspiration for a large mid-century modern master gray tile and marble tile marble floor, gray floor and double-sink bathroom remodel in Chicago with medium tone wood cabinets, a one-piece toilet, gray walls, an undermount sink, quartz countertops, a hinged shower door, white countertops, a built-in vanity and shaker cabinets
Inspiration for a large mid-century modern master gray tile and marble tile marble floor, gray floor and double-sink bathroom remodel in Chicago with medium tone wood cabinets, a one-piece toilet, gray walls, an undermount sink, quartz countertops, a hinged shower door, white countertops, a built-in vanity and shaker cabinets

A truly contemporary kitchen that stays true to the integrity of the ranch style home, with both sleek and natural elements. Dark brown Quarter-Sawn oak cabinets were used on the perimeter and the island, while wired gloss cabinets were used for the walls and tall cabinets.
A custom cabinet was made to hide the coffee station, but allow for useable space when opened. A bi-fold door was made to slide to the left and then into pocket doors.
Learn more about different materials and wood species on our website!
http://www.gkandb.com/wood-species/
DESIGNER: JANIS MANACSA
PHOTOGRAPHY: TREVE JOHNSON
CABINETS: DURA SUPREME CABINETRY
COUNTERTOP ISLAND: CAMBRIA BELLINGHAM
COUNTERTOP BREAKFAST BAR: NEOLITH IRON ORE
COUNTERTOP PERIMETER: CAESARSTONE OCEAN FOAM

UPDATED KITCHEN
Example of a mid-sized transitional single-wall dark wood floor and brown floor wet bar design in Other with quartzite countertops, white backsplash, marble backsplash, no sink, flat-panel cabinets, medium tone wood cabinets and white countertops
Example of a mid-sized transitional single-wall dark wood floor and brown floor wet bar design in Other with quartzite countertops, white backsplash, marble backsplash, no sink, flat-panel cabinets, medium tone wood cabinets and white countertops

Large elegant u-shaped dark wood floor and brown floor eat-in kitchen photo in Atlanta with an undermount sink, shaker cabinets, white cabinets, quartz countertops, white backsplash, mosaic tile backsplash, stainless steel appliances, an island and white countertops

Eat-in kitchen - mid-sized traditional medium tone wood floor eat-in kitchen idea in Atlanta with a farmhouse sink, shaker cabinets, white cabinets, quartzite countertops, white backsplash, ceramic backsplash, paneled appliances and an island

Mid-sized trendy beige one-story stucco house exterior photo in Dallas with a shingle roof and a hip roof

Mid Century Modern Bathroom, Black hexagon floor, quartz counter top., large shower enclosure
Mid-sized transitional master black and white tile and porcelain tile porcelain tile, black floor and double-sink alcove bathtub photo in Seattle with flat-panel cabinets, medium tone wood cabinets, a two-piece toilet, gray walls, an undermount sink, quartz countertops, white countertops and a built-in vanity
Mid-sized transitional master black and white tile and porcelain tile porcelain tile, black floor and double-sink alcove bathtub photo in Seattle with flat-panel cabinets, medium tone wood cabinets, a two-piece toilet, gray walls, an undermount sink, quartz countertops, white countertops and a built-in vanity

Open concept kitchen - mid-sized transitional l-shaped medium tone wood floor open concept kitchen idea in Dallas with a farmhouse sink, recessed-panel cabinets, white cabinets, quartzite countertops, white backsplash, ceramic backsplash, stainless steel appliances, an island and white countertops

Kitchen - small modern cement tile floor and gray floor kitchen idea in San Diego with a farmhouse sink, shaker cabinets, blue cabinets, quartzite countertops, blue backsplash, ceramic backsplash, stainless steel appliances and gray countertops

When this suburban family decided to renovate their kitchen, they knew that they wanted a little more space. Advance Design worked together with the homeowner to design a kitchen that would work for a large family who loved to gather regularly and always ended up in the kitchen! So the project began with extending out an exterior wall to accommodate a larger island and more moving-around space between the island and the perimeter cabinetry.
Style was important to the cook, who began collecting accessories and photos of the look she loved for months prior to the project design. She was drawn to the brightness of whites and grays, and the design accentuated this color palette brilliantly with the incorporation of a warm shade of brown woods that originated from a dining room table that was a family favorite. Classic gray and white cabinetry from Dura Supreme hits the mark creating a perfect balance between bright and subdued. Hints of gray appear in the bead board detail peeking just behind glass doors, and in the application of the handsome floating wood shelves between cabinets. White subway tile is made extra interesting with the application of dark gray grout lines causing it to be a subtle but noticeable detail worthy of attention.
Suede quartz Silestone graces the countertops with a soft matte hint of color that contrasts nicely with the presence of white painted cabinetry finished smartly with the brightness of a milky white farm sink. Old melds nicely with new, as antique bronze accents are sprinkled throughout hardware and fixtures, and work together unassumingly with the sleekness of stainless steel appliances.
The grace and timelessness of this sparkling new kitchen maintains the charm and character of a space that has seen generations past. And now this family will enjoy this new space for many more generations to come in the future with the help of the team at Advance Design Studio.
Dura Supreme Cabinetry
Photographer: Joe Nowak

Large custom kitchen with 10 ft center island.
Inspiration for a large country l-shaped medium tone wood floor and brown floor open concept kitchen remodel in San Francisco with a farmhouse sink, shaker cabinets, white cabinets, quartz countertops, gray backsplash, marble backsplash, stainless steel appliances, an island and white countertops
Inspiration for a large country l-shaped medium tone wood floor and brown floor open concept kitchen remodel in San Francisco with a farmhouse sink, shaker cabinets, white cabinets, quartz countertops, gray backsplash, marble backsplash, stainless steel appliances, an island and white countertops

Elegant free standing tub with old school floor mount faucets.
Inspiration for a large timeless master white tile marble floor bathroom remodel in Atlanta with raised-panel cabinets, white cabinets, a two-piece toilet, gray walls, an undermount sink and marble countertops
Inspiration for a large timeless master white tile marble floor bathroom remodel in Atlanta with raised-panel cabinets, white cabinets, a two-piece toilet, gray walls, an undermount sink and marble countertops

Shelving and Cabinetry by East End Country Kitchens
Photo by Tony Lopez
Inspiration for a mid-sized timeless freestanding desk dark wood floor and brown floor home office library remodel in New York with blue walls and no fireplace
Inspiration for a mid-sized timeless freestanding desk dark wood floor and brown floor home office library remodel in New York with blue walls and no fireplace

Photo by Ed Gohlich
Small traditional white one-story wood exterior home idea in San Diego with a shingle roof
Small traditional white one-story wood exterior home idea in San Diego with a shingle roof

This tiny kitchen was barely usable by a busy mom with 3 young kids. We were able to remove two walls and open the kitchen into an unused space of the home and make this the focal point of the home the clients had always dreamed of! Hidden on the back side of this peninsula are 3 cubbies, one for each child to store their backpacks and lunch boxes for school. The fourth cubby contains a charging station for the families electronics.

Perimeter counters and island in Wicked White quartzite.
Mid-sized trendy l-shaped medium tone wood floor and brown floor eat-in kitchen photo in Boston with a farmhouse sink, recessed-panel cabinets, white cabinets, quartzite countertops, white backsplash, porcelain backsplash, stainless steel appliances and an island
Mid-sized trendy l-shaped medium tone wood floor and brown floor eat-in kitchen photo in Boston with a farmhouse sink, recessed-panel cabinets, white cabinets, quartzite countertops, white backsplash, porcelain backsplash, stainless steel appliances and an island

Our busy young homeowners were looking to move back to Indianapolis and considered building new, but they fell in love with the great bones of this Coppergate home. The home reflected different times and different lifestyles and had become poorly suited to contemporary living. We worked with Stacy Thompson of Compass Design for the design and finishing touches on this renovation. The makeover included improving the awkwardness of the front entrance into the dining room, lightening up the staircase with new spindles, treads and a brighter color scheme in the hall. New carpet and hardwoods throughout brought an enhanced consistency through the first floor. We were able to take two separate rooms and create one large sunroom with walls of windows and beautiful natural light to abound, with a custom designed fireplace. The downstairs powder received a much-needed makeover incorporating elegant transitional plumbing and lighting fixtures. In addition, we did a complete top-to-bottom makeover of the kitchen, including custom cabinetry, new appliances and plumbing and lighting fixtures. Soft gray tile and modern quartz countertops bring a clean, bright space for this family to enjoy. This delightful home, with its clean spaces and durable surfaces is a textbook example of how to take a solid but dull abode and turn it into a dream home for a young family.

Probably our favorite Home Theater System. This system makes going to the movies as easy as going downstairs. Based around Sony’s 4K Projector, this system looks incredible and has awesome sound. A Stewart Filmscreen provides the best canvas for our picture to be viewed. Eight speakers by B&W (including a subwoofer) are built into the walls or ceiling. All of the Equipment is hidden behind the screen-wall in a nice rack – out of the way and more importantly – out of view.
Using the simple remote or your mobile device (tablet or phone) you can easily control the system and watch your favorite movie or channel. The system also has streaming service available along with the Kaleidescape System.

Example of a large transitional master gray tile and porcelain tile porcelain tile walk-in shower design in Phoenix with quartz countertops, shaker cabinets, dark wood cabinets, gray walls and an undermount sink
Home Design Ideas

1plus1 Design
Example of a mid-sized classic master white tile and stone tile dark wood floor bathroom design in Boston with marble countertops, an undermount sink, white cabinets, beige walls and recessed-panel cabinets
Example of a mid-sized classic master white tile and stone tile dark wood floor bathroom design in Boston with marble countertops, an undermount sink, white cabinets, beige walls and recessed-panel cabinets
64





