Home Design Ideas

New View Photography
Mid-sized urban 3/4 white tile and subway tile porcelain tile and brown floor bathroom photo in Raleigh with black cabinets, a wall-mount toilet, white walls, an undermount sink, quartz countertops, white countertops and flat-panel cabinets
Mid-sized urban 3/4 white tile and subway tile porcelain tile and brown floor bathroom photo in Raleigh with black cabinets, a wall-mount toilet, white walls, an undermount sink, quartz countertops, white countertops and flat-panel cabinets

Living room
Built Photo
Inspiration for a large 1950s concrete floor and gray floor living room remodel in Portland with white walls, a standard fireplace, a brick fireplace and no tv
Inspiration for a large 1950s concrete floor and gray floor living room remodel in Portland with white walls, a standard fireplace, a brick fireplace and no tv
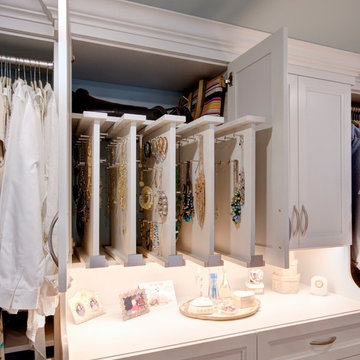
Stunning textured melamine walk in closet with 2 drawer hutch sections, an island with drawers on 2 sides and custom LED lighting, mirrored doors and more.
Photos by Denis

Inspiration for a mid-sized transitional master white tile and porcelain tile vinyl floor and gray floor bathroom remodel in St Louis with shaker cabinets, dark wood cabinets, a two-piece toilet, beige walls, an undermount sink, granite countertops and a hinged shower door

Christian Garibaldi
Mid-sized elegant master white tile and marble tile porcelain tile and gray floor corner shower photo in New York with a one-piece toilet, quartzite countertops, a hinged shower door, recessed-panel cabinets, gray cabinets, white walls, an undermount sink and white countertops
Mid-sized elegant master white tile and marble tile porcelain tile and gray floor corner shower photo in New York with a one-piece toilet, quartzite countertops, a hinged shower door, recessed-panel cabinets, gray cabinets, white walls, an undermount sink and white countertops

Powder room - mid-sized coastal multicolored tile and mosaic tile medium tone wood floor powder room idea in Miami with blue cabinets, a vessel sink, furniture-like cabinets, marble countertops and white countertops
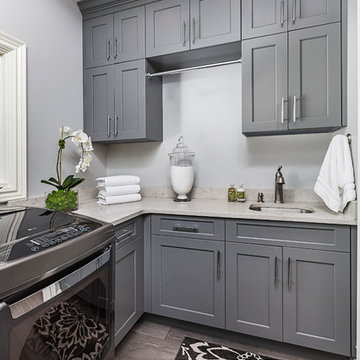
Laurie Trinch Interiors
Inspiration for a mid-sized transitional l-shaped porcelain tile dedicated laundry room remodel in Detroit with an undermount sink, shaker cabinets, gray cabinets, quartz countertops, gray walls and a side-by-side washer/dryer
Inspiration for a mid-sized transitional l-shaped porcelain tile dedicated laundry room remodel in Detroit with an undermount sink, shaker cabinets, gray cabinets, quartz countertops, gray walls and a side-by-side washer/dryer

Master bathroom of modern luxury farmhouse in Pass Christian Mississippi photographed for Watters Architecture by Birmingham Alabama based architectural and interiors photographer Tommy Daspit.

Photo: Vicki Bodine
Example of a large country medium tone wood floor kitchen design in New York with a farmhouse sink, beaded inset cabinets, white cabinets, marble countertops, white backsplash, stone slab backsplash, stainless steel appliances and an island
Example of a large country medium tone wood floor kitchen design in New York with a farmhouse sink, beaded inset cabinets, white cabinets, marble countertops, white backsplash, stone slab backsplash, stainless steel appliances and an island
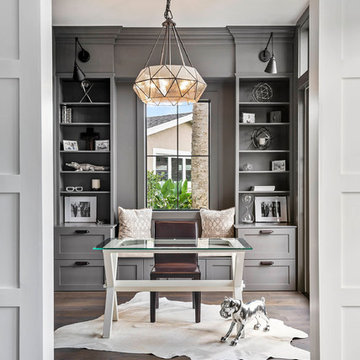
Example of a large transitional freestanding desk medium tone wood floor and brown floor study room design in Orlando

Example of a small transitional 3/4 white tile and ceramic tile mosaic tile floor, white floor and double-sink bathroom design in Atlanta with recessed-panel cabinets, turquoise cabinets, a two-piece toilet, white walls, an undermount sink, quartz countertops, a hinged shower door, white countertops and a built-in vanity

Landscape and design by Jpm Landscape
This is an example of a mid-sized traditional partial sun and rock front yard stone landscaping in San Francisco for spring.
This is an example of a mid-sized traditional partial sun and rock front yard stone landscaping in San Francisco for spring.

The uneven back yard was graded into ¬upper and lower levels with an industrial style, concrete wall. Linear pavers lead the garden stroller from place to place alongside a rain garden filled with swaying grasses that spans the side yard and culminates at a gracefully arching pomegranate tree, A bubbling boulder water feature murmurs soothing sounds. A large steel and willow-roof pergola creates a shady space to dine in and chaise lounges and chairs bask in the surrounding shade. The transformation was completed with a bold and biodiverse selection of low water, climate appropriate plants that make the space come alive. branches laden with impossibly red blossoms and fruit. The elements of a sustainable habitat garden have been designed into the ¬lush landscape. One hundred percent of rainwater runoff is diverted into the two large raingardens which infiltrate stormwater runoff into the soil. After building up the soil with tons of organic amendments, we added permeable hardscape elements, a water feature, native and climate appropriate plants - including an exceedingly low-water Kurapia lawn - and drip irrigation with a smart timer. With these practices we’ve created a sumptuous wildlife habitat that has become a haven for migratory birds & butterflies.
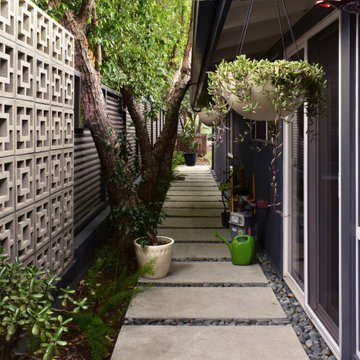
A period correct breeze block wall was built as a backdrop to the kitchen view and an industrial charcoal corrugated metal fence completes the leitmotif and creates privacy around the property.

Designer Sarah Robertson of Studio Dearborn helped a neighbor and friend to update a “builder grade” kitchen into a personal, family space that feels luxurious and inviting.
The homeowner wanted to solve a number of storage and flow problems in the kitchen, including a wasted area dedicated to a desk, too-little pantry storage, and her wish for a kitchen bar. The all white builder kitchen lacked character, and the client wanted to inject color, texture and personality into the kitchen while keeping it classic.

Modern bathroom remodel.
Example of a mid-sized minimalist master gray tile and porcelain tile porcelain tile, gray floor, double-sink and vaulted ceiling bathroom design in Chicago with medium tone wood cabinets, a two-piece toilet, gray walls, an undermount sink, quartz countertops, white countertops, a built-in vanity and flat-panel cabinets
Example of a mid-sized minimalist master gray tile and porcelain tile porcelain tile, gray floor, double-sink and vaulted ceiling bathroom design in Chicago with medium tone wood cabinets, a two-piece toilet, gray walls, an undermount sink, quartz countertops, white countertops, a built-in vanity and flat-panel cabinets

Light gray leaf patterned mosaic tile accented with falling darker gray leaves creates an interesting motif in this master shower. A pretty shade of blue-gray is perfect for the vanity.

Herring bone floor to wall tile bring the clean and elegant lines to life in this dual shower with soaking tub.
Example of a mid-sized trendy master gray tile and ceramic tile ceramic tile, gray floor and double-sink bathroom design in Los Angeles with shaker cabinets, white cabinets, a two-piece toilet, white walls, an undermount sink, quartz countertops, white countertops, a niche and a built-in vanity
Example of a mid-sized trendy master gray tile and ceramic tile ceramic tile, gray floor and double-sink bathroom design in Los Angeles with shaker cabinets, white cabinets, a two-piece toilet, white walls, an undermount sink, quartz countertops, white countertops, a niche and a built-in vanity
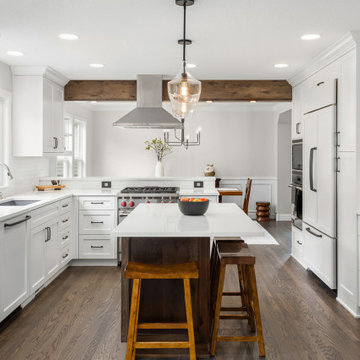
Elegant kitchen photo in Portland with shaker cabinets, quartzite countertops, white backsplash, stainless steel appliances, an island and white countertops
Home Design Ideas

Traditional meets modern in this charming two story tudor home. A spacious floor plan with an emphasis on natural light allows for incredible views from inside the home.
67
























