Home Design Ideas

This remodel went from a tiny corner bathroom, to a charming full master bathroom with a large walk in closet. The Master Bathroom was over sized so we took space from the bedroom and closets to create a double vanity space with herringbone glass tile backsplash.
We were able to fit in a linen cabinet with the new master shower layout for plenty of built-in storage. The bathroom are tiled with hex marble tile on the floor and herringbone marble tiles in the shower. Paired with the brass plumbing fixtures and hardware this master bathroom is a show stopper and will be cherished for years to come.
Space Plans & Design, Interior Finishes by Signature Designs Kitchen Bath.
Photography Gail Owens
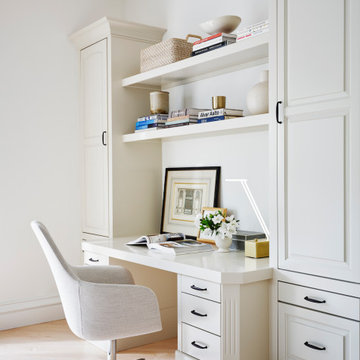
Example of a small classic built-in desk light wood floor and brown floor home office design in San Francisco with white walls and no fireplace

Photography: Stacy Zarin Goldberg
Example of a small trendy porcelain tile and brown floor foyer design in DC Metro with white walls
Example of a small trendy porcelain tile and brown floor foyer design in DC Metro with white walls

A truly contemporary kitchen that stays true to the integrity of the ranch style home, with both sleek and natural elements. Dark brown Quarter-Sawn oak cabinets were used on the perimeter and the island, while wired gloss cabinets were used for the walls and tall cabinets.
A custom cabinet was made to hide the coffee station, but allow for useable space when opened. A bi-fold door was made to slide to the left and then into pocket doors.
Learn more about different materials and wood species on our website!
http://www.gkandb.com/wood-species/
DESIGNER: JANIS MANACSA
PHOTOGRAPHY: TREVE JOHNSON
CABINETS: DURA SUPREME CABINETRY
COUNTERTOP ISLAND: CAMBRIA BELLINGHAM
COUNTERTOP BREAKFAST BAR: NEOLITH IRON ORE
COUNTERTOP PERIMETER: CAESARSTONE OCEAN FOAM
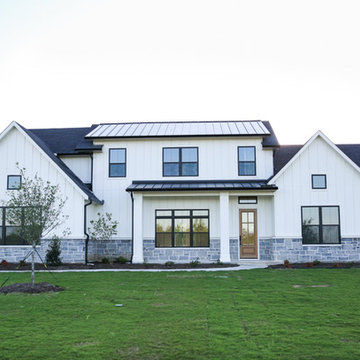
Modern Farmhouse on Acre lot.
Large farmhouse white two-story mixed siding exterior home photo in Dallas with a shingle roof
Large farmhouse white two-story mixed siding exterior home photo in Dallas with a shingle roof

bathroom detail
Inspiration for a mid-sized transitional gray tile and limestone tile marble floor, gray floor and single-sink doorless shower remodel in Denver with beaded inset cabinets, medium tone wood cabinets, a two-piece toilet, gray walls, an undermount sink, quartzite countertops, a hinged shower door and white countertops
Inspiration for a mid-sized transitional gray tile and limestone tile marble floor, gray floor and single-sink doorless shower remodel in Denver with beaded inset cabinets, medium tone wood cabinets, a two-piece toilet, gray walls, an undermount sink, quartzite countertops, a hinged shower door and white countertops

Example of a large transitional u-shaped medium tone wood floor and brown floor kitchen design in San Francisco with a farmhouse sink, shaker cabinets, quartz countertops, white backsplash, brick backsplash, stainless steel appliances, white countertops, gray cabinets and an island
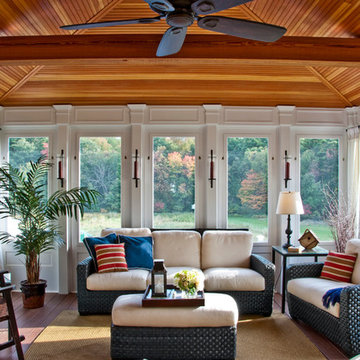
Example of a mid-sized classic medium tone wood floor sunroom design in Manchester with no fireplace and a standard ceiling

Example of a mid-sized trendy medium tone wood floor and gray floor family room design in Detroit with a standard fireplace, a wall-mounted tv, gray walls and a tile fireplace
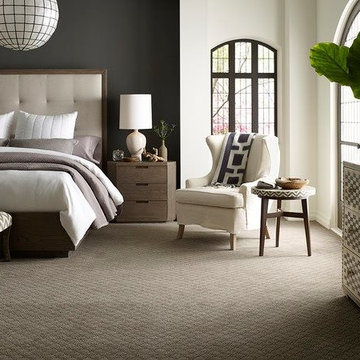
Bedroom - large transitional master carpeted and brown floor bedroom idea in DC Metro with black walls and no fireplace
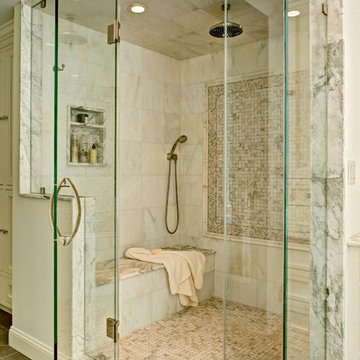
Inspiration for a mid-sized timeless master beige tile, white tile and marble tile porcelain tile and beige floor alcove shower remodel in New York with beaded inset cabinets, white cabinets, white walls, marble countertops, a hinged shower door and an undermount sink

Designer: Honeycomb Home Design
Photographer: Marcel Alain
This new home features open beam ceilings and a ranch style feel with contemporary elements.

Located in Studio City's Wrightwood Estates, Levi Construction’s latest residency is a two-story mid-century modern home that was re-imagined and extensively remodeled with a designer’s eye for detail, beauty and function. Beautifully positioned on a 9,600-square-foot lot with approximately 3,000 square feet of perfectly-lighted interior space. The open floorplan includes a great room with vaulted ceilings, gorgeous chef’s kitchen featuring Viking appliances, a smart WiFi refrigerator, and high-tech, smart home technology throughout. There are a total of 5 bedrooms and 4 bathrooms. On the first floor there are three large bedrooms, three bathrooms and a maid’s room with separate entrance. A custom walk-in closet and amazing bathroom complete the master retreat. The second floor has another large bedroom and bathroom with gorgeous views to the valley. The backyard area is an entertainer’s dream featuring a grassy lawn, covered patio, outdoor kitchen, dining pavilion, seating area with contemporary fire pit and an elevated deck to enjoy the beautiful mountain view.
Project designed and built by
Levi Construction
http://www.leviconstruction.com/
Levi Construction is specialized in designing and building custom homes, room additions, and complete home remodels. Contact us today for a quote.

Kitchen with concrete countertop island and pendant lighting.
Inspiration for a large cottage u-shaped dark wood floor and brown floor kitchen remodel in New York with a single-bowl sink, shaker cabinets, gray cabinets, concrete countertops, white backsplash, wood backsplash, stainless steel appliances, an island and black countertops
Inspiration for a large cottage u-shaped dark wood floor and brown floor kitchen remodel in New York with a single-bowl sink, shaker cabinets, gray cabinets, concrete countertops, white backsplash, wood backsplash, stainless steel appliances, an island and black countertops
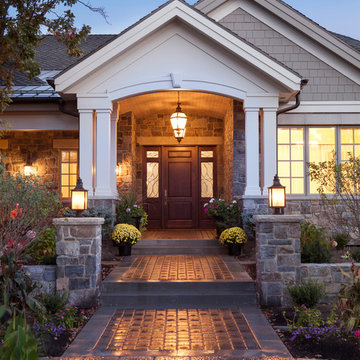
Example of a classic entryway design in Salt Lake City with a medium wood front door

Inspiration for a large rustic underground laminate floor and brown floor basement remodel in Denver with brown walls and no fireplace
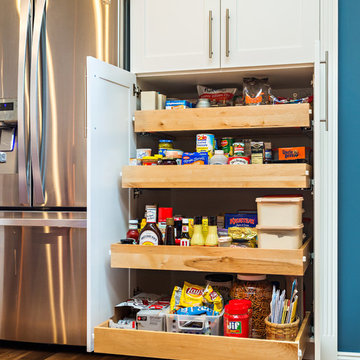
Roll out shelves in this tall pantry allow tons of storage for the homeowner, with easy access! Photo by Brian Walters
Large transitional l-shaped medium tone wood floor eat-in kitchen photo in Detroit with an undermount sink, shaker cabinets, white cabinets, quartz countertops, gray backsplash, ceramic backsplash, stainless steel appliances and an island
Large transitional l-shaped medium tone wood floor eat-in kitchen photo in Detroit with an undermount sink, shaker cabinets, white cabinets, quartz countertops, gray backsplash, ceramic backsplash, stainless steel appliances and an island

Our Austin studio decided to go bold with this project by ensuring that each space had a unique identity in the Mid-Century Modern style bathroom, butler's pantry, and mudroom. We covered the bathroom walls and flooring with stylish beige and yellow tile that was cleverly installed to look like two different patterns. The mint cabinet and pink vanity reflect the mid-century color palette. The stylish knobs and fittings add an extra splash of fun to the bathroom.
The butler's pantry is located right behind the kitchen and serves multiple functions like storage, a study area, and a bar. We went with a moody blue color for the cabinets and included a raw wood open shelf to give depth and warmth to the space. We went with some gorgeous artistic tiles that create a bold, intriguing look in the space.
In the mudroom, we used siding materials to create a shiplap effect to create warmth and texture – a homage to the classic Mid-Century Modern design. We used the same blue from the butler's pantry to create a cohesive effect. The large mint cabinets add a lighter touch to the space.
---
Project designed by the Atomic Ranch featured modern designers at Breathe Design Studio. From their Austin design studio, they serve an eclectic and accomplished nationwide clientele including in Palm Springs, LA, and the San Francisco Bay Area.
For more about Breathe Design Studio, see here: https://www.breathedesignstudio.com/
To learn more about this project, see here: https://www.breathedesignstudio.com/atomic-ranch
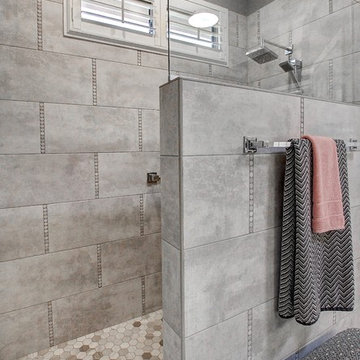
Example of a large transitional master gray tile and porcelain tile porcelain tile walk-in shower design in Phoenix with quartz countertops, shaker cabinets, dark wood cabinets, gray walls and an undermount sink
Home Design Ideas

A modern yet welcoming master bathroom with . Photographed by Thomas Kuoh Photography.
Inspiration for a mid-sized modern master white tile and stone tile marble floor and white floor bathroom remodel in San Francisco with medium tone wood cabinets, an undermount tub, a one-piece toilet, white walls, an integrated sink, quartz countertops, white countertops and flat-panel cabinets
Inspiration for a mid-sized modern master white tile and stone tile marble floor and white floor bathroom remodel in San Francisco with medium tone wood cabinets, an undermount tub, a one-piece toilet, white walls, an integrated sink, quartz countertops, white countertops and flat-panel cabinets
64
























