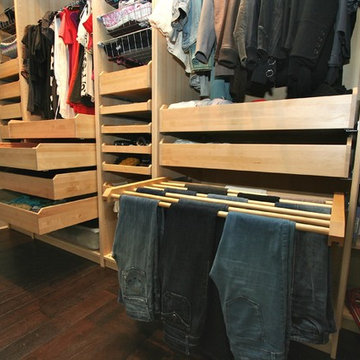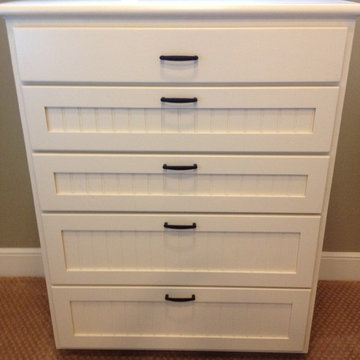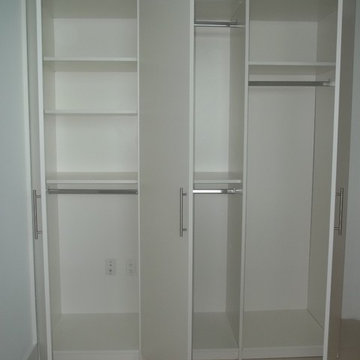Closet Ideas
Refine by:
Budget
Sort by:Popular Today
2341 - 2360 of 211,150 photos
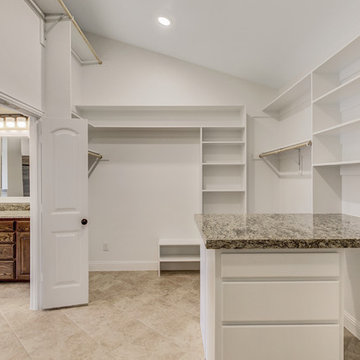
Example of a large transitional gender-neutral porcelain tile and beige floor walk-in closet design in Dallas with flat-panel cabinets and white cabinets
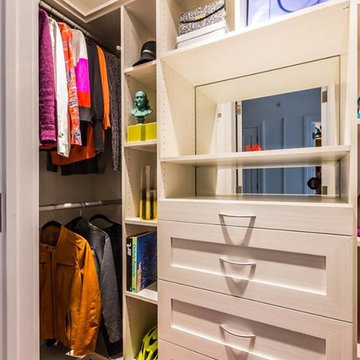
Small transitional gender-neutral medium tone wood floor and brown floor walk-in closet photo in Birmingham with shaker cabinets and white cabinets
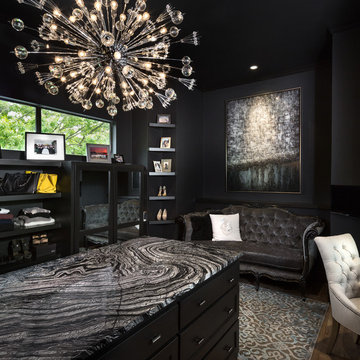
Jenn Baker
Walk-in closet - large contemporary women's medium tone wood floor walk-in closet idea in Dallas with black cabinets
Walk-in closet - large contemporary women's medium tone wood floor walk-in closet idea in Dallas with black cabinets
Find the right local pro for your project
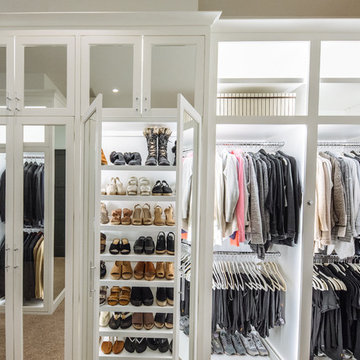
This stunning white closet is outfitted with LED lighting throughout. Three built in dressers, a double sided island and a glass enclosed cabinet for handbags provide plenty of storage.
Photography by Kathy Tran
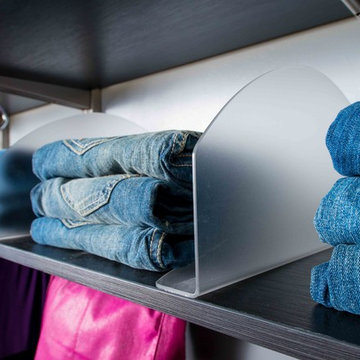
Organized Living freedomRail closet shelves can be customized to fit any size closet. Shelves are adjustable too so there is no wasted space. Once installed, shelves can be rearranged around items being stored. Add acrylic shelf dividers from Organized Living for the ultimate organized closet space. http://organizedliving.com/home
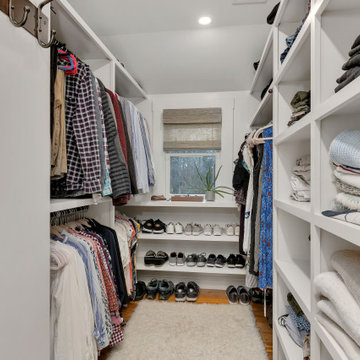
Walk in closet space created by removing a bathroom. Custom built-in storage.
Inspiration for a small timeless walk-in closet remodel in Boston
Inspiration for a small timeless walk-in closet remodel in Boston

Sponsored
Delaware, OH
DelCo Handyman & Remodeling LLC
Franklin County's Remodeling & Handyman Services
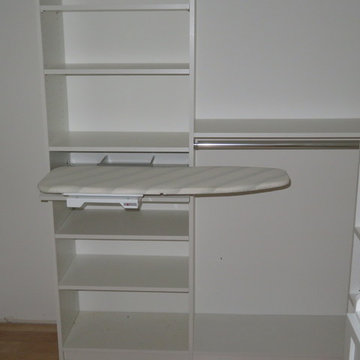
Walk-in closet - small transitional gender-neutral light wood floor and beige floor walk-in closet idea in Philadelphia with open cabinets and white cabinets
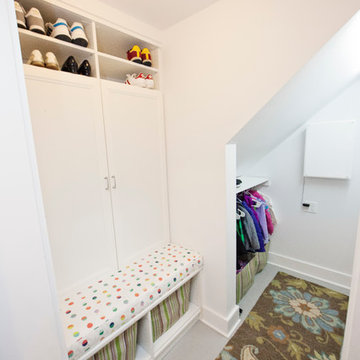
Photo by Audra Brown.
Example of a mid-sized trendy women's carpeted closet design in New York with recessed-panel cabinets and white cabinets
Example of a mid-sized trendy women's carpeted closet design in New York with recessed-panel cabinets and white cabinets
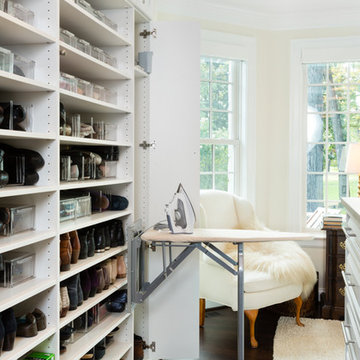
This project was part of a major renovation with the closet being one of the largest square footage spaces in the design. The closet was designed from floor to ceiling with cabinets spanning the top and wrapping around the corners to connect the three sections of this closet. The narrow island is used to house ‘His’ shoes while ‘Her’ shoes are showcased on a wall of open shelving. Seventy-one drawers were needed to accomplish enough storage for personal items. The closet was constructed of White Melamine and traditional raised panel faces along with Extra-large crown molding and fascia buildup span and wrap around the entire closet. This closet is also graced with an ironing center cabinet, safe, tilt out hamper and pull out narrow tall cabinets to house necklaces and scarves, pull out mirror, belt racks, tie & belt butlers and valet rods. The island countertops are made with High Pressure Laminate to match the hardwood floor.
Designed by Donna Siben for Closet Organizing Sytems
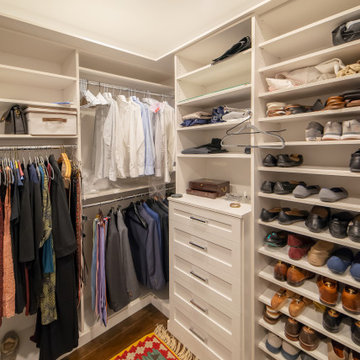
Walk-in closet - large contemporary gender-neutral medium tone wood floor walk-in closet idea in New York with open cabinets and white cabinets
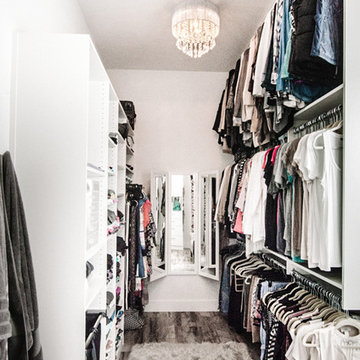
Alaina Gingerich
Large women's medium tone wood floor walk-in closet photo in Other with open cabinets
Large women's medium tone wood floor walk-in closet photo in Other with open cabinets
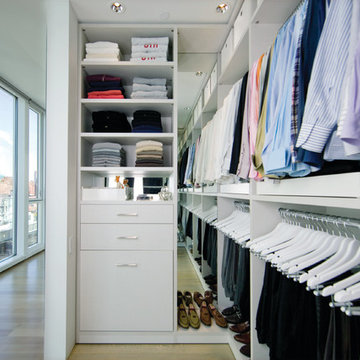
Featured in Linen this closet is offered in a wide variety of textures and colors. It's embossing appears threaded like a fabric and deeply textural. This is a unique alternative to wood available through California Closets.
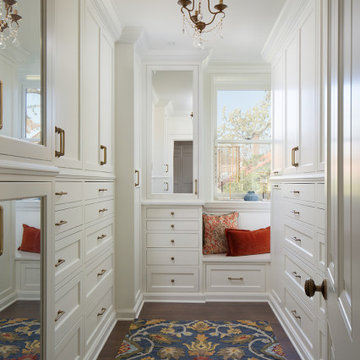
Tricia Shay Photography, HB Designs LLC
Example of a classic gender-neutral dark wood floor and brown floor walk-in closet design in Milwaukee with white cabinets
Example of a classic gender-neutral dark wood floor and brown floor walk-in closet design in Milwaukee with white cabinets
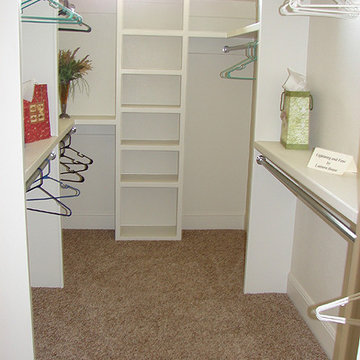
2839 sf 1st Floor Lot Size 95’ x 140’
222 sf 2nd Floor Bonus Room
3061 sf Total Living
724 sf Garage
153 sf Front Porch
242 sf Back Porch
4177 sf Total Under Roof
One Story, Country Style with upstairs Bonus/Game room.
4 Bedrooms, 3 Bathrooms,
16’ x 13’ Upstairs Game Room, pre-wired for Surround Sound System.
Two separate Living areas;
19’ x 16’ Living Room with Fireplace & soaring 18’ high ceiling.
15’ x 14’ Hearth Room with Fireplace & Coffered ceiling.
Spacious Country Kitchen with Floating Island & raised bar top. Separate built in hutch style custom oak cabinets with coffee bar.
Huge 12’ x 16” open Breakfast area adjoins cozy Hearth room and Kitchen.
Kitchen Aid Stainless: 30” dbl. Convection Oven, 36” Professional six burner gas Cook-top, recessed 25 cu ft Refrigerator, Micro & Dish Washer. Handy Pot Filler above cook-top included.
Granite Counter Tops, Travertine Backsplashes & under Cabinet lighting included.
Oak Cabinets include self closing drawer guides. Large Walk-in Pantry with tall 8’ glass panel door.
Spacious 14’6” x 16’4” Master Bedroom with vaulted Tray ceiling & recessed lighting. Includes double crown moldings and 8’ tall doors.
Magnificent Master wardrobe & bathroom. Includes walk in Shower, Spa tub & separate twin walk-in closets.
Formal Dining room includes hardwood flooring, step ceiling & dbl. crown molding.
Separate Laundry Room comes with utility sink, fold-out Ironing board, & storage cabinets.
Mud room next to Garage entry with bench seat and linen cabinets.
Barreled Entry Ceiling with fabulous 8’ front entry door and matching window side panels.
Structured communications wiring maximizes entertainment and networking venues.
Intercom System featured in each room includes I-pod dock at main station.
Whole house security system is active on all operating windows and ext. doors.
5 Ton, energy efficient, 14 Seer Air-Conditioner & gas Heater system includes Zone Controls.
3 Car, side entry, Garage with Door Openers.
Enormous, 24’ x 10’ covered rear Patio with built-in gourmet Bar-B-Q grill.
Big Backyard with plenty of space for Pool & Jacuzzi
Energy efficiencies include; Low E Windows, Vapor Barrier moisture protection, Solar Board radiant heat deflection, R38 attic insulation, Energy Star appliances and lighting.
Privacy Fencing & Irrigation System in front and back yards included.
Austin Stone & Brick Veneer
Trees, Shrubs and Bermuda grass included.
Closet Ideas
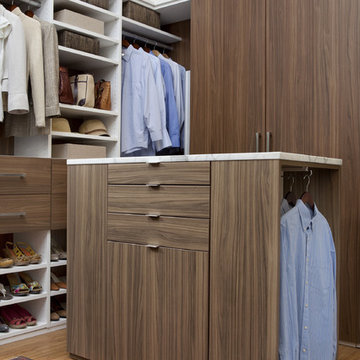
This two toned melamine closet combines white shelving and walnut accents resulting in a modern flair. Some of the features included are one inch thick shelving and panels, single and double hanging sections, a center island with drawers, pant hanging and a divided hamper, convenient pull out trays, shoe storage and walnut melamine backing.
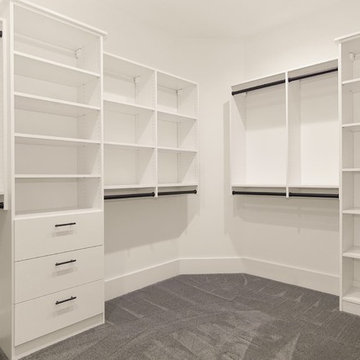
Master Closet For Her complete with double hanging space, shelving, and dovetail soft close drawers
PC: Kline Custom Homes
Inspiration for a huge women's light wood floor walk-in closet remodel in Other with open cabinets and white cabinets
Inspiration for a huge women's light wood floor walk-in closet remodel in Other with open cabinets and white cabinets
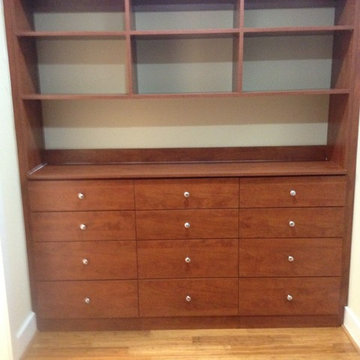
Closet in Sienna Apple melamine.
Example of a mid-sized classic gender-neutral light wood floor walk-in closet design in Other with flat-panel cabinets and medium tone wood cabinets
Example of a mid-sized classic gender-neutral light wood floor walk-in closet design in Other with flat-panel cabinets and medium tone wood cabinets
118






